Bathroom Design Ideas with Light Wood Cabinets and Light Hardwood Floors
Refine by:
Budget
Sort by:Popular Today
1 - 20 of 1,659 photos
Item 1 of 3

Classic, timeless and ideally positioned on a sprawling corner lot set high above the street, discover this designer dream home by Jessica Koltun. The blend of traditional architecture and contemporary finishes evokes feelings of warmth while understated elegance remains constant throughout this Midway Hollow masterpiece unlike no other. This extraordinary home is at the pinnacle of prestige and lifestyle with a convenient address to all that Dallas has to offer.

Modern kitchen with rift-cut white oak cabinetry and a natural stone island.
Inspiration for a mid-sized contemporary powder room in Minneapolis with flat-panel cabinets, light wood cabinets, light hardwood floors and beige floor.
Inspiration for a mid-sized contemporary powder room in Minneapolis with flat-panel cabinets, light wood cabinets, light hardwood floors and beige floor.

Design ideas for a small modern powder room in Seattle with flat-panel cabinets, light wood cabinets, black tile, ceramic tile, white walls, light hardwood floors, a vessel sink, granite benchtops, black benchtops and a floating vanity.

This is a beautiful modern farmhouse concept with Light stained natural cabinets. The countertops are an AMAZING Cygnus Granite from Brazil. This kitchen is the perfect blend of Western Farmhouse and Modern-Chic.
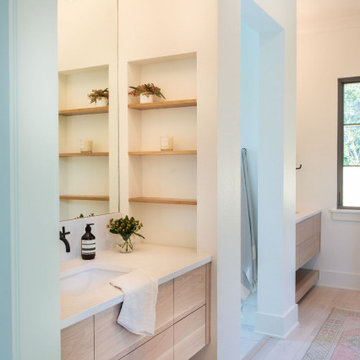
a California Casual master bath with custom oak floating vanities with push to open drawers and floating shelf underneath. Caesarstone quartz tops and splash with wall mounted black faucets. Each vanity has a matching linen tower with extra storage and open shelving. Large Kohler soak freestanding tub and floor mount tub filler. Master shower has a seat, rain head and access to the outdoor shower space.
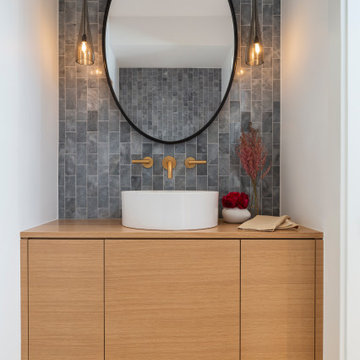
The compact powder room shines with natural marble tile and floating vanity. Underlighting on the vanity and hanging pendants keep the space bright while ensuring a smooth, warm atmosphere.
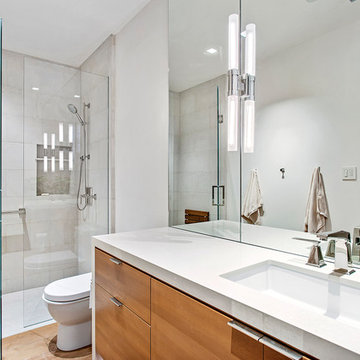
Realtor: Casey Lesher, Contractor: Robert McCarthy, Interior Designer: White Design
This is an example of a mid-sized contemporary 3/4 bathroom in Los Angeles with flat-panel cabinets, light wood cabinets, an alcove shower, a one-piece toilet, beige tile, stone tile, white walls, light hardwood floors, an undermount sink, solid surface benchtops, brown floor, a hinged shower door and white benchtops.
This is an example of a mid-sized contemporary 3/4 bathroom in Los Angeles with flat-panel cabinets, light wood cabinets, an alcove shower, a one-piece toilet, beige tile, stone tile, white walls, light hardwood floors, an undermount sink, solid surface benchtops, brown floor, a hinged shower door and white benchtops.
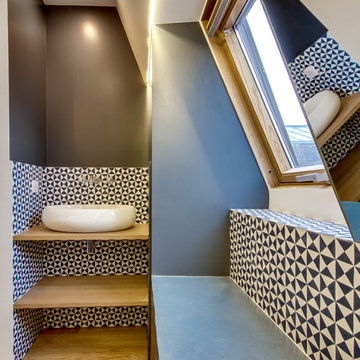
Photo of a mid-sized contemporary master bathroom in Paris with open cabinets, wood benchtops, brown floor, light wood cabinets, an undermount tub, a shower/bathtub combo, a two-piece toilet, blue tile, cement tile, blue walls, light hardwood floors, a trough sink and an open shower.
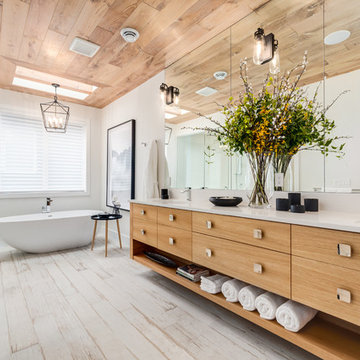
ICON Stone + Tile // Quartz countertop, tile and Rubi waterfaucets
Inspiration for a large contemporary master bathroom in Calgary with flat-panel cabinets, light wood cabinets, a freestanding tub, white walls, engineered quartz benchtops, white floor, an alcove shower, light hardwood floors, an undermount sink and a hinged shower door.
Inspiration for a large contemporary master bathroom in Calgary with flat-panel cabinets, light wood cabinets, a freestanding tub, white walls, engineered quartz benchtops, white floor, an alcove shower, light hardwood floors, an undermount sink and a hinged shower door.
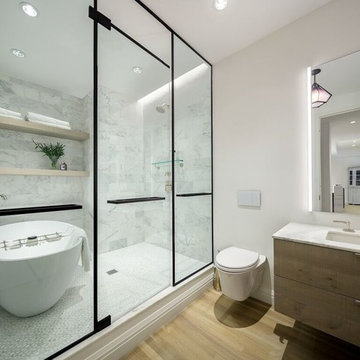
Design ideas for a contemporary master bathroom in New York with flat-panel cabinets, light wood cabinets, a freestanding tub, a wall-mount toilet, white tile, marble, white walls, light hardwood floors, an undermount sink, beige floor and an open shower.
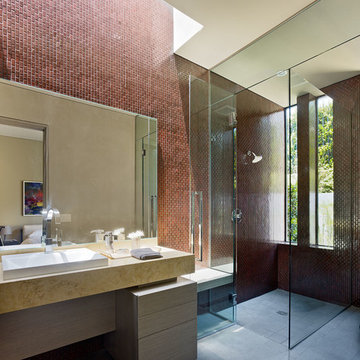
Photo of a large contemporary master bathroom in Los Angeles with flat-panel cabinets, light wood cabinets, a curbless shower, brown tile, a hinged shower door, ceramic tile, red walls, light hardwood floors, a vessel sink and concrete benchtops.
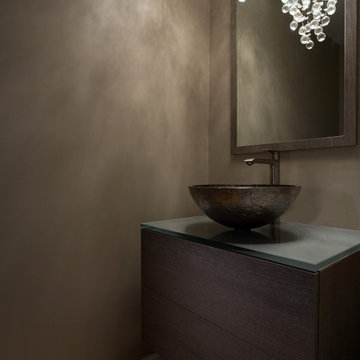
A dark, moody bathroom with a gorgeous statement glass bubble chandelier. A deep espresso vanity with a smokey-gray countertop complements the dark brass sink and wooden mirror frame.
Home located in Chicago's North Side. Designed by Chi Renovation & Design who serve Chicago and it's surrounding suburbs, with an emphasis on the North Side and North Shore. You'll find their work from the Loop through Humboldt Park, Lincoln Park, Skokie, Evanston, Wilmette, and all of the way up to Lake Forest.

Advisement + Design - Construction advisement, custom millwork & custom furniture design, interior design & art curation by Chango & Co.
Mid-sized transitional powder room in New York with flat-panel cabinets, light wood cabinets, a one-piece toilet, blue walls, light hardwood floors, an integrated sink, marble benchtops, brown floor, white benchtops and a built-in vanity.
Mid-sized transitional powder room in New York with flat-panel cabinets, light wood cabinets, a one-piece toilet, blue walls, light hardwood floors, an integrated sink, marble benchtops, brown floor, white benchtops and a built-in vanity.

This is an example of a large master bathroom in Santa Barbara with light wood cabinets, a freestanding tub, an open shower, a two-piece toilet, white tile, porcelain tile, white walls, light hardwood floors, an undermount sink, quartzite benchtops, beige floor, a hinged shower door, beige benchtops, an enclosed toilet, a double vanity and a built-in vanity.

Photo of a large transitional powder room in Houston with light wood cabinets, gray tile, light hardwood floors, a drop-in sink, brown floor, a built-in vanity, ceramic tile and grey walls.
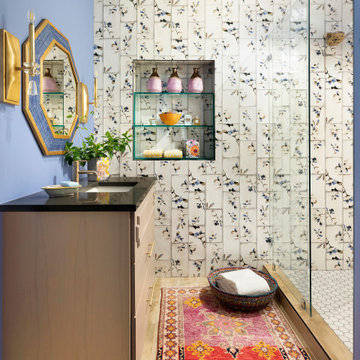
Design ideas for a country bathroom in Minneapolis with flat-panel cabinets, light wood cabinets, an alcove shower, multi-coloured tile, blue walls, light hardwood floors, an undermount sink, beige floor, an open shower, black benchtops, a single vanity and a built-in vanity.
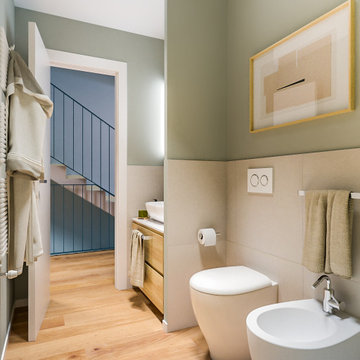
Liadesign
Inspiration for a small contemporary 3/4 bathroom in Milan with flat-panel cabinets, light wood cabinets, an alcove shower, a two-piece toilet, multi-coloured tile, porcelain tile, green walls, light hardwood floors, a vessel sink, laminate benchtops, a sliding shower screen, white benchtops, a single vanity, a floating vanity and recessed.
Inspiration for a small contemporary 3/4 bathroom in Milan with flat-panel cabinets, light wood cabinets, an alcove shower, a two-piece toilet, multi-coloured tile, porcelain tile, green walls, light hardwood floors, a vessel sink, laminate benchtops, a sliding shower screen, white benchtops, a single vanity, a floating vanity and recessed.
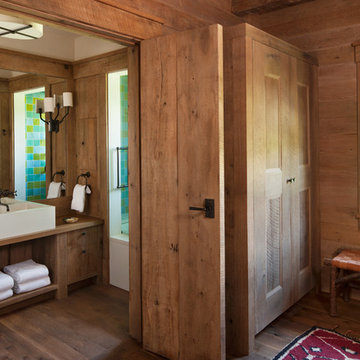
David O. Marlow Photography
Inspiration for a large country kids bathroom in Denver with flat-panel cabinets, light wood cabinets, a shower/bathtub combo, multi-coloured tile, ceramic tile, brown walls, wood benchtops, an alcove tub, light hardwood floors and a trough sink.
Inspiration for a large country kids bathroom in Denver with flat-panel cabinets, light wood cabinets, a shower/bathtub combo, multi-coloured tile, ceramic tile, brown walls, wood benchtops, an alcove tub, light hardwood floors and a trough sink.
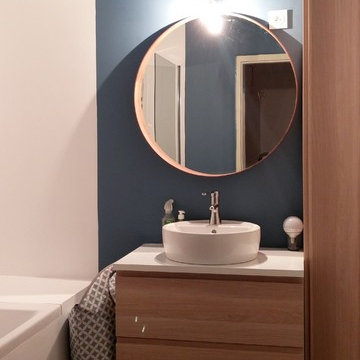
Sophie Gärmer dit Richter
Design ideas for a small scandinavian master bathroom in Strasbourg with light wood cabinets, an undermount tub, a shower/bathtub combo, blue walls, light hardwood floors and a drop-in sink.
Design ideas for a small scandinavian master bathroom in Strasbourg with light wood cabinets, an undermount tub, a shower/bathtub combo, blue walls, light hardwood floors and a drop-in sink.
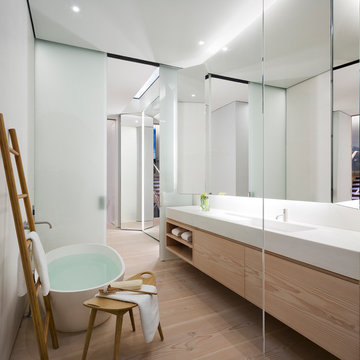
The skylight brings in natural light throughout the entire master bathroom and boudoir.
Inspiration for a contemporary bathroom in New York with an integrated sink, flat-panel cabinets, light wood cabinets, a freestanding tub, white walls and light hardwood floors.
Inspiration for a contemporary bathroom in New York with an integrated sink, flat-panel cabinets, light wood cabinets, a freestanding tub, white walls and light hardwood floors.
Bathroom Design Ideas with Light Wood Cabinets and Light Hardwood Floors
1

