Bathroom Design Ideas with Limestone and Light Hardwood Floors
Refine by:
Budget
Sort by:Popular Today
1 - 20 of 47 photos
Item 1 of 3
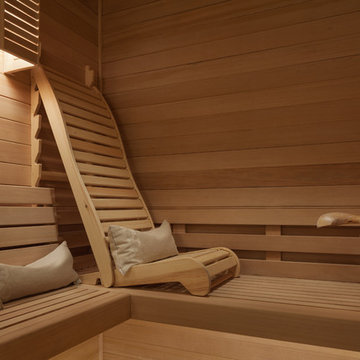
Woodside, CA spa-sauna project is one of our favorites. From the very first moment we realized that meeting customers expectations would be very challenging due to limited timeline but worth of trying at the same time. It was one of the most intense projects which also was full of excitement as we were sure that final results would be exquisite and would make everyone happy.
This sauna was designed and built from the ground up by TBS Construction's team. Goal was creating luxury spa like sauna which would be a personal in-house getaway for relaxation. Result is exceptional. We managed to meet the timeline, deliver quality and make homeowner happy.
TBS Construction is proud being a creator of Atherton Luxury Spa-Sauna.
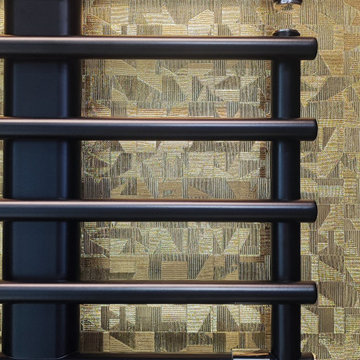
Porte coulissante de la salle d'eau
Mid-sized contemporary master bathroom in Rennes with beaded inset cabinets, black cabinets, an alcove shower, white tile, limestone, blue walls, light hardwood floors, an undermount sink, engineered quartz benchtops, a sliding shower screen, white benchtops, a double vanity and a built-in vanity.
Mid-sized contemporary master bathroom in Rennes with beaded inset cabinets, black cabinets, an alcove shower, white tile, limestone, blue walls, light hardwood floors, an undermount sink, engineered quartz benchtops, a sliding shower screen, white benchtops, a double vanity and a built-in vanity.
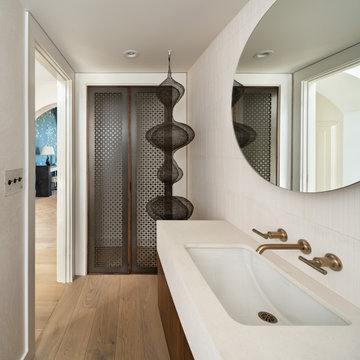
An Italian limestone tile, called “Raw”, with an interesting rugged hewn face provides the backdrop for a room where simplicity reigns. The pure geometries expressed in the perforated doors, the mirror, and the vanity play against the baroque plan of the room, the hanging organic sculptures and the bent wood planters.
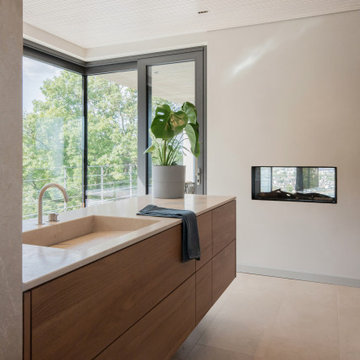
Ein Bad zum Ruhe finden. Hier drängt sich nichts auf, alles ist harmonisch aufeinander abgestimmt.
This is an example of a large contemporary 3/4 bathroom in Other with flat-panel cabinets, beige cabinets, a drop-in tub, an alcove shower, a wall-mount toilet, beige tile, limestone, beige walls, light hardwood floors, an integrated sink, limestone benchtops, beige floor, an open shower, beige benchtops, an enclosed toilet, a single vanity, a freestanding vanity and wood.
This is an example of a large contemporary 3/4 bathroom in Other with flat-panel cabinets, beige cabinets, a drop-in tub, an alcove shower, a wall-mount toilet, beige tile, limestone, beige walls, light hardwood floors, an integrated sink, limestone benchtops, beige floor, an open shower, beige benchtops, an enclosed toilet, a single vanity, a freestanding vanity and wood.
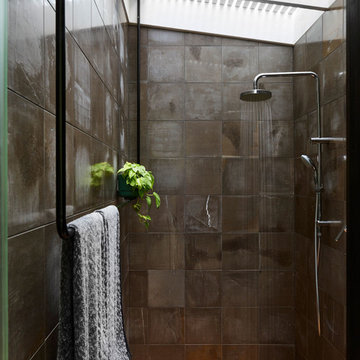
Toby Scott
Photo of a mid-sized modern bathroom in Brisbane with an open shower, a wall-mount toilet, gray tile, limestone, grey walls, light hardwood floors and an open shower.
Photo of a mid-sized modern bathroom in Brisbane with an open shower, a wall-mount toilet, gray tile, limestone, grey walls, light hardwood floors and an open shower.
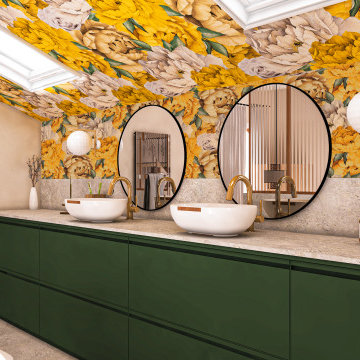
Faire rentrer le soleil dans nos intérieurs, tel est le désir de nombreuses personnes.
Dans ce projet, la nature reprend ses droits, tant dans les couleurs que dans les matériaux.
Nous avons réorganisé les espaces en cloisonnant de manière à toujours laisser entrer la lumière, ainsi, le jaune éclatant permet d'avoir sans cesse une pièce chaleureuse.
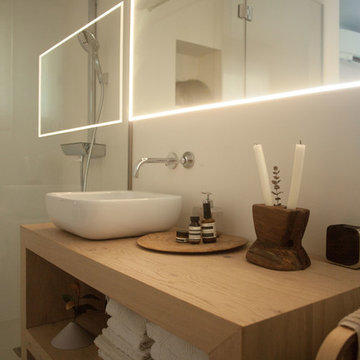
Carlos Luque
Mid-sized mediterranean 3/4 bathroom in Madrid with open cabinets, light wood cabinets, white tile, a freestanding tub, a curbless shower, a wall-mount toilet, limestone, brown walls, light hardwood floors, a vessel sink, wood benchtops, brown floor and an open shower.
Mid-sized mediterranean 3/4 bathroom in Madrid with open cabinets, light wood cabinets, white tile, a freestanding tub, a curbless shower, a wall-mount toilet, limestone, brown walls, light hardwood floors, a vessel sink, wood benchtops, brown floor and an open shower.
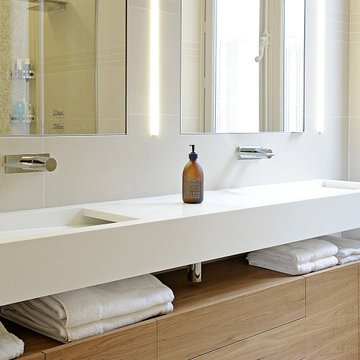
Pour cet appartement Haussmannien de 240 m2, nos clients souhaitaient réunir deux appartements anciens d’un même palier, les rénover et les réaménager complètement. Les logements ne convenaient pas à leurs envies et à leurs besoins.
Pour que l’appartement soit en adéquation avec le mode de vie de nos clients, nous avons repensé complètement la distribution des pièces. L’objectif était d’apporter une cohérence à l’ensemble du logement.
En collaboration avec l’architecte d’intérieur, les modifications ont été décidées pour créer de nouveaux espaces de vie :
• Modification de l’emplacement de la cuisine
• Création d’une salle de bain supplémentaire
• Création et aménagement d’un dressing
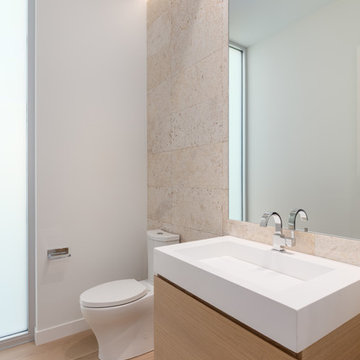
Ryan Gamma
Design ideas for a mid-sized contemporary powder room in Tampa with flat-panel cabinets, light wood cabinets, a one-piece toilet, beige tile, limestone, white walls, light hardwood floors, an integrated sink and engineered quartz benchtops.
Design ideas for a mid-sized contemporary powder room in Tampa with flat-panel cabinets, light wood cabinets, a one-piece toilet, beige tile, limestone, white walls, light hardwood floors, an integrated sink and engineered quartz benchtops.
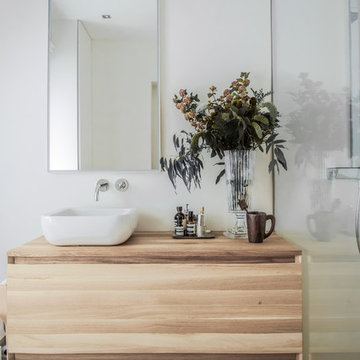
Carlos Luque
Design ideas for a mid-sized modern 3/4 bathroom in Madrid with light wood cabinets, white tile, open cabinets, a freestanding tub, a curbless shower, a wall-mount toilet, limestone, brown walls, light hardwood floors, a vessel sink, wood benchtops, brown floor, an open shower and beige benchtops.
Design ideas for a mid-sized modern 3/4 bathroom in Madrid with light wood cabinets, white tile, open cabinets, a freestanding tub, a curbless shower, a wall-mount toilet, limestone, brown walls, light hardwood floors, a vessel sink, wood benchtops, brown floor, an open shower and beige benchtops.
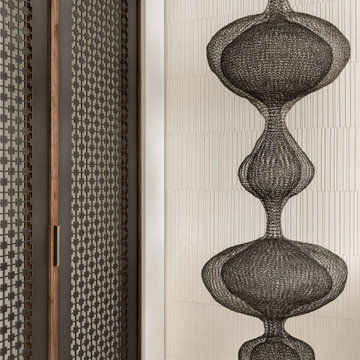
An Italian limestone tile, called “Raw”, with an interesting rugged hewn face provides the backdrop for a room where simplicity reigns. The pure geometries expressed in the perforated doors, the mirror, and the vanity play against the baroque plan of the room, the hanging organic sculptures and the bent wood planters.
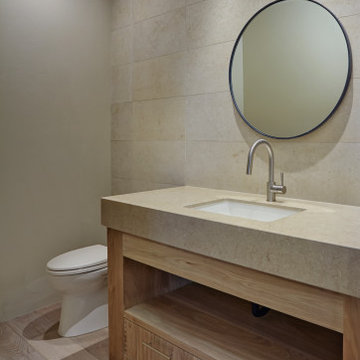
Inspiration for a mid-sized powder room in Phoenix with beige tile, limestone, light hardwood floors, limestone benchtops, beige benchtops and a built-in vanity.
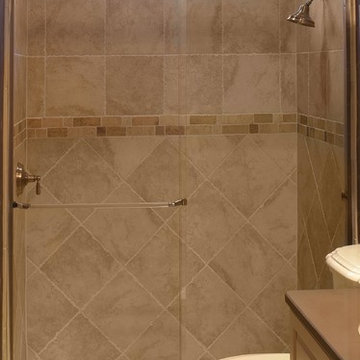
Photo of a small contemporary 3/4 bathroom in Richmond with raised-panel cabinets, beige cabinets, an alcove shower, a two-piece toilet, beige tile, limestone, light hardwood floors, a wall-mount sink, engineered quartz benchtops, beige floor and a sliding shower screen.
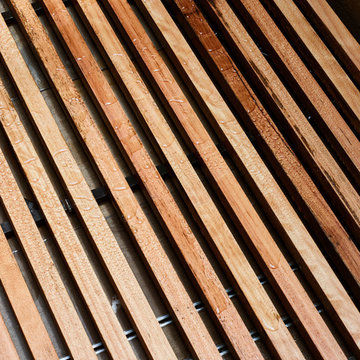
Toby Scott
Inspiration for a mid-sized modern bathroom in Brisbane with an open shower, a wall-mount toilet, gray tile, limestone, grey walls, light hardwood floors and an open shower.
Inspiration for a mid-sized modern bathroom in Brisbane with an open shower, a wall-mount toilet, gray tile, limestone, grey walls, light hardwood floors and an open shower.
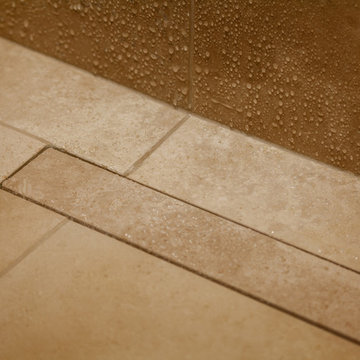
Woodside, CA spa-sauna project is one of our favorites. From the very first moment we realized that meeting customers expectations would be very challenging due to limited timeline but worth of trying at the same time. It was one of the most intense projects which also was full of excitement as we were sure that final results would be exquisite and would make everyone happy.
This sauna was designed and built from the ground up by TBS Construction's team. Goal was creating luxury spa like sauna which would be a personal in-house getaway for relaxation. Result is exceptional. We managed to meet the timeline, deliver quality and make homeowner happy.
TBS Construction is proud being a creator of Atherton Luxury Spa-Sauna.
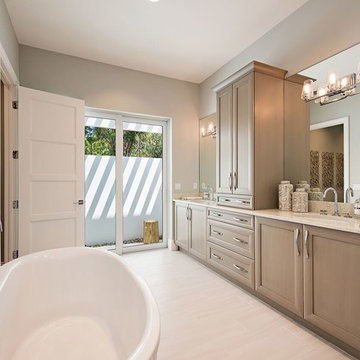
Inspiration for a large contemporary master bathroom in Miami with recessed-panel cabinets, beige cabinets, a drop-in tub, a corner shower, beige tile, limestone, grey walls, light hardwood floors, a drop-in sink, granite benchtops, beige floor, a hinged shower door and multi-coloured benchtops.
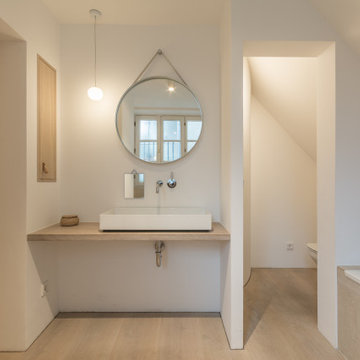
Inspiration for a contemporary bathroom in Other with a floating vanity, a drop-in tub, beige tile, limestone, white walls, light hardwood floors, a vessel sink, wood benchtops, a shower curtain and a single vanity.
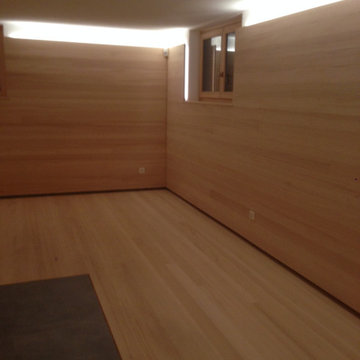
Der Kellerraum (40 qm) wurde beim Bau vorgesehen zum Einbau einer Sauna mit Dusche und Gästeschlafsofa, Fernseher. Jetzt ist es soweit, die Wände und der Boden sind mit Weißtanne sägerau belegt, die Fenster ausgetauscht, die Dusche und der Waschtisch eingebaut, das Licht installiert, fehlt nur noch die Sauna und die Möbel...
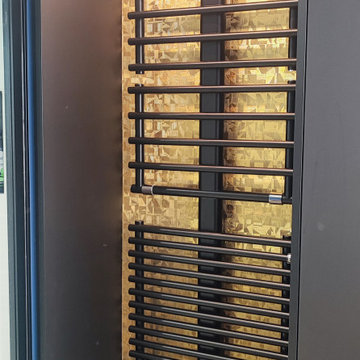
Porte coulissante de la salle d'eau
This is an example of a mid-sized contemporary master bathroom in Rennes with beaded inset cabinets, black cabinets, an alcove shower, white tile, limestone, blue walls, light hardwood floors, an undermount sink, engineered quartz benchtops, a sliding shower screen, white benchtops, a double vanity and a built-in vanity.
This is an example of a mid-sized contemporary master bathroom in Rennes with beaded inset cabinets, black cabinets, an alcove shower, white tile, limestone, blue walls, light hardwood floors, an undermount sink, engineered quartz benchtops, a sliding shower screen, white benchtops, a double vanity and a built-in vanity.
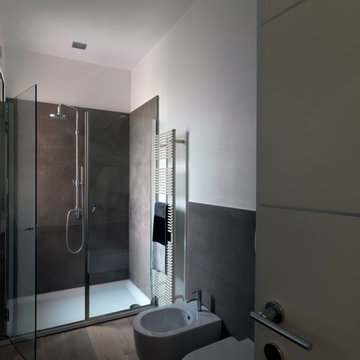
Contemporary bathroom in Bologna with a curbless shower, a wall-mount toilet, beige tile, limestone, white walls, light hardwood floors, a vessel sink, wood benchtops, a hinged shower door and grey benchtops.
Bathroom Design Ideas with Limestone and Light Hardwood Floors
1

