Bathroom Design Ideas with Mirror Tile and Light Hardwood Floors
Refine by:
Budget
Sort by:Popular Today
1 - 20 of 21 photos
Item 1 of 3
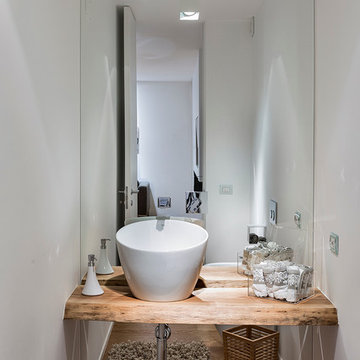
Antonio e Roberto Tartaglione
Design ideas for a mid-sized contemporary powder room in Bari with light wood cabinets, a two-piece toilet, white tile, mirror tile, white walls, light hardwood floors, a vessel sink, wood benchtops and brown benchtops.
Design ideas for a mid-sized contemporary powder room in Bari with light wood cabinets, a two-piece toilet, white tile, mirror tile, white walls, light hardwood floors, a vessel sink, wood benchtops and brown benchtops.
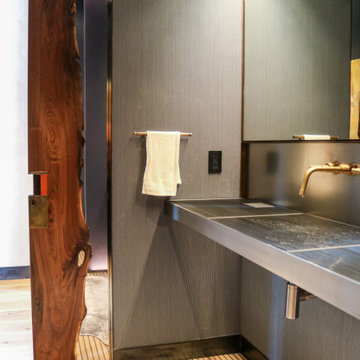
The Powder Grate Sink and Vanity are made of a sleek stainless steel, creating an industrial look in this sophisticated powder room. The vanity features a built in trash bin and formed sink with cross breaks. Grates are removable for convenient cleaning. Brass elements add a touch of warmth, including the sink faucet and sconce lining the top of the mirror. LED lights line the mirror and privacy wall for a sophisticated glow.
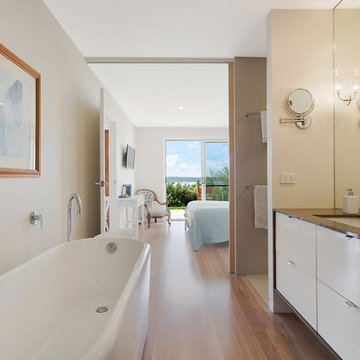
five four photography
Inspiration for a mid-sized beach style master bathroom in Other with white cabinets, a freestanding tub, an open shower, mirror tile, white walls, light hardwood floors, a drop-in sink, white floor and an open shower.
Inspiration for a mid-sized beach style master bathroom in Other with white cabinets, a freestanding tub, an open shower, mirror tile, white walls, light hardwood floors, a drop-in sink, white floor and an open shower.
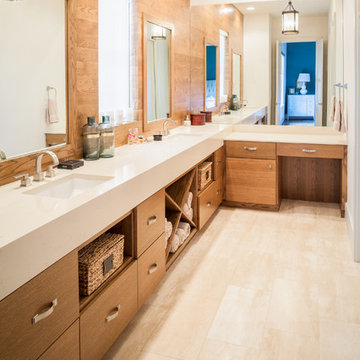
Bradford Carr, B-rad Photography
Inspiration for a large contemporary master bathroom in Houston with flat-panel cabinets, light wood cabinets, a drop-in tub, an alcove shower, white tile, beige walls, light hardwood floors, an integrated sink, a hinged shower door, mirror tile, engineered quartz benchtops and beige floor.
Inspiration for a large contemporary master bathroom in Houston with flat-panel cabinets, light wood cabinets, a drop-in tub, an alcove shower, white tile, beige walls, light hardwood floors, an integrated sink, a hinged shower door, mirror tile, engineered quartz benchtops and beige floor.

Photo of a small modern powder room in Charleston with white cabinets, a one-piece toilet, black and white tile, mirror tile, multi-coloured walls, light hardwood floors, a wall-mount sink, marble benchtops, brown floor, multi-coloured benchtops, a floating vanity and wallpaper.
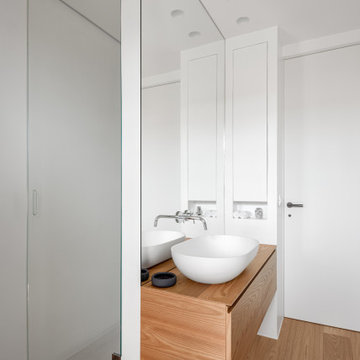
Vista del bagno padronale.
Il bagno padronale è contraddistinto da una precisa suddivisione interna delle varie zone d’impiego.
Una parete a specchio divide la zona lavabo dalla doccia, realizzata su nicchia.
Tutto lo spazio è stato sfruttato al centimetro, grazie alle nicchie ricavate per contenere gli oggetti d’uso quotidiano.
Il mobile porta-lavabo sospeso è in olmo ed è stato realizzato su misura.
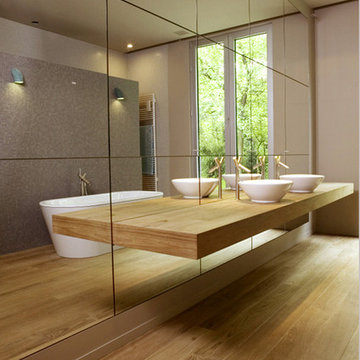
Rubio MonoCoat Finish
Photo of a large contemporary master bathroom in Birmingham with open cabinets, light wood cabinets, mirror tile, brown walls, light hardwood floors, a vessel sink and wood benchtops.
Photo of a large contemporary master bathroom in Birmingham with open cabinets, light wood cabinets, mirror tile, brown walls, light hardwood floors, a vessel sink and wood benchtops.
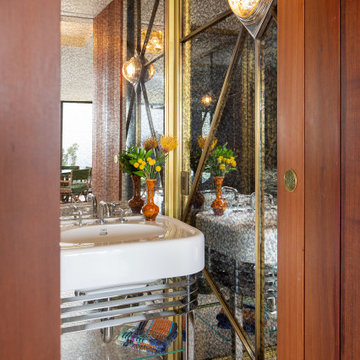
Photo of a small midcentury powder room in San Diego with open cabinets, mirror tile, light hardwood floors, a console sink, brown floor, a freestanding vanity and white benchtops.
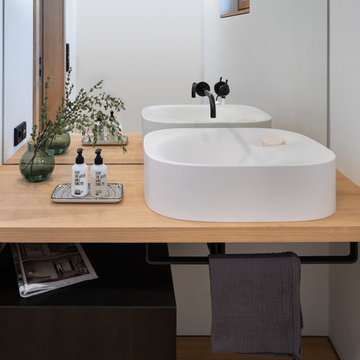
Inspiration for an expansive scandinavian powder room in Munich with mirror tile, white walls, light hardwood floors, a vessel sink, wood benchtops, brown floor and beige benchtops.
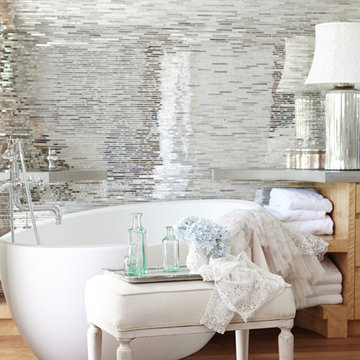
The bathroom is open to the master bedroom creating a relaxing and romantic retreat. The mirror tiled wall adds some glam to the otherwise soft space.
Photo Credit: Amy Neunsinger
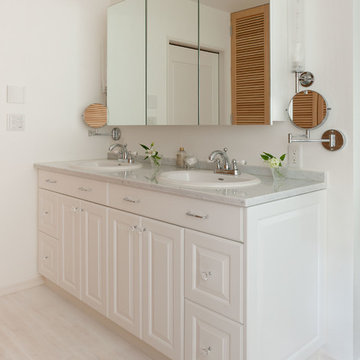
アニーズスタイル
Design ideas for a mid-sized bathroom in Tokyo with glass-front cabinets, mirror tile, white walls, light hardwood floors, a drop-in sink and engineered quartz benchtops.
Design ideas for a mid-sized bathroom in Tokyo with glass-front cabinets, mirror tile, white walls, light hardwood floors, a drop-in sink and engineered quartz benchtops.
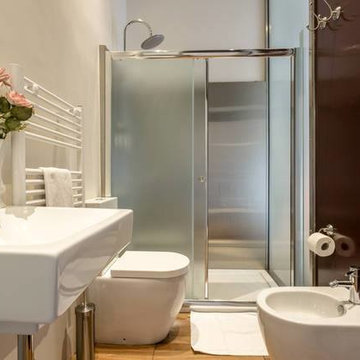
This is an example of a small traditional 3/4 bathroom in Rome with a curbless shower, a two-piece toilet, red tile, mirror tile, light hardwood floors, a vessel sink, open cabinets, red cabinets, red walls, solid surface benchtops and a sliding shower screen.
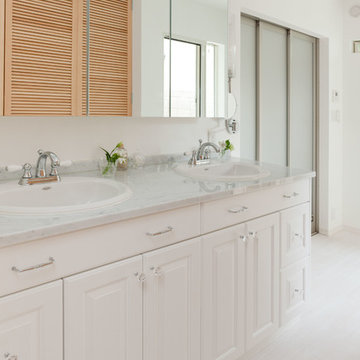
アニーズスタイル
Photo of a mid-sized bathroom in Tokyo with glass-front cabinets, mirror tile, white walls, light hardwood floors, a drop-in sink and engineered quartz benchtops.
Photo of a mid-sized bathroom in Tokyo with glass-front cabinets, mirror tile, white walls, light hardwood floors, a drop-in sink and engineered quartz benchtops.
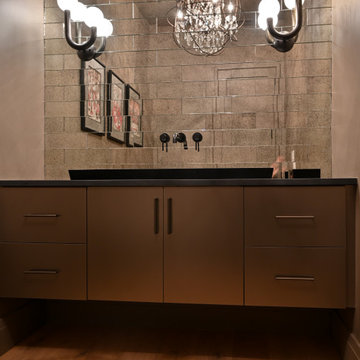
This is an example of a modern powder room in Atlanta with flat-panel cabinets, orange cabinets, mirror tile, white walls, light hardwood floors, a vessel sink, brown floor, black benchtops and a floating vanity.
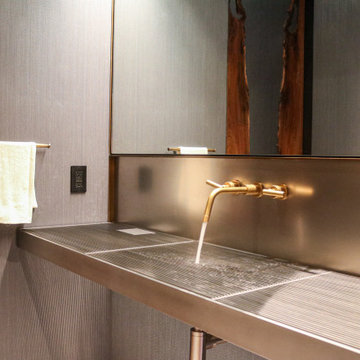
The Powder Grate Sink and Vanity are made of a sleek stainless steel, creating an industrial look in this sophisticated powder room. The vanity features a built in trash bin and formed sink with cross breaks. Grates are removable for convenient cleaning. Brass elements add a touch of warmth, including the sink faucet and sconce lining the top of the mirror. LED lights line the mirror and privacy wall for a sophisticated glow.
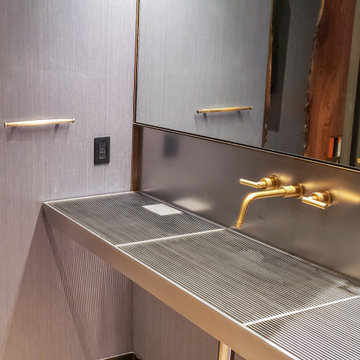
The Powder Grate Sink and Vanity are made of a sleek stainless steel, creating an industrial look in this sophisticated powder room. The vanity features a built in trash bin and formed sink with cross breaks. Grates are removable for convenient cleaning. Brass elements add a touch of warmth, including the sink faucet and sconce lining the top of the mirror. LED lights line the mirror and privacy wall for a sophisticated glow.
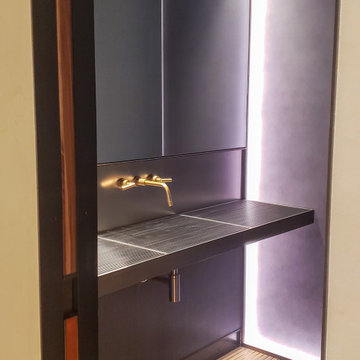
The Powder Grate Sink and Vanity are made of a sleek stainless steel, creating an industrial look in this sophisticated powder room. The vanity features a built in trash bin and formed sink with cross breaks. Grates are removable for convenient cleaning. Brass elements add a touch of warmth, including the sink faucet and sconce lining the top of the mirror. LED lights line the mirror and privacy wall for a sophisticated glow.
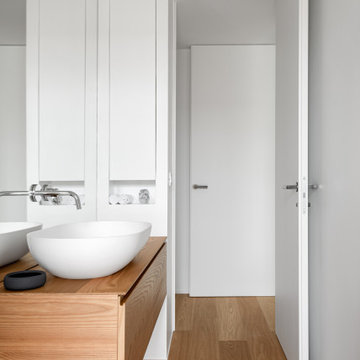
Vista del bagno padronale.
Il bagno padronale è contraddistinto da una precisa suddivisione interna delle varie zone d’impiego.
Una parete a specchio divide la zona lavabo dalla doccia, realizzata su nicchia.
Tutto lo spazio è stato sfruttato al centimetro, grazie alle nicchie ricavate per contenere gli oggetti d’uso quotidiano.
Il mobile porta-lavabo sospeso è in olmo ed è stato realizzato su misura.
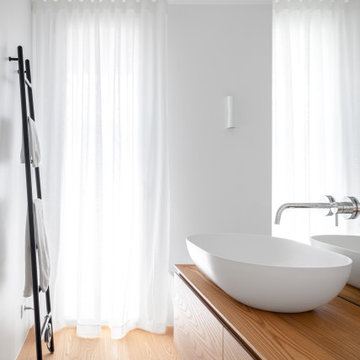
Vista del bagno padronale.
Il bagno padronale è contraddistinto da una precisa suddivisione interna delle varie zone d’impiego.
Una parete a specchio divide la zona lavabo dalla doccia, realizzata su nicchia.
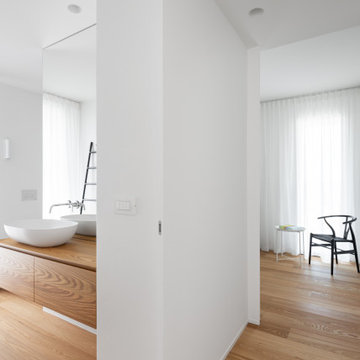
Disimpegno zona giorno-zona notte.
La zona di collegamento tra zona giorno e zona notte è stata integralmente ripensata, eliminando il concetto di disimpegno grazie a porte tutta altezza filo muro, permettendo alla luce naturale di espandersi in tutti gli ambienti.
Bathroom Design Ideas with Mirror Tile and Light Hardwood Floors
1

