Bathroom Design Ideas with Mosaic Tile and Light Hardwood Floors
Refine by:
Budget
Sort by:Popular Today
1 - 20 of 555 photos
Item 1 of 3
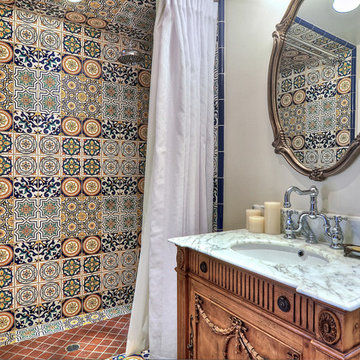
Mid-sized mediterranean 3/4 bathroom in Orange County with an undermount sink, medium wood cabinets, a curbless shower, multi-coloured tile, raised-panel cabinets, a corner tub, a one-piece toilet, mosaic tile, grey walls, light hardwood floors, granite benchtops, a shower curtain and grey benchtops.
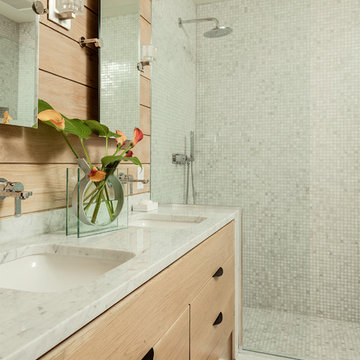
Shower and vanity in master suite. Frameless mirrors side clips, light wood floating vanity with flat-panel drawers and matte black hardware. Double undermount sinks with stone counter. Spacious shower with glass enclosure, rain shower head, hand shower. Floor to ceiling mosaic tiles and mosaic tile floor.
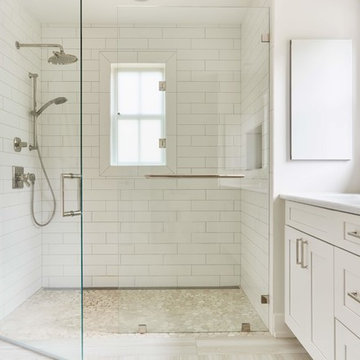
Large country master bathroom in Richmond with shaker cabinets, white cabinets, an alcove shower, a two-piece toilet, white tile, mosaic tile, white walls, light hardwood floors, an undermount sink, quartzite benchtops, beige floor, a hinged shower door and white benchtops.
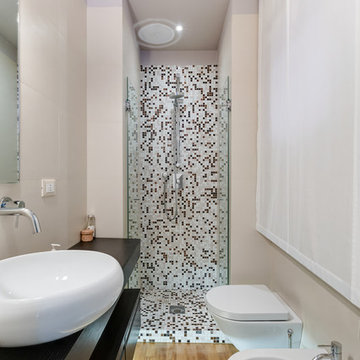
Luca Tranquilli
Photo of a contemporary 3/4 bathroom in Rome with flat-panel cabinets, black cabinets, an alcove shower, beige tile, mosaic tile, light hardwood floors, wood benchtops and black benchtops.
Photo of a contemporary 3/4 bathroom in Rome with flat-panel cabinets, black cabinets, an alcove shower, beige tile, mosaic tile, light hardwood floors, wood benchtops and black benchtops.
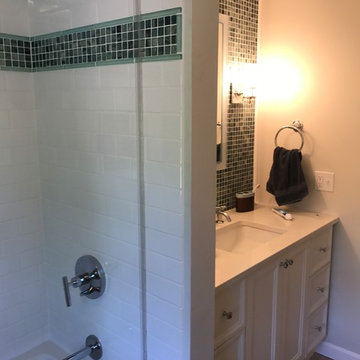
Design ideas for a mid-sized contemporary kids bathroom in Providence with recessed-panel cabinets, white cabinets, an alcove tub, a shower/bathtub combo, a two-piece toilet, blue tile, green tile, mosaic tile, white walls, light hardwood floors, an undermount sink, solid surface benchtops, beige floor and a sliding shower screen.
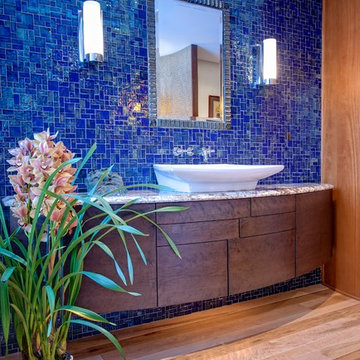
This is an example of a large modern master bathroom in Philadelphia with flat-panel cabinets, dark wood cabinets, a freestanding tub, a corner shower, blue tile, mosaic tile, light hardwood floors, a vessel sink, granite benchtops and a hinged shower door.
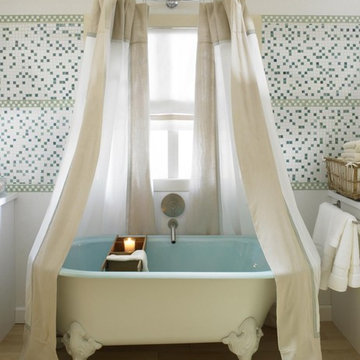
Country Home Magazine
This is an example of a country bathroom in Boston with a claw-foot tub, multi-coloured tile, mosaic tile and light hardwood floors.
This is an example of a country bathroom in Boston with a claw-foot tub, multi-coloured tile, mosaic tile and light hardwood floors.
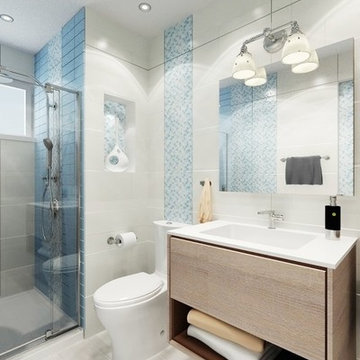
Software(s) Used: Revit 2017
Small modern 3/4 bathroom in Austin with furniture-like cabinets, light wood cabinets, a curbless shower, a bidet, multi-coloured tile, mosaic tile, white walls, light hardwood floors, a drop-in sink, laminate benchtops, brown floor, a hinged shower door and white benchtops.
Small modern 3/4 bathroom in Austin with furniture-like cabinets, light wood cabinets, a curbless shower, a bidet, multi-coloured tile, mosaic tile, white walls, light hardwood floors, a drop-in sink, laminate benchtops, brown floor, a hinged shower door and white benchtops.
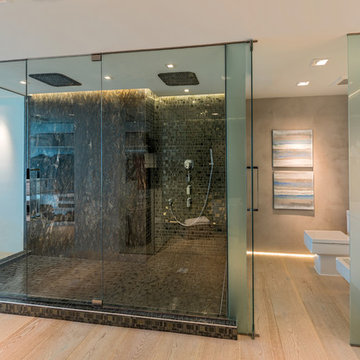
The open concept master ensuite exposes a
generous glassed-in shower with dramatic mosaic tile flowing from wall to floor.
Photo of a large modern master bathroom in Miami with an undermount sink, flat-panel cabinets, white cabinets, engineered quartz benchtops, a double shower, a one-piece toilet, brown tile, mosaic tile, beige walls and light hardwood floors.
Photo of a large modern master bathroom in Miami with an undermount sink, flat-panel cabinets, white cabinets, engineered quartz benchtops, a double shower, a one-piece toilet, brown tile, mosaic tile, beige walls and light hardwood floors.
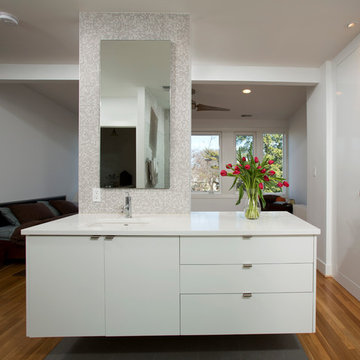
Greg Hadley Photography
Project Overview: This full house remodel included two and a half bathrooms, a master suite, kitchen, and exterior. On the initial visit to this Mt. Pleasant row-house in Washington DC, the clients expressed several goals to us. Our job was to convert the basement apartment into a guest suite, re-work the first floor kitchen, dining, and powder bathroom, and re-do the master suite to include a new bathroom. Like many Washington DC Row houses, the rear part of the house was cobbled together in a series of poor renovations. Between the two of them, the original brick rear wall and the load-bearing center wall split the rear of the house into three small rooms on each floor. Not only was the layout poor, but the rear part of the house was falling apart, breezy with no insulation, and poorly constructed.
Design and Layout: One of the reasons the clients hired Four Brothers as their design-build remodeling contractor was that they liked the designs in our remodeling portfolio. We entered the design phase with clear guidance from the clients – create an open floor plan. This was true for the basement, where we removed all walls creating a completely open space with the exception of a small water closet. This serves as a guest suite, where long-term visitors can stay with a sense of privacy. It has it’s own bathroom and kitchenette, as well as closets and a sleeping area. The design called for completely removing and re-building the rear of the house. This allowed us to take down the original rear brick wall and interior walls on the first and second floors. The first floor has the kitchen in the center of the house, with one tall wall of cabinetry and a kitchen island with seating in the center. A powder bathroom is on the other side of the house. The dining room moved to the rear of the house, with large doors opening onto a new deck. Also in the back, a floating staircase leads to a rear entrance. On the second floor, the entire back of the house was turned onto a master suite. One closet contains a washer and dryer. Clothes storage is in custom fabricated wardrobes, which flank an open concept bathroom. The bed area is in the back, with large windows across the whole rear of the house. The exterior was finished with a paneled rain-screen.
Style and Finishes: In all areas of the house, the clients chose contemporary finishes. The basement has more of an industrial look, with commercial light fixtures, exposed brick, open ceiling joists, and a stained concrete floor. Floating oak stairs lead from the back door to the kitchen/dining area, with a white bookshelf acting as the safety barrier at the stairs. The kitchen features white cabinets, and a white countertop, with a waterfall edge on the island. The original oak floors provide a warm background throughout. The second floor master suite bathroom is a uniform mosaic tile, and white wardrobes match a white vanity.
Construction and Final Product: This remodeling project had a very specific timeline, as the homeowners had rented a house to live in for six months. This meant that we had to work very quickly and efficiently, juggling the schedule to keep things moving. As is often the case in Washington DC, permitting took longer than expected. Winter weather played a role as well, forcing us to make up lost time in the last few months. By re-building a good portion of the house, we managed to include significant energy upgrades, with a well-insulated building envelope, and efficient heating and cooling system.
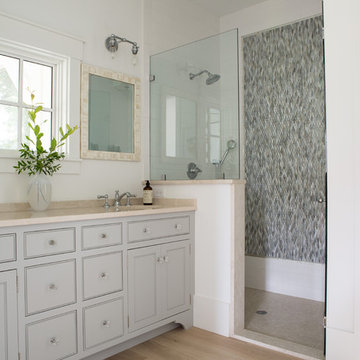
Mid-sized beach style master bathroom in Charleston with beaded inset cabinets, grey cabinets, mosaic tile, white walls, light hardwood floors, an undermount sink, beige floor, beige benchtops, white tile and limestone benchtops.
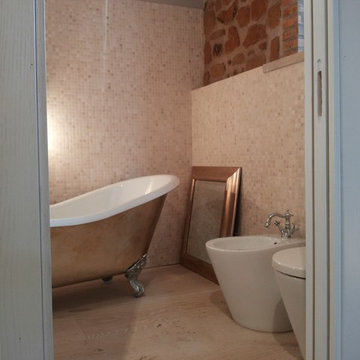
Recupero di un casale in tufo, bagno
Small contemporary master bathroom in Rome with a claw-foot tub, a two-piece toilet, beige tile, mosaic tile, light hardwood floors and a vessel sink.
Small contemporary master bathroom in Rome with a claw-foot tub, a two-piece toilet, beige tile, mosaic tile, light hardwood floors and a vessel sink.
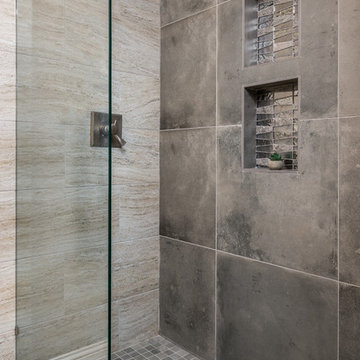
Jack and Jill Bathroom shower with incredible modern design and high end finishes.
This is an example of a mid-sized modern master bathroom in Dallas with recessed-panel cabinets, white cabinets, an alcove shower, a one-piece toilet, multi-coloured tile, mosaic tile, grey walls, light hardwood floors, an undermount sink, marble benchtops, grey floor and an open shower.
This is an example of a mid-sized modern master bathroom in Dallas with recessed-panel cabinets, white cabinets, an alcove shower, a one-piece toilet, multi-coloured tile, mosaic tile, grey walls, light hardwood floors, an undermount sink, marble benchtops, grey floor and an open shower.

Rénovation d'une salle de bain de 6m2 avec ajout d'une douche de plein pied et d'une baignoire ilot.
Esprit vacances, voyage, spa.
Reportage photos complet >> voir projet rénovation d'une salle de bain
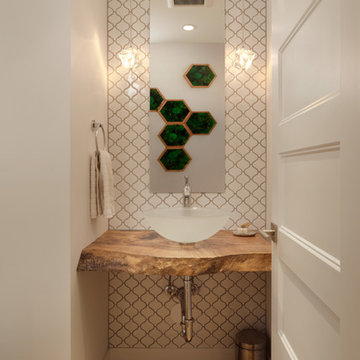
My House Design/Build Team | www.myhousedesignbuild.com | 604-694-6873 | Reuben Krabbe Photography
This is an example of a small contemporary powder room in Vancouver with open cabinets, a one-piece toilet, white tile, mosaic tile, white walls, light hardwood floors, a vessel sink and wood benchtops.
This is an example of a small contemporary powder room in Vancouver with open cabinets, a one-piece toilet, white tile, mosaic tile, white walls, light hardwood floors, a vessel sink and wood benchtops.
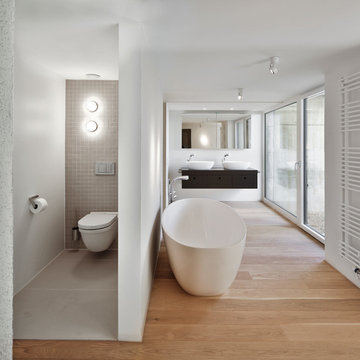
Foto: © Martin Duckek
Photo of a contemporary bathroom in Stuttgart with a freestanding tub, a wall-mount toilet, gray tile, white walls, a vessel sink, flat-panel cabinets, black cabinets, an alcove shower, light hardwood floors, wood benchtops, mosaic tile and brown benchtops.
Photo of a contemporary bathroom in Stuttgart with a freestanding tub, a wall-mount toilet, gray tile, white walls, a vessel sink, flat-panel cabinets, black cabinets, an alcove shower, light hardwood floors, wood benchtops, mosaic tile and brown benchtops.
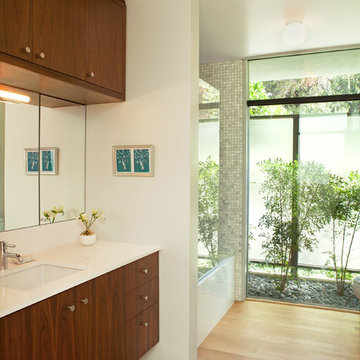
A modern mid-century house in the Los Feliz neighborhood of the Hollywood Hills, this was an extensive renovation. The house was brought down to its studs, new foundations poured, and many walls and rooms relocated and resized. The aim was to improve the flow through the house, to make if feel more open and light, and connected to the outside, both literally through a new stair leading to exterior sliding doors, and through new windows along the back that open up to canyon views. photos by Undine Prohl
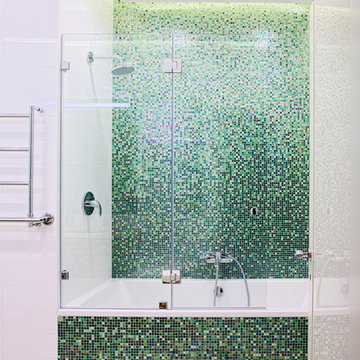
This is an example of a contemporary bathroom in Moscow with an alcove tub, a shower/bathtub combo, green tile, mosaic tile, white walls and light hardwood floors.
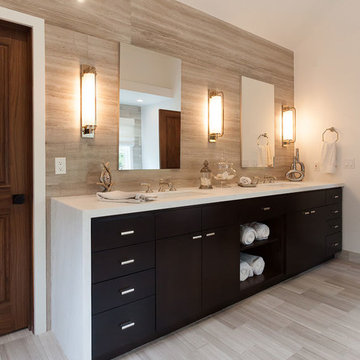
This lovely Thousand Oaks Master Bathroom features Athens Silver Cream tile used in different shapes and sizes to create interest. Marble slab installed on the vanity wall creates high impact with the clean lined medicine cabinets and unique wall sconces.
Distinctive Decor 2016. All Rights Reserved.
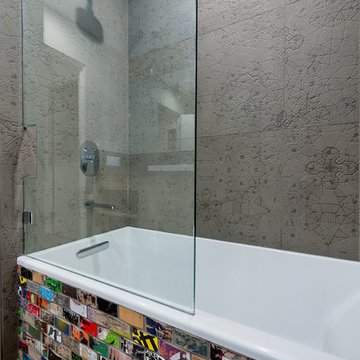
Chipper Hatter Photography
Mid-sized contemporary 3/4 bathroom in San Diego with an alcove tub, a shower/bathtub combo, multi-coloured tile, flat-panel cabinets, light wood cabinets, mosaic tile, white walls, light hardwood floors, a drop-in sink and solid surface benchtops.
Mid-sized contemporary 3/4 bathroom in San Diego with an alcove tub, a shower/bathtub combo, multi-coloured tile, flat-panel cabinets, light wood cabinets, mosaic tile, white walls, light hardwood floors, a drop-in sink and solid surface benchtops.
Bathroom Design Ideas with Mosaic Tile and Light Hardwood Floors
1

