Bathroom Design Ideas with Light Hardwood Floors and Solid Surface Benchtops
Refine by:
Budget
Sort by:Popular Today
201 - 220 of 1,568 photos
Item 1 of 3
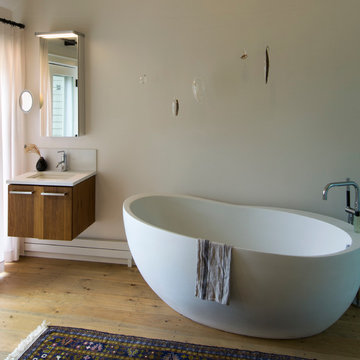
Large scandinavian master wet room bathroom in New York with furniture-like cabinets, medium wood cabinets, a freestanding tub, a one-piece toilet, white tile, ceramic tile, white walls, light hardwood floors, an undermount sink, solid surface benchtops and an open shower.
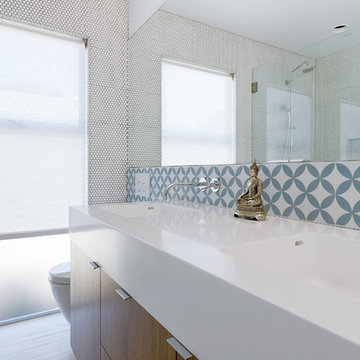
Chibi Moku
Photo of a scandinavian master bathroom in Los Angeles with an integrated sink, flat-panel cabinets, dark wood cabinets, solid surface benchtops, a wall-mount toilet, blue tile, cement tile, white walls and light hardwood floors.
Photo of a scandinavian master bathroom in Los Angeles with an integrated sink, flat-panel cabinets, dark wood cabinets, solid surface benchtops, a wall-mount toilet, blue tile, cement tile, white walls and light hardwood floors.
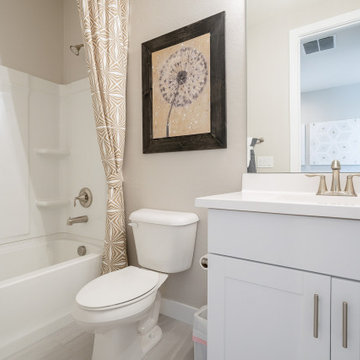
Inspiration for a mid-sized contemporary kids bathroom in Phoenix with recessed-panel cabinets, white cabinets, an alcove tub, a shower/bathtub combo, white tile, porcelain tile, beige walls, light hardwood floors, an integrated sink, solid surface benchtops, beige floor, a shower curtain, white benchtops and a single vanity.
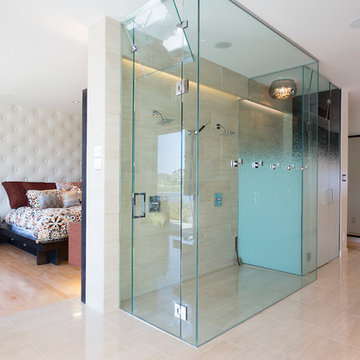
Duality Photographic
Design ideas for a large contemporary master bathroom in Other with beige tile, flat-panel cabinets, dark wood cabinets, a freestanding tub, a curbless shower, matchstick tile, white walls, light hardwood floors, a vessel sink, solid surface benchtops, beige floor and a hinged shower door.
Design ideas for a large contemporary master bathroom in Other with beige tile, flat-panel cabinets, dark wood cabinets, a freestanding tub, a curbless shower, matchstick tile, white walls, light hardwood floors, a vessel sink, solid surface benchtops, beige floor and a hinged shower door.
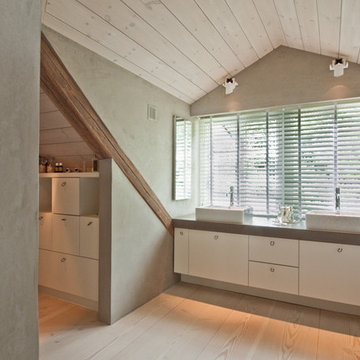
Eine kleine Variation zum vorigen Bild, mit Nahansicht der Kalkputz Oberfläche. Der Waschtisch wurde mit gestaltet und versiegelt.
Photo of a mid-sized contemporary 3/4 bathroom in Hamburg with flat-panel cabinets, white cabinets, grey walls, light hardwood floors, a vessel sink, solid surface benchtops, a curbless shower and a wall-mount toilet.
Photo of a mid-sized contemporary 3/4 bathroom in Hamburg with flat-panel cabinets, white cabinets, grey walls, light hardwood floors, a vessel sink, solid surface benchtops, a curbless shower and a wall-mount toilet.
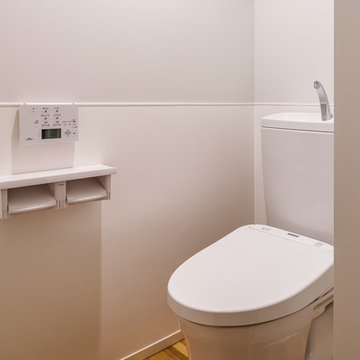
トイレの壁はどうしても汚れやすいです。そこで、床から腰の高さまでの壁をキッチンパネルを貼り、汚れてもサッと綺麗に出来る仕上です。
Design ideas for a small scandinavian powder room in Other with beaded inset cabinets, white cabinets, white tile, ceramic tile, white walls, light hardwood floors, an integrated sink, solid surface benchtops and beige floor.
Design ideas for a small scandinavian powder room in Other with beaded inset cabinets, white cabinets, white tile, ceramic tile, white walls, light hardwood floors, an integrated sink, solid surface benchtops and beige floor.
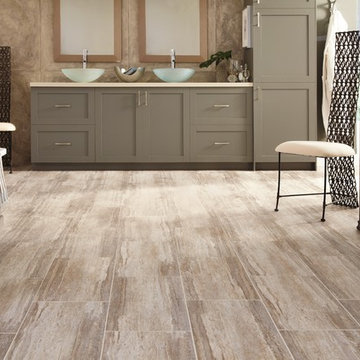
Mannington
This is an example of a mid-sized transitional master bathroom in Salt Lake City with recessed-panel cabinets, brown cabinets, solid surface benchtops, a freestanding tub, beige tile, beige walls, light hardwood floors and a vessel sink.
This is an example of a mid-sized transitional master bathroom in Salt Lake City with recessed-panel cabinets, brown cabinets, solid surface benchtops, a freestanding tub, beige tile, beige walls, light hardwood floors and a vessel sink.
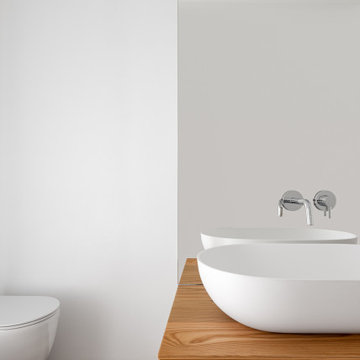
Dettaglio bagno padronale.
Il bagno padronale è contraddistinto da una precisa suddivisione interna delle varie zone d’impiego.
Una parete a specchio divide la zona lavabo dalla doccia, realizzata su nicchia.
Il mobile porta-lavabo sospeso è in olmo ed è stato realizzato su misura.
I miscelatori sono incassati sulla parete a specchio.
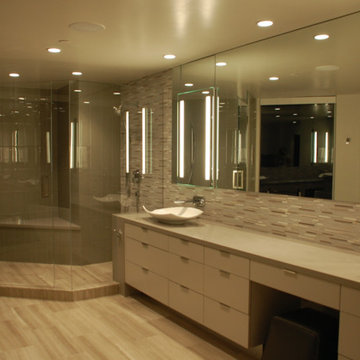
Photo of a large contemporary master bathroom in San Diego with flat-panel cabinets, white cabinets, a freestanding tub, a double shower, gray tile, matchstick tile, grey walls, light hardwood floors, a vessel sink and solid surface benchtops.
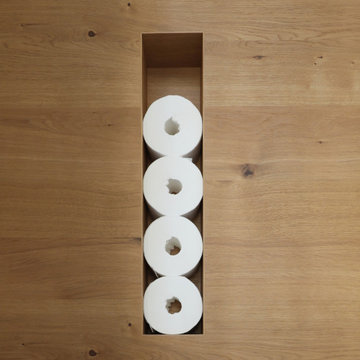
Fotos: Sandra Hauer, http://www.nahdran.com/
This is an example of a contemporary bathroom in Frankfurt with flat-panel cabinets, light wood cabinets, a freestanding tub, a curbless shower, a wall-mount toilet, gray tile, light hardwood floors, a vessel sink, solid surface benchtops, grey floor, an open shower, beige benchtops, an enclosed toilet, a double vanity and a floating vanity.
This is an example of a contemporary bathroom in Frankfurt with flat-panel cabinets, light wood cabinets, a freestanding tub, a curbless shower, a wall-mount toilet, gray tile, light hardwood floors, a vessel sink, solid surface benchtops, grey floor, an open shower, beige benchtops, an enclosed toilet, a double vanity and a floating vanity.

Dans cet appartement haussmannien de 100 m², nos clients souhaitaient pouvoir créer un espace pour accueillir leur deuxième enfant. Nous avons donc aménagé deux zones dans l’espace parental avec une chambre et un bureau, pour pouvoir les transformer en chambre d’enfant le moment venu.
Le salon reste épuré pour mettre en valeur les 3,40 mètres de hauteur sous plafond et ses superbes moulures. Une étagère sur mesure en chêne a été créée dans l’ancien passage d’une porte !
La cuisine Ikea devient très chic grâce à ses façades bicolores dans des tons de gris vert. Le plan de travail et la crédence en quartz apportent davantage de qualité et sa marie parfaitement avec l’ensemble en le mettant en valeur.
Pour finir, la salle de bain s’inscrit dans un style scandinave avec son meuble vasque en bois et ses teintes claires, avec des touches de noir mat qui apportent du contraste.
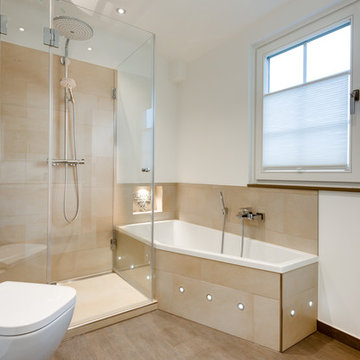
Auch in der Neugestaltung entstand ein Vollbad mit Dusche und Badewanne. Nun jedoch verbinden sich minimalistische Fliesenspiegel in hellem Braun zu Bodenfliesen in Holzoptik zu Glaselementen und einem modernen Beleuchtungskonzept.
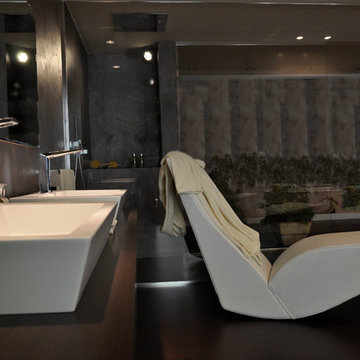
Design ideas for an expansive modern 3/4 bathroom in Milan with a hot tub, a curbless shower, gray tile, light hardwood floors, a vessel sink, solid surface benchtops, brown floor, a hinged shower door and grey benchtops.
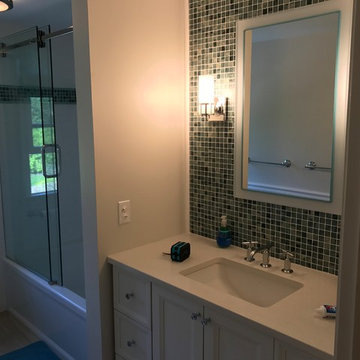
Mid-sized contemporary 3/4 bathroom in Providence with recessed-panel cabinets, white cabinets, an alcove tub, a shower/bathtub combo, a two-piece toilet, blue tile, green tile, mosaic tile, white walls, light hardwood floors, an undermount sink, solid surface benchtops, beige floor and a sliding shower screen.
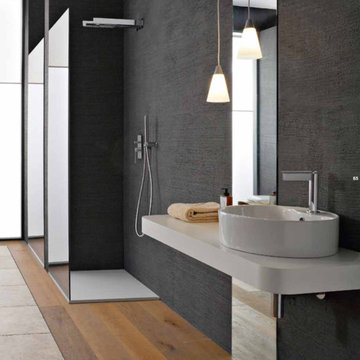
White minimalist bathroom vanity with high arc chrome faucet.
Photo of a mid-sized modern master bathroom in Austin with flat-panel cabinets, white cabinets, white tile, white walls, light hardwood floors, an integrated sink, solid surface benchtops, brown floor, white benchtops, a niche, a single vanity and a built-in vanity.
Photo of a mid-sized modern master bathroom in Austin with flat-panel cabinets, white cabinets, white tile, white walls, light hardwood floors, an integrated sink, solid surface benchtops, brown floor, white benchtops, a niche, a single vanity and a built-in vanity.
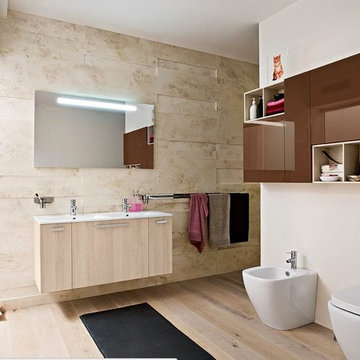
This is an example of a mid-sized modern 3/4 bathroom in New York with flat-panel cabinets, light wood cabinets, a wall-mount toilet, white tile, white walls, light hardwood floors and solid surface benchtops.
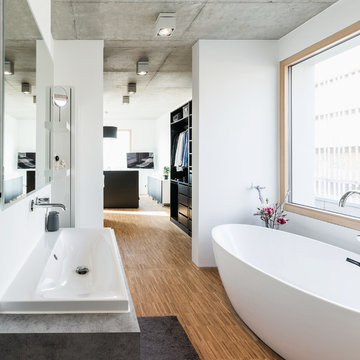
offenes Bad in der privaten Ebene des Elternschalfzimmers ohne Trennung mit Durchgang durch die Ankleide ins Schlafzimmer
Foto Markus Vogt
Inspiration for an expansive modern master bathroom in Nuremberg with open cabinets, black cabinets, a freestanding tub, a curbless shower, a two-piece toilet, white walls, light hardwood floors, a vessel sink, solid surface benchtops, an open shower and white benchtops.
Inspiration for an expansive modern master bathroom in Nuremberg with open cabinets, black cabinets, a freestanding tub, a curbless shower, a two-piece toilet, white walls, light hardwood floors, a vessel sink, solid surface benchtops, an open shower and white benchtops.
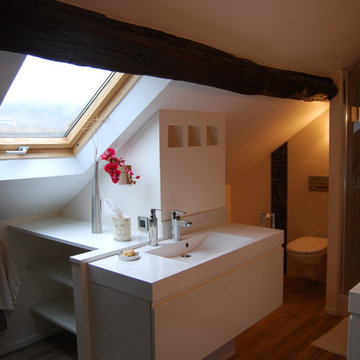
Mid-sized contemporary 3/4 bathroom in Paris with flat-panel cabinets, white cabinets, an alcove shower, a wall-mount toilet, white tile, ceramic tile, white walls, light hardwood floors, a console sink and solid surface benchtops.
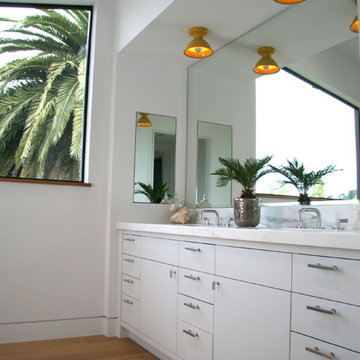
This is an example of a mid-sized contemporary master bathroom in San Francisco with an undermount sink, flat-panel cabinets, white cabinets, solid surface benchtops, white walls and light hardwood floors.
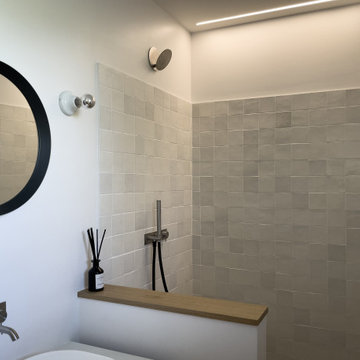
Salle de bain parents avec douche à l'italienne, petits carreaux style azulerjos blanc. Robinetteries encastrées, miroir et appliques ronde
Photo of a mid-sized contemporary 3/4 bathroom in Lyon with beige cabinets, an open shower, white tile, ceramic tile, white walls, light hardwood floors, a drop-in sink, solid surface benchtops, beige floor, an open shower, white benchtops, a niche, a single vanity and a floating vanity.
Photo of a mid-sized contemporary 3/4 bathroom in Lyon with beige cabinets, an open shower, white tile, ceramic tile, white walls, light hardwood floors, a drop-in sink, solid surface benchtops, beige floor, an open shower, white benchtops, a niche, a single vanity and a floating vanity.
Bathroom Design Ideas with Light Hardwood Floors and Solid Surface Benchtops
11

