All Wall Tile Bathroom Design Ideas with Light Hardwood Floors
Refine by:
Budget
Sort by:Popular Today
181 - 200 of 6,910 photos
Item 1 of 3
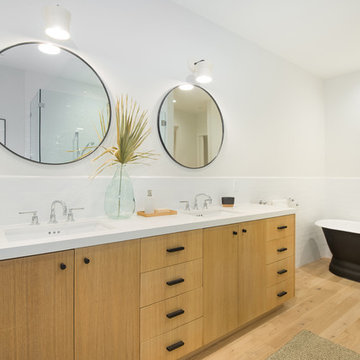
Brian Thomas Jones, Adam Pergament
Design ideas for a mid-sized contemporary master bathroom in Los Angeles with medium wood cabinets, a freestanding tub, a one-piece toilet, white tile, subway tile, white walls, an undermount sink, engineered quartz benchtops, white benchtops, flat-panel cabinets, light hardwood floors and beige floor.
Design ideas for a mid-sized contemporary master bathroom in Los Angeles with medium wood cabinets, a freestanding tub, a one-piece toilet, white tile, subway tile, white walls, an undermount sink, engineered quartz benchtops, white benchtops, flat-panel cabinets, light hardwood floors and beige floor.
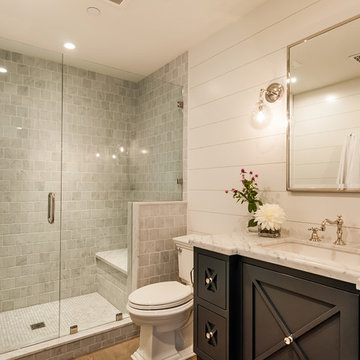
Inspiration for a mid-sized country 3/4 bathroom in Los Angeles with furniture-like cabinets, blue cabinets, an alcove shower, gray tile, marble, white walls, light hardwood floors, an undermount sink, marble benchtops, a hinged shower door and white benchtops.
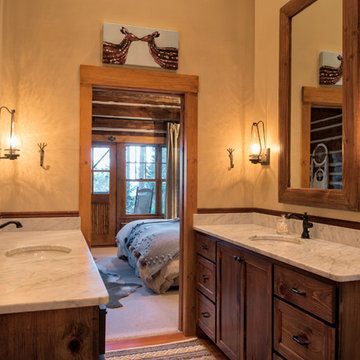
Inspiration for a mid-sized country master bathroom in Minneapolis with recessed-panel cabinets, brown cabinets, a claw-foot tub, an alcove shower, a two-piece toilet, white tile, subway tile, beige walls, light hardwood floors, an undermount sink, marble benchtops, brown floor and an open shower.
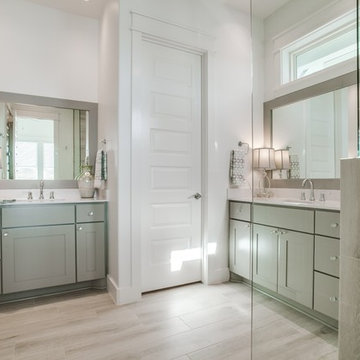
Design ideas for a mid-sized beach style master bathroom in Austin with shaker cabinets, grey cabinets, a corner shower, gray tile, porcelain tile, white walls, light hardwood floors, an undermount sink, engineered quartz benchtops and grey floor.
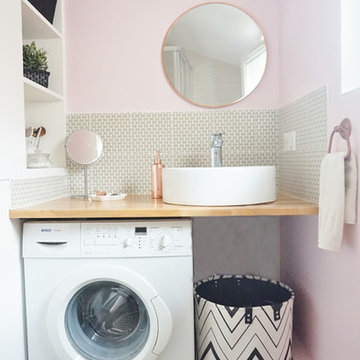
ADC l'atelier d'à côté Amandine Branji
Mid-sized contemporary 3/4 bathroom in Paris with open cabinets, white cabinets, a wall-mount toilet, yellow tile, cement tile, pink walls, light hardwood floors, a vessel sink, wood benchtops and brown benchtops.
Mid-sized contemporary 3/4 bathroom in Paris with open cabinets, white cabinets, a wall-mount toilet, yellow tile, cement tile, pink walls, light hardwood floors, a vessel sink, wood benchtops and brown benchtops.
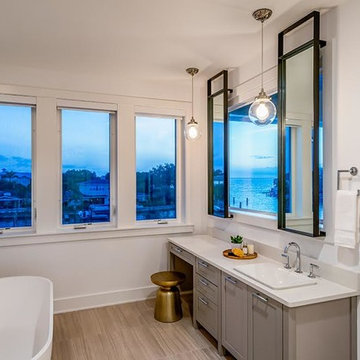
Mid-sized contemporary 3/4 bathroom in Tampa with shaker cabinets, beige cabinets, a freestanding tub, white tile, stone tile, white walls, light hardwood floors, a drop-in sink, solid surface benchtops and brown floor.
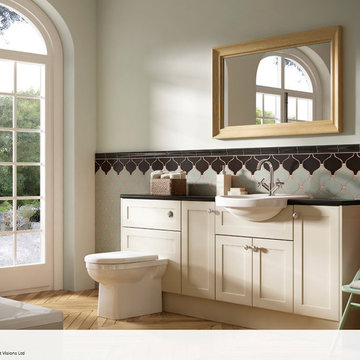
Lovely period bathroom with art deco touch. Large French doors, parquet flooring and vintage arabesque sage green with black tiles. Soft cream bathroom furniture with free-standing tub
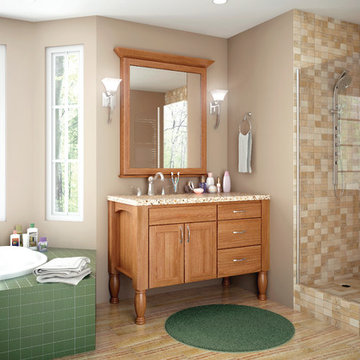
Contemporary master bathroom in Boston with an undermount sink, furniture-like cabinets, light wood cabinets, granite benchtops, a drop-in tub, a corner shower, green tile, ceramic tile, beige walls and light hardwood floors.
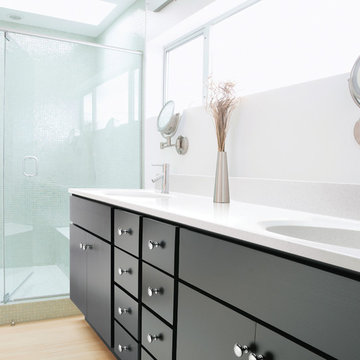
Jenson Orinda Dark Beech Stain Vanity
This is an example of a mid-sized traditional 3/4 bathroom in San Luis Obispo with flat-panel cabinets, black cabinets, an alcove shower, green tile, mosaic tile, white walls, light hardwood floors, an integrated sink, solid surface benchtops, beige floor and a hinged shower door.
This is an example of a mid-sized traditional 3/4 bathroom in San Luis Obispo with flat-panel cabinets, black cabinets, an alcove shower, green tile, mosaic tile, white walls, light hardwood floors, an integrated sink, solid surface benchtops, beige floor and a hinged shower door.
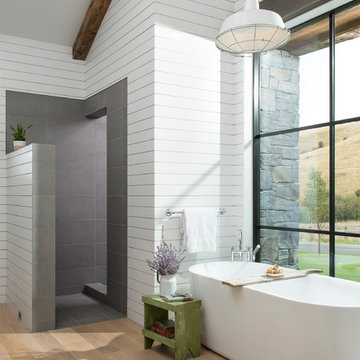
Locati Architects, LongViews Studio
This is an example of an expansive country master bathroom in Other with a freestanding tub, an open shower, gray tile, stone tile, white walls, light hardwood floors and an open shower.
This is an example of an expansive country master bathroom in Other with a freestanding tub, an open shower, gray tile, stone tile, white walls, light hardwood floors and an open shower.
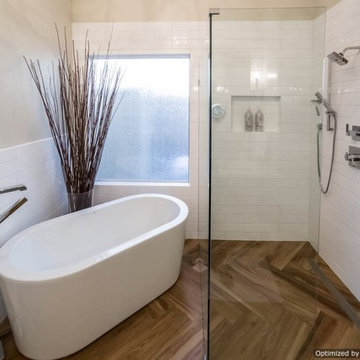
Large transitional master bathroom in Phoenix with shaker cabinets, white cabinets, a freestanding tub, a corner shower, white tile, stone tile, white walls, light hardwood floors, an undermount sink and solid surface benchtops.
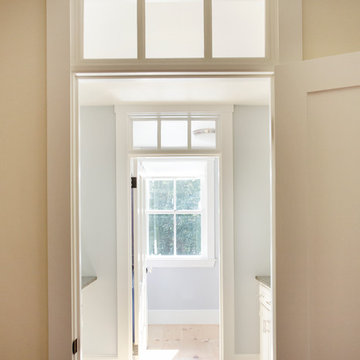
When Cummings Architects first met with the owners of this understated country farmhouse, the building’s layout and design was an incoherent jumble. The original bones of the building were almost unrecognizable. All of the original windows, doors, flooring, and trims – even the country kitchen – had been removed. Mathew and his team began a thorough design discovery process to find the design solution that would enable them to breathe life back into the old farmhouse in a way that acknowledged the building’s venerable history while also providing for a modern living by a growing family.
The redesign included the addition of a new eat-in kitchen, bedrooms, bathrooms, wrap around porch, and stone fireplaces. To begin the transforming restoration, the team designed a generous, twenty-four square foot kitchen addition with custom, farmers-style cabinetry and timber framing. The team walked the homeowners through each detail the cabinetry layout, materials, and finishes. Salvaged materials were used and authentic craftsmanship lent a sense of place and history to the fabric of the space.
The new master suite included a cathedral ceiling showcasing beautifully worn salvaged timbers. The team continued with the farm theme, using sliding barn doors to separate the custom-designed master bath and closet. The new second-floor hallway features a bold, red floor while new transoms in each bedroom let in plenty of light. A summer stair, detailed and crafted with authentic details, was added for additional access and charm.
Finally, a welcoming farmer’s porch wraps around the side entry, connecting to the rear yard via a gracefully engineered grade. This large outdoor space provides seating for large groups of people to visit and dine next to the beautiful outdoor landscape and the new exterior stone fireplace.
Though it had temporarily lost its identity, with the help of the team at Cummings Architects, this lovely farmhouse has regained not only its former charm but also a new life through beautifully integrated modern features designed for today’s family.
Photo by Eric Roth

Adjacent to the spectacular soaking tub is the custom-designed glass shower enclosure, framed by smoke-colored wall and floor tile. Oak flooring and cabinetry blend easily with the teak ceiling soffit details. Architecture and interior design by Pierre Hoppenot, Studio PHH Architects.

The master bath suite was originally three rooms with a soaker tub with steps up and down to enter, in a giant concrete structure. Our goal was to make the most of the available space and maximize function, while keeping plumbing locations the same.
The space feels open and modern. With a well-balanced design that is both classic and modern, natural marble is accented with a touch of gold for an elegant and timeless look.
The texture-rich vanity feels more like a piece of furniture than a traditional built-in, allowing access to the lower window. Complemented by simple, gold-rimmed mirrors, the space feels modern with a hint of rustic charm.
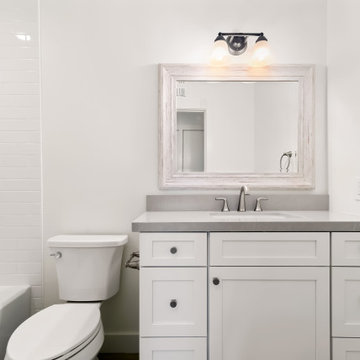
Guest bathroom with white flat panel shaker cabinets and quartzite counter tops.
Design ideas for a mid-sized contemporary 3/4 bathroom in Orange County with recessed-panel cabinets, grey cabinets, an alcove tub, an alcove shower, a one-piece toilet, white tile, subway tile, white walls, light hardwood floors, an undermount sink, engineered quartz benchtops, beige floor, a hinged shower door, grey benchtops, a double vanity and a built-in vanity.
Design ideas for a mid-sized contemporary 3/4 bathroom in Orange County with recessed-panel cabinets, grey cabinets, an alcove tub, an alcove shower, a one-piece toilet, white tile, subway tile, white walls, light hardwood floors, an undermount sink, engineered quartz benchtops, beige floor, a hinged shower door, grey benchtops, a double vanity and a built-in vanity.
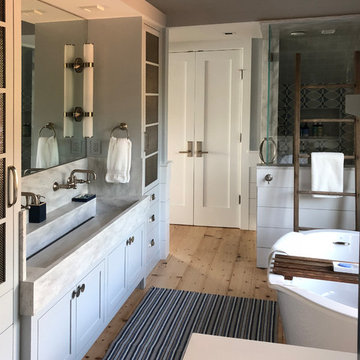
This is an example of a mid-sized contemporary master bathroom in Other with recessed-panel cabinets, white cabinets, a freestanding tub, a corner shower, a one-piece toilet, multi-coloured tile, ceramic tile, grey walls, light hardwood floors, a trough sink, concrete benchtops, brown floor, a hinged shower door and grey benchtops.
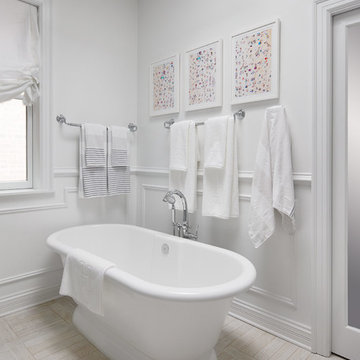
Photo of a mid-sized transitional master bathroom in Chicago with beaded inset cabinets, white cabinets, a freestanding tub, an alcove shower, a two-piece toilet, white tile, marble, white walls, light hardwood floors, an undermount sink, marble benchtops, beige floor and a hinged shower door.
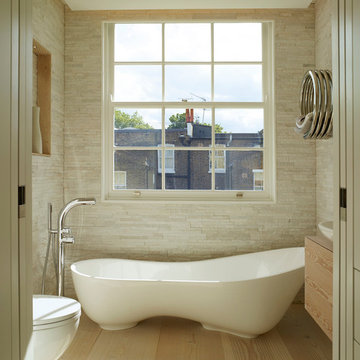
This is one of the en-suite bathrooms at second floor level. The sculptural freestanding bath is by V+A and the flooring and bespoke cabinet are douglas fir.
Photographer: Rachael Smith
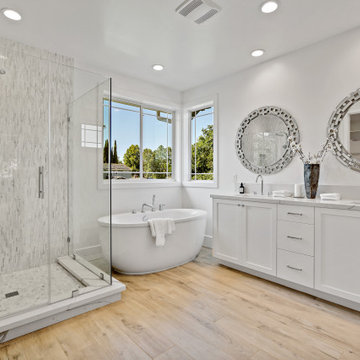
Photo of a transitional bathroom in San Francisco with shaker cabinets, white cabinets, a freestanding tub, a corner shower, white tile, matchstick tile, white walls, light hardwood floors, an undermount sink, beige floor, a hinged shower door, white benchtops, a double vanity and a built-in vanity.
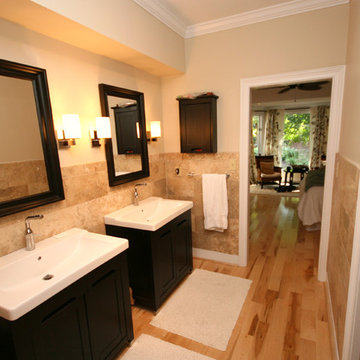
Mid-sized transitional master bathroom in Raleigh with shaker cabinets, black cabinets, beige tile, stone tile, light hardwood floors, an integrated sink and solid surface benchtops.
All Wall Tile Bathroom Design Ideas with Light Hardwood Floors
10