Bathroom Design Ideas with Light Wood Cabinets and a Curbless Shower
Refine by:
Budget
Sort by:Popular Today
141 - 160 of 4,746 photos
Item 1 of 3

Inspiration for a mid-sized modern master bathroom in Austin with flat-panel cabinets, light wood cabinets, a freestanding tub, a curbless shower, white tile, subway tile, white walls, terrazzo floors, an undermount sink, solid surface benchtops, white floor, a hinged shower door, white benchtops, a double vanity and a built-in vanity.
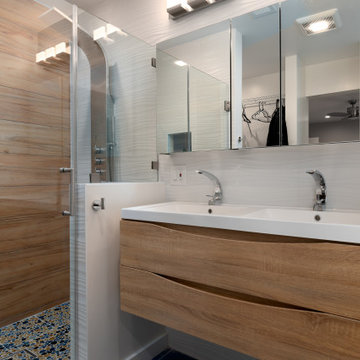
This is an example of a mid-sized contemporary master bathroom in San Francisco with flat-panel cabinets, light wood cabinets, a curbless shower, a two-piece toilet, brown tile, wood-look tile, an integrated sink, a hinged shower door, white benchtops, a double vanity and a floating vanity.
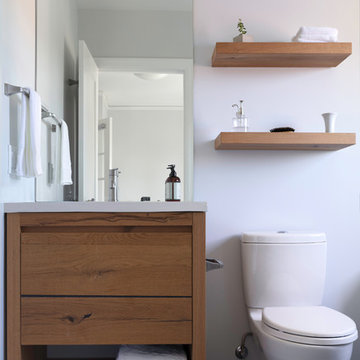
Photo by Michael Hospelt
Design ideas for a small transitional bathroom in San Francisco with furniture-like cabinets, light wood cabinets, a curbless shower, a two-piece toilet, white tile, ceramic tile, white walls, ceramic floors, an undermount sink, concrete benchtops, black floor, an open shower and white benchtops.
Design ideas for a small transitional bathroom in San Francisco with furniture-like cabinets, light wood cabinets, a curbless shower, a two-piece toilet, white tile, ceramic tile, white walls, ceramic floors, an undermount sink, concrete benchtops, black floor, an open shower and white benchtops.
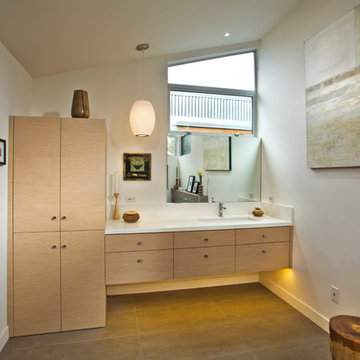
This is an example of a mid-sized modern master bathroom in Other with flat-panel cabinets, light wood cabinets, a freestanding tub, a curbless shower, a wall-mount toilet, gray tile, porcelain tile, white walls, porcelain floors, an undermount sink, engineered quartz benchtops, grey floor and an open shower.
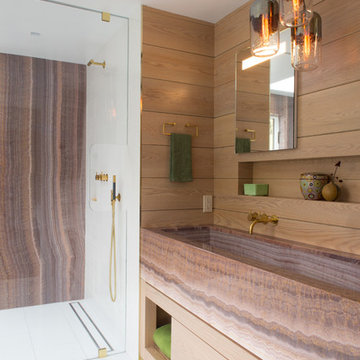
Meredith Heuer
This is an example of a large contemporary master bathroom in New York with a trough sink, flat-panel cabinets, light wood cabinets, a curbless shower, brown tile, stone slab and porcelain floors.
This is an example of a large contemporary master bathroom in New York with a trough sink, flat-panel cabinets, light wood cabinets, a curbless shower, brown tile, stone slab and porcelain floors.
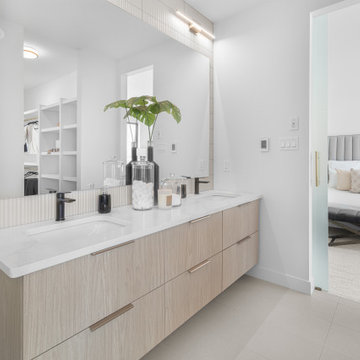
Modern floating double vanity in rift white oak with a lightly veined quartz countertop. Walk in shower with linear drain and linear niche.
Photo of a mid-sized modern master bathroom in Edmonton with flat-panel cabinets, light wood cabinets, a freestanding tub, a curbless shower, a one-piece toilet, white tile, porcelain tile, white walls, porcelain floors, an undermount sink, engineered quartz benchtops, beige floor, a hinged shower door, white benchtops, a niche, a double vanity and a floating vanity.
Photo of a mid-sized modern master bathroom in Edmonton with flat-panel cabinets, light wood cabinets, a freestanding tub, a curbless shower, a one-piece toilet, white tile, porcelain tile, white walls, porcelain floors, an undermount sink, engineered quartz benchtops, beige floor, a hinged shower door, white benchtops, a niche, a double vanity and a floating vanity.

Il bagno della camera da letto è caratterizzato da un particolare mobile lavabo in legno scuro con piano in grigio in marmo. Una ciotola in appoggio in finitura tortora fa da padrona. Il grande specchio rettangolare retroilluminato è affiancato da vetrine con vetro fumè. La grande doccia collocata in fondo alla stanza ha il massimo dei comfort tra cui bagno turco e cromoterapia
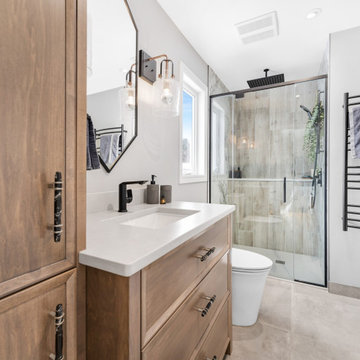
This Contemporary industrial bathroom perfectly pairs natural warm elements and the raw industrial elements in this bold yet soft bathroom. Packed with function and high-end elements. Heated floors, heated towel bars, custom one piece walk-in quartz shower base, freestanding tub with therapy and lights. Tis is the perfect space to unwind and relax after a long day.
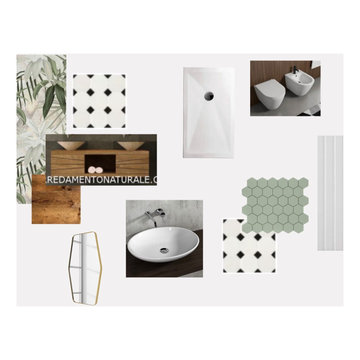
Photo of a tropical bathroom in Rome with light wood cabinets, a curbless shower, green tile, porcelain tile, green walls, porcelain floors, a vessel sink, wood benchtops, white floor, a hinged shower door, brown benchtops, a single vanity, a floating vanity and wallpaper.
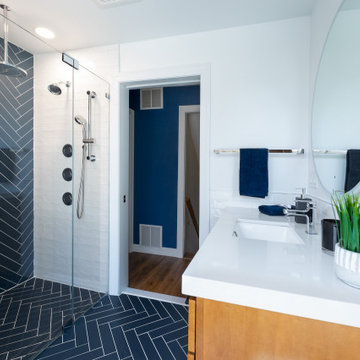
This is an example of a mid-sized modern bathroom in New York with light wood cabinets, a curbless shower, white tile, cement tiles, an undermount sink, quartzite benchtops, a hinged shower door, white benchtops, a single vanity and a built-in vanity.
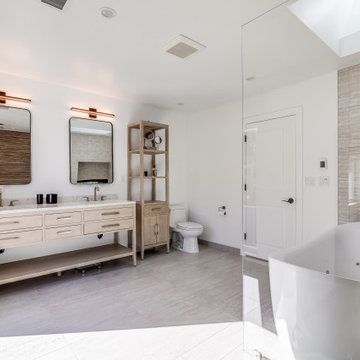
Large bathroom with full-height tiles, wood tone cabinets, and bench, wall-mounted faucet, and tiled ceiling.
Design ideas for a large modern master bathroom in San Francisco with light wood cabinets, a freestanding tub, a curbless shower, a one-piece toilet, gray tile, porcelain tile, white walls, porcelain floors, an undermount sink, engineered quartz benchtops, grey floor, an open shower, grey benchtops, a double vanity and a freestanding vanity.
Design ideas for a large modern master bathroom in San Francisco with light wood cabinets, a freestanding tub, a curbless shower, a one-piece toilet, gray tile, porcelain tile, white walls, porcelain floors, an undermount sink, engineered quartz benchtops, grey floor, an open shower, grey benchtops, a double vanity and a freestanding vanity.
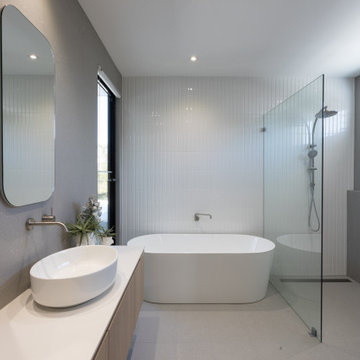
A renovation completed in Floreat. The home was completely destroyed by fire, Building 51 helped bring the home back to new again while also adding on a second storey.

Shower Commode and Built-In Shelves
Inspiration for a small scandinavian master bathroom in Baltimore with flat-panel cabinets, light wood cabinets, a curbless shower, a two-piece toilet, green tile, porcelain tile, white walls, porcelain floors, an undermount sink, engineered quartz benchtops, grey floor, a hinged shower door, white benchtops, a niche, a double vanity and a built-in vanity.
Inspiration for a small scandinavian master bathroom in Baltimore with flat-panel cabinets, light wood cabinets, a curbless shower, a two-piece toilet, green tile, porcelain tile, white walls, porcelain floors, an undermount sink, engineered quartz benchtops, grey floor, a hinged shower door, white benchtops, a niche, a double vanity and a built-in vanity.

This house was designed to maintain clean sustainability and durability. Minimal, simple, modern design techniques were implemented to create an open floor plan with natural light. The entry of the home, clad in wood, was created as a transitional space between the exterior and the living spaces by creating a feeling of compression before entering into the voluminous, light filled, living area. The large volume, tall windows and natural light of the living area allows for light and views to the exterior in all directions. This project also considered our clients' need for storage and love for travel by creating storage space for an Airstream camper in the oversized 2 car garage at the back of the property. As in all of our homes, we designed and built this project with increased energy efficiency standards in mind. Our standards begin below grade by designing our foundations with insulated concrete forms (ICF) for all of our exterior foundation walls, providing the below grade walls with an R value of 23. As a standard, we also install a passive radon system and a heat recovery ventilator to efficiently mitigate the indoor air quality within all of the homes we build.
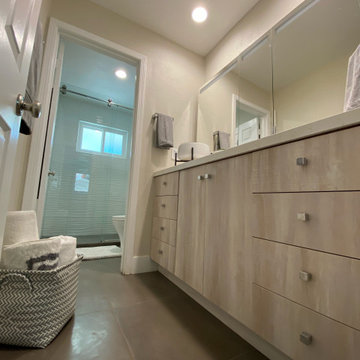
Beautiful 24 x 24 tiles from Matt Clark and wood look laminate vanity, wavy tiles in the shower.
This is an example of a mid-sized contemporary master bathroom in San Luis Obispo with flat-panel cabinets, light wood cabinets, a curbless shower, a one-piece toilet, white tile, porcelain tile, grey walls, porcelain floors, an undermount sink, quartzite benchtops, grey floor, a sliding shower screen, white benchtops, a single vanity and a built-in vanity.
This is an example of a mid-sized contemporary master bathroom in San Luis Obispo with flat-panel cabinets, light wood cabinets, a curbless shower, a one-piece toilet, white tile, porcelain tile, grey walls, porcelain floors, an undermount sink, quartzite benchtops, grey floor, a sliding shower screen, white benchtops, a single vanity and a built-in vanity.
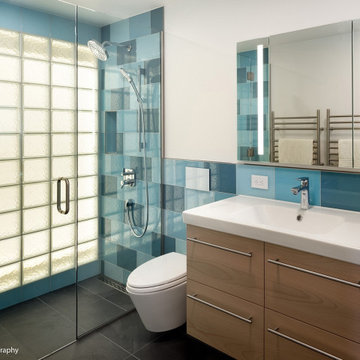
Inspiration for a mid-sized contemporary master bathroom in San Francisco with flat-panel cabinets, light wood cabinets, a curbless shower, a wall-mount toilet, blue tile, glass tile, white walls, porcelain floors, an integrated sink, grey floor, a hinged shower door, white benchtops, a niche, a single vanity and a floating vanity.
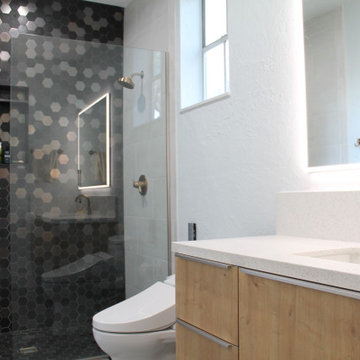
Design ideas for a mid-sized midcentury master bathroom in Houston with flat-panel cabinets, light wood cabinets, a curbless shower, a bidet, gray tile, porcelain tile, grey walls, concrete floors, an undermount sink, engineered quartz benchtops, grey floor, an open shower, white benchtops, a niche, a single vanity and a floating vanity.
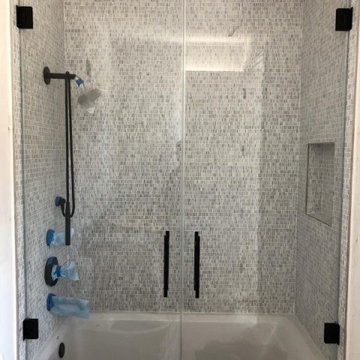
This is an example of a mid-sized modern kids bathroom in Miami with light wood cabinets, a curbless shower, white walls, grey floor, a hinged shower door, a single vanity and a floating vanity.
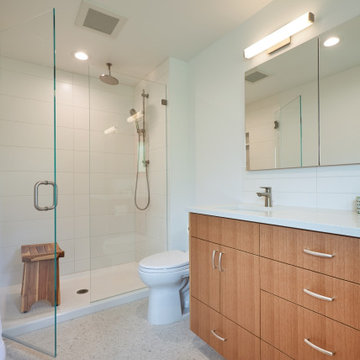
Classic Mid-Century Bathroom, large porcelain floor tile that mimicked terrazzo. Porcelain shower pan with minimal lip. Rain shower head with hand-held shower wand. Large ceramic wall tile.
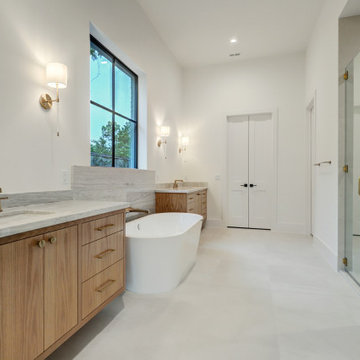
Large transitional master bathroom in Houston with recessed-panel cabinets, light wood cabinets, a freestanding tub, a curbless shower, marble, marble benchtops, a hinged shower door, grey benchtops, a double vanity and a floating vanity.
Bathroom Design Ideas with Light Wood Cabinets and a Curbless Shower
8

