Bathroom Design Ideas with Light Wood Cabinets
Refine by:
Budget
Sort by:Popular Today
21 - 40 of 90 photos
Item 1 of 5
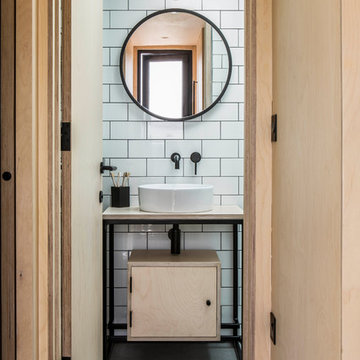
Lucy Walters Photography
This is an example of a scandinavian bathroom in Oxfordshire with flat-panel cabinets, light wood cabinets, white tile, subway tile, white walls, concrete floors, a vessel sink, wood benchtops, grey floor and beige benchtops.
This is an example of a scandinavian bathroom in Oxfordshire with flat-panel cabinets, light wood cabinets, white tile, subway tile, white walls, concrete floors, a vessel sink, wood benchtops, grey floor and beige benchtops.
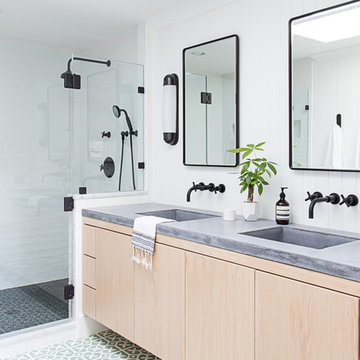
Photography by Raquel Langworthy
Design ideas for a mid-sized transitional master bathroom in New York with flat-panel cabinets, light wood cabinets, white tile, ceramic tile, white walls, cement tiles, an integrated sink, concrete benchtops, green floor, a hinged shower door and an alcove shower.
Design ideas for a mid-sized transitional master bathroom in New York with flat-panel cabinets, light wood cabinets, white tile, ceramic tile, white walls, cement tiles, an integrated sink, concrete benchtops, green floor, a hinged shower door and an alcove shower.
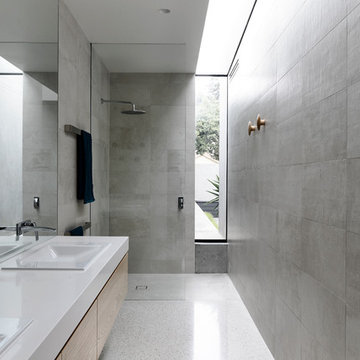
Modern 3/4 bathroom in Melbourne with flat-panel cabinets, light wood cabinets, a curbless shower, gray tile, grey walls, a drop-in sink, white floor and an open shower.
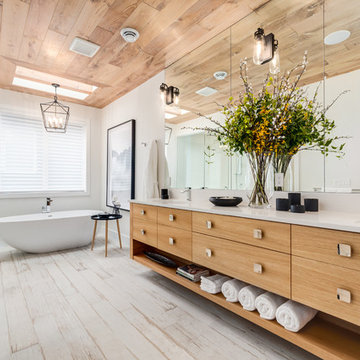
ICON Stone + Tile // Quartz countertop, tile and Rubi waterfaucets
Inspiration for a large contemporary master bathroom in Calgary with flat-panel cabinets, light wood cabinets, a freestanding tub, white walls, engineered quartz benchtops, white floor, an alcove shower, light hardwood floors, an undermount sink and a hinged shower door.
Inspiration for a large contemporary master bathroom in Calgary with flat-panel cabinets, light wood cabinets, a freestanding tub, white walls, engineered quartz benchtops, white floor, an alcove shower, light hardwood floors, an undermount sink and a hinged shower door.
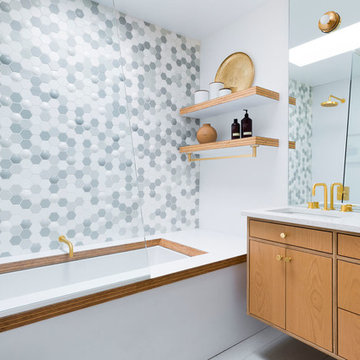
The architecture of this mid-century ranch in Portland’s West Hills oozes modernism’s core values. We wanted to focus on areas of the home that didn’t maximize the architectural beauty. The Client—a family of three, with Lucy the Great Dane, wanted to improve what was existing and update the kitchen and Jack and Jill Bathrooms, add some cool storage solutions and generally revamp the house.
We totally reimagined the entry to provide a “wow” moment for all to enjoy whilst entering the property. A giant pivot door was used to replace the dated solid wood door and side light.
We designed and built new open cabinetry in the kitchen allowing for more light in what was a dark spot. The kitchen got a makeover by reconfiguring the key elements and new concrete flooring, new stove, hood, bar, counter top, and a new lighting plan.
Our work on the Humphrey House was featured in Dwell Magazine.
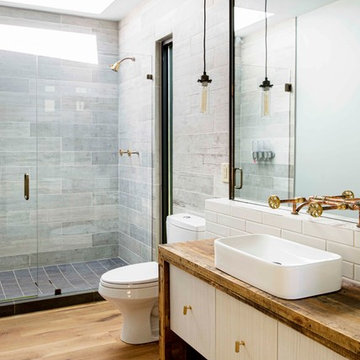
Photography by Galina Coada
This is an example of an industrial 3/4 bathroom in Atlanta with flat-panel cabinets, light wood cabinets, gray tile, white tile, a vessel sink, wood benchtops, light hardwood floors and a hinged shower door.
This is an example of an industrial 3/4 bathroom in Atlanta with flat-panel cabinets, light wood cabinets, gray tile, white tile, a vessel sink, wood benchtops, light hardwood floors and a hinged shower door.
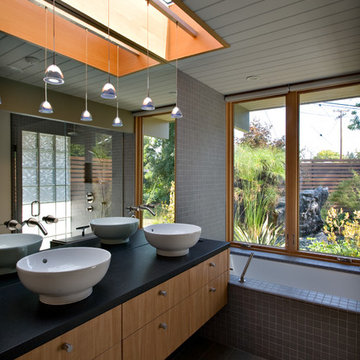
Reverse Shed Eichler
This project is part tear-down, part remodel. The original L-shaped plan allowed the living/ dining/ kitchen wing to be completely re-built while retaining the shell of the bedroom wing virtually intact. The rebuilt entertainment wing was enlarged 50% and covered with a low-slope reverse-shed roof sloping from eleven to thirteen feet. The shed roof floats on a continuous glass clerestory with eight foot transom. Cantilevered steel frames support wood roof beams with eaves of up to ten feet. An interior glass clerestory separates the kitchen and livingroom for sound control. A wall-to-wall skylight illuminates the north wall of the kitchen/family room. New additions at the back of the house add several “sliding” wall planes, where interior walls continue past full-height windows to the exterior, complimenting the typical Eichler indoor-outdoor ceiling and floor planes. The existing bedroom wing has been re-configured on the interior, changing three small bedrooms into two larger ones, and adding a guest suite in part of the original garage. A previous den addition provided the perfect spot for a large master ensuite bath and walk-in closet. Natural materials predominate, with fir ceilings, limestone veneer fireplace walls, anigre veneer cabinets, fir sliding windows and interior doors, bamboo floors, and concrete patios and walks. Landscape design by Bernard Trainor: www.bernardtrainor.com (see “Concrete Jungle” in April 2014 edition of Dwell magazine). Microsoft Media Center installation of the Year, 2008: www.cybermanor.com/ultimate_install.html (automated shades, radiant heating system, and lights, as well as security & sound).
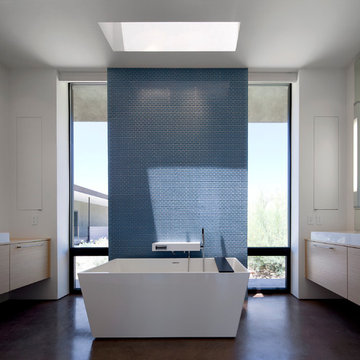
bill timmerman
Photo of a modern bathroom in Phoenix with a vessel sink, flat-panel cabinets, light wood cabinets, a freestanding tub, blue tile, mosaic tile, white walls and concrete floors.
Photo of a modern bathroom in Phoenix with a vessel sink, flat-panel cabinets, light wood cabinets, a freestanding tub, blue tile, mosaic tile, white walls and concrete floors.
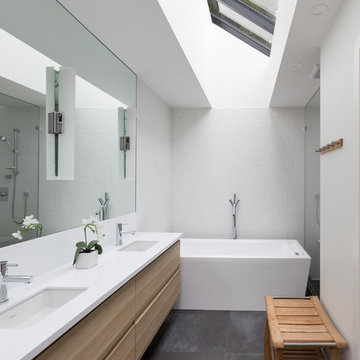
Contemporary bathroom in Vancouver with an undermount sink, flat-panel cabinets, light wood cabinets, a freestanding tub and white walls.
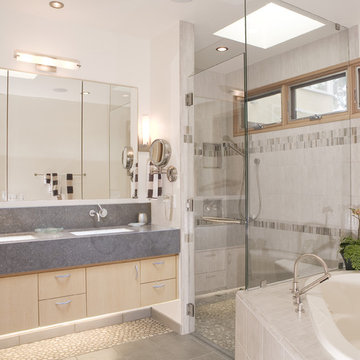
Mid-sized contemporary bathroom in San Francisco with an undermount sink, flat-panel cabinets, light wood cabinets, a drop-in tub, a corner shower, beige tile, pebble tile floors, white walls, multi-coloured floor, an open shower and a double vanity.
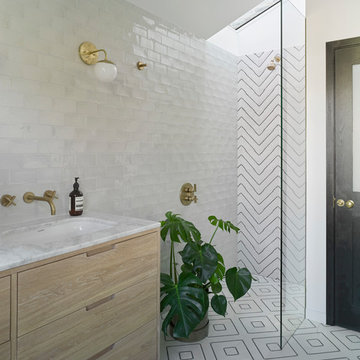
Photo of a contemporary 3/4 wet room bathroom in London with light wood cabinets, black and white tile, multi-coloured tile, white tile, an undermount sink, multi-coloured floor, an open shower and flat-panel cabinets.
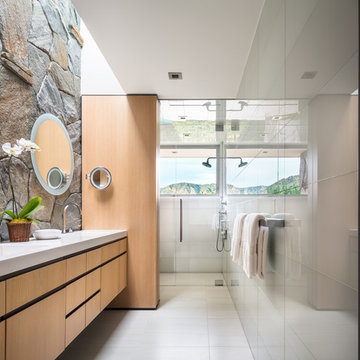
Design ideas for a large midcentury master bathroom in Los Angeles with an integrated sink, a curbless shower, flat-panel cabinets, light wood cabinets, marble benchtops, white tile, glass tile, ceramic floors, white walls and white floor.
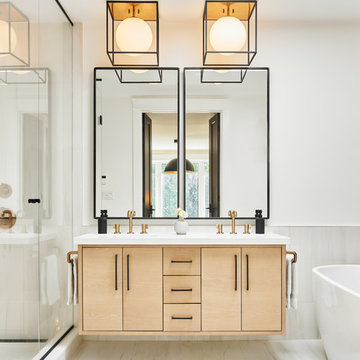
Photo of a scandinavian master bathroom in Toronto with flat-panel cabinets, light wood cabinets, a freestanding tub, white walls, white floor and white benchtops.
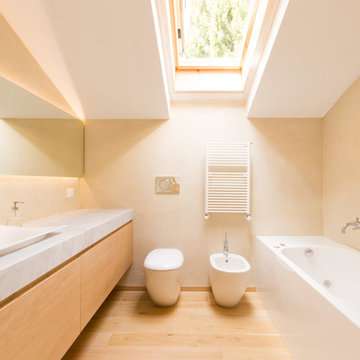
Design ideas for a scandinavian bathroom in Milan with flat-panel cabinets, light wood cabinets, a bidet, beige walls, light hardwood floors and a vessel sink.
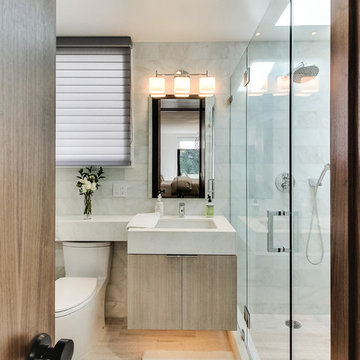
Inspiration for a contemporary bathroom in San Francisco with an undermount sink, flat-panel cabinets, light wood cabinets, an alcove shower, a one-piece toilet, white tile and medium hardwood floors.
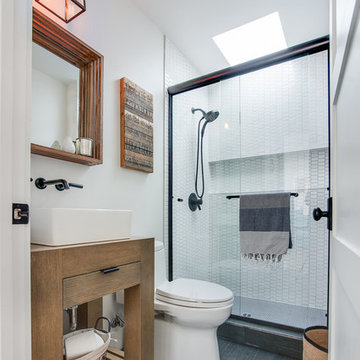
Beach style 3/4 bathroom in Los Angeles with flat-panel cabinets, light wood cabinets, a corner tub, white tile, glass sheet wall, blue walls, a drop-in sink, a one-piece toilet and a sliding shower screen.
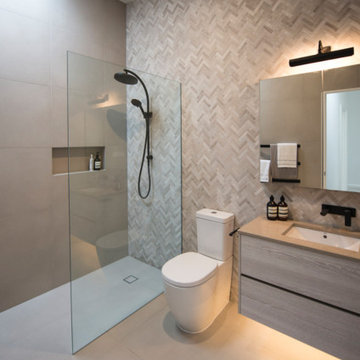
Contemporary bathroom design, compact space achieving maximum storage. Use of texture to impact on the finished result of the bathroom.
Inspiration for a small contemporary master bathroom in Melbourne with light wood cabinets, an open shower, multi-coloured tile, mosaic tile, grey walls, porcelain floors, an undermount sink, engineered quartz benchtops, grey floor, an open shower, grey benchtops and a two-piece toilet.
Inspiration for a small contemporary master bathroom in Melbourne with light wood cabinets, an open shower, multi-coloured tile, mosaic tile, grey walls, porcelain floors, an undermount sink, engineered quartz benchtops, grey floor, an open shower, grey benchtops and a two-piece toilet.
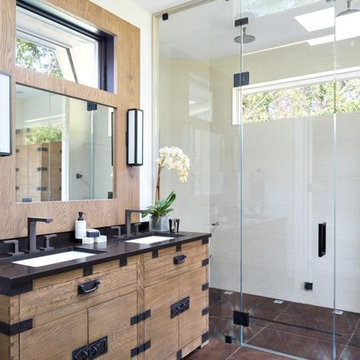
Photos: Donna Dotan Photography; Instagram: @donnadotanphoto
This is an example of a mid-sized beach style master bathroom in New York with light wood cabinets, an undermount sink, brown floor, a hinged shower door, a double shower, beige walls, slate floors and flat-panel cabinets.
This is an example of a mid-sized beach style master bathroom in New York with light wood cabinets, an undermount sink, brown floor, a hinged shower door, a double shower, beige walls, slate floors and flat-panel cabinets.
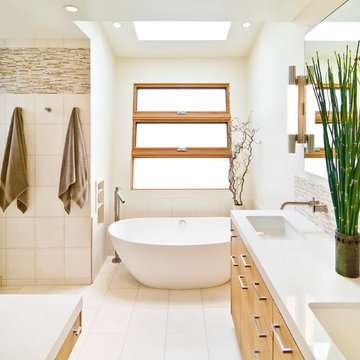
Photography by: Bob Jansons H&H Productions
Contemporary master bathroom in San Francisco with an undermount sink, flat-panel cabinets, light wood cabinets, a freestanding tub, brown tile and matchstick tile.
Contemporary master bathroom in San Francisco with an undermount sink, flat-panel cabinets, light wood cabinets, a freestanding tub, brown tile and matchstick tile.
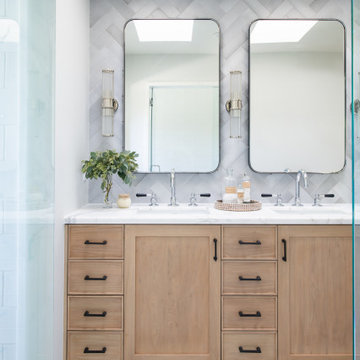
Design ideas for a large transitional 3/4 bathroom in Los Angeles with shaker cabinets, light wood cabinets, gray tile, grey walls, an undermount sink, multi-coloured floor, grey benchtops, a double vanity and a built-in vanity.
Bathroom Design Ideas with Light Wood Cabinets
2

