Bathroom Design Ideas with a Claw-foot Tub and Limestone
Refine by:
Budget
Sort by:Popular Today
1 - 20 of 62 photos
Item 1 of 3
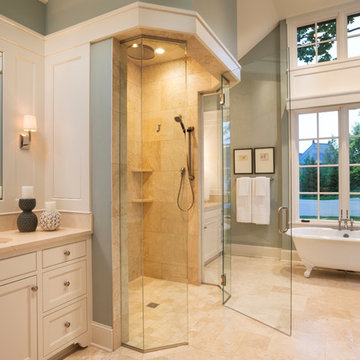
James Kruger, LandMark Photography
Interior Design: Martha O'Hara Interiors
Architect: Sharratt Design & Company
Photo of a small master bathroom in Minneapolis with an undermount sink, recessed-panel cabinets, white cabinets, limestone benchtops, a claw-foot tub, an alcove shower, beige tile, blue walls, limestone floors, limestone, beige floor, a hinged shower door and beige benchtops.
Photo of a small master bathroom in Minneapolis with an undermount sink, recessed-panel cabinets, white cabinets, limestone benchtops, a claw-foot tub, an alcove shower, beige tile, blue walls, limestone floors, limestone, beige floor, a hinged shower door and beige benchtops.
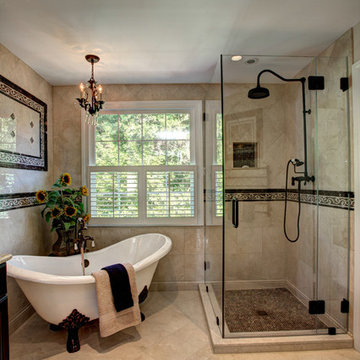
Mid-sized traditional master bathroom in DC Metro with a claw-foot tub, a corner shower, beige tile, limestone, beige walls and limestone floors.
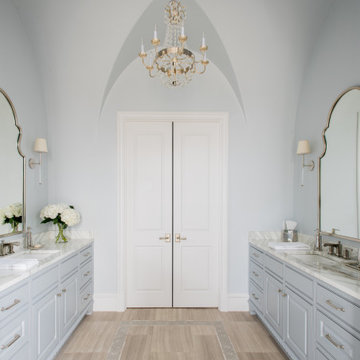
Large master bathroom in Dallas with beaded inset cabinets, blue cabinets, a claw-foot tub, a corner shower, beige tile, limestone, blue walls, limestone floors, marble benchtops, beige floor, a hinged shower door, white benchtops, a shower seat, a built-in vanity, vaulted, an undermount sink and a double vanity.
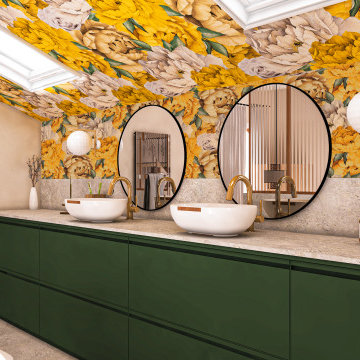
Faire rentrer le soleil dans nos intérieurs, tel est le désir de nombreuses personnes.
Dans ce projet, la nature reprend ses droits, tant dans les couleurs que dans les matériaux.
Nous avons réorganisé les espaces en cloisonnant de manière à toujours laisser entrer la lumière, ainsi, le jaune éclatant permet d'avoir sans cesse une pièce chaleureuse.

Realizzazione di una sala bagno adiacente alla camera padronale. La richiesta del committente è di avere il doppio servizio LUI, LEI. Inseriamo una grande doccia fra i due servizi sfruttando la nicchia con mattoni che era il vecchio passaggi porta. Nel sotto finestra realizziamo il mobile a taglio frattino con nascosti gli impianti elettrici di servizio. Un'armadio porta biancheria con anta in legno richiama le due ante scorrevoli della piccola cabina armadi. La vasca stile retrò completa l'atmosfera di questa importante sala. Abbiamo gestito le luci con tre piccoli lampadari in ceramica bianca disposti in linea, con l'aggiunta di tre punti luce con supporti in cotto montati sulle travi e nascosti, inoltre le due specchiere hanno un taglio verticale di luce LED. I sanitari mantengono un gusto classico con le vaschette dell'acqua in ceramica. A terra pianelle di cotto realizzate a mano nel Borgo. Mentre di taglio industial sono le chiusure in metallo.

Loving this floating modern cabinets for the guest room. Simple design with a combination of rovare naturale finish cabinets, teknorit bianco opacto top, single tap hole gold color faucet and circular mirror.
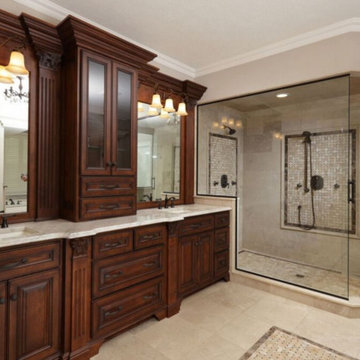
Inspiration for a large transitional master bathroom in Other with limestone, raised-panel cabinets, dark wood cabinets, a claw-foot tub, an alcove shower, a one-piece toilet, beige walls, limestone floors, an undermount sink, granite benchtops, beige floor and a hinged shower door.
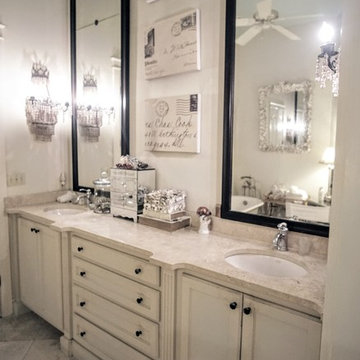
J. Frank Robbins
Inspiration for a large country master bathroom in Miami with raised-panel cabinets, beige cabinets, a claw-foot tub, a curbless shower, a one-piece toilet, beige tile, limestone, white walls, limestone floors, an undermount sink, granite benchtops, beige floor, a hinged shower door and beige benchtops.
Inspiration for a large country master bathroom in Miami with raised-panel cabinets, beige cabinets, a claw-foot tub, a curbless shower, a one-piece toilet, beige tile, limestone, white walls, limestone floors, an undermount sink, granite benchtops, beige floor, a hinged shower door and beige benchtops.
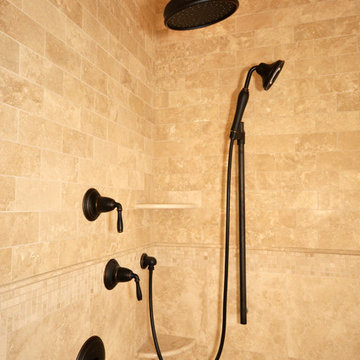
Modern Shingle
This modern shingle style custom home in East Haddam, CT is located on the picturesque Fox Hopyard Golf Course. This wonderful custom home pairs high end finishes with energy efficient features such as Geothermal HVAC to provide the owner with a luxurious yet casual lifestyle in the Connecticut countryside.
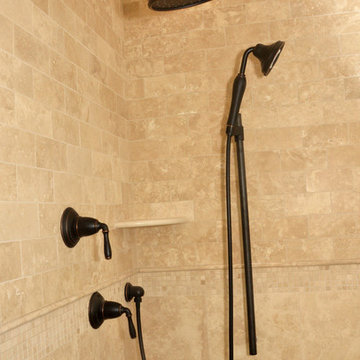
Modern Shingle
This modern shingle style custom home in East Haddam, CT is located on the picturesque Fox Hopyard Golf Course. This wonderful custom home pairs high end finishes with energy efficient features such as Geothermal HVAC to provide the owner with a luxurious yet casual lifestyle in the Connecticut countryside.
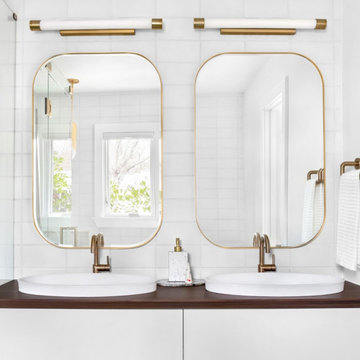
Stunning looking Master Bathroom. Floating cabinets, all sides including the top part in veneer, matte white at the center, a double vanity with two sinks and a single hole bathroom sink faucet.
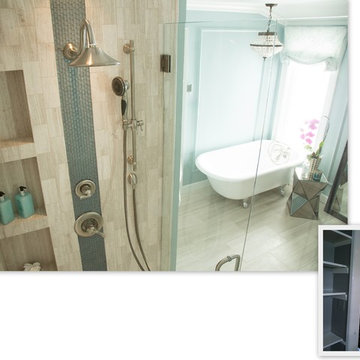
Roger Scheck
This bathroom remodel was featured on Season 3 of House Hunters Renovation. Clients Alex and Fiona. We completely gutted the initial layout of the space which was cramped and compartmentalized. We opened up with space to one large open room. Adding (2) windows to the backyard allowed for a beautiful view to the newly landscaped space and filled the room with light. The floor tile is a vein cut travertine. The vanity is from James Martin and the counter and splash were made locally with a custom curve to match the mirror shape. We finished the look with a gray teal paint called Rain and soft window valances.
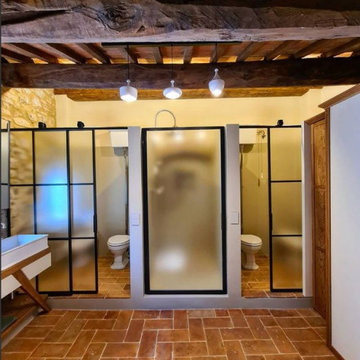
Realizzazione di una sala bagno adiacente alla camera padronale. La richiesta del committente è di avere il doppio servizio LUI, LEI. Inseriamo una grande doccia fra i due servizi sfruttando la nicchia con mattoni che era il vecchio passaggi porta. Nel sotto finestra realizziamo il mobile a taglio frattino con nascosti gli impianti elettrici di servizio. Un'armadio porta biancheria con anta in legno richiama le due ante scorrevoli della piccola cabina armadi. La vasca stile retrò completa l'atmosfera di questa importante sala. Abbiamo gestito le luci con tre piccoli lampadari in ceramica bianca disposti in linea, con l'aggiunta di tre punti luce con supporti in cotto montati sulle travi e nascosti, inoltre le due specchiere hanno un taglio verticale di luce LED. I sanitari mantengono un gusto classico con le vaschette dell'acqua in ceramica. A terra pianelle di cotto realizzate a mano nel Borgo. Mentre di taglio industial sono le chiusure in metallo.
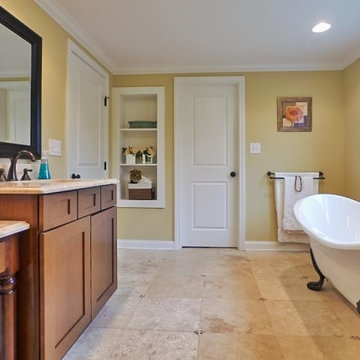
Classic mid-century restoration that included a new gourmet kitchen, updated floor plan. 3 new full baths and many custom features.
Inspiration for a midcentury master bathroom in Cleveland with shaker cabinets, medium wood cabinets, a claw-foot tub, a corner shower, beige tile, limestone, beige walls, limestone floors, an undermount sink, limestone benchtops, beige floor, a hinged shower door, multi-coloured benchtops, a double vanity and a freestanding vanity.
Inspiration for a midcentury master bathroom in Cleveland with shaker cabinets, medium wood cabinets, a claw-foot tub, a corner shower, beige tile, limestone, beige walls, limestone floors, an undermount sink, limestone benchtops, beige floor, a hinged shower door, multi-coloured benchtops, a double vanity and a freestanding vanity.
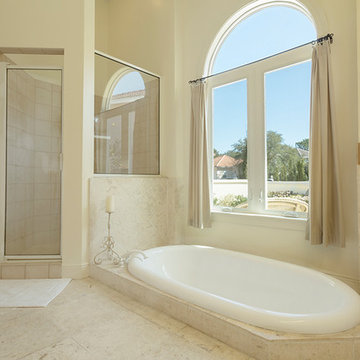
Finely appointed master bath with imported French Limestone and a custom claw-foot tub which has been sunken to mimic a European spa. Marble door pulls and hand cast icon on the wall are a nod to the world traveler who designed this space.
Photos: jconleyimages.com
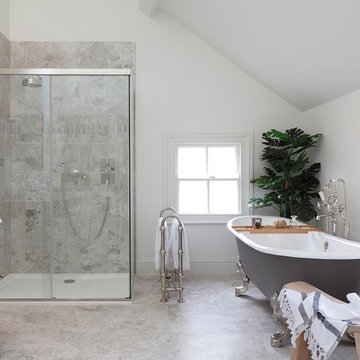
Master Ensuite
Photo of a large transitional master bathroom in London with grey cabinets, a claw-foot tub, gray tile, white walls, an undermount sink, grey floor, white benchtops, shaker cabinets, a corner shower, a one-piece toilet, limestone, limestone floors, marble benchtops and a hinged shower door.
Photo of a large transitional master bathroom in London with grey cabinets, a claw-foot tub, gray tile, white walls, an undermount sink, grey floor, white benchtops, shaker cabinets, a corner shower, a one-piece toilet, limestone, limestone floors, marble benchtops and a hinged shower door.
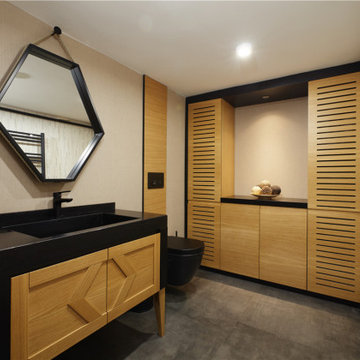
Photo of a mid-sized master bathroom in Montreal with shaker cabinets, blue cabinets, a claw-foot tub, an alcove shower, a two-piece toilet, gray tile, limestone, grey walls, laminate floors, a drop-in sink, quartzite benchtops, brown floor, a shower curtain, multi-coloured benchtops, a shower seat, a double vanity, a built-in vanity, coffered and decorative wall panelling.
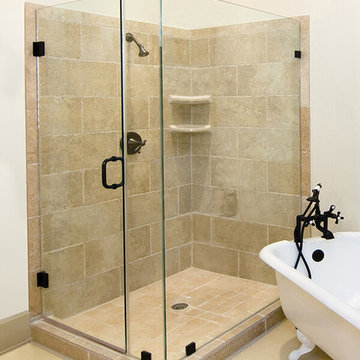
This is an example of a mid-sized traditional master bathroom in Miami with a claw-foot tub, a corner shower, beige tile, limestone, beige walls, beige floor and a hinged shower door.
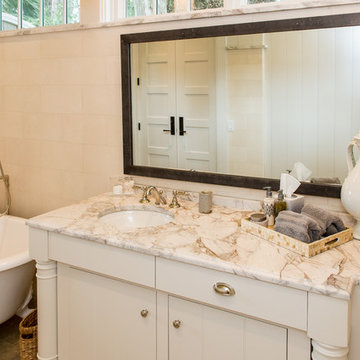
Very nice furniture styled vanity with a Calacatta Gold Marble countertop; in this shot we see the golds, browns and reds in this material. The counter has a nice Dupont edged detail. The bathroom walls are 8 x 16 Portuguese Classica Limestone.
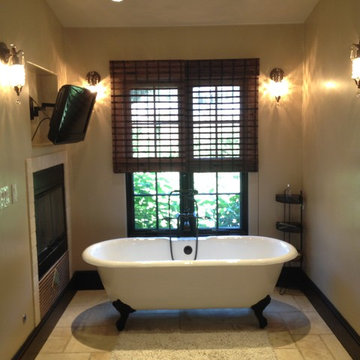
Inspiration for a large mediterranean master wet room bathroom in Orange County with dark wood cabinets, a claw-foot tub, beige walls, open cabinets, limestone and an open shower.
Bathroom Design Ideas with a Claw-foot Tub and Limestone
1