All Ceiling Designs Bathroom Design Ideas with Limestone
Refine by:
Budget
Sort by:Popular Today
1 - 20 of 132 photos
Item 1 of 3
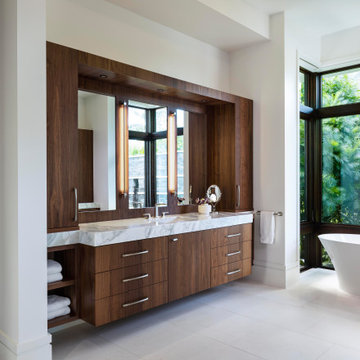
Large mediterranean master bathroom with flat-panel cabinets, medium wood cabinets, a freestanding tub, an open shower, a wall-mount toilet, white walls, limestone floors, an undermount sink, marble benchtops, an open shower, a double vanity, a built-in vanity, recessed, wood walls, white tile, limestone and white floor.

Design ideas for a beach style master bathroom in Orange County with flat-panel cabinets, brown cabinets, a freestanding tub, an open shower, beige tile, limestone, limestone floors, an undermount sink, engineered quartz benchtops, beige floor, an open shower, white benchtops, an enclosed toilet, a double vanity, a built-in vanity and vaulted.
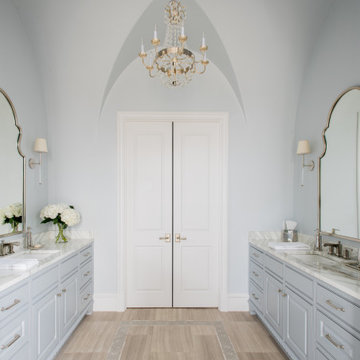
Large master bathroom in Dallas with beaded inset cabinets, blue cabinets, a claw-foot tub, a corner shower, beige tile, limestone, blue walls, limestone floors, marble benchtops, beige floor, a hinged shower door, white benchtops, a shower seat, a built-in vanity, vaulted, an undermount sink and a double vanity.

This home prized itself on unique architecture, with sharp angles and interesting geometric shapes incorporated throughout the design. We wanted to intermix this style in a softer fashion, while also maintaining functionality in the kitchen and bathrooms that were to be remodeled. The refreshed spaces now exude a highly contemporary allure, featuring integrated hardware, rich wood tones, and intriguing asymmetrical cabinetry, all anchored by a captivating silver roots marble.
In the bathrooms, integrated slab sinks took the spotlight, while the powder room countertop radiated a subtle glow. To address previous storage challenges, a full-height cabinet was introduced in the hall bath, optimizing space. Additional storage solutions were seamlessly integrated into the primary closet, adjacent to the primary bath. Despite the dark wood cabinetry, strategic lighting choices and lighter finishes were employed to enhance the perceived spaciousness of the rooms.

Photo of a large contemporary master bathroom in Denver with flat-panel cabinets, grey cabinets, a freestanding tub, a curbless shower, a wall-mount toilet, gray tile, limestone, white walls, limestone floors, an undermount sink, engineered quartz benchtops, grey floor, a hinged shower door, white benchtops, a shower seat, a double vanity, a floating vanity and vaulted.
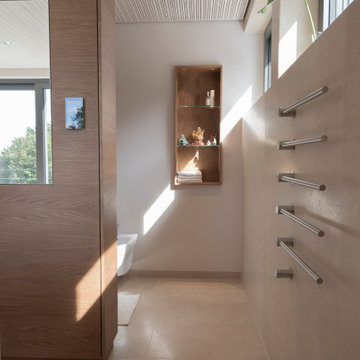
Auch ein Heizkörper kann stilbildend sein. Dieser schicke Vola-Handtuchheizkörper sieht einfach gut aus.
This is an example of a large modern 3/4 bathroom in Other with a curbless shower, a wall-mount toilet, beige tile, limestone, beige walls, limestone floors, an integrated sink, limestone benchtops, beige floor, an open shower, beige benchtops, an enclosed toilet, a single vanity, a built-in vanity, wood and beige cabinets.
This is an example of a large modern 3/4 bathroom in Other with a curbless shower, a wall-mount toilet, beige tile, limestone, beige walls, limestone floors, an integrated sink, limestone benchtops, beige floor, an open shower, beige benchtops, an enclosed toilet, a single vanity, a built-in vanity, wood and beige cabinets.

Design ideas for a large eclectic master bathroom in Other with brown cabinets, a freestanding tub, a curbless shower, a wall-mount toilet, green tile, limestone, grey walls, medium hardwood floors, a vessel sink, wood benchtops, brown floor, a hinged shower door, brown benchtops, a double vanity, a freestanding vanity, recessed and wallpaper.
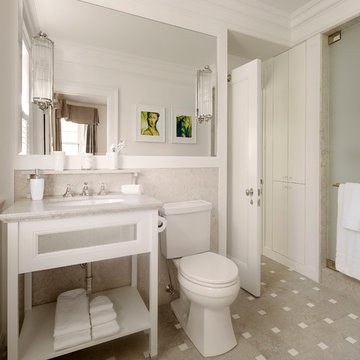
Werner Straube Photography
Design ideas for a mid-sized traditional 3/4 bathroom in Chicago with an undermount sink, open cabinets, white cabinets, an alcove shower, a two-piece toilet, grey walls, porcelain floors, multi-coloured floor, gray tile, limestone, limestone benchtops, a hinged shower door, grey benchtops, a single vanity, a freestanding vanity and recessed.
Design ideas for a mid-sized traditional 3/4 bathroom in Chicago with an undermount sink, open cabinets, white cabinets, an alcove shower, a two-piece toilet, grey walls, porcelain floors, multi-coloured floor, gray tile, limestone, limestone benchtops, a hinged shower door, grey benchtops, a single vanity, a freestanding vanity and recessed.

A country club respite for our busy professional Bostonian clients. Our clients met in college and have been weekending at the Aquidneck Club every summer for the past 20+ years. The condos within the original clubhouse seldom come up for sale and gather a loyalist following. Our clients jumped at the chance to be a part of the club's history for the next generation. Much of the club’s exteriors reflect a quintessential New England shingle style architecture. The internals had succumbed to dated late 90s and early 2000s renovations of inexpensive materials void of craftsmanship. Our client’s aesthetic balances on the scales of hyper minimalism, clean surfaces, and void of visual clutter. Our palette of color, materiality & textures kept to this notion while generating movement through vintage lighting, comfortable upholstery, and Unique Forms of Art.
A Full-Scale Design, Renovation, and furnishings project.
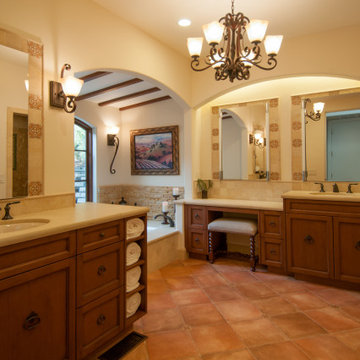
Inspiration for a large mediterranean master bathroom in San Francisco with recessed-panel cabinets, medium wood cabinets, an undermount tub, a curbless shower, a bidet, beige tile, limestone, beige walls, porcelain floors, an undermount sink, engineered quartz benchtops, orange floor, a hinged shower door, beige benchtops, an enclosed toilet, a double vanity, a built-in vanity and exposed beam.

Realizzazione di una sala bagno adiacente alla camera padronale. La richiesta del committente è di avere il doppio servizio LUI, LEI. Inseriamo una grande doccia fra i due servizi sfruttando la nicchia con mattoni che era il vecchio passaggi porta. Nel sotto finestra realizziamo il mobile a taglio frattino con nascosti gli impianti elettrici di servizio. Un'armadio porta biancheria con anta in legno richiama le due ante scorrevoli della piccola cabina armadi. La vasca stile retrò completa l'atmosfera di questa importante sala. Abbiamo gestito le luci con tre piccoli lampadari in ceramica bianca disposti in linea, con l'aggiunta di tre punti luce con supporti in cotto montati sulle travi e nascosti, inoltre le due specchiere hanno un taglio verticale di luce LED. I sanitari mantengono un gusto classico con le vaschette dell'acqua in ceramica. A terra pianelle di cotto realizzate a mano nel Borgo. Mentre di taglio industial sono le chiusure in metallo.

Loving this floating modern cabinets for the guest room. Simple design with a combination of rovare naturale finish cabinets, teknorit bianco opacto top, single tap hole gold color faucet and circular mirror.
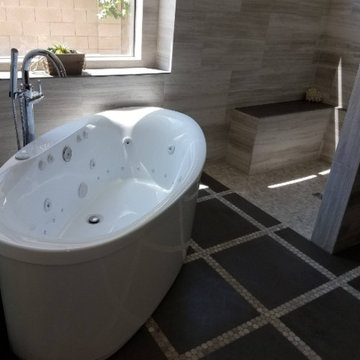
Primary bathroom design and remodel in transitional style.
Photo of a mid-sized transitional bathroom in Dallas with shaker cabinets, dark wood cabinets, a freestanding tub, a curbless shower, a two-piece toilet, gray tile, limestone, grey walls, mosaic tile floors, a pedestal sink, quartzite benchtops, grey floor, an open shower, white benchtops, a niche, a double vanity, a built-in vanity and vaulted.
Photo of a mid-sized transitional bathroom in Dallas with shaker cabinets, dark wood cabinets, a freestanding tub, a curbless shower, a two-piece toilet, gray tile, limestone, grey walls, mosaic tile floors, a pedestal sink, quartzite benchtops, grey floor, an open shower, white benchtops, a niche, a double vanity, a built-in vanity and vaulted.
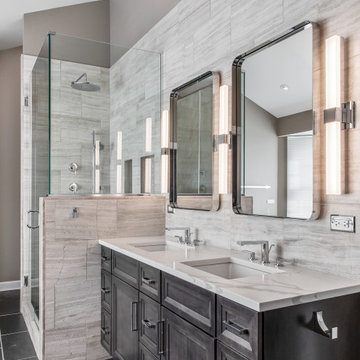
By removing a linen closet and step up whirlpool tub we were able to open up this Master to create a spacious and calming master bath.
Inspiration for a large contemporary master bathroom in Chicago with flat-panel cabinets, medium wood cabinets, a freestanding tub, an open shower, a one-piece toilet, gray tile, limestone, grey walls, slate floors, an undermount sink, engineered quartz benchtops, black floor, a hinged shower door, white benchtops, a niche, a double vanity, a built-in vanity and vaulted.
Inspiration for a large contemporary master bathroom in Chicago with flat-panel cabinets, medium wood cabinets, a freestanding tub, an open shower, a one-piece toilet, gray tile, limestone, grey walls, slate floors, an undermount sink, engineered quartz benchtops, black floor, a hinged shower door, white benchtops, a niche, a double vanity, a built-in vanity and vaulted.

Photo of a large country master bathroom in Chicago with shaker cabinets, blue cabinets, an alcove shower, a one-piece toilet, white tile, limestone, limestone floors, an integrated sink, solid surface benchtops, blue floor, a sliding shower screen, white benchtops, a shower seat, a single vanity, a freestanding vanity, wallpaper, wallpaper and white walls.
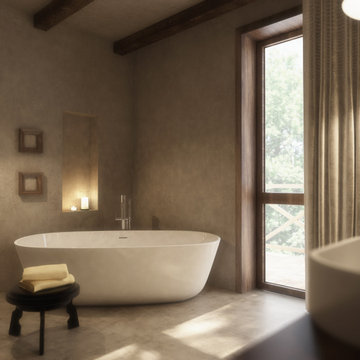
Large mediterranean master bathroom in Saint Petersburg with a freestanding tub, beige tile, limestone, beige walls, porcelain floors, beige floor and exposed beam.

Design ideas for a large transitional master bathroom in Denver with shaker cabinets, medium wood cabinets, a drop-in tub, a corner shower, beige tile, limestone, beige walls, limestone floors, a drop-in sink, limestone benchtops, beige floor, a hinged shower door, beige benchtops, a double vanity, a built-in vanity and vaulted.
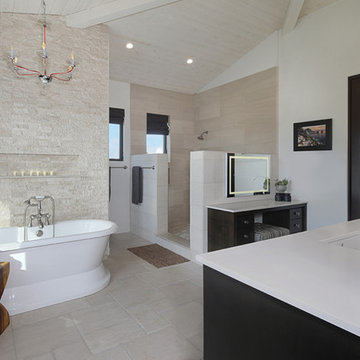
Contemporary master bathroom in Orange County with flat-panel cabinets, brown cabinets, a freestanding tub, an open shower, beige tile, limestone, limestone floors, an undermount sink, engineered quartz benchtops, beige floor, an open shower, white benchtops, an enclosed toilet, a double vanity, a built-in vanity and vaulted.
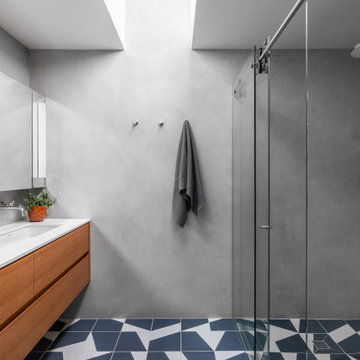
An original Sandy Cohen design mid-century house in Laurelhurst neighborhood in Seattle. The house was originally built for illustrator Irwin Caplan, known for the "Famous Last Words" comic strip in the Saturday Evening Post. The residence was recently bought from Caplan’s estate by new owners, who found that it ultimately needed both cosmetic and functional upgrades. A renovation led by SHED lightly reorganized the interior so that the home’s midcentury character can shine.
LEICHT cabinet in frosty white c-channel in alum color. Wrap in custom VG Fir panel.
DWELL Magazine article
DeZeen article
Design by SHED Architecture & Design
Photography by: Rafael Soldi

Vista verso il bagno
Photo of a small modern master bathroom in Other with beaded inset cabinets, a double shower, a wall-mount toilet, gray tile, limestone, grey walls, limestone floors, a drop-in sink, marble benchtops, grey floor, a hinged shower door, black benchtops, a double vanity, a freestanding vanity and wood.
Photo of a small modern master bathroom in Other with beaded inset cabinets, a double shower, a wall-mount toilet, gray tile, limestone, grey walls, limestone floors, a drop-in sink, marble benchtops, grey floor, a hinged shower door, black benchtops, a double vanity, a freestanding vanity and wood.
All Ceiling Designs Bathroom Design Ideas with Limestone
1