Bathroom Design Ideas with Glass Tile and Limestone
Refine by:
Budget
Sort by:Popular Today
1 - 20 of 23,358 photos
Item 1 of 3
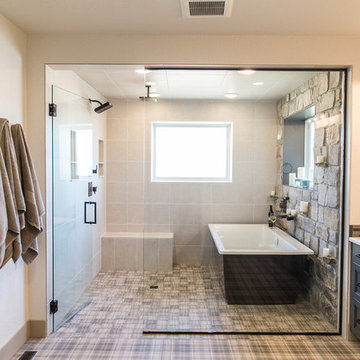
Photo of an expansive transitional master wet room bathroom in Other with shaker cabinets, grey cabinets, a freestanding tub, a two-piece toilet, multi-coloured tile, glass tile, multi-coloured walls, ceramic floors, a drop-in sink, engineered quartz benchtops, multi-coloured floor, a hinged shower door and white benchtops.
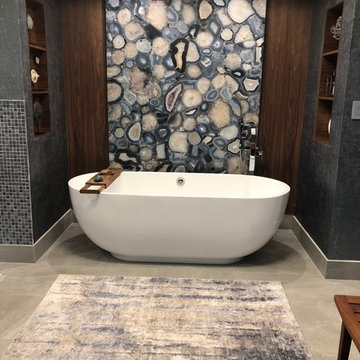
Photo of a large contemporary master bathroom in Miami with flat-panel cabinets, brown cabinets, a freestanding tub, a double shower, blue tile, glass tile, engineered quartz benchtops and beige benchtops.
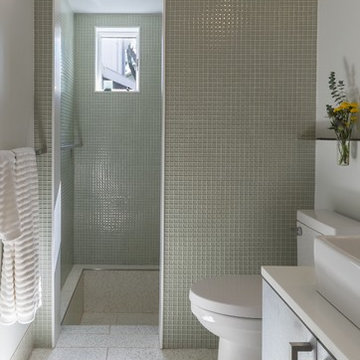
Photography: Michael S. Koryta
Custom Metalwork: Ludwig Design & Production
Inspiration for a small modern master bathroom in Baltimore with a vessel sink, flat-panel cabinets, solid surface benchtops, an alcove shower, a one-piece toilet, glass tile, white walls, grey cabinets, green tile, grey floor, an open shower and terrazzo floors.
Inspiration for a small modern master bathroom in Baltimore with a vessel sink, flat-panel cabinets, solid surface benchtops, an alcove shower, a one-piece toilet, glass tile, white walls, grey cabinets, green tile, grey floor, an open shower and terrazzo floors.
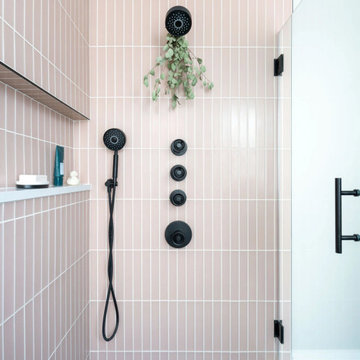
2x12 Glass Tile in matte Rosy Finch gives this contemporary bathroom a frosted pink glow.
DESIGN
Metro Design Build
PHOTOS
Jeffrey Johnson
TILE SHOWN
Rosy Finch Matte 2x12

Inspiration for a mid-sized midcentury bathroom in San Francisco with flat-panel cabinets, white cabinets, an alcove tub, a shower/bathtub combo, an undermount sink, a shower curtain, white benchtops, a single vanity, a floating vanity, wood, a one-piece toilet, beige tile, glass tile, beige walls, concrete floors and green floor.

Master Bathroom remodel in North Fork vacation house. The marble tile floor flows straight through to the shower eliminating the need for a curb. A stationary glass panel keeps the water in and eliminates the need for a door. Glass tile on the walls compliments the marble on the floor while maintaining the modern feel of the space.
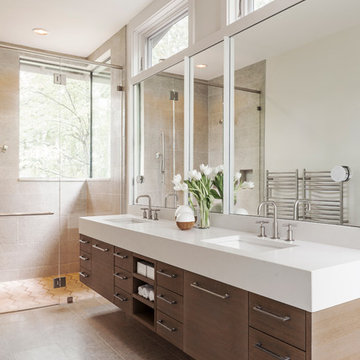
Clean and bright modern bathroom in a farmhouse in Mill Spring. The white countertops against the natural, warm wood tones makes a relaxing atmosphere. His and hers sinks, towel warmers, floating vanities, storage solutions and simple and sleek drawer pulls and faucets. Curbless shower, white shower tiles with zig zag tile floor.
Photography by Todd Crawford.
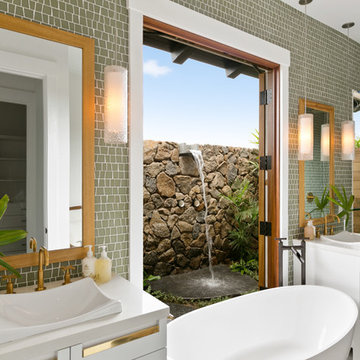
The guest bath features floor to ceiling glass tile in a calming sage green, while the freestanding cabinets are a bright white. Behind the freestanding tub teak shutters open to the bathroom's private garden and outdoor shower. The walls are lava rock and the shower head is a custom stone waterfall. The teak mirrors are framed by glass pendants. The gold fixtures add a pop of glamour to the all white vanities and the soft green of the shower. The shower floor is gray pebbles to compliment the gray floor and the lava rock outside in the garden.
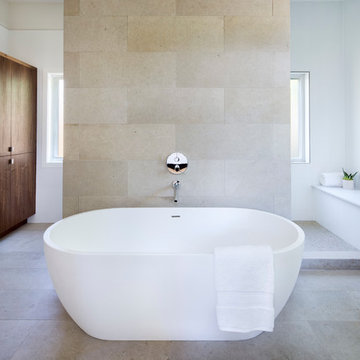
Photo: Paul Finkel
Design ideas for a mid-sized contemporary master bathroom in Austin with a freestanding tub, gray tile, white walls, limestone, an open shower, porcelain floors, beige floor and an open shower.
Design ideas for a mid-sized contemporary master bathroom in Austin with a freestanding tub, gray tile, white walls, limestone, an open shower, porcelain floors, beige floor and an open shower.
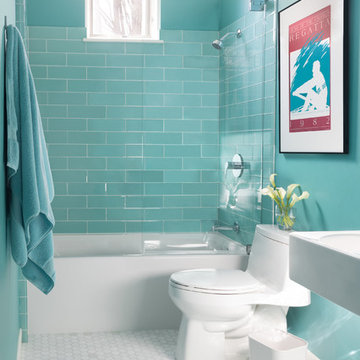
Maggie Hall
Mid-sized transitional bathroom in Boston with a shower/bathtub combo, glass tile, marble floors, a wall-mount sink, an alcove tub, a one-piece toilet, blue tile, white floor, an open shower and blue walls.
Mid-sized transitional bathroom in Boston with a shower/bathtub combo, glass tile, marble floors, a wall-mount sink, an alcove tub, a one-piece toilet, blue tile, white floor, an open shower and blue walls.
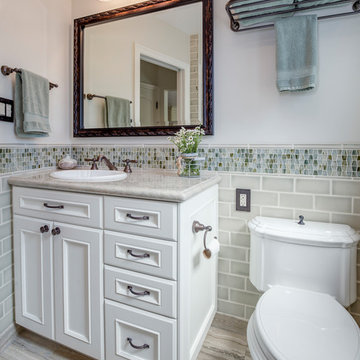
We choose to highlight this project because even though it is a more traditional design style its light neutral color palette represents the beach lifestyle of the south bay. Our relationship with this family started when they attended one of our complimentary educational seminars to learn more about the design / build approach to remodeling. They had been working with an architect and were having trouble getting their vision to translate to the plans. They were looking to add on to their south Redondo home in a manner that would allow for seamless transition between their indoor and outdoor space. Design / Build ended up to be the perfect solution to their remodeling need.
As the project started coming together and our clients were able to visualize their dream, they trusted us to add the adjacent bathroom remodel as a finishing touch. In keeping with our light and warm palette we selected ocean blue travertine for the floor and installed a complimentary tile wainscot. The tile wainscot is comprised of hand-made ceramic crackle tile accented with Lunada Bay Selenium Silk blend glass mosaic tile. However the piéce de résistance is the frameless shower enclosure with a wave cut top.
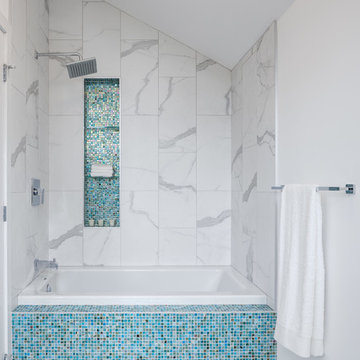
JVLphoto
This is an example of a mid-sized modern 3/4 bathroom in Ottawa with flat-panel cabinets, white cabinets, an alcove tub, an open shower, a one-piece toilet, blue tile, glass tile, white walls, marble floors and marble benchtops.
This is an example of a mid-sized modern 3/4 bathroom in Ottawa with flat-panel cabinets, white cabinets, an alcove tub, an open shower, a one-piece toilet, blue tile, glass tile, white walls, marble floors and marble benchtops.
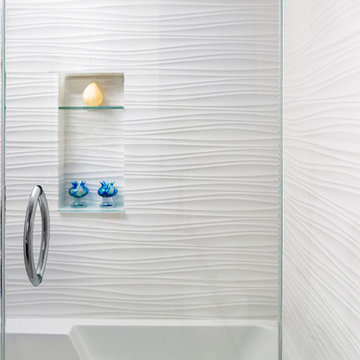
Wave tile shower surround with custom glass gradient glass detail.
Kate Falconer Photography
Mid-sized beach style bathroom in Other with blue cabinets, an alcove tub, a shower/bathtub combo, a one-piece toilet, blue tile, glass tile, white walls, ceramic floors, an undermount sink and engineered quartz benchtops.
Mid-sized beach style bathroom in Other with blue cabinets, an alcove tub, a shower/bathtub combo, a one-piece toilet, blue tile, glass tile, white walls, ceramic floors, an undermount sink and engineered quartz benchtops.
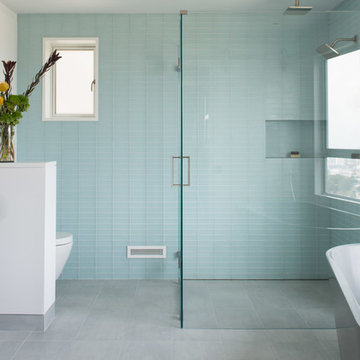
Brittany M. Powell
This is an example of a small modern bathroom in San Francisco with an integrated sink, flat-panel cabinets, medium wood cabinets, a freestanding tub, a curbless shower, a wall-mount toilet, gray tile, glass tile, white walls and porcelain floors.
This is an example of a small modern bathroom in San Francisco with an integrated sink, flat-panel cabinets, medium wood cabinets, a freestanding tub, a curbless shower, a wall-mount toilet, gray tile, glass tile, white walls and porcelain floors.
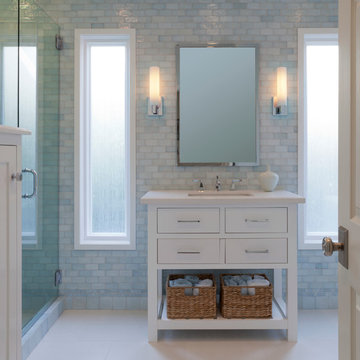
Beautiful blue tile contemporary bathroom.Our client wanted a serene, calming bathroom. "Zen-like" were her words. Designers: Lauren Jacobsen and Kathy Hartz. Photographer: Terrance Williams
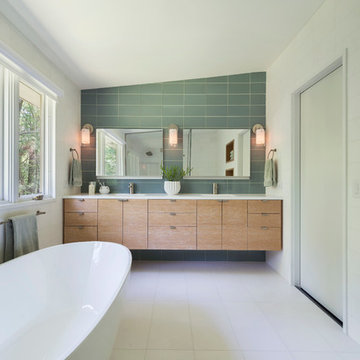
This remodel of a mid century gem is located in the town of Lincoln, MA a hot bed of modernist homes inspired by Gropius’ own house built nearby in the 1940’s. By the time the house was built, modernism had evolved from the Gropius era, to incorporate the rural vibe of Lincoln with spectacular exposed wooden beams and deep overhangs.
The design rejects the traditional New England house with its enclosing wall and inward posture. The low pitched roofs, open floor plan, and large windows openings connect the house to nature to make the most of its rural setting. The bathroom floor and walls are white Thassos marble.
Photo by: Nat Rea Photography
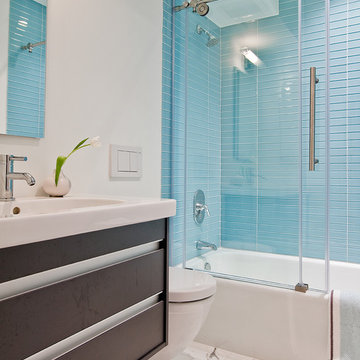
Michael J. Lee
This is an example of a mid-sized contemporary master bathroom in Boston with a shower/bathtub combo, a wall-mount toilet, blue tile, glass tile, flat-panel cabinets, dark wood cabinets, an alcove tub, white walls, marble floors, an integrated sink and engineered quartz benchtops.
This is an example of a mid-sized contemporary master bathroom in Boston with a shower/bathtub combo, a wall-mount toilet, blue tile, glass tile, flat-panel cabinets, dark wood cabinets, an alcove tub, white walls, marble floors, an integrated sink and engineered quartz benchtops.

A totally modernized master bath
Small modern 3/4 bathroom in San Francisco with flat-panel cabinets, white cabinets, an alcove shower, gray tile, glass tile, ceramic floors, an undermount sink, solid surface benchtops, grey floor, a hinged shower door, white benchtops, a single vanity, an alcove tub and multi-coloured walls.
Small modern 3/4 bathroom in San Francisco with flat-panel cabinets, white cabinets, an alcove shower, gray tile, glass tile, ceramic floors, an undermount sink, solid surface benchtops, grey floor, a hinged shower door, white benchtops, a single vanity, an alcove tub and multi-coloured walls.

Modern custom powder room design
Inspiration for a small modern powder room in Phoenix with black cabinets, a one-piece toilet, limestone, porcelain floors, an undermount sink, marble benchtops, black floor, black benchtops and a floating vanity.
Inspiration for a small modern powder room in Phoenix with black cabinets, a one-piece toilet, limestone, porcelain floors, an undermount sink, marble benchtops, black floor, black benchtops and a floating vanity.

The master bathroom is large with plenty of built-in storage space and double vanity. The countertops carry on from the kitchen. A large freestanding tub sits adjacent to the window next to the large stand-up shower. The floor is a dark great chevron tile pattern that grounds the lighter design finishes.
Bathroom Design Ideas with Glass Tile and Limestone
1

