All Cabinet Finishes Bathroom Design Ideas with Limestone Floors
Refine by:
Budget
Sort by:Popular Today
1 - 20 of 8,055 photos
Item 1 of 3

Photo of an expansive transitional master bathroom in Sydney with a freestanding tub, an open shower, stone tile, limestone floors, a double vanity, a built-in vanity, flat-panel cabinets, medium wood cabinets, beige tile, an integrated sink, beige floor and white benchtops.

Design ideas for a small contemporary master bathroom in Sydney with brown cabinets, a drop-in tub, an open shower, a two-piece toilet, white tile, ceramic tile, white walls, limestone floors, a wall-mount sink, concrete benchtops, grey floor, an open shower, grey benchtops, a niche, a single vanity and a floating vanity.

Graced with character and a history, this grand merchant’s terrace was restored and expanded to suit the demands of a family of five.
Design ideas for a large contemporary bathroom in Sydney with light wood cabinets, a freestanding tub, an open shower, subway tile, limestone floors, limestone benchtops, a double vanity and a floating vanity.
Design ideas for a large contemporary bathroom in Sydney with light wood cabinets, a freestanding tub, an open shower, subway tile, limestone floors, limestone benchtops, a double vanity and a floating vanity.
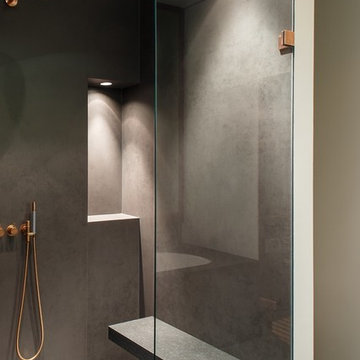
Kühnapfel Fotografie
Large contemporary 3/4 bathroom in Berlin with a curbless shower, grey walls, gray tile, flat-panel cabinets, white cabinets, a drop-in tub, a two-piece toilet, limestone, limestone floors, a vessel sink, marble benchtops, grey floor and a hinged shower door.
Large contemporary 3/4 bathroom in Berlin with a curbless shower, grey walls, gray tile, flat-panel cabinets, white cabinets, a drop-in tub, a two-piece toilet, limestone, limestone floors, a vessel sink, marble benchtops, grey floor and a hinged shower door.

We re-designed and renovated three bathrooms and a laundry/mudroom in this builder-grade tract home. All finishes were carefully sourced, and all millwork was designed and custom-built.

This is an example of a mid-sized transitional bathroom in San Francisco with medium wood cabinets, gray tile, stone tile, multi-coloured walls, limestone floors, an undermount sink, marble benchtops, grey floor, a hinged shower door, grey benchtops, a niche, a double vanity, a built-in vanity and wallpaper.

Breathtaking views of Camelback Mountain and the desert sky highlight the master bath at dusk. Designed with relaxation in mind the minimalist space includes a large soaking tub, a two-person shower, limestone floors, and a quartz countertop from Galleria of Stone.
Project Details // Now and Zen
Renovation, Paradise Valley, Arizona
Architecture: Drewett Works
Builder: Brimley Development
Interior Designer: Ownby Design
Photographer: Dino Tonn
Millwork: Rysso Peters
Limestone (Demitasse) flooring and walls: Solstice Stone
Windows (Arcadia): Elevation Window & Door
Faux plants: Botanical Elegance
https://www.drewettworks.com/now-and-zen/
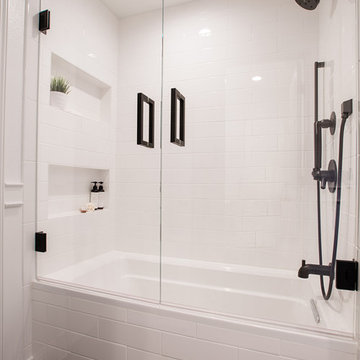
Black and white beautifully combined make this bathroom sleek and chic. Clean lines and modern design elements encompass this client's flawless design flair.
Photographer: Morgan English @theenglishden
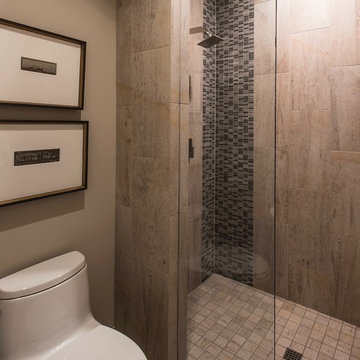
This is an example of a large contemporary 3/4 bathroom in Phoenix with flat-panel cabinets, grey cabinets, a curbless shower, a one-piece toilet, beige tile, limestone, beige walls, an undermount sink, quartzite benchtops, beige floor, an open shower, white benchtops and limestone floors.
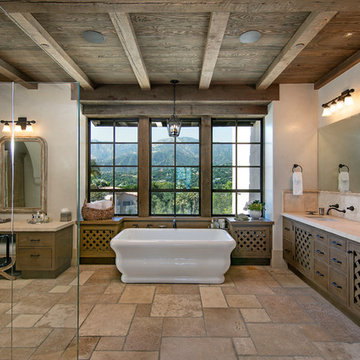
Master bath with limestone floor, Venetian plaster walls, open beamed ceiling.
Photographer: Jim Bartsch
Design ideas for a large mediterranean master bathroom in Santa Barbara with flat-panel cabinets, dark wood cabinets, a freestanding tub, beige tile, beige walls, limestone floors, an undermount sink, marble benchtops, beige floor, a hinged shower door and beige benchtops.
Design ideas for a large mediterranean master bathroom in Santa Barbara with flat-panel cabinets, dark wood cabinets, a freestanding tub, beige tile, beige walls, limestone floors, an undermount sink, marble benchtops, beige floor, a hinged shower door and beige benchtops.
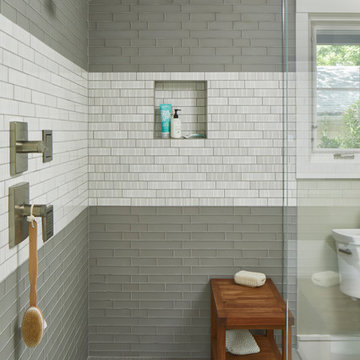
Photography by Andrea Calo
This is an example of a small country master bathroom in Austin with flat-panel cabinets, medium wood cabinets, a freestanding tub, an open shower, a one-piece toilet, gray tile, glass tile, grey walls, limestone floors, a drop-in sink, marble benchtops, grey floor, a hinged shower door and white benchtops.
This is an example of a small country master bathroom in Austin with flat-panel cabinets, medium wood cabinets, a freestanding tub, an open shower, a one-piece toilet, gray tile, glass tile, grey walls, limestone floors, a drop-in sink, marble benchtops, grey floor, a hinged shower door and white benchtops.
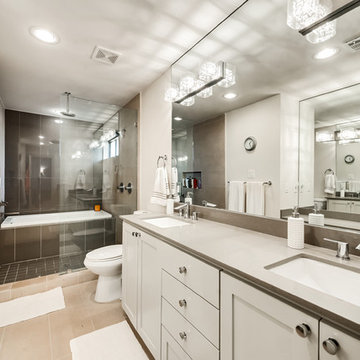
Photo of a modern master wet room bathroom in Dallas with shaker cabinets, white cabinets, an alcove tub, gray tile, porcelain tile, white walls, limestone floors, an undermount sink, solid surface benchtops, beige floor and an open shower.
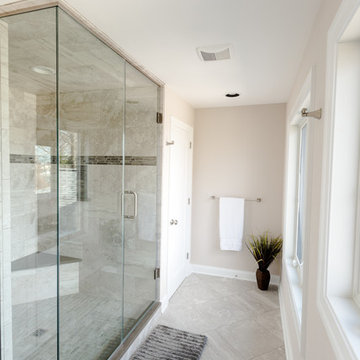
This full home remodel started with a nautically themed exterior, with a functional and stylish interior. The exterior was designed and remodeled with Boothbay Blue shake-style plank siding that created the nautical look. The front door was moved and replaced for eye-catching curb appeal. The entire interior was remodeled to accommodate the homeowners’ wishes of maximized space and style. The interior features open floorplans, large rooms, the addition of an elevator, and lots of additional storage space to transform this 30-year-old house into a breathtaking waterfront home.
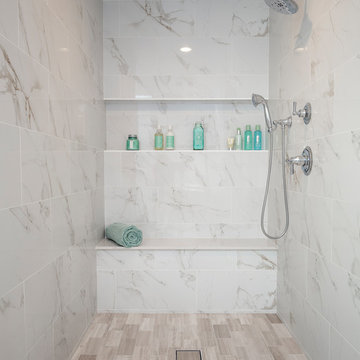
This design / build project in Los Angeles, CA. focused on a couple’s master bathroom. There were multiple reasons that the homeowners decided to start this project. The existing skylight had begun leaking and there were function and style concerns to be addressed. Previously this dated-spacious master bathroom had a large Jacuzzi tub, sauna, bidet (in a water closet) and a shower. Although the space was large and offered many amenities they were not what the homeowners valued and the space was very compartmentalized. The project also included closing off a door which previously allowed guests access to the master bathroom. The homeowners wanted to create a space that was not accessible to guests. Painted tiles featuring lilies and gold finishes were not the style the homeowners were looking for.
Desiring something more elegant, a place where they could pamper themselves, we were tasked with recreating the space. Chief among the homeowners requests were a wet room with free standing tub, floor-mounted waterfall tub filler, and stacked stone. Specifically they wanted the stacked stone to create a central visual feature between the shower and tub. The stacked stone is Limestone in Honed Birch. The open shower contrasts the neighboring stacked stone with sleek smooth large format tiles.
A double walnut vanity featuring crystal knobs and waterfall faucets set below a clearstory window allowed for adding a new makeup vanity with chandelier which the homeowners love. The walnut vanity was selected to contrast the light, white tile.
The bathroom features Brizo and DXV.
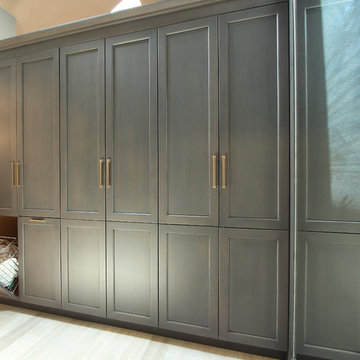
A wall of tall cabinets was incorporated into the master bathroom space so the closet and bathroom could be one open area. On this wall, long hanging was incorporated above tilt down hampers and short hang was incorporated in to the other tall cabinets. On the perpendicular wall a full length mirror was incorporated with matching frame stock.
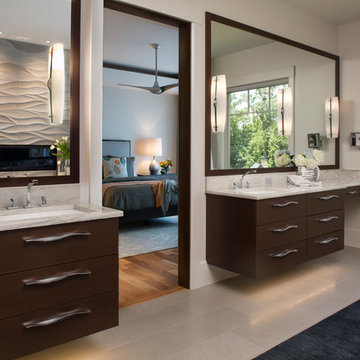
Builder: Thompson Properties,
Interior Designer: Allard & Roberts Interior Design,
Cabinetry: Advance Cabinetry,
Countertops: Mountain Marble & Granite,
Lighting Fixtures: Lux Lighting and Allard & Roberts,
Doors: Sun Mountain Door,
Plumbing & Appliances: Ferguson,
Door & Cabinet Hardware: Bella Hardware & Bath
Photography: David Dietrich Photography
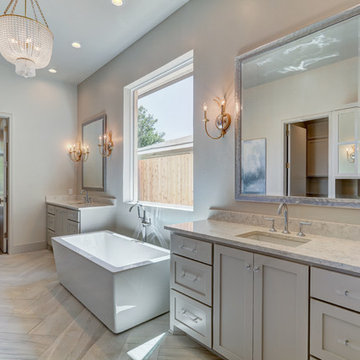
This is an example of a large transitional master bathroom in Oklahoma City with recessed-panel cabinets, white cabinets, a freestanding tub, an open shower, a two-piece toilet, gray tile, stone tile, grey walls, limestone floors, an undermount sink and quartzite benchtops.
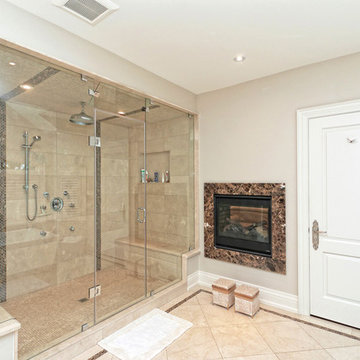
This is an example of a large transitional master bathroom in Toronto with raised-panel cabinets, white cabinets, a freestanding tub, an alcove shower, beige tile, grey walls, an undermount sink, limestone floors, beige floor and a hinged shower door.
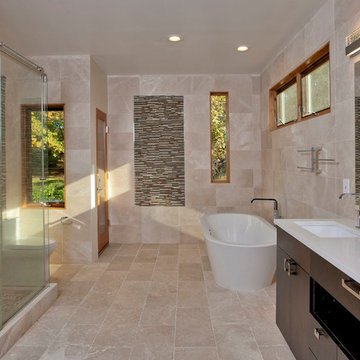
Photo of a mid-sized asian master wet room bathroom in Omaha with flat-panel cabinets, brown cabinets, a freestanding tub, a one-piece toilet, beige tile, limestone, beige walls, limestone floors and an undermount sink.
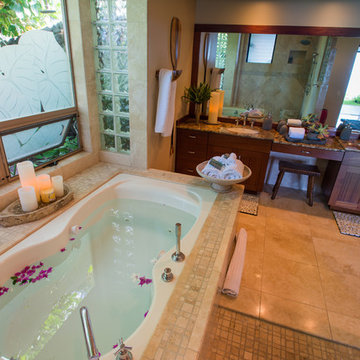
Inspiration for a large tropical master bathroom in Hawaii with shaker cabinets, dark wood cabinets, a hot tub, beige tile, stone tile, beige walls, limestone floors, an undermount sink and granite benchtops.
All Cabinet Finishes Bathroom Design Ideas with Limestone Floors
1