Bathroom Design Ideas with Glass Tile and Limestone Floors
Refine by:
Budget
Sort by:Popular Today
1 - 20 of 403 photos
Item 1 of 3
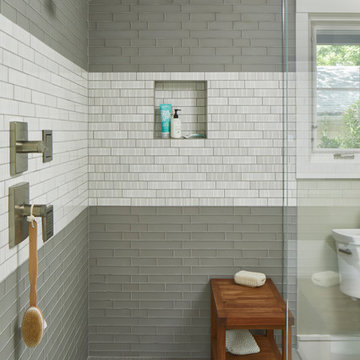
Photography by Andrea Calo
This is an example of a small country master bathroom in Austin with flat-panel cabinets, medium wood cabinets, a freestanding tub, an open shower, a one-piece toilet, gray tile, glass tile, grey walls, limestone floors, a drop-in sink, marble benchtops, grey floor, a hinged shower door and white benchtops.
This is an example of a small country master bathroom in Austin with flat-panel cabinets, medium wood cabinets, a freestanding tub, an open shower, a one-piece toilet, gray tile, glass tile, grey walls, limestone floors, a drop-in sink, marble benchtops, grey floor, a hinged shower door and white benchtops.
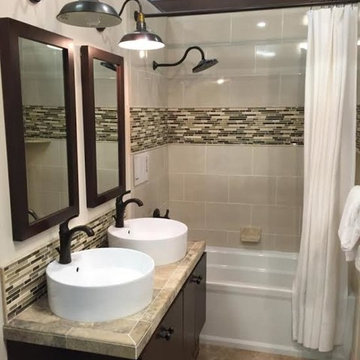
This is an example of a small contemporary 3/4 bathroom in Baltimore with flat-panel cabinets, black cabinets, an alcove tub, a shower/bathtub combo, multi-coloured tile, glass tile, beige walls, limestone floors, a vessel sink and tile benchtops.
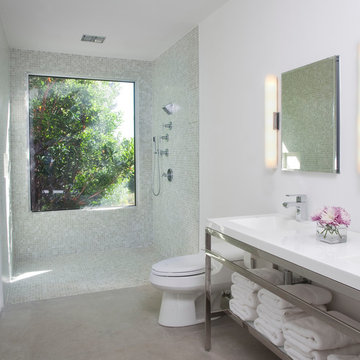
Interior design by Vikki Leftwich, furnishings from Villa Vici || photo: Chad Chenier
Design ideas for an expansive contemporary master bathroom in New Orleans with an integrated sink, an open shower, open cabinets, solid surface benchtops, a one-piece toilet, green tile, glass tile, white walls, limestone floors and an open shower.
Design ideas for an expansive contemporary master bathroom in New Orleans with an integrated sink, an open shower, open cabinets, solid surface benchtops, a one-piece toilet, green tile, glass tile, white walls, limestone floors and an open shower.
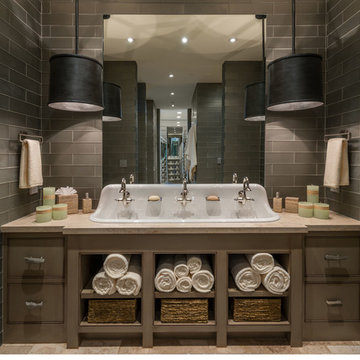
Mid-sized modern 3/4 bathroom in Sacramento with gray tile, open cabinets, brown cabinets, glass tile, grey walls, limestone floors, a trough sink and engineered quartz benchtops.
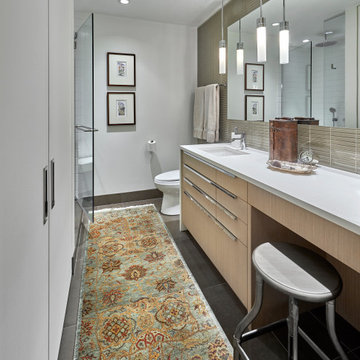
Design ideas for a contemporary master bathroom in Chicago with flat-panel cabinets, light wood cabinets, a one-piece toilet, beige tile, glass tile, white walls, limestone floors, an undermount sink, engineered quartz benchtops, grey floor, a hinged shower door, white benchtops, a single vanity and a built-in vanity.
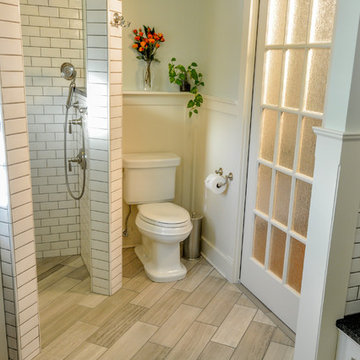
Griffin Customs
Inspiration for a mid-sized arts and crafts master bathroom in Richmond with an undermount sink, beaded inset cabinets, white cabinets, granite benchtops, an undermount tub, a corner shower, a two-piece toilet, beige tile, glass tile, green walls and limestone floors.
Inspiration for a mid-sized arts and crafts master bathroom in Richmond with an undermount sink, beaded inset cabinets, white cabinets, granite benchtops, an undermount tub, a corner shower, a two-piece toilet, beige tile, glass tile, green walls and limestone floors.
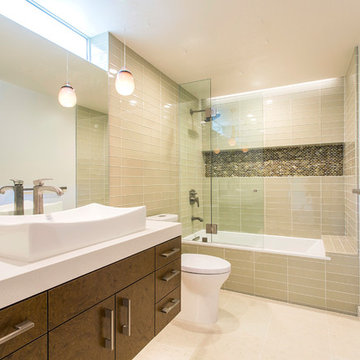
Burlwood cabinets compliment 2" x 12" neutral toned glass tiles.
Inspiration for a mid-sized contemporary master bathroom in San Diego with flat-panel cabinets, medium wood cabinets, a drop-in tub, beige tile, glass tile, white walls, limestone floors, a vessel sink, engineered quartz benchtops, beige floor and a hinged shower door.
Inspiration for a mid-sized contemporary master bathroom in San Diego with flat-panel cabinets, medium wood cabinets, a drop-in tub, beige tile, glass tile, white walls, limestone floors, a vessel sink, engineered quartz benchtops, beige floor and a hinged shower door.
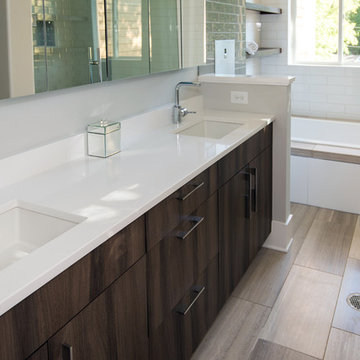
Mid-sized modern bathroom in Atlanta with flat-panel cabinets, brown cabinets, a hot tub, a two-piece toilet, beige tile, glass tile, grey walls, limestone floors, an undermount sink, engineered quartz benchtops and with a sauna.
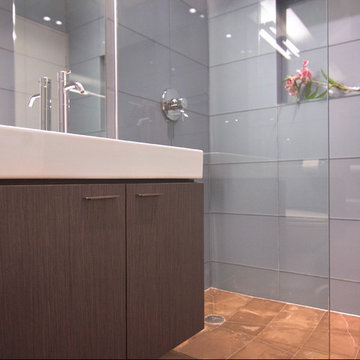
photos by Pedro Marti
The main goal of this renovation was to improve the overall flow of this one bedroom. The existing layout consisted of too much unusable circulation space and poorly laid out storage located at the entry of the apartment. The existing kitchen was an antiquated, small enclosed space. The main design solution was to remove the long entry hall by opening the kitchen to create one large open space that interacted with the main living room. A new focal point was created in the space by adding a long linear element of floating shelves with a workspace below opposite the kitchen running from the entry to the living space. Visually the apartment is tied together by using the same material for various elements throughout. Grey oak is used for the custom kitchen cabinetry, the floating shelves and desk, and to clad the entry walls. Custom light grey acid etched glass is used for the upper kitchen cabinets, the drawer fronts below the desk, and the tall closet doors at the entry. In the kitchen black granite countertops wrap around terminating with a raised dining surface open to the living room. The black counters are mirrored with a soft black acid etched backsplash that helps the kitchen feel larger as they create the illusion of receding. The existing floors of the apartment were stained a dark ebony and complimented by the new dark metallic porcelain tiled kitchen floor. In the bathroom the tub was replaced with an open shower. Brown limestone floors flow straight from the bathroom into the shower with out a curb, European style. The walls are tiled with a large format light blue glass.
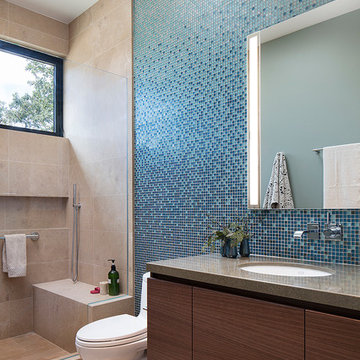
Misha Bruk
Mid-sized contemporary kids bathroom in San Francisco with flat-panel cabinets, dark wood cabinets, an alcove shower, a one-piece toilet, blue tile, glass tile, limestone floors, an undermount sink, engineered quartz benchtops, beige floor and brown benchtops.
Mid-sized contemporary kids bathroom in San Francisco with flat-panel cabinets, dark wood cabinets, an alcove shower, a one-piece toilet, blue tile, glass tile, limestone floors, an undermount sink, engineered quartz benchtops, beige floor and brown benchtops.
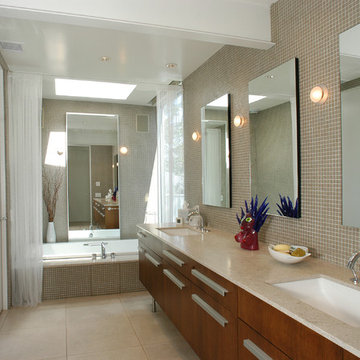
Master Bathroom
Large midcentury master bathroom in Los Angeles with an undermount sink, flat-panel cabinets, dark wood cabinets, limestone benchtops, a drop-in tub, a one-piece toilet, beige tile, beige walls, limestone floors, a double shower and glass tile.
Large midcentury master bathroom in Los Angeles with an undermount sink, flat-panel cabinets, dark wood cabinets, limestone benchtops, a drop-in tub, a one-piece toilet, beige tile, beige walls, limestone floors, a double shower and glass tile.
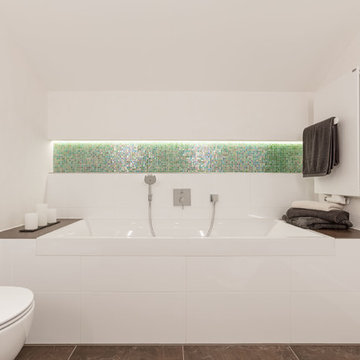
[architekturfotografie] 7tage
This is an example of a mid-sized contemporary bathroom in Munich with flat-panel cabinets, white cabinets, a drop-in tub, an alcove shower, a wall-mount toilet, green tile, glass tile, white walls, limestone floors, a vessel sink, stainless steel benchtops, brown floor and a hinged shower door.
This is an example of a mid-sized contemporary bathroom in Munich with flat-panel cabinets, white cabinets, a drop-in tub, an alcove shower, a wall-mount toilet, green tile, glass tile, white walls, limestone floors, a vessel sink, stainless steel benchtops, brown floor and a hinged shower door.
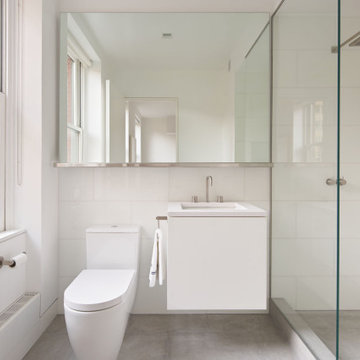
Inspiration for a mid-sized modern 3/4 bathroom in New York with flat-panel cabinets, white cabinets, an open shower, a one-piece toilet, white tile, glass tile, white walls, limestone floors, an undermount sink, quartzite benchtops, beige floor, an open shower, white benchtops, a niche, a single vanity and a floating vanity.
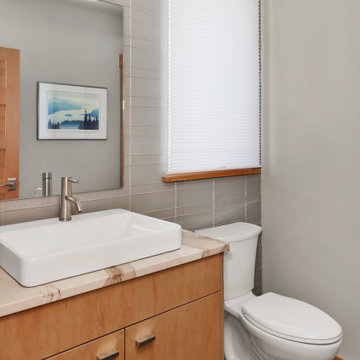
The Twin Peaks Passive House + ADU was designed and built to remain resilient in the face of natural disasters. Fortunately, the same great building strategies and design that provide resilience also provide a home that is incredibly comfortable and healthy while also visually stunning.
This home’s journey began with a desire to design and build a house that meets the rigorous standards of Passive House. Before beginning the design/ construction process, the homeowners had already spent countless hours researching ways to minimize their global climate change footprint. As with any Passive House, a large portion of this research was focused on building envelope design and construction. The wall assembly is combination of six inch Structurally Insulated Panels (SIPs) and 2x6 stick frame construction filled with blown in insulation. The roof assembly is a combination of twelve inch SIPs and 2x12 stick frame construction filled with batt insulation. The pairing of SIPs and traditional stick framing allowed for easy air sealing details and a continuous thermal break between the panels and the wall framing.
Beyond the building envelope, a number of other high performance strategies were used in constructing this home and ADU such as: battery storage of solar energy, ground source heat pump technology, Heat Recovery Ventilation, LED lighting, and heat pump water heating technology.
In addition to the time and energy spent on reaching Passivhaus Standards, thoughtful design and carefully chosen interior finishes coalesce at the Twin Peaks Passive House + ADU into stunning interiors with modern farmhouse appeal. The result is a graceful combination of innovation, durability, and aesthetics that will last for a century to come.
Despite the requirements of adhering to some of the most rigorous environmental standards in construction today, the homeowners chose to certify both their main home and their ADU to Passive House Standards. From a meticulously designed building envelope that tested at 0.62 ACH50, to the extensive solar array/ battery bank combination that allows designated circuits to function, uninterrupted for at least 48 hours, the Twin Peaks Passive House has a long list of high performance features that contributed to the completion of this arduous certification process. The ADU was also designed and built with these high standards in mind. Both homes have the same wall and roof assembly ,an HRV, and a Passive House Certified window and doors package. While the main home includes a ground source heat pump that warms both the radiant floors and domestic hot water tank, the more compact ADU is heated with a mini-split ductless heat pump. The end result is a home and ADU built to last, both of which are a testament to owners’ commitment to lessen their impact on the environment.
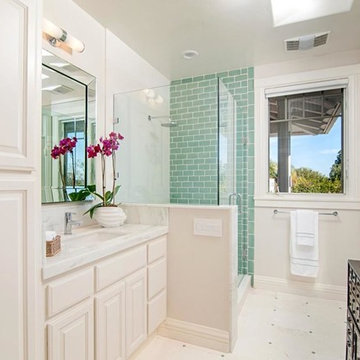
Preview First Photography
Inspiration for a mid-sized transitional master bathroom in San Diego with raised-panel cabinets, white cabinets, green tile, glass tile, white walls, limestone floors, an undermount sink, engineered quartz benchtops, an alcove shower, a two-piece toilet, white floor and a hinged shower door.
Inspiration for a mid-sized transitional master bathroom in San Diego with raised-panel cabinets, white cabinets, green tile, glass tile, white walls, limestone floors, an undermount sink, engineered quartz benchtops, an alcove shower, a two-piece toilet, white floor and a hinged shower door.
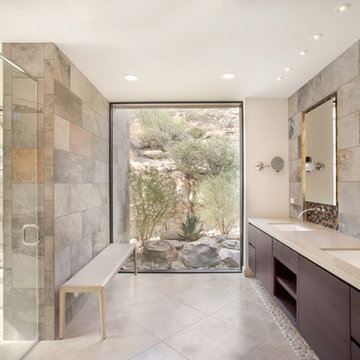
Large master bath with custom floating cabinets, double undermount sinks, wall mounted faucets, recessed mirrors, limestone floors, large walk-in shower with glass doors opening into private patio.
Photo by Robinette Architects, Inc.
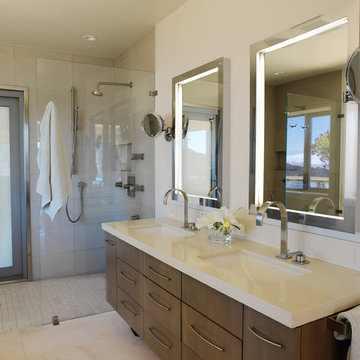
clean and simple master bath, countertop made from Cesarstone, FSC cabinets,low VOC paint, low flow shower components
Mid-sized contemporary master bathroom in San Francisco with a curbless shower, an undermount sink, engineered quartz benchtops, gray tile, glass tile, beige walls, limestone floors, flat-panel cabinets, dark wood cabinets and a freestanding tub.
Mid-sized contemporary master bathroom in San Francisco with a curbless shower, an undermount sink, engineered quartz benchtops, gray tile, glass tile, beige walls, limestone floors, flat-panel cabinets, dark wood cabinets and a freestanding tub.
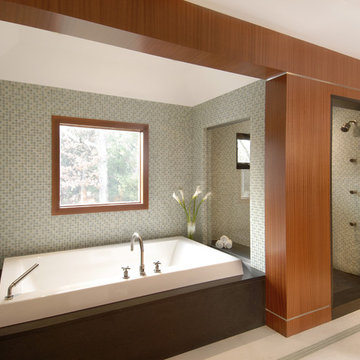
Inspiration for a large contemporary master bathroom in Boston with an open shower, flat-panel cabinets, medium wood cabinets, a drop-in tub, a double shower, green tile, glass tile, green walls, limestone floors and white floor.
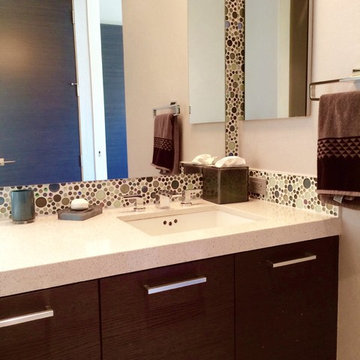
A beautiful master bathroom, with a free standing bath tub, with its own niche.
Design ideas for a mid-sized contemporary 3/4 bathroom in Las Vegas with an undermount sink, flat-panel cabinets, dark wood cabinets, engineered quartz benchtops, a freestanding tub, a double shower, a one-piece toilet, gray tile, glass tile, grey walls and limestone floors.
Design ideas for a mid-sized contemporary 3/4 bathroom in Las Vegas with an undermount sink, flat-panel cabinets, dark wood cabinets, engineered quartz benchtops, a freestanding tub, a double shower, a one-piece toilet, gray tile, glass tile, grey walls and limestone floors.
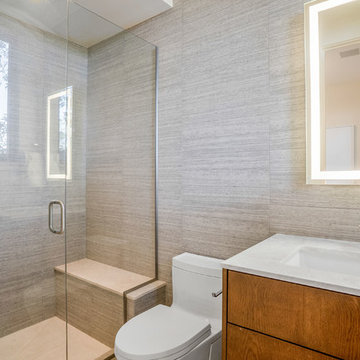
Inspiration for a mid-sized contemporary 3/4 bathroom in Los Angeles with flat-panel cabinets, brown cabinets, a curbless shower, a one-piece toilet, beige tile, glass tile, beige walls, limestone floors, a drop-in sink, marble benchtops, white floor, a hinged shower door and multi-coloured benchtops.
Bathroom Design Ideas with Glass Tile and Limestone Floors
1