Vanity Lighting Bathroom Design Ideas with Limestone Floors
Sponsored by

Refine by:
Budget
Sort by:Popular Today
1 - 20 of 40 photos
Item 1 of 3
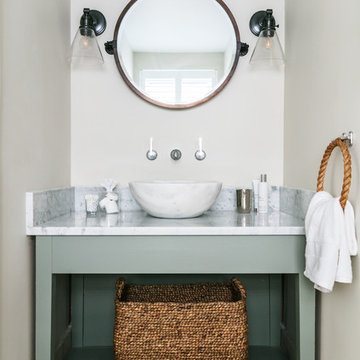
Boot room cloakroom. Carrara marble topped vanity unit with surface mounted carrara marble basin. Handmade vanity unit is painted in an earthy sea green, which in the boot room we gave a bit more earthy stones - the stone coloured walls and earth sea green (compared to the crisper cleaner colours in the other parts of the house). The nautical rope towel ring adds another coastal touch. The look is finished with a nautical style round mirror and pair of matching bronze wall lights. Limestone tiles are both a practical and attractive choice for the boot room floor.
Photographer: Nick George
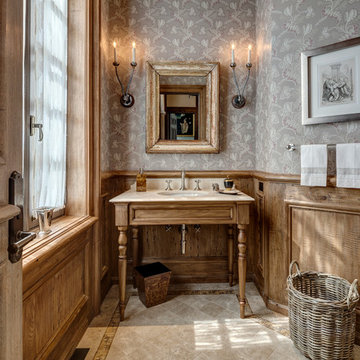
HOBI Award 2013 - Winner - Custom Home of the Year
HOBI Award 2013 - Winner - Project of the Year
HOBI Award 2013 - Winner - Best Custom Home 6,000-7,000 SF
HOBI Award 2013 - Winner - Best Remodeled Home $2 Million - $3 Million
Brick Industry Associates 2013 Brick in Architecture Awards 2013 - Best in Class - Residential- Single Family
AIA Connecticut 2014 Alice Washburn Awards 2014 - Honorable Mention - New Construction
athome alist Award 2014 - Finalist - Residential Architecture
Charles Hilton Architects
Woodruff/Brown Architectural Photography
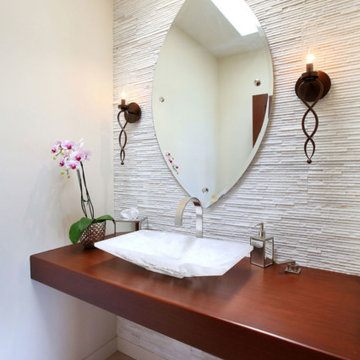
This is an example of a contemporary powder room in Orange County with white tile, white walls, a vessel sink, wood benchtops, brown benchtops, limestone floors, open cabinets and stone tile.
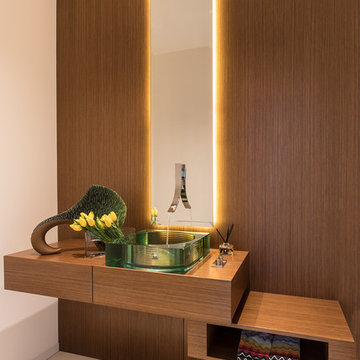
This contemporary powder bathroom brings in warmth of the wood from the rest of the house but also acts as a perfectly cut geometric diamond in its design. The floating elongated mirror is off set from the wall with led lighting making it appear hovering over the wood back paneling. The cantilevered vanity cleverly hides drawer storage and provides an open shelf for additional storage. Heavy, layered glass vessel sink seems to effortlessly sit on the cantilevered surface.
Photography: Craig Denis
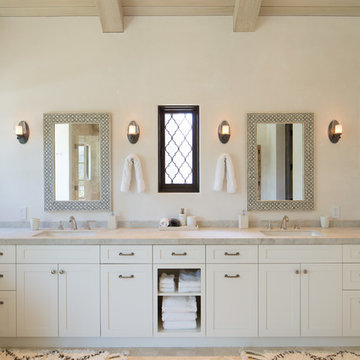
Double sinks and wall mounted mirrors.
Inspiration for a mediterranean master bathroom in Los Angeles with quartzite benchtops, shaker cabinets, beige cabinets, beige walls, an undermount sink, beige benchtops, limestone floors and beige floor.
Inspiration for a mediterranean master bathroom in Los Angeles with quartzite benchtops, shaker cabinets, beige cabinets, beige walls, an undermount sink, beige benchtops, limestone floors and beige floor.
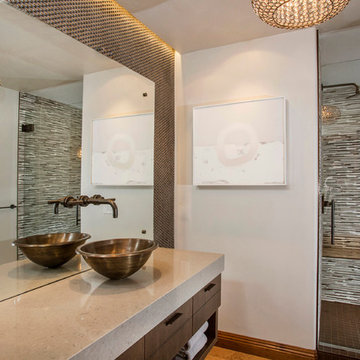
The client requested contemporary yet warm. Interior design by SPRINGFIELD DESIGN.
www.springfielddesign.com
This is an example of a mid-sized contemporary bathroom in San Diego with flat-panel cabinets, brown tile, metal tile, grey walls, limestone floors, a vessel sink, engineered quartz benchtops, an alcove shower and medium wood cabinets.
This is an example of a mid-sized contemporary bathroom in San Diego with flat-panel cabinets, brown tile, metal tile, grey walls, limestone floors, a vessel sink, engineered quartz benchtops, an alcove shower and medium wood cabinets.
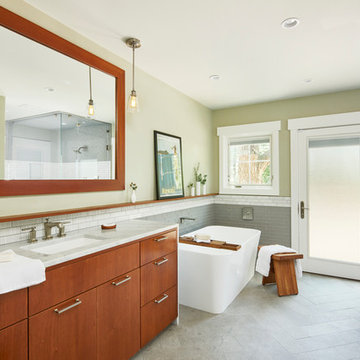
Photography by Andrea Calo
Design ideas for a small country master bathroom in Austin with flat-panel cabinets, medium wood cabinets, a freestanding tub, an open shower, a one-piece toilet, gray tile, glass tile, grey walls, limestone floors, a drop-in sink, marble benchtops, grey floor, a hinged shower door and grey benchtops.
Design ideas for a small country master bathroom in Austin with flat-panel cabinets, medium wood cabinets, a freestanding tub, an open shower, a one-piece toilet, gray tile, glass tile, grey walls, limestone floors, a drop-in sink, marble benchtops, grey floor, a hinged shower door and grey benchtops.
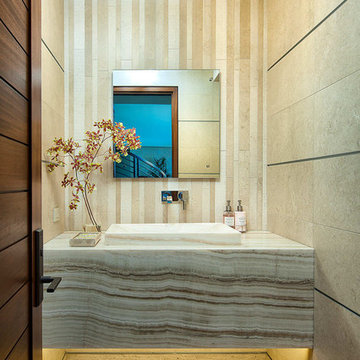
The focal wall of this powder room features a multi-textural pattern of Goya limestone planks with complimenting Goya field tile for the side walls. The floating polished Vanilla Onyx vanity solidifies the design, creating linear movement. The up-lighting showcases the natural characteristics of this beautiful onyx slab. Moca Cream limestone was used to unify the design.
We are please to announce that this powder bath was selected as Bath of the Year by San Diego Home and Garden!
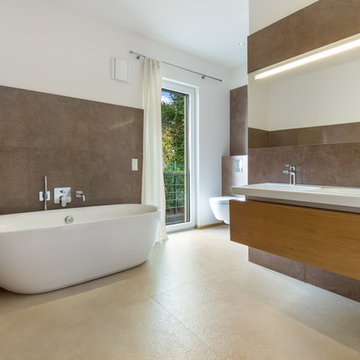
Innenausbau und Einrichtung einer Stadtvilla in Leichlingen. Zu unseren Arbeiten gehören die Malerarbeiten und Fliesen- und Tischlerarbeiten. Diese wurden teilweise auch in Zusammenarbeit mit Lokalen Betrieben ausgeführt. Zudem ist auch der Grundriss architektonisch von uns Entscheidend beeinflusst worden. Das Innendesign mit Material und Möbelauswahl übernimmt meine Frau. Sie ist auch für die Farbenauswahl zuständig. Ich widme mich der Ausführung und dem Grundriss.
Alle Holzelemente sind komplett in Eiche gehalten. Einige Variationen in Wildeiche wurden jedoch mit ins Konzept reingenommen.
Der Bodenbelag im EG und DG sind 120 x 120 cm Großformat Feinstein Fliesen aus Italien.
Die Fotos wurden uns freundlicherweise von (Hausfotografie.de) zur Verfügung gestellt.
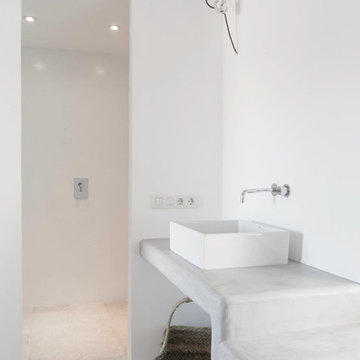
This is an example of a mediterranean bathroom in London with an open shower, white walls, limestone floors, a vessel sink, concrete benchtops and an open shower.
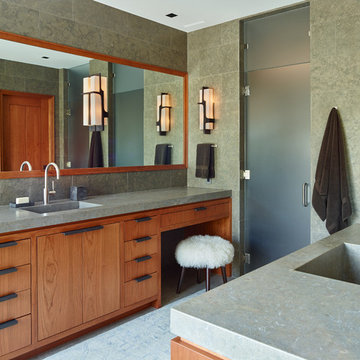
David Agnello
Design ideas for a large contemporary master bathroom in Portland with flat-panel cabinets, medium wood cabinets, gray tile, grey walls, an integrated sink, a double shower, limestone floors, limestone benchtops, a hinged shower door and limestone.
Design ideas for a large contemporary master bathroom in Portland with flat-panel cabinets, medium wood cabinets, gray tile, grey walls, an integrated sink, a double shower, limestone floors, limestone benchtops, a hinged shower door and limestone.
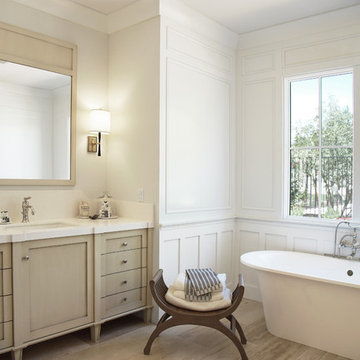
Heather Ryan, Interior Designer
H.Ryan Studio - Scottsdale, AZ
www.hryanstudio.com
Design ideas for a large transitional master bathroom in Phoenix with a freestanding tub, white walls, an undermount sink, recessed-panel cabinets, beige cabinets, an alcove shower, white tile, subway tile, limestone floors, engineered quartz benchtops, beige floor, a hinged shower door, white benchtops, an enclosed toilet, a double vanity, a built-in vanity and wood walls.
Design ideas for a large transitional master bathroom in Phoenix with a freestanding tub, white walls, an undermount sink, recessed-panel cabinets, beige cabinets, an alcove shower, white tile, subway tile, limestone floors, engineered quartz benchtops, beige floor, a hinged shower door, white benchtops, an enclosed toilet, a double vanity, a built-in vanity and wood walls.
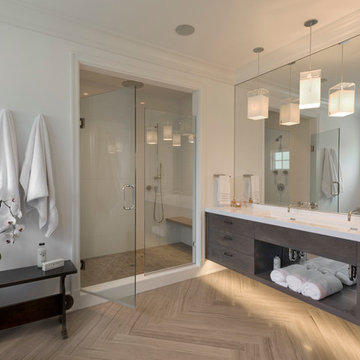
This is an example of a mid-sized contemporary master bathroom in New York with a trough sink, flat-panel cabinets, dark wood cabinets, an alcove shower, white walls, a freestanding tub, beige tile, stone tile, limestone floors and solid surface benchtops.
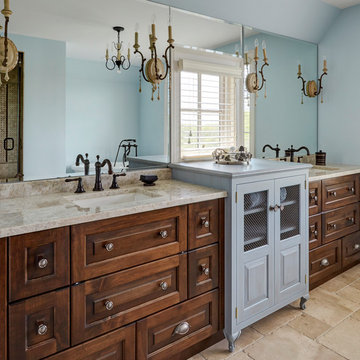
Custom-designed cabinetry makes this space completely individual. The linen cabinet, with its vintage Deep Sky painted finish, wire mesh inserts and cabriole feet, feels as if it could have come from Provence, yet provides modern functionality. The vanities are custom designed to look like chests of drawers, although some of the fronts are actually doors. In spite of its old-world warmth, the bath features the most modern amenities, including a freestanding tub with advanced massage jets and a heated backrest, a spa style shower and more.
The architectural plans didn't specify a linen closet, but the client needed storage. What's more, the closet had to be designed around a window that had been place in the center of the two vanities. The window dictated the height of this custom piece. In spite of this, the custom Deep Sky cabinet designed to store towels and other products became a centerpiece of the space. In addition, the vanities were thoughtfully designed with shelves and drawers of varying heights to accommodate the client's specific toiletries and cosmetics. Because these are positioned on an exterior wall, it was also necessary to plan for cutouts, so the plumbing could come up through the floor.
Photo by Mike Kaskel
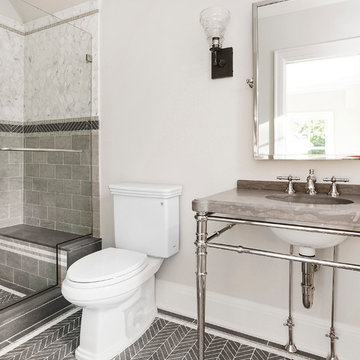
All Interior selections/finishes by Monique Varsames
Furniture staged by Stage to Show
Photos by Frank Ambrosiono
This is an example of a mid-sized traditional bathroom in New York with a two-piece toilet, white tile, gray tile, stone tile, beige walls, limestone floors, marble benchtops, an alcove shower and a console sink.
This is an example of a mid-sized traditional bathroom in New York with a two-piece toilet, white tile, gray tile, stone tile, beige walls, limestone floors, marble benchtops, an alcove shower and a console sink.
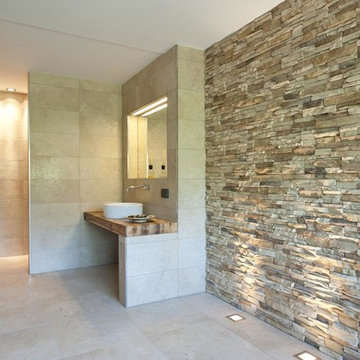
Eine Wohlfühl- und Entspannungsoase wurde hier, mit tollem Design geschaffen.
This is an example of a mid-sized contemporary 3/4 bathroom in Other with beige tile, stone tile, grey walls, a vessel sink, a curbless shower, limestone floors, wood benchtops and brown benchtops.
This is an example of a mid-sized contemporary 3/4 bathroom in Other with beige tile, stone tile, grey walls, a vessel sink, a curbless shower, limestone floors, wood benchtops and brown benchtops.
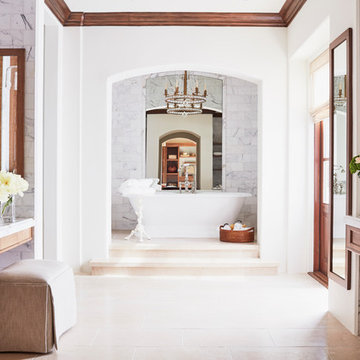
White marble and English oak juxtapose to create an over the top master bath that feels both timeless and up to the minute modern.
Large mediterranean master bathroom in Los Angeles with recessed-panel cabinets, dark wood cabinets, a freestanding tub, gray tile, marble, white walls, an undermount sink, beige floor, a double shower, limestone floors, marble benchtops, a hinged shower door and white benchtops.
Large mediterranean master bathroom in Los Angeles with recessed-panel cabinets, dark wood cabinets, a freestanding tub, gray tile, marble, white walls, an undermount sink, beige floor, a double shower, limestone floors, marble benchtops, a hinged shower door and white benchtops.
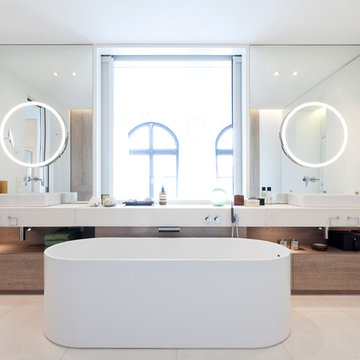
Michael Zalewski
Design ideas for an expansive contemporary master bathroom in Berlin with flat-panel cabinets, white cabinets, a freestanding tub, a curbless shower, a wall-mount toilet, beige tile, stone slab, white walls, limestone floors, a vessel sink and limestone benchtops.
Design ideas for an expansive contemporary master bathroom in Berlin with flat-panel cabinets, white cabinets, a freestanding tub, a curbless shower, a wall-mount toilet, beige tile, stone slab, white walls, limestone floors, a vessel sink and limestone benchtops.
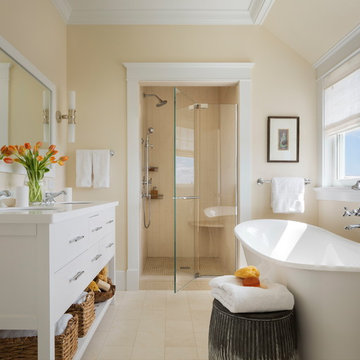
Photo by Durston Saylor
Mid-sized beach style master bathroom in New York with flat-panel cabinets, white cabinets, a freestanding tub, an alcove shower, beige walls, limestone floors, an undermount sink, quartzite benchtops, a hinged shower door, beige tile and beige floor.
Mid-sized beach style master bathroom in New York with flat-panel cabinets, white cabinets, a freestanding tub, an alcove shower, beige walls, limestone floors, an undermount sink, quartzite benchtops, a hinged shower door, beige tile and beige floor.
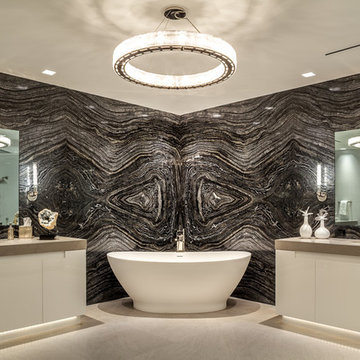
A lovely oval tub is centered in the corner contrasting the dramatic walls. The custom designed cabinets float above a rich clay colored limestone floor. Tubes of ribbed glass flank the mirrors and reflect a prismatic lighting effect. The circular crystal fixture also plays with light on the ceiling.
•Photo by Argonaut Architectural•
Vanity Lighting Bathroom Design Ideas with Limestone Floors
1

