Bathroom Design Ideas with a Two-piece Toilet and Linoleum Floors
Refine by:
Budget
Sort by:Popular Today
1 - 20 of 834 photos
Item 1 of 3
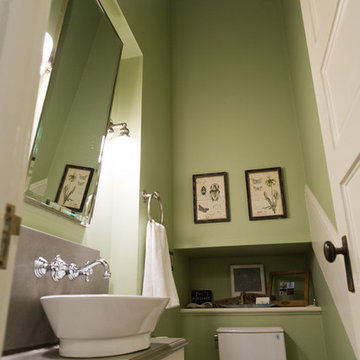
Sung Kokko Photography
Photo of a small traditional powder room in Portland with flat-panel cabinets, white cabinets, a two-piece toilet, gray tile, green walls, linoleum floors, a vessel sink, concrete benchtops, brown floor and grey benchtops.
Photo of a small traditional powder room in Portland with flat-panel cabinets, white cabinets, a two-piece toilet, gray tile, green walls, linoleum floors, a vessel sink, concrete benchtops, brown floor and grey benchtops.
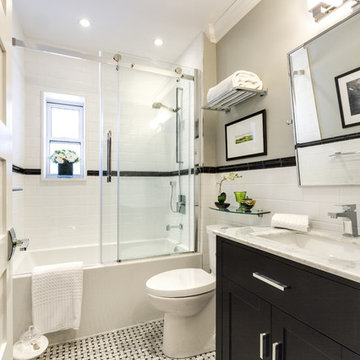
The main bath pays homage to the historical style of the original house. Classic elements like marble mosaics and a black and white theme will be timeless for years to come. Aligning all plumbing elements on one side of the room allows for a more spacious flow.
Photos: Dave Remple
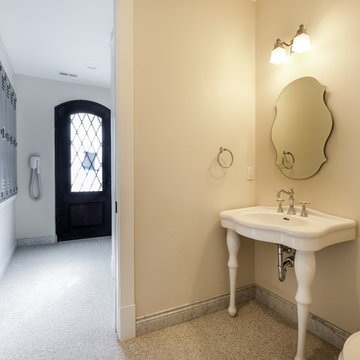
Shutter Avenue
Inspiration for a mid-sized transitional 3/4 bathroom in Denver with an alcove shower, a two-piece toilet, beige walls, linoleum floors, a pedestal sink and solid surface benchtops.
Inspiration for a mid-sized transitional 3/4 bathroom in Denver with an alcove shower, a two-piece toilet, beige walls, linoleum floors, a pedestal sink and solid surface benchtops.
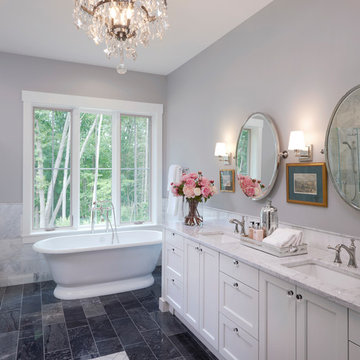
A marble tile "carpet" is used to add a unique look to this stunning master bathroom. This custom designed and built home was constructed by Meadowlark Design+Build in Ann Arbor, MI. Photos by John Carlson.
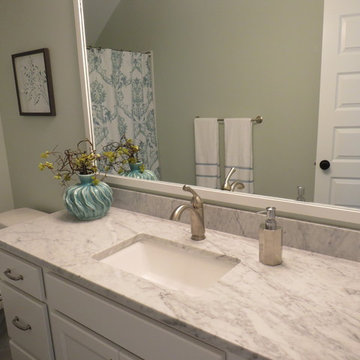
Mid-sized country 3/4 bathroom in Grand Rapids with recessed-panel cabinets, white cabinets, a corner tub, a shower/bathtub combo, a two-piece toilet, green walls, linoleum floors, an undermount sink and marble benchtops.
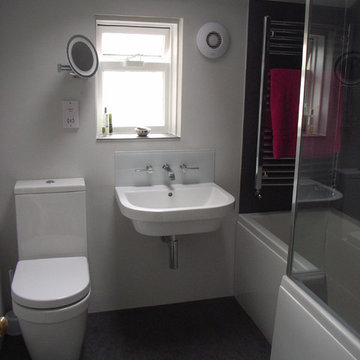
Small bathroom refurbished with cube shower bath, curved chrome towel warmer, wall hung basin with wall-mounted taps through glass splashback and chrome bottle trap. Vinyl tile floor over electric heating mat provides warmth under foot
Style Within
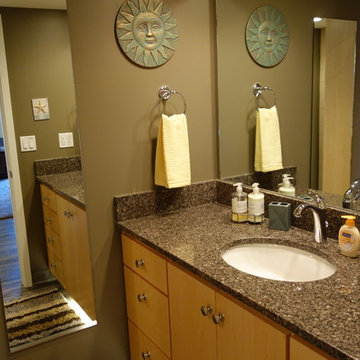
The lower bath was completely remodeled including the expanded shower. A large counter-height vanity and plenty of cabinet storage for towels and supplies were included. The far wall in this picture is the concrete foundation under the drywall, so we couldn't add an electric plug to the left side of the vanity. Instead, we included an electric plug in the second deep drawer of the vanity for hair dryers, etc. to be hidden. Toe kick lighting helps with guests at night.
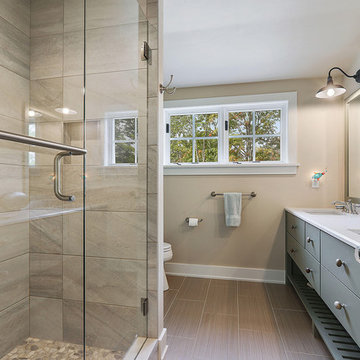
Design ideas for a mid-sized beach style 3/4 bathroom in Other with flat-panel cabinets, grey cabinets, an alcove shower, a two-piece toilet, beige tile, porcelain tile, beige walls, linoleum floors, an undermount sink, marble benchtops, brown floor and a hinged shower door.
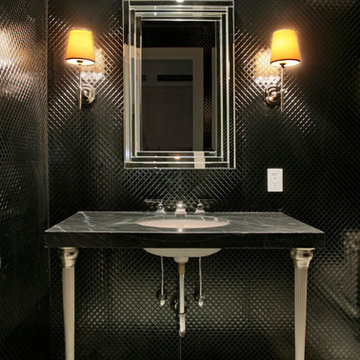
Large contemporary powder room in New York with a two-piece toilet, black tile, metal tile, black walls, an undermount sink, marble benchtops and linoleum floors.
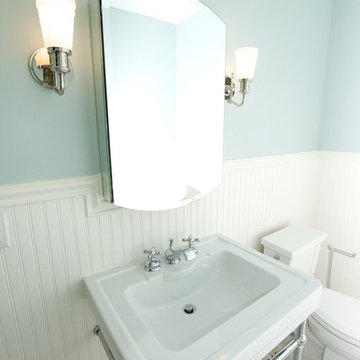
This is an example of a mid-sized traditional 3/4 bathroom in Other with a claw-foot tub, a two-piece toilet, blue walls, linoleum floors and a wall-mount sink.
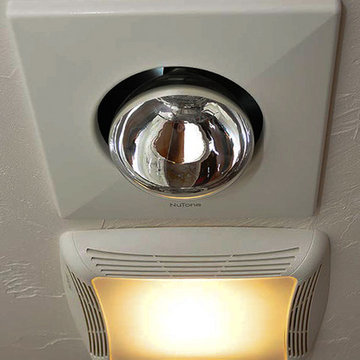
This bathroom community project remodel was designed by Jeff from our Manchester showroom and Building Home for Dreams for Marines organization. This remodel features six drawer and one door vanity with recessed panel door style and brown stain finish. It also features matching medicine cabinet frame, a granite counter top with a yellow color and standard square edge. Other features include shower unit with seat, handicap accessible shower base and chrome plumbing fixtures and hardware.
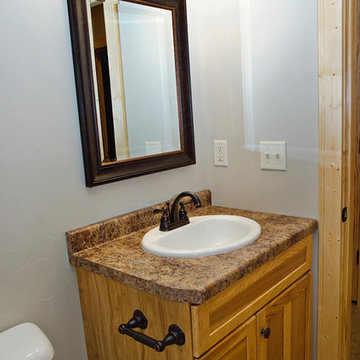
As you can see the bathroom vanity and countertop ties in nicely with the rest of the home.
Mid-sized country master bathroom in Other with recessed-panel cabinets, light wood cabinets, a drop-in tub, a shower/bathtub combo, a two-piece toilet, beige tile, beige walls, linoleum floors, a drop-in sink, laminate benchtops, brown floor and a shower curtain.
Mid-sized country master bathroom in Other with recessed-panel cabinets, light wood cabinets, a drop-in tub, a shower/bathtub combo, a two-piece toilet, beige tile, beige walls, linoleum floors, a drop-in sink, laminate benchtops, brown floor and a shower curtain.
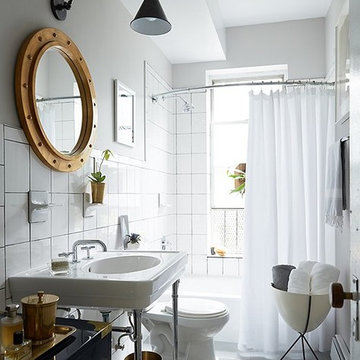
Step 5: Easy-to-Install Flooring: I used two kinds of tile, one solid and one patterned. I arranged the tiles so that the patterned ones were in the center and the solid tiles formed a border around the edges. Harvey Maria, the maker of these tiles, has a lot of great information about instillation on its website and even a few really helpful video tutorials!
Photo by Manuel Rodriguez
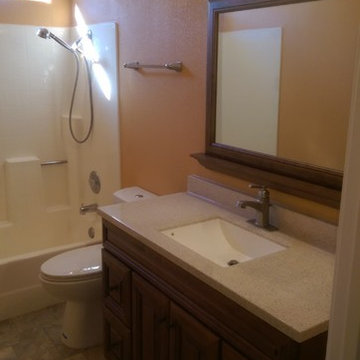
Remodeled hall bathroom. All product is from Lowe's. Hardwood vanity, cultured marble countertop, Moen Fixtures.
Small bathroom in San Diego with raised-panel cabinets, medium wood cabinets, marble benchtops, a shower/bathtub combo, a two-piece toilet, an integrated sink, yellow walls and linoleum floors.
Small bathroom in San Diego with raised-panel cabinets, medium wood cabinets, marble benchtops, a shower/bathtub combo, a two-piece toilet, an integrated sink, yellow walls and linoleum floors.

Welcome to our modern and spacious master bath renovation. It is a sanctuary of comfort and style, offering a serene retreat where homeowners can unwind, refresh, and rejuvenate in style.
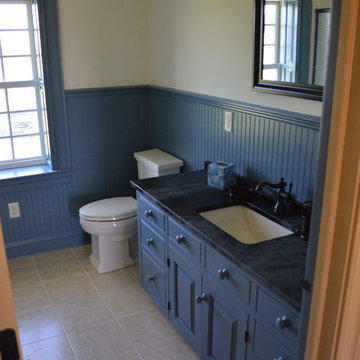
Custom cabinetry, a soapstone vanity top and recessed shutters add to the period style feel of the guest bathroom.
Photo of a large country kids bathroom in Other with raised-panel cabinets, grey cabinets, soapstone benchtops, a two-piece toilet, blue walls, linoleum floors and an undermount sink.
Photo of a large country kids bathroom in Other with raised-panel cabinets, grey cabinets, soapstone benchtops, a two-piece toilet, blue walls, linoleum floors and an undermount sink.
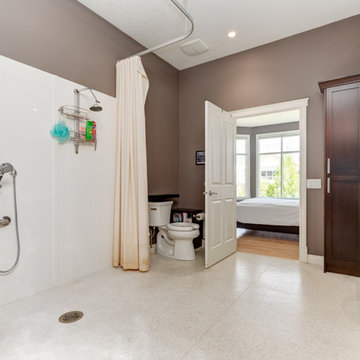
This home is a welcome sight for any person in a wheelchair. The need for a functional and accessible barrier free layout can be accomplished while still achieving an aesthetically pleasing design. Photography - Calgary Photos
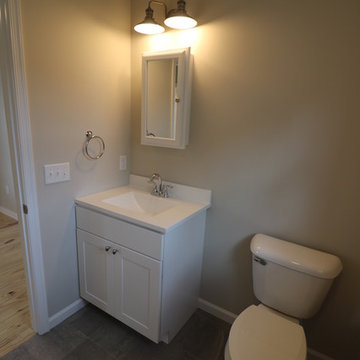
458 sf house built in Harrisonburg Virginia. The home features a storage loft above the bedroom and vaulted ceilings. Our goal was to provide the most energy-efficient home possible on a limited budget.
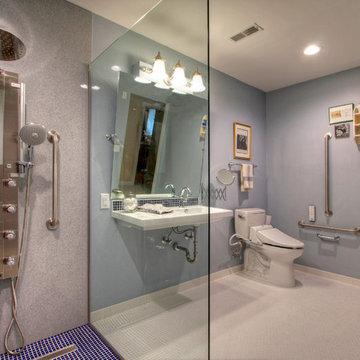
A Kirkwood, MO couple needed to remodel their condo bathroom to be easily accessible for the husband in his power chair. The original bathroom had become an obstacle course and they needed a streamlined, efficient space.
Mounted to the gray Onyx shower surround is a Blue Ocean 52" Stainless Steel Thermostatic Shower Panel with a rainfall shower head and 8 adjustable nozzles.
Photo by Toby Weiss for Mosby Building Arts
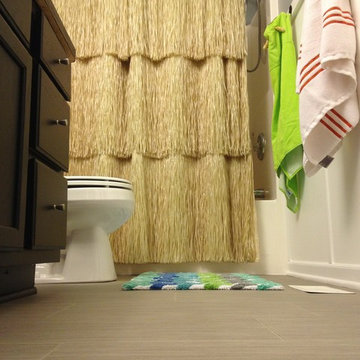
Erinteriors
This is an example of a small beach style kids bathroom in Cleveland with recessed-panel cabinets, black cabinets, an alcove tub, a shower/bathtub combo, a two-piece toilet, grey walls, linoleum floors, laminate benchtops and a drop-in sink.
This is an example of a small beach style kids bathroom in Cleveland with recessed-panel cabinets, black cabinets, an alcove tub, a shower/bathtub combo, a two-piece toilet, grey walls, linoleum floors, laminate benchtops and a drop-in sink.
Bathroom Design Ideas with a Two-piece Toilet and Linoleum Floors
1

