Bathroom Design Ideas with Linoleum Floors and Granite Benchtops
Refine by:
Budget
Sort by:Popular Today
61 - 80 of 268 photos
Item 1 of 3
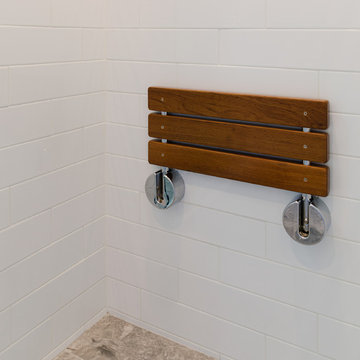
John Magor Photography
Mid-sized transitional master bathroom in Richmond with recessed-panel cabinets, white cabinets, an alcove shower, beige walls, linoleum floors, an undermount sink and granite benchtops.
Mid-sized transitional master bathroom in Richmond with recessed-panel cabinets, white cabinets, an alcove shower, beige walls, linoleum floors, an undermount sink and granite benchtops.
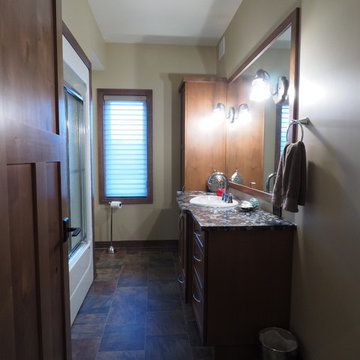
Who wouldn't love to be a guest in this bathroom. Custom granite countertop adding a special touch.
Large country kids bathroom in Other with recessed-panel cabinets, dark wood cabinets, a shower/bathtub combo, a one-piece toilet, beige walls, linoleum floors, a drop-in sink, granite benchtops, multi-coloured floor, a sliding shower screen and beige benchtops.
Large country kids bathroom in Other with recessed-panel cabinets, dark wood cabinets, a shower/bathtub combo, a one-piece toilet, beige walls, linoleum floors, a drop-in sink, granite benchtops, multi-coloured floor, a sliding shower screen and beige benchtops.
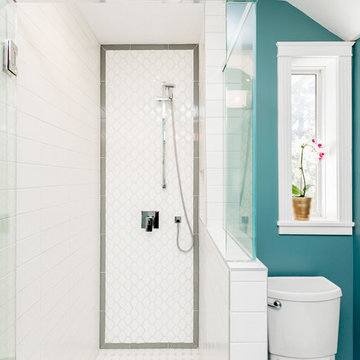
Jesse Yardley, Fotographix
Mid-sized transitional 3/4 bathroom in Calgary with flat-panel cabinets, white cabinets, a corner shower, a two-piece toilet, mosaic tile, green walls, linoleum floors and granite benchtops.
Mid-sized transitional 3/4 bathroom in Calgary with flat-panel cabinets, white cabinets, a corner shower, a two-piece toilet, mosaic tile, green walls, linoleum floors and granite benchtops.
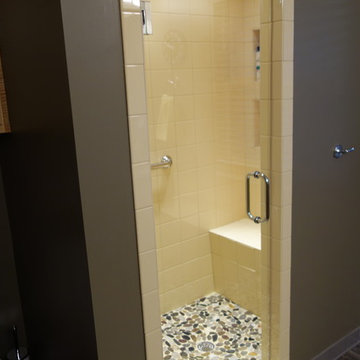
An enclosed shower was installed...a full five feet in length and three feet wide. The door swings in or out...allowing water to drain off of it directly to the shower floor when done. A bench and two niches are fitted on the back wall. A grab bar, hand held sprayer with diverter valve and chrome fixtures were used. Classic 6" tile was used to reflect the '80's retro' feel of the property. All showers include 6" vent can lights with separate controls for the fans...so they can be vented during or after a shower.
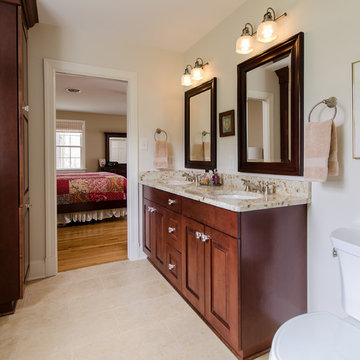
Photo of a mid-sized traditional master bathroom in Richmond with raised-panel cabinets, medium wood cabinets, an alcove shower, a one-piece toilet, white walls, linoleum floors, an undermount sink and granite benchtops.
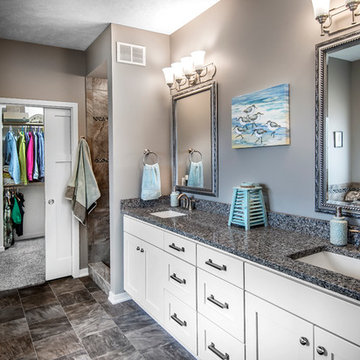
Alan Jackson - Jackson Studios
This is an example of a mid-sized arts and crafts master bathroom in Omaha with an undermount sink, shaker cabinets, white cabinets, granite benchtops, an alcove tub, an alcove shower, a two-piece toilet, grey walls, linoleum floors, brown tile, grey floor and an open shower.
This is an example of a mid-sized arts and crafts master bathroom in Omaha with an undermount sink, shaker cabinets, white cabinets, granite benchtops, an alcove tub, an alcove shower, a two-piece toilet, grey walls, linoleum floors, brown tile, grey floor and an open shower.
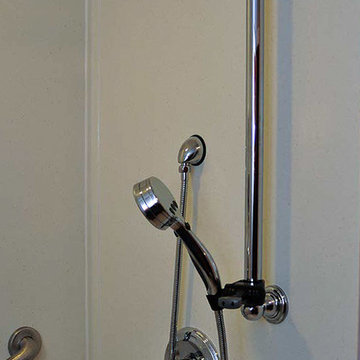
This bathroom community project remodel was designed by Jeff from our Manchester showroom and Building Home for Dreams for Marines organization. This remodel features six drawer and one door vanity with recessed panel door style and brown stain finish. It also features matching medicine cabinet frame, a granite counter top with a yellow color and standard square edge. Other features include shower unit with seat, handicap accessible shower base and chrome plumbing fixtures and hardware.
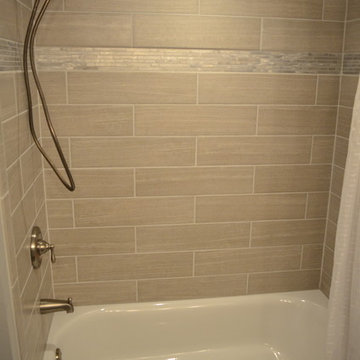
Mid-sized modern kids bathroom in Philadelphia with an undermount sink, raised-panel cabinets, white cabinets, granite benchtops, an alcove tub, a shower/bathtub combo, a two-piece toilet, beige tile, porcelain tile, grey walls and linoleum floors.
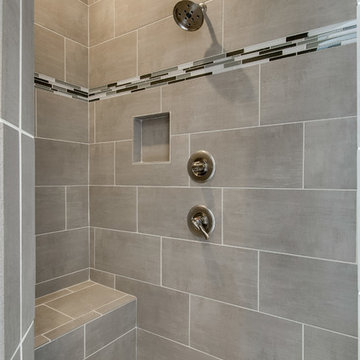
Design ideas for a large transitional master bathroom in Nashville with raised-panel cabinets, dark wood cabinets, a drop-in tub, an alcove shower, beige tile, porcelain tile, beige walls, linoleum floors and granite benchtops.
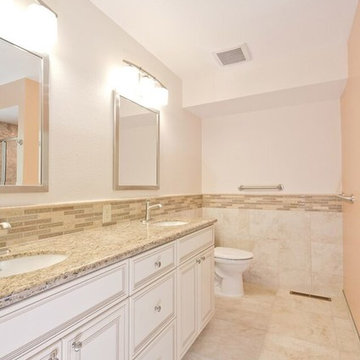
Traditional master bathroom in Other with beaded inset cabinets, white cabinets, an alcove shower, a two-piece toilet, beige tile, multi-coloured tile, matchstick tile, white walls, linoleum floors, an undermount sink and granite benchtops.
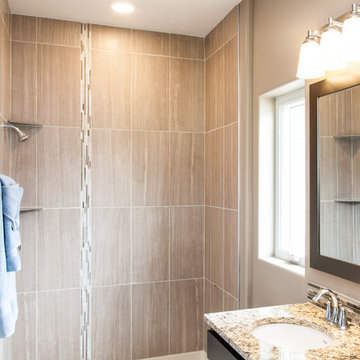
Design ideas for a large master bathroom in Other with an undermount sink, flat-panel cabinets, dark wood cabinets, granite benchtops, an alcove shower, a one-piece toilet, beige tile, porcelain tile, brown walls and linoleum floors.
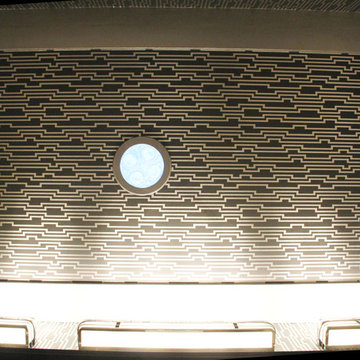
shot of the ceiling with skylight, wallpaper, art deco light fixtures, and metallic paint finish
Inspiration for a mid-sized eclectic bathroom in Los Angeles with furniture-like cabinets, dark wood cabinets, a corner tub, a shower/bathtub combo, yellow tile, ceramic tile, grey walls, linoleum floors, an undermount sink and granite benchtops.
Inspiration for a mid-sized eclectic bathroom in Los Angeles with furniture-like cabinets, dark wood cabinets, a corner tub, a shower/bathtub combo, yellow tile, ceramic tile, grey walls, linoleum floors, an undermount sink and granite benchtops.
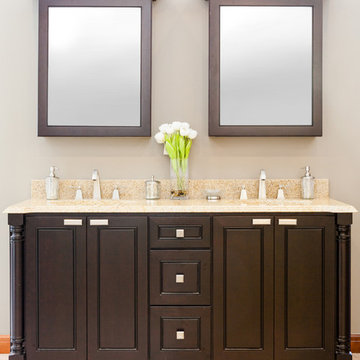
This is an example of a mid-sized traditional master bathroom in Orange County with raised-panel cabinets, dark wood cabinets, white walls, an undermount sink, granite benchtops, linoleum floors and beige floor.
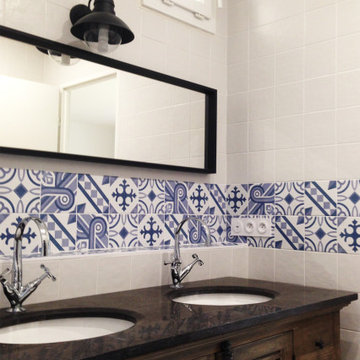
La transformation complète de la salle de bain pour apporter un charme supplémentaire.
La baignoire a été supprimée au profit d'une grande douche, et un meuble vasque rétro a été choisi.
Le choix d'un carrelage rétro a été fait par les propriétaire pour toute transformer.
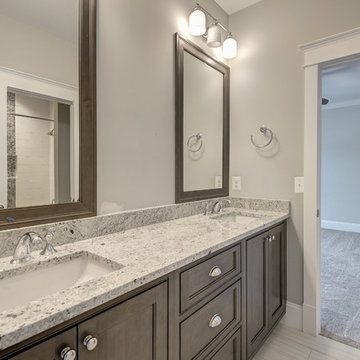
Design ideas for a large modern kids bathroom in DC Metro with flat-panel cabinets, dark wood cabinets, a one-piece toilet, grey walls, linoleum floors, an integrated sink and granite benchtops.
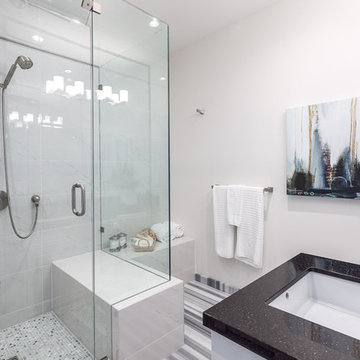
Black Galaxy Granite Countertop
Design ideas for a mid-sized contemporary 3/4 bathroom in Vancouver with white cabinets, white walls, an undermount sink, white tile, granite benchtops, a curbless shower, mosaic tile and linoleum floors.
Design ideas for a mid-sized contemporary 3/4 bathroom in Vancouver with white cabinets, white walls, an undermount sink, white tile, granite benchtops, a curbless shower, mosaic tile and linoleum floors.
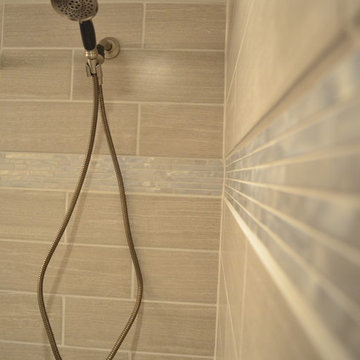
Photo of a mid-sized modern kids bathroom in Philadelphia with an undermount sink, raised-panel cabinets, white cabinets, granite benchtops, an alcove tub, a shower/bathtub combo, a two-piece toilet, beige tile, porcelain tile, grey walls and linoleum floors.
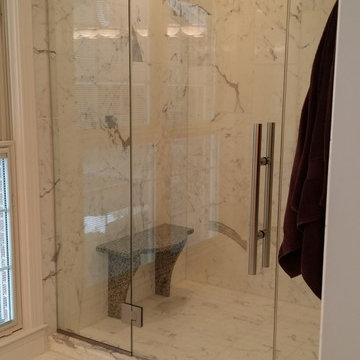
Design ideas for a large contemporary master bathroom in Baltimore with an undermount sink, shaker cabinets, granite benchtops, a double shower, white tile, stone tile, grey walls, linoleum floors and white cabinets.
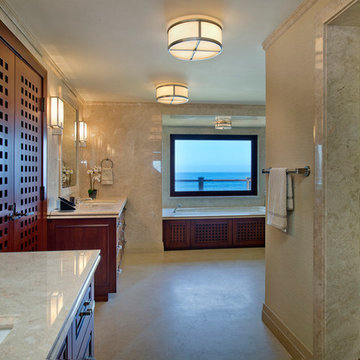
The master bathroom has his and hers vanities with electrical outlets in the drawers. The walls, counters, shower walls and ceilings above tub & shower are marble slabs. The shower bench and countertops have a darker stone inlay. All the fixtures are from Waterworks and the lighting Currey and Company. The tub is custom made by Carver Tubs.
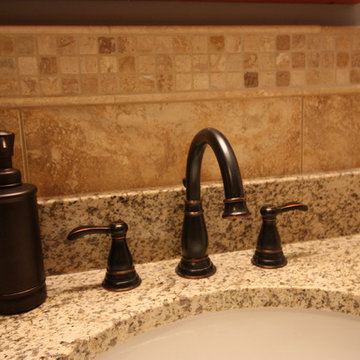
Inspiration for a mid-sized transitional bathroom in Minneapolis with an undermount sink, raised-panel cabinets, medium wood cabinets, granite benchtops, a drop-in tub, a shower/bathtub combo, a two-piece toilet, beige tile, ceramic tile, blue walls and linoleum floors.
Bathroom Design Ideas with Linoleum Floors and Granite Benchtops
4

