Bathroom Design Ideas with Linoleum Floors and Travertine Floors
Refine by:
Budget
Sort by:Popular Today
181 - 200 of 20,990 photos
Item 1 of 3
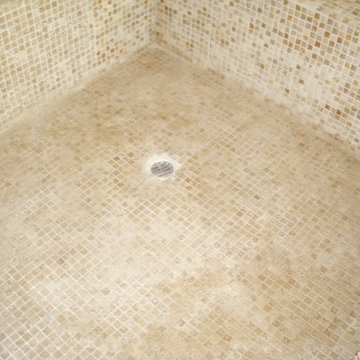
Bathroom of the new house construction in Sherman Oaks which included installation of mosaic tile flooring.
Photo of a small mediterranean 3/4 bathroom in Los Angeles with raised-panel cabinets, dark wood cabinets, a drop-in tub, an alcove shower, a one-piece toilet, multi-coloured tile, stone tile, beige walls, travertine floors, a drop-in sink, concrete benchtops, multi-coloured floor, a hinged shower door and beige benchtops.
Photo of a small mediterranean 3/4 bathroom in Los Angeles with raised-panel cabinets, dark wood cabinets, a drop-in tub, an alcove shower, a one-piece toilet, multi-coloured tile, stone tile, beige walls, travertine floors, a drop-in sink, concrete benchtops, multi-coloured floor, a hinged shower door and beige benchtops.
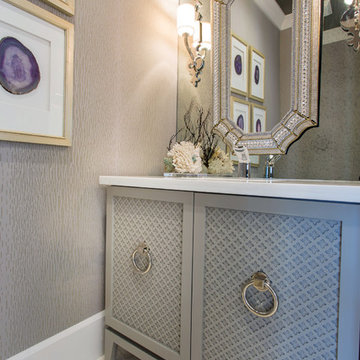
The vanity doors, kitchen backsplash and keeping room floor covering, master sheers are all derivatives of a quatrefoil.
A Bonisolli Photography
This is an example of a small transitional powder room in Miami with beaded inset cabinets, white cabinets, marble benchtops and travertine floors.
This is an example of a small transitional powder room in Miami with beaded inset cabinets, white cabinets, marble benchtops and travertine floors.
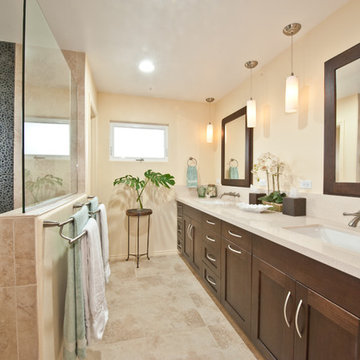
Sollera Cabinetry
Delta Addison Lav Faucet
Flooring is Mohawk Mirador Cameo Beige. https://www.mohawkflooring.com/tile-search/Mirador/Cameo%20Beige/?return=ceramic.aspx||pp=25|page=5
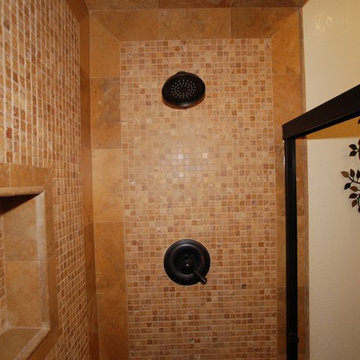
Lester O'Malley
Small mediterranean 3/4 bathroom in Orange County with a pedestal sink, an alcove shower, a one-piece toilet, beige tile, mosaic tile, beige walls and travertine floors.
Small mediterranean 3/4 bathroom in Orange County with a pedestal sink, an alcove shower, a one-piece toilet, beige tile, mosaic tile, beige walls and travertine floors.
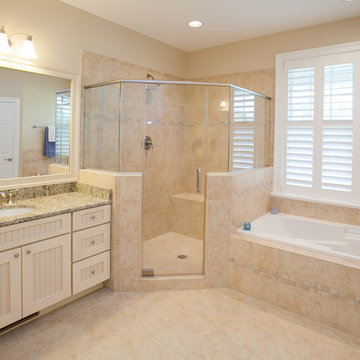
This is an example of a large traditional master bathroom in Other with shaker cabinets, beige cabinets, a drop-in tub, an alcove shower, a two-piece toilet, beige tile, ceramic tile, beige walls, travertine floors, an undermount sink, granite benchtops, beige floor and a hinged shower door.
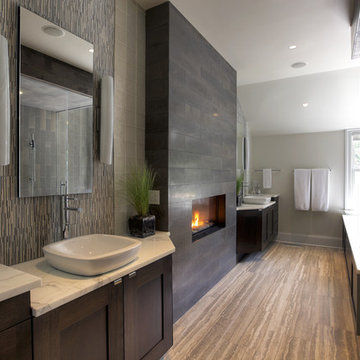
Large contemporary bathroom in New York with marble benchtops, a vessel sink, an undermount tub, gray tile, glass tile, grey walls and travertine floors.
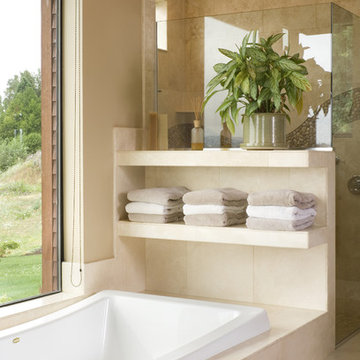
Just one of the many beautiful features of the Aurea, Plan 2453. The shelves are framed as part of the tub deck, and finished in the same gorgeous tile as the the tub deck and floor. Besides providing the ideal space for towels, they create a wonderful break between the tub and walk-in shower.
Photo by Bob Greenspan
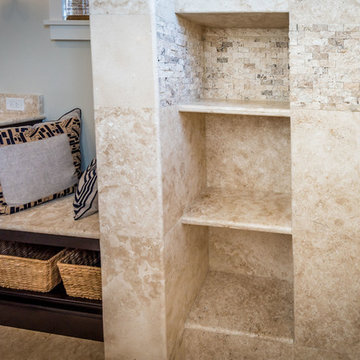
Inside the walk-in shower, we have the same Ivory travertine stone for the walls as in the bathroom flooring and the three shower niches for storage...or, in the case of the bottom shelf, propping up for shaving legs! The stacked stone border running through the top niche is also quite lovely and helps with the overall flow of the bathroom design with all the different textures.

This master bath was an explosion of travertine and beige.
The clients wanted an updated space without the expense of a full remodel. We layered a textured faux grasscloth and painted the trim to soften the tones of the tile. The existing cabinets were painted a bold blue and new hardware dressed them up. The crystal chandelier and mirrored sconces add sparkle to the space. New larger mirrors bring light into the space and a soft linen roman shade with embellished tassel fringe frames the bathtub area. Our favorite part of the space is the well traveled Turkish rug to add some warmth and pattern to the space.
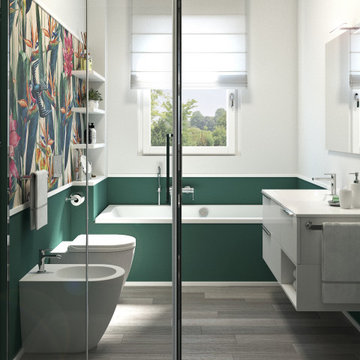
Intevento di ristrutturazione di bagno con budget low cost.
Rivestimento a smalto verde Sikkens alle pareti, inserimento di motivo a carta da parati.
Mobile lavabo bianco sospeso.
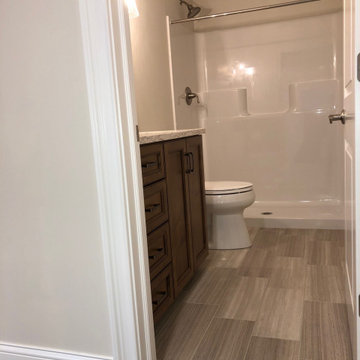
With adding this 3/4 bath the clients now have space for their guests
Design ideas for a mid-sized transitional 3/4 bathroom in Chicago with flat-panel cabinets, medium wood cabinets, an alcove shower, a two-piece toilet, grey walls, travertine floors, an undermount sink, engineered quartz benchtops, beige floor, a shower curtain and beige benchtops.
Design ideas for a mid-sized transitional 3/4 bathroom in Chicago with flat-panel cabinets, medium wood cabinets, an alcove shower, a two-piece toilet, grey walls, travertine floors, an undermount sink, engineered quartz benchtops, beige floor, a shower curtain and beige benchtops.
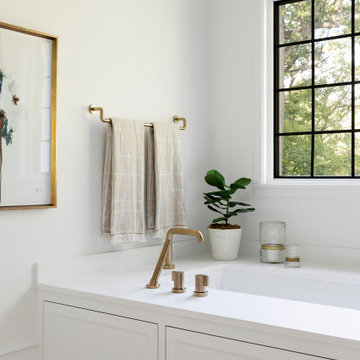
This beautiful French Provincial home is set on 10 acres, nestled perfectly in the oak trees. The original home was built in 1974 and had two large additions added; a great room in 1990 and a main floor master suite in 2001. This was my dream project: a full gut renovation of the entire 4,300 square foot home! I contracted the project myself, and we finished the interior remodel in just six months. The exterior received complete attention as well. The 1970s mottled brown brick went white to completely transform the look from dated to classic French. Inside, walls were removed and doorways widened to create an open floor plan that functions so well for everyday living as well as entertaining. The white walls and white trim make everything new, fresh and bright. It is so rewarding to see something old transformed into something new, more beautiful and more functional.
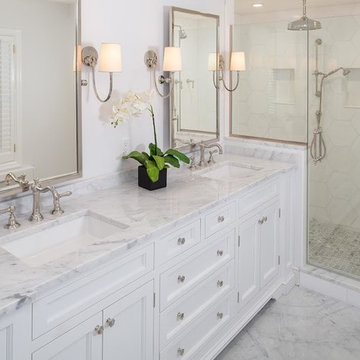
Inspiration for a mid-sized transitional master bathroom in New York with an alcove shower, white walls, linoleum floors, an undermount sink, white floor, a hinged shower door, beaded inset cabinets, white cabinets, a freestanding tub and marble benchtops.
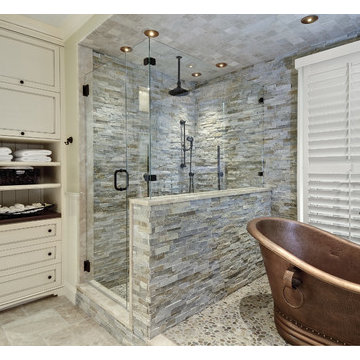
Large traditional master bathroom in New York with raised-panel cabinets, white cabinets, a freestanding tub, an alcove shower, a two-piece toilet, beige tile, brown tile, gray tile, stone tile, beige walls, travertine floors, an undermount sink, granite benchtops, beige floor and a hinged shower door.
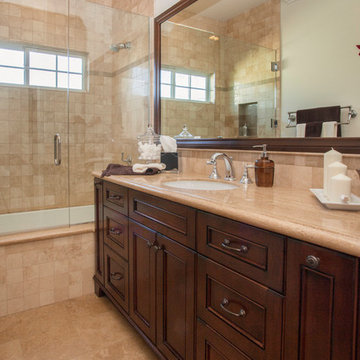
We were excited when the homeowners of this project approached us to help them with their whole house remodel as this is a historic preservation project. The historical society has approved this remodel. As part of that distinction we had to honor the original look of the home; keeping the façade updated but intact. For example the doors and windows are new but they were made as replicas to the originals. The homeowners were relocating from the Inland Empire to be closer to their daughter and grandchildren. One of their requests was additional living space. In order to achieve this we added a second story to the home while ensuring that it was in character with the original structure. The interior of the home is all new. It features all new plumbing, electrical and HVAC. Although the home is a Spanish Revival the homeowners style on the interior of the home is very traditional. The project features a home gym as it is important to the homeowners to stay healthy and fit. The kitchen / great room was designed so that the homewoners could spend time with their daughter and her children. The home features two master bedroom suites. One is upstairs and the other one is down stairs. The homeowners prefer to use the downstairs version as they are not forced to use the stairs. They have left the upstairs master suite as a guest suite.
Enjoy some of the before and after images of this project:
http://www.houzz.com/discussions/3549200/old-garage-office-turned-gym-in-los-angeles
http://www.houzz.com/discussions/3558821/la-face-lift-for-the-patio
http://www.houzz.com/discussions/3569717/la-kitchen-remodel
http://www.houzz.com/discussions/3579013/los-angeles-entry-hall
http://www.houzz.com/discussions/3592549/exterior-shots-of-a-whole-house-remodel-in-la
http://www.houzz.com/discussions/3607481/living-dining-rooms-become-a-library-and-formal-dining-room-in-la
http://www.houzz.com/discussions/3628842/bathroom-makeover-in-los-angeles-ca
http://www.houzz.com/discussions/3640770/sweet-dreams-la-bedroom-remodels
Exterior: Approved by the historical society as a Spanish Revival, the second story of this home was an addition. All of the windows and doors were replicated to match the original styling of the house. The roof is a combination of Gable and Hip and is made of red clay tile. The arched door and windows are typical of Spanish Revival. The home also features a Juliette Balcony and window.
Library / Living Room: The library offers Pocket Doors and custom bookcases.
Powder Room: This powder room has a black toilet and Herringbone travertine.
Kitchen: This kitchen was designed for someone who likes to cook! It features a Pot Filler, a peninsula and an island, a prep sink in the island, and cookbook storage on the end of the peninsula. The homeowners opted for a mix of stainless and paneled appliances. Although they have a formal dining room they wanted a casual breakfast area to enjoy informal meals with their grandchildren. The kitchen also utilizes a mix of recessed lighting and pendant lights. A wine refrigerator and outlets conveniently located on the island and around the backsplash are the modern updates that were important to the homeowners.
Master bath: The master bath enjoys both a soaking tub and a large shower with body sprayers and hand held. For privacy, the bidet was placed in a water closet next to the shower. There is plenty of counter space in this bathroom which even includes a makeup table.
Staircase: The staircase features a decorative niche
Upstairs master suite: The upstairs master suite features the Juliette balcony
Outside: Wanting to take advantage of southern California living the homeowners requested an outdoor kitchen complete with retractable awning. The fountain and lounging furniture keep it light.
Home gym: This gym comes completed with rubberized floor covering and dedicated bathroom. It also features its own HVAC system and wall mounted TV.
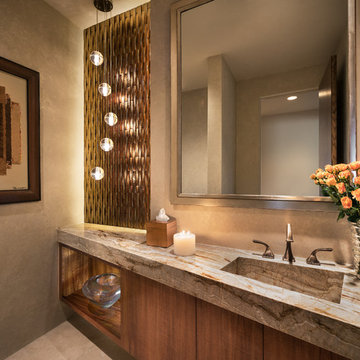
Stunning powder room with amber glass wall, koa cabinet, and granite counter top and integral sink. Bocci lighting
Photo by Mark Boisclair
Project designed by Susie Hersker’s Scottsdale interior design firm Design Directives. Design Directives is active in Phoenix, Paradise Valley, Cave Creek, Carefree, Sedona, and beyond.
For more about Design Directives, click here: https://susanherskerasid.com/
To learn more about this project, click here: https://susanherskerasid.com/contemporary-scottsdale-home/
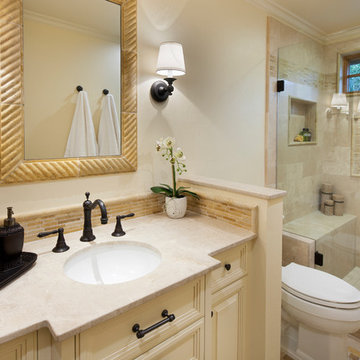
Small country 3/4 bathroom in Sacramento with furniture-like cabinets, yellow cabinets, an alcove shower, multi-coloured tile, stone tile, limestone benchtops, a two-piece toilet, yellow walls, travertine floors and an undermount sink.
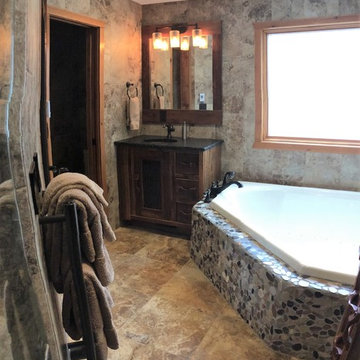
Large country master bathroom in Other with furniture-like cabinets, dark wood cabinets, a corner tub, beige tile, travertine, soapstone benchtops, an alcove shower, beige walls, travertine floors, an undermount sink, brown floor and a hinged shower door.
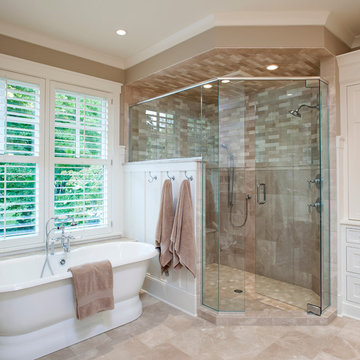
Builder: Kyle Hunt & Partners Incorporated |
Architect: Mike Sharratt, Sharratt Design & Co. |
Interior Design: Katie Constable, Redpath-Constable Interiors |
Photography: Jim Kruger, LandMark Photography
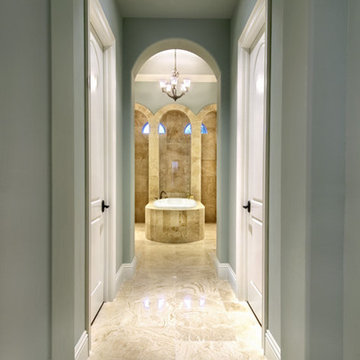
The Sater Design Collection's luxury, Mediterranean home plan "Barletta" (Plan #6964). saterdesign.com
Inspiration for a large mediterranean master bathroom in Miami with an undermount sink, raised-panel cabinets, medium wood cabinets, marble benchtops, a drop-in tub, a double shower, a two-piece toilet, beige tile, stone tile, green walls and travertine floors.
Inspiration for a large mediterranean master bathroom in Miami with an undermount sink, raised-panel cabinets, medium wood cabinets, marble benchtops, a drop-in tub, a double shower, a two-piece toilet, beige tile, stone tile, green walls and travertine floors.
Bathroom Design Ideas with Linoleum Floors and Travertine Floors
10

