Bathroom Design Ideas with Louvered Cabinets and Ceramic Floors
Refine by:
Budget
Sort by:Popular Today
61 - 80 of 575 photos
Item 1 of 3
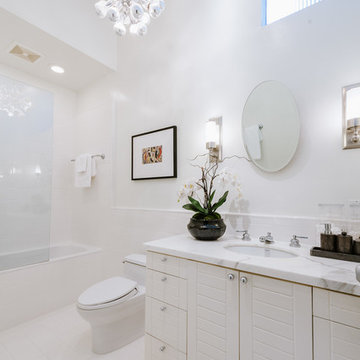
Photo of a mid-sized midcentury master bathroom in Los Angeles with white cabinets, an alcove tub, a shower/bathtub combo, a one-piece toilet, ceramic tile, white walls, ceramic floors, an undermount sink, marble benchtops, white floor, an open shower, louvered cabinets and white tile.
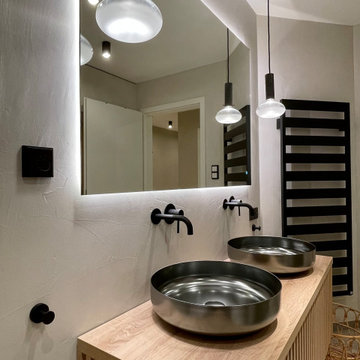
Inspiration for a mid-sized modern 3/4 bathroom in Berlin with louvered cabinets, light wood cabinets, an alcove shower, ceramic floors, a vessel sink, beige floor, a hinged shower door, beige benchtops, a niche, a double vanity and a freestanding vanity.
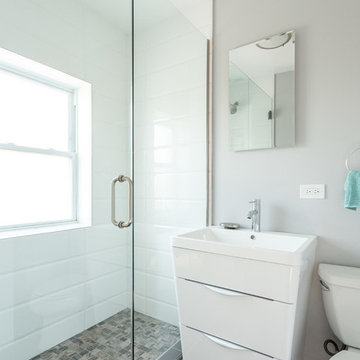
A modern design for a small, compact bathroom. We integrated crisp whites through the uniquely shaped porcelain vanity and subway tile shower walls. Natural stone tiles were used on the shower floor for a bit of an earthy contrast to the mostly white interior.
Designed by Chi Renovation & Design who serve Chicago and it's surrounding suburbs, with an emphasis on the North Side and North Shore. You'll find their work from the Loop through Lincoln Park, Skokie, Wilmette, and all the way up to Lake Forest.
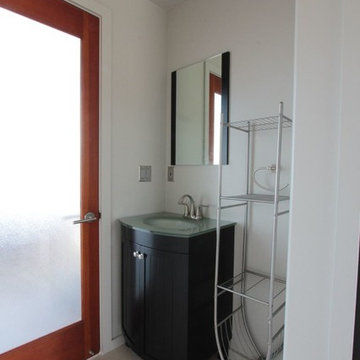
Designs Solution
Inspiration for a mid-sized tropical 3/4 bathroom in Hawaii with dark wood cabinets, an integrated sink, louvered cabinets, ceramic tile, white walls, ceramic floors and glass benchtops.
Inspiration for a mid-sized tropical 3/4 bathroom in Hawaii with dark wood cabinets, an integrated sink, louvered cabinets, ceramic tile, white walls, ceramic floors and glass benchtops.
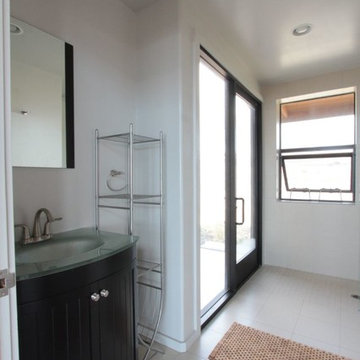
Designs Solution
Design ideas for a mid-sized tropical 3/4 bathroom in Hawaii with dark wood cabinets, an integrated sink, white walls, ceramic floors, louvered cabinets, ceramic tile and glass benchtops.
Design ideas for a mid-sized tropical 3/4 bathroom in Hawaii with dark wood cabinets, an integrated sink, white walls, ceramic floors, louvered cabinets, ceramic tile and glass benchtops.
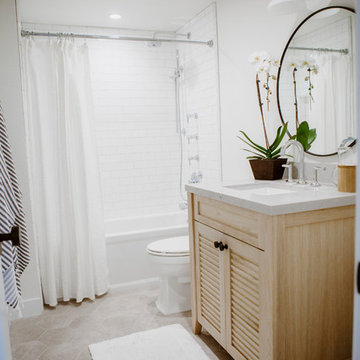
Mid-sized beach style bathroom in San Diego with louvered cabinets, light wood cabinets, an alcove tub, a shower/bathtub combo, a one-piece toilet, white tile, porcelain tile, white walls, ceramic floors, an undermount sink, engineered quartz benchtops, grey floor and a shower curtain.
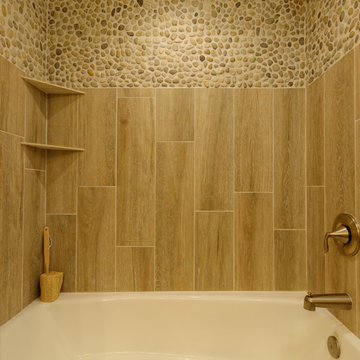
The existing tub alcove in the guest bath transformed with the same motif as the master, a great place to get the salt water off the kids and grandkids. Photo by Scot Trueblood
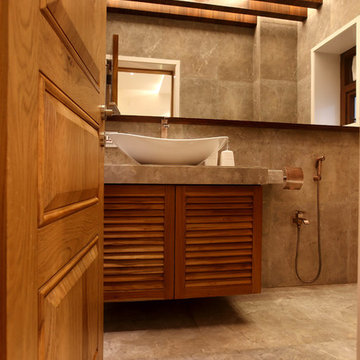
Bathroom makeover with grey stone finish tiles and wood accents
Inspiration for a mid-sized contemporary 3/4 bathroom in Pune with louvered cabinets, medium wood cabinets, a two-piece toilet, gray tile, stone tile, grey walls, ceramic floors and tile benchtops.
Inspiration for a mid-sized contemporary 3/4 bathroom in Pune with louvered cabinets, medium wood cabinets, a two-piece toilet, gray tile, stone tile, grey walls, ceramic floors and tile benchtops.
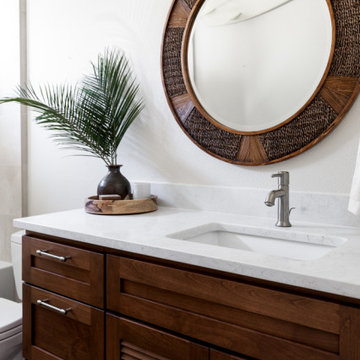
Photo of a mid-sized tropical 3/4 bathroom in San Francisco with louvered cabinets, medium wood cabinets, an alcove tub, a shower/bathtub combo, a two-piece toilet, beige tile, ceramic tile, beige walls, ceramic floors, an undermount sink, solid surface benchtops, grey floor, a shower curtain, white benchtops, a niche, a single vanity and a built-in vanity.
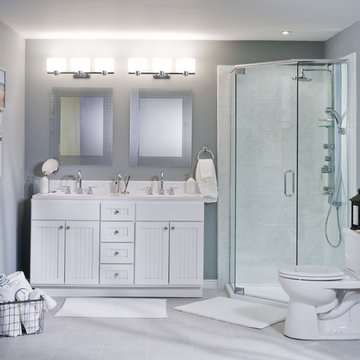
Photo of a mid-sized contemporary bathroom in Miami with louvered cabinets, white cabinets, a corner shower, a two-piece toilet, stone tile, grey walls, ceramic floors, an undermount sink, solid surface benchtops, grey floor and a hinged shower door.
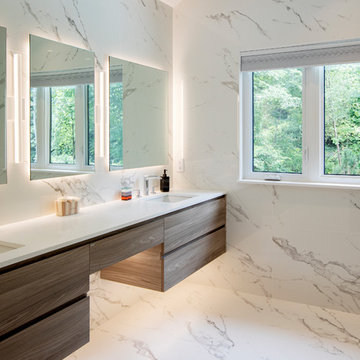
We entered into our Primrose project knowing that we would be working closely with the homeowners to rethink their family’s home in a way unique to them. They definitely knew that they wanted to open up the space as much as possible.
This renovation design begun in the entrance by eliminating most of the hallway wall, and replacing the stair baluster with glass to further open up the space. Not much was changed in ways of layout. The kitchen now opens up to the outdoor cooking area with bifold doors which makes for great flow when entertaining. The outdoor area has a beautiful smoker, along with the bbq and fridge. This will make for some fun summer evenings for this family while they enjoy their new pool.
For the actual kitchen, our clients chose to go with Dekton for the countertops. What is Dekton? Dekton employs a high tech process which represents an accelerated version of the metamorphic change that natural stone undergoes when subjected to high temperatures and pressure over thousands of years. It is a crazy cool material to use. It is resistant to heat, fire, abrasions, scratches, stains and freezing. Because of these features, it really is the ideal material for kitchens.
Above the garage, the homeowners wanted to add a more relaxed family room. This room was a basic addition, above the garage, so it didn’t change the square footage of the home, but definitely added a good amount of space.
For the exterior of the home, they refreshed the paint and trimmings with new paint, and completely new landscaping for both the front and back. We added a pool to the spacious backyard, that is flanked with one side natural grass and the other, turf. As you can see, this backyard has many areas for enjoying and entertaining.
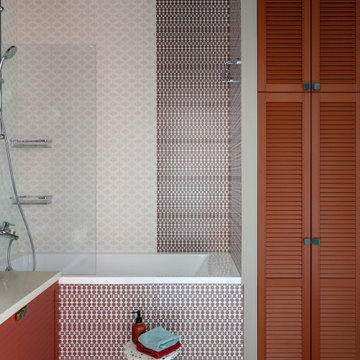
Дизайнер интерьера - Татьяна Архипова, фото - Михаил Лоскутов
Small contemporary master bathroom in Moscow with louvered cabinets, brown cabinets, an undermount tub, a wall-mount toilet, multi-coloured tile, ceramic tile, multi-coloured walls, ceramic floors, a drop-in sink, solid surface benchtops, brown floor and beige benchtops.
Small contemporary master bathroom in Moscow with louvered cabinets, brown cabinets, an undermount tub, a wall-mount toilet, multi-coloured tile, ceramic tile, multi-coloured walls, ceramic floors, a drop-in sink, solid surface benchtops, brown floor and beige benchtops.

Huntsmore handled the complete design and build of this bathroom extension in Brook Green, W14. Planning permission was gained for the new rear extension at first-floor level. Huntsmore then managed the interior design process, specifying all finishing details. The client wanted to pursue an industrial style with soft accents of pinkThe proposed room was small, so a number of bespoke items were selected to make the most of the space. To compliment the large format concrete effect tiles, this concrete sink was specially made by Warrington & Rose. This met the client's exacting requirements, with a deep basin area for washing and extra counter space either side to keep everyday toiletries and luxury soapsBespoke cabinetry was also built by Huntsmore with a reeded finish to soften the industrial concrete. A tall unit was built to act as bathroom storage, and a vanity unit created to complement the concrete sink. The joinery was finished in Mylands' 'Rose Theatre' paintThe industrial theme was further continued with Crittall-style steel bathroom screen and doors entering the bathroom. The black steel works well with the pink and grey concrete accents through the bathroom. Finally, to soften the concrete throughout the scheme, the client requested a reindeer moss living wall. This is a natural moss, and draws in moisture and humidity as well as softening the room.
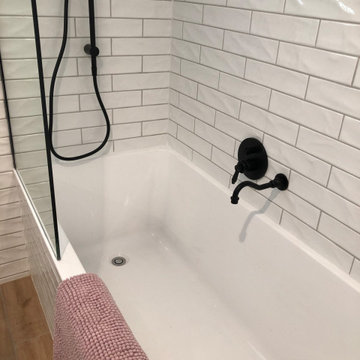
French provincial look.
Design ideas for a mid-sized contemporary master bathroom in Other with louvered cabinets, white cabinets, a drop-in tub, a shower/bathtub combo, a wall-mount toilet, white tile, ceramic tile, white walls, ceramic floors, an undermount sink, granite benchtops, brown floor, an open shower, grey benchtops, a double vanity and a built-in vanity.
Design ideas for a mid-sized contemporary master bathroom in Other with louvered cabinets, white cabinets, a drop-in tub, a shower/bathtub combo, a wall-mount toilet, white tile, ceramic tile, white walls, ceramic floors, an undermount sink, granite benchtops, brown floor, an open shower, grey benchtops, a double vanity and a built-in vanity.
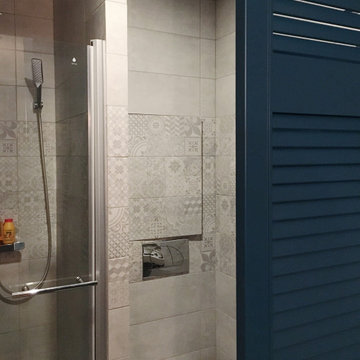
Design ideas for a mid-sized scandinavian 3/4 bathroom in Other with louvered cabinets, blue cabinets, an alcove shower, a two-piece toilet, gray tile, ceramic tile, grey walls, ceramic floors, grey floor and a hinged shower door.
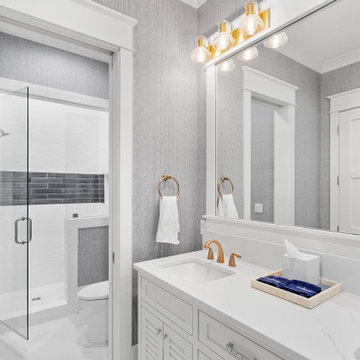
This is an example of a mid-sized beach style 3/4 bathroom in Other with louvered cabinets, grey cabinets, a one-piece toilet, gray tile, grey walls, ceramic floors, a drop-in sink, laminate benchtops, white floor, a hinged shower door, white benchtops, an enclosed toilet, a double vanity, a built-in vanity and wallpaper.
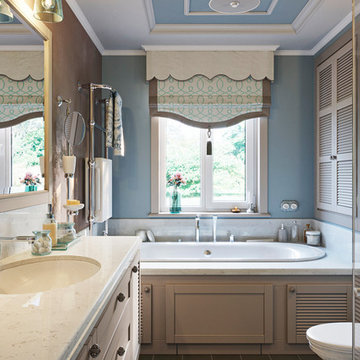
Ванная комната.
Design ideas for a mid-sized country master bathroom in Moscow with louvered cabinets, a drop-in tub, a wall-mount toilet, blue tile, ceramic tile, blue walls, ceramic floors, an undermount sink, marble benchtops, brown floor, a hinged shower door, beige benchtops and beige cabinets.
Design ideas for a mid-sized country master bathroom in Moscow with louvered cabinets, a drop-in tub, a wall-mount toilet, blue tile, ceramic tile, blue walls, ceramic floors, an undermount sink, marble benchtops, brown floor, a hinged shower door, beige benchtops and beige cabinets.
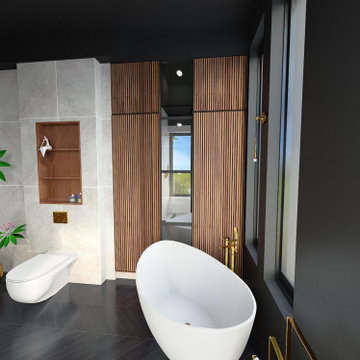
Luxurious bathroom with beautiful view.
Photo of a large asian master bathroom in Los Angeles with louvered cabinets, medium wood cabinets, a freestanding tub, an alcove shower, a wall-mount toilet, gray tile, cement tile, black walls, ceramic floors, an integrated sink, engineered quartz benchtops, black floor, a hinged shower door, white benchtops, a laundry, a single vanity and a floating vanity.
Photo of a large asian master bathroom in Los Angeles with louvered cabinets, medium wood cabinets, a freestanding tub, an alcove shower, a wall-mount toilet, gray tile, cement tile, black walls, ceramic floors, an integrated sink, engineered quartz benchtops, black floor, a hinged shower door, white benchtops, a laundry, a single vanity and a floating vanity.
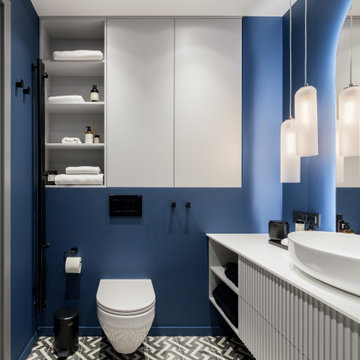
Ванная комната с синей плиткой и белой мебелью.
Inspiration for a mid-sized contemporary master bathroom in Saint Petersburg with louvered cabinets, white cabinets, an undermount tub, a shower/bathtub combo, a wall-mount toilet, blue tile, ceramic tile, blue walls, ceramic floors, a vessel sink, solid surface benchtops, grey floor, a shower curtain, white benchtops, a single vanity and a floating vanity.
Inspiration for a mid-sized contemporary master bathroom in Saint Petersburg with louvered cabinets, white cabinets, an undermount tub, a shower/bathtub combo, a wall-mount toilet, blue tile, ceramic tile, blue walls, ceramic floors, a vessel sink, solid surface benchtops, grey floor, a shower curtain, white benchtops, a single vanity and a floating vanity.
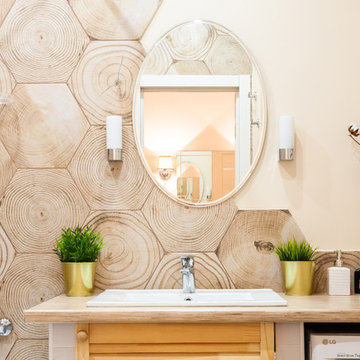
Галкина Ольга
Inspiration for a small scandinavian master bathroom in Moscow with louvered cabinets, medium wood cabinets, an undermount tub, a shower/bathtub combo, a one-piece toilet, brown tile, ceramic tile, beige walls, ceramic floors, an undermount sink, laminate benchtops, brown floor, a shower curtain and beige benchtops.
Inspiration for a small scandinavian master bathroom in Moscow with louvered cabinets, medium wood cabinets, an undermount tub, a shower/bathtub combo, a one-piece toilet, brown tile, ceramic tile, beige walls, ceramic floors, an undermount sink, laminate benchtops, brown floor, a shower curtain and beige benchtops.
Bathroom Design Ideas with Louvered Cabinets and Ceramic Floors
4

