Bathroom Design Ideas with Furniture-like Cabinets and Louvered Cabinets
Refine by:
Budget
Sort by:Popular Today
1 - 20 of 53,060 photos
Item 1 of 3
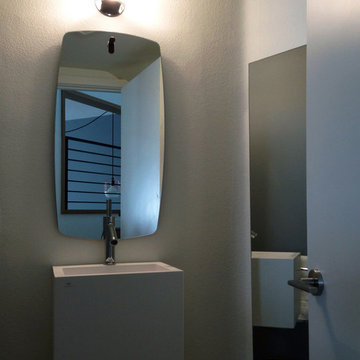
a modern cube wall-hung sink, along with contemporary artemide light fixtures and a full-length swiveling mirror and storage unit, make the most out of this powder room's small square footage.

VISION AND NEEDS:
Our client came to us with a vision for their family dream house that offered adequate space and a lot of character. They were drawn to the traditional form and contemporary feel of a Modern Farmhouse.
MCHUGH SOLUTION:
In showing multiple options at the schematic stage, the client approved a traditional L shaped porch with simple barn-like columns. The entry foyer is simple in it's two-story volume and it's mono-chromatic (white & black) finishes. The living space which includes a kitchen & dining area - is an open floor plan, allowing natural light to fill the space.

Inspiration for a small transitional kids bathroom in Bridgeport with furniture-like cabinets, grey cabinets, an alcove tub, a one-piece toilet, white tile, marble, marble floors, an undermount sink, marble benchtops, a sliding shower screen, white benchtops, a single vanity and a built-in vanity.
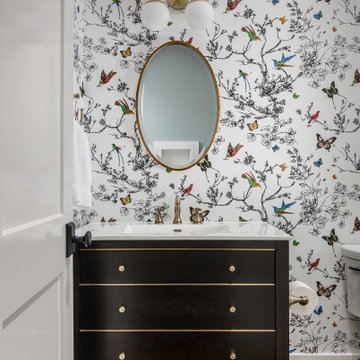
Photography: Garett + Carrie Buell of Studiobuell/ studiobuell.com
Small transitional powder room in Nashville with furniture-like cabinets, dark wood cabinets, a two-piece toilet, an integrated sink, marble benchtops, white benchtops, a freestanding vanity, wallpaper, multi-coloured walls, medium hardwood floors and brown floor.
Small transitional powder room in Nashville with furniture-like cabinets, dark wood cabinets, a two-piece toilet, an integrated sink, marble benchtops, white benchtops, a freestanding vanity, wallpaper, multi-coloured walls, medium hardwood floors and brown floor.
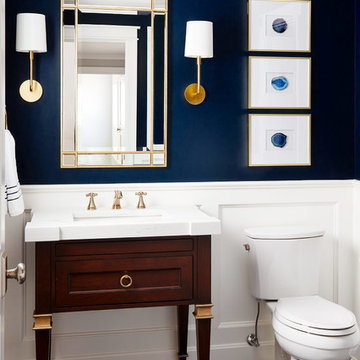
This 1966 contemporary home was completely renovated into a beautiful, functional home with an up-to-date floor plan more fitting for the way families live today. Removing all of the existing kitchen walls created the open concept floor plan. Adding an addition to the back of the house extended the family room. The first floor was also reconfigured to add a mudroom/laundry room and the first floor powder room was transformed into a full bath. A true master suite with spa inspired bath and walk-in closet was made possible by reconfiguring the existing space and adding an addition to the front of the house.
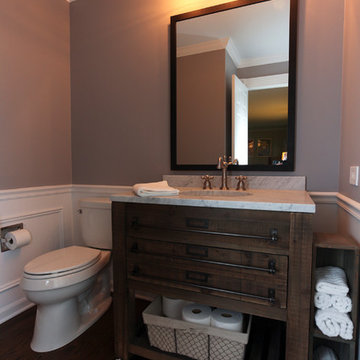
The farmhouse feel flows from the kitchen, through the hallway and all of the way to the powder room. This hall bathroom features a rustic vanity with an integrated sink. The vanity hardware is an urban rubbed bronze and the faucet is in a brushed nickel finish. The bathroom keeps a clean cut look with the installation of the wainscoting.
Photo credit Janee Hartman.
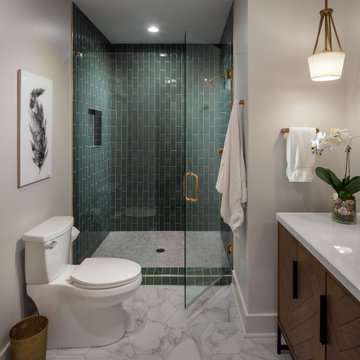
This bathroom features a striking, sage colored, glass-tiled, shower and brushed gold accents. A mid-century freestanding vanity, hexagon patterned porcelain tile flooring and white and gold drop style pendants add a layer of vintage charm to the space.

Leave the concrete jungle behind as you step into the serene colors of nature brought together in this couples shower spa. Luxurious Gold fixtures play against deep green picket fence tile and cool marble veining to calm, inspire and refresh your senses at the end of the day.
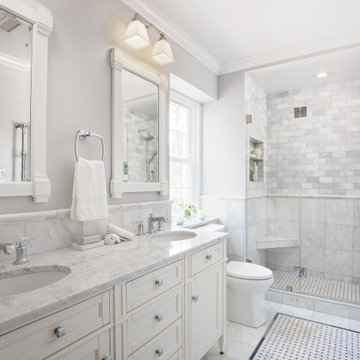
An old stone mansion built in 1924 had seen a number of renovations over the decades and the time had finally come to address a growing list of issues. All of the home’s bathrooms needed to be fully gutted and completely redone. In the master bathroom, we took this opportunity to rearrange the layout to incorporate a double vanity and relocate the toilet (the former bathroom had only a small single vanity with the toilet awkwardly located directly in front of the door). The bathtub was replaced with a generous walk-in shower complete with frameless glass and digital controls. We located a towel warmer immediately outside the shower to provide toasty towels within easy reach. A beautiful Calacatta and Bardiglio Gray basketweave tile was used in combination with various sizes of Calacatta marble field tile and trim for a look that is both elegant and timeless.
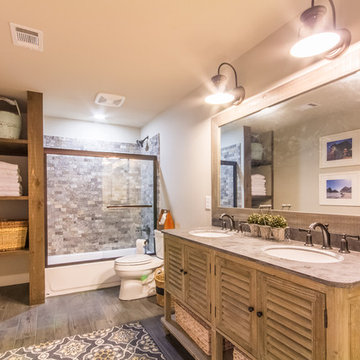
This is an example of a small country master bathroom in Atlanta with louvered cabinets, light wood cabinets, a drop-in tub, a shower/bathtub combo, a two-piece toilet, gray tile, stone tile, white walls, porcelain floors, an undermount sink, soapstone benchtops, grey floor, a sliding shower screen and grey benchtops.
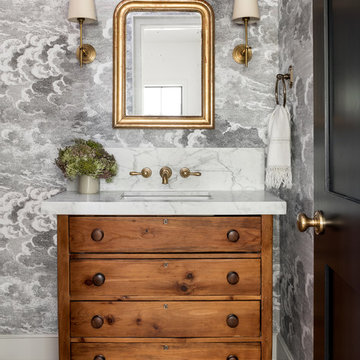
Inspiration for a country powder room in Seattle with furniture-like cabinets, medium wood cabinets, grey walls, dark hardwood floors, an undermount sink, brown floor and grey benchtops.
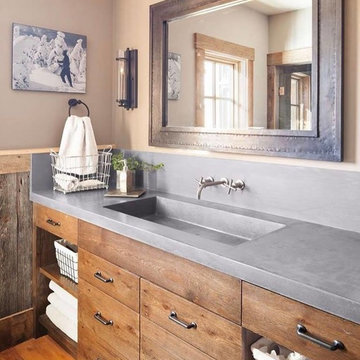
Mid-sized arts and crafts bathroom in Orlando with furniture-like cabinets, medium wood cabinets, beige walls, medium hardwood floors, an integrated sink and concrete benchtops.
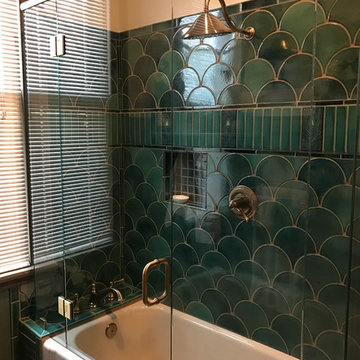
Custom bathroom with an Arts and Crafts design. Beautiful Motawi Tile with the peacock feather pattern in the shower accent band and the Iris flower along the vanity. The bathroom floor is hand made tile from Seneca tile, using 7 different colors to create this one of kind basket weave pattern. Lighting is from Arteriors, The bathroom vanity is a chest from Arteriors turned into a vanity. Original one of kind vessel sink from Potsalot in New Orleans.
Photography - Forsythe Home Styling
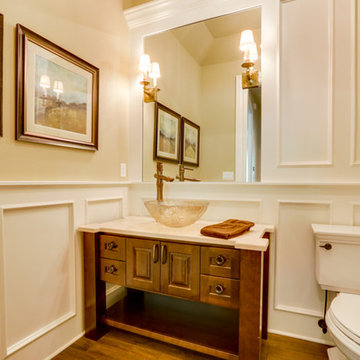
This is an example of a mid-sized traditional powder room in Portland with furniture-like cabinets, medium wood cabinets, white walls, dark hardwood floors, a vessel sink, engineered quartz benchtops, a one-piece toilet and brown floor.
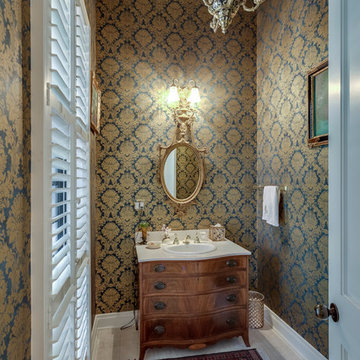
Greg Agee / Home Photo
Traditional powder room in Miami with a drop-in sink, furniture-like cabinets, medium wood cabinets and multi-coloured walls.
Traditional powder room in Miami with a drop-in sink, furniture-like cabinets, medium wood cabinets and multi-coloured walls.
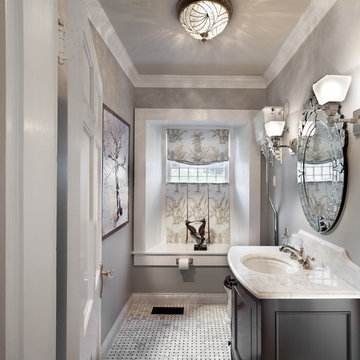
Design by Carol Luke.
Breakdown of the room:
Benjamin Moore HC 105 is on both the ceiling & walls. The darker color on the ceiling works b/c of the 10 ft height coupled w/the west facing window, lighting & white trim.
Trim Color: Benj Moore Decorator White.
Vanity is Wood-Mode Fine Custom Cabinetry: Wood-Mode Essex Recessed Door Style, Black Forest finish on cherry
Countertop/Backsplash - Franco’s Marble Shop: Calacutta Gold marble
Undermount Sink - Kohler “Devonshire”
Tile- Mosaic Tile: baseboards - polished Arabescato base moulding, Arabescato Black Dot basketweave
Crystal Ceiling light- Elk Lighting “Renaissance’
Sconces - Bellacor: “Normandie”, polished Nickel
Faucet - Kallista: “Tuxedo”, polished nickel
Mirror - Afina: “Radiance Venetian”
Toilet - Barclay: “Victoria High Tank”, white w/satin nickel trim & pull chain
Photo by Morgan Howarth.

For a budget minded client, we were abled to create a very uniquely custom boutique looking Powder room.
Small contemporary powder room in Seattle with furniture-like cabinets, beige cabinets, a two-piece toilet, green walls, laminate floors, an undermount sink, quartzite benchtops, grey floor, white benchtops, a freestanding vanity and wallpaper.
Small contemporary powder room in Seattle with furniture-like cabinets, beige cabinets, a two-piece toilet, green walls, laminate floors, an undermount sink, quartzite benchtops, grey floor, white benchtops, a freestanding vanity and wallpaper.

Powder room with wallpaper a panelling
Design ideas for a small transitional powder room in Toronto with furniture-like cabinets, black cabinets, a one-piece toilet, black walls, porcelain floors, an undermount sink, engineered quartz benchtops, white floor, white benchtops, a freestanding vanity and panelled walls.
Design ideas for a small transitional powder room in Toronto with furniture-like cabinets, black cabinets, a one-piece toilet, black walls, porcelain floors, an undermount sink, engineered quartz benchtops, white floor, white benchtops, a freestanding vanity and panelled walls.

Photo of a small modern master bathroom in New York with furniture-like cabinets, light wood cabinets, an alcove shower, a two-piece toilet, beige tile, porcelain tile, white walls, porcelain floors, an integrated sink, glass benchtops, beige floor, a hinged shower door, white benchtops, a niche, a single vanity and a floating vanity.

Inspiration for a large transitional master bathroom in Bilbao with furniture-like cabinets, white cabinets, a curbless shower, a wall-mount toilet, black tile, porcelain tile, grey walls, porcelain floors, a vessel sink, marble benchtops, white floor, a hinged shower door, black benchtops, an enclosed toilet, a double vanity, a built-in vanity and wallpaper.
Bathroom Design Ideas with Furniture-like Cabinets and Louvered Cabinets
1

