Bathroom Design Ideas with a Corner Tub and Marble
Refine by:
Budget
Sort by:Popular Today
1 - 20 of 626 photos
Item 1 of 3
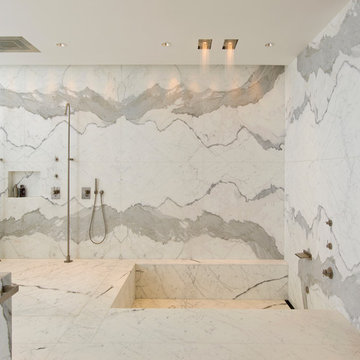
Master Bathroom - Ken Hayden
This is an example of a large contemporary master wet room bathroom in Miami with a corner tub, white tile, gray tile, white walls, white floor, an open shower, marble, marble benchtops and grey benchtops.
This is an example of a large contemporary master wet room bathroom in Miami with a corner tub, white tile, gray tile, white walls, white floor, an open shower, marble, marble benchtops and grey benchtops.
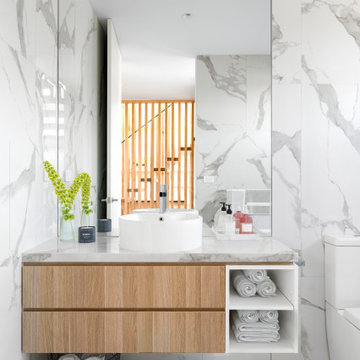
The main bathroom features the same palette of materials as the kitchen, while also incorporating a tall, reflective full-length mirror, a skylight with high light transmission and low solar heat gain and floor to ceiling double-glazed sashless window set next to a wall-hung vanity.
Combined, these features add up to a great sense of space and natural light. A free-standing bathtub in the centre of the room, allows for relaxation while enjoying a magnificent ocean view.
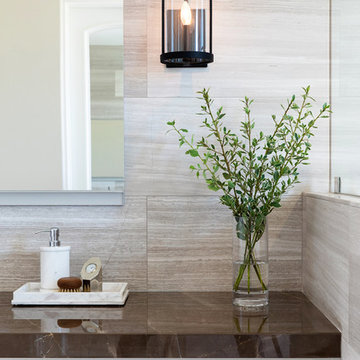
Photography: Jenny Siegwart
Design ideas for a mid-sized transitional master bathroom in San Diego with beaded inset cabinets, white cabinets, a corner tub, a corner shower, a bidet, white tile, marble, white walls, marble floors, an undermount sink, marble benchtops, white floor, a hinged shower door and brown benchtops.
Design ideas for a mid-sized transitional master bathroom in San Diego with beaded inset cabinets, white cabinets, a corner tub, a corner shower, a bidet, white tile, marble, white walls, marble floors, an undermount sink, marble benchtops, white floor, a hinged shower door and brown benchtops.
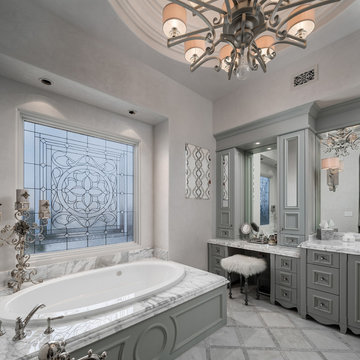
Primary Suite bathroom with mirrored cabinets, make-up vanity, marble countertops, and the marble tub surround.
This is an example of an expansive mediterranean master bathroom in Phoenix with grey walls, porcelain floors, brown floor, grey cabinets, a corner tub, marble, a drop-in sink, marble benchtops, grey benchtops, a double vanity, a built-in vanity and vaulted.
This is an example of an expansive mediterranean master bathroom in Phoenix with grey walls, porcelain floors, brown floor, grey cabinets, a corner tub, marble, a drop-in sink, marble benchtops, grey benchtops, a double vanity, a built-in vanity and vaulted.

Everyone dreams of a luxurious bathroom. But a bath with an enviable city and water view? That’s almost beyond expectation. But this primary bath delivers that and more. The introduction to this oasis is through a reeded glass pocket door, obscuring the actual contents of the room, but allowing an abundance of natural light to lure you in. Upon entering, you’re struck by the expansiveness of the relatively modest footprint. This is attributed to the judicious use of only three materials: slatted wood panels; marble; and glass. Resisting the temptation to add multiple finishes creates a voluminous effect. Slats of rift-cut white oak in a natural finish were custom fabricated into vanity doors and wall panels. The pattern mimics the reeded glass on the entry door. On the floating vanity, the doors have a beveled top edge, thus eliminating the distraction of hardware. Marble is lavished on the floor; the shower enclosure; the tub deck and surround; as well as the custom 6” thick mitered countertop with integral sinks and backsplash. The glass shower door and end wall allows straight sight lines to that all-important view. Tri-view mirrors interspersed with LED lighting prove that medicine cabinets can still be stylish.
This project was done in collaboration with Sarah Witkin, AIA of Bilotta Architecture and Michelle Pereira of Innato Interiors LLC. Photography by Stefan Radtke.
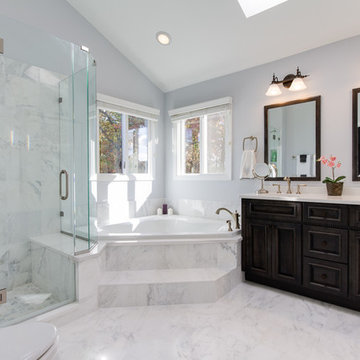
Design ideas for a large transitional master bathroom in Chicago with dark wood cabinets, a corner tub, a one-piece toilet, white tile, grey walls, marble floors, an undermount sink, marble benchtops, beaded inset cabinets, a corner shower and marble.
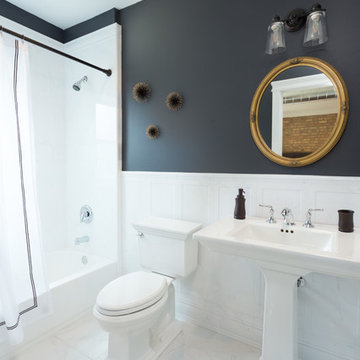
A simple but beautiful bathroom we designed, perfect for Airbnb guests! Clean and contemporary with just a dash of wall decor complemented by a stunning gold-framed mirror. Due to the size of this space, we kept the vanity slim and sleek and the floors, tiling, and vanity a refreshing white color. The upper walls are painted in the same dark charcoal gray as the rest of the home.
Designed by Chi Renovation & Design who serve Chicago and it's surrounding suburbs, with an emphasis on the North Side and North Shore. You'll find their work from the Loop through Lincoln Park, Skokie, Wilmette, and all the way up to Lake Forest.
For more about Chi Renovation & Design, click here: https://www.chirenovation.com/
To learn more about this project, click here:
https://www.chirenovation.com/portfolio/high-end-airbnb-renovation-design/
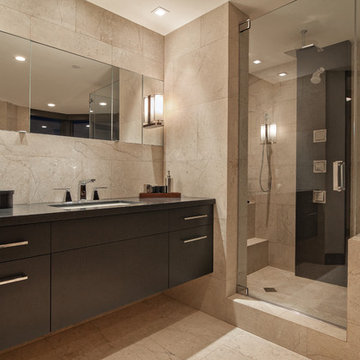
Photo Credit: Ron Rosenzweig
Expansive modern master bathroom in Miami with flat-panel cabinets, an alcove shower, black cabinets, a corner tub, beige tile, marble, beige walls, marble floors, an undermount sink, limestone benchtops, beige floor, a hinged shower door and black benchtops.
Expansive modern master bathroom in Miami with flat-panel cabinets, an alcove shower, black cabinets, a corner tub, beige tile, marble, beige walls, marble floors, an undermount sink, limestone benchtops, beige floor, a hinged shower door and black benchtops.
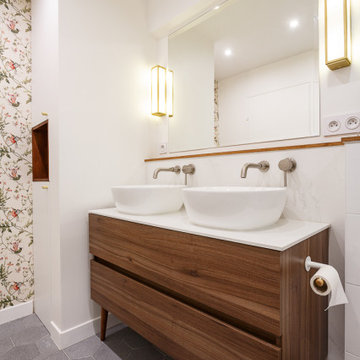
Le projet Gaîté est une rénovation totale d’un appartement de 85m2. L’appartement avait baigné dans son jus plusieurs années, il était donc nécessaire de procéder à une remise au goût du jour. Nous avons conservé les emplacements tels quels. Seul un petit ajustement a été fait au niveau de l’entrée pour créer une buanderie.
Le vert, couleur tendance 2020, domine l’esthétique de l’appartement. On le retrouve sur les façades de la cuisine signées Bocklip, sur les murs en peinture, ou par touche sur le papier peint et les éléments de décoration.
Les espaces s’ouvrent à travers des portes coulissantes ou la verrière permettant à la lumière de circuler plus librement.
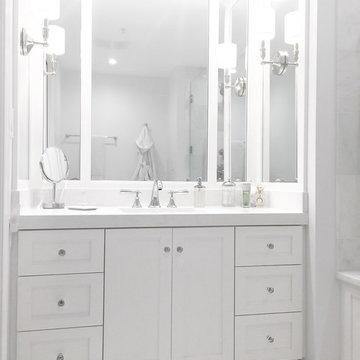
Designer: Kylah Eyrich, KME Bath Designs
Tile: Architectural Ceramics, Calacatta Chablis
This is an example of a large traditional master bathroom in DC Metro with white cabinets, a corner tub, an alcove shower, white tile, marble, white walls, marble floors, white floor and a hinged shower door.
This is an example of a large traditional master bathroom in DC Metro with white cabinets, a corner tub, an alcove shower, white tile, marble, white walls, marble floors, white floor and a hinged shower door.
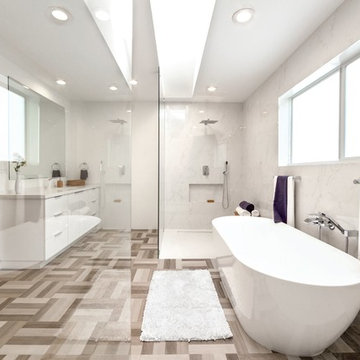
This is an example of a large modern master bathroom in Miami with flat-panel cabinets, white cabinets, a corner tub, a curbless shower, gray tile, marble, engineered quartz benchtops, an open shower, white benchtops, an undermount sink, a two-piece toilet, white walls, porcelain floors and multi-coloured floor.
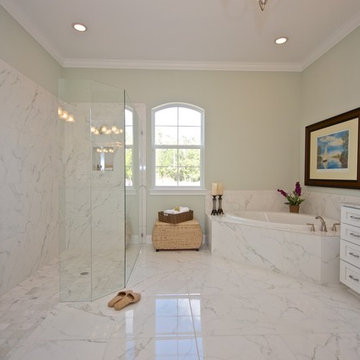
Andy Reynolds Homes new model in Hunters Creek, in St Johns, FL, shows an all white master retreat. The clean and cool feel of this master bathroom has a very spa-like feel. Home Staging by Melissa Marro, St Augustine, FL. Photography by Wally Sears Photography.
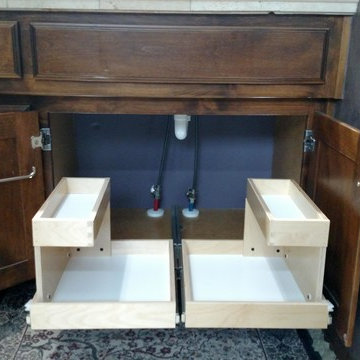
Installing two slide out shelves with side shelf caddies increased the usable space under this bathroom sink cabinet. Organization and storage is simple and easy when you can roll out all your space to you!
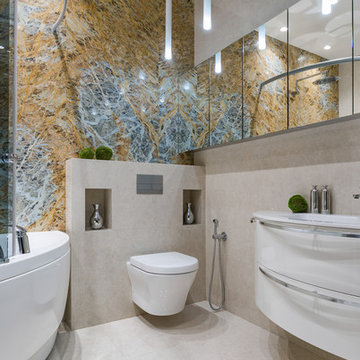
Дизайн и декор - Елена Свема
Ремонт и отделочные работы - Svema Design
Фотограф - Алексей Трофимов
Mid-sized contemporary master bathroom in Moscow with flat-panel cabinets, white cabinets, a corner tub, a shower/bathtub combo, a wall-mount toilet, blue tile, yellow tile, marble, marble floors, marble benchtops, beige floor, a sliding shower screen and an integrated sink.
Mid-sized contemporary master bathroom in Moscow with flat-panel cabinets, white cabinets, a corner tub, a shower/bathtub combo, a wall-mount toilet, blue tile, yellow tile, marble, marble floors, marble benchtops, beige floor, a sliding shower screen and an integrated sink.
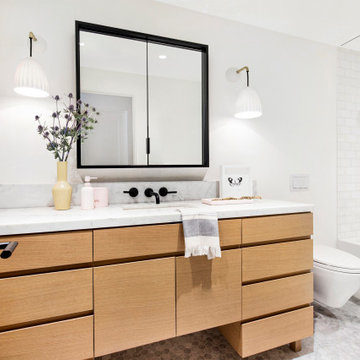
Mid-sized contemporary kids bathroom in San Francisco with flat-panel cabinets, light wood cabinets, a corner tub, a shower/bathtub combo, a wall-mount toilet, white tile, marble, white walls, mosaic tile floors, an undermount sink, marble benchtops, white floor, a shower curtain, white benchtops, a single vanity and a freestanding vanity.
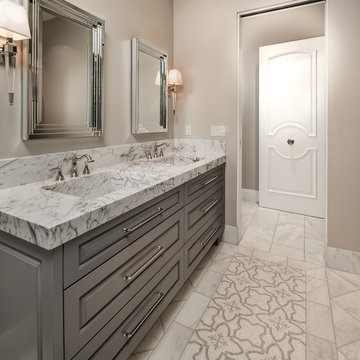
Guest bathroom marble sinks and mosaic floor tile.
Expansive mediterranean kids bathroom in Phoenix with furniture-like cabinets, grey cabinets, a corner tub, a double shower, a one-piece toilet, beige tile, marble, beige walls, porcelain floors, an integrated sink, marble benchtops, grey floor and a hinged shower door.
Expansive mediterranean kids bathroom in Phoenix with furniture-like cabinets, grey cabinets, a corner tub, a double shower, a one-piece toilet, beige tile, marble, beige walls, porcelain floors, an integrated sink, marble benchtops, grey floor and a hinged shower door.
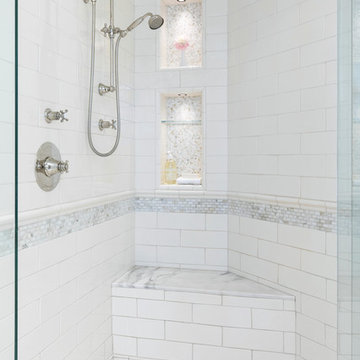
Photography: Jenny Siegwart
This is an example of a mid-sized transitional master bathroom in San Diego with beaded inset cabinets, white cabinets, a corner tub, a corner shower, a bidet, white tile, marble, white walls, marble floors, an undermount sink, marble benchtops, white floor, a hinged shower door and brown benchtops.
This is an example of a mid-sized transitional master bathroom in San Diego with beaded inset cabinets, white cabinets, a corner tub, a corner shower, a bidet, white tile, marble, white walls, marble floors, an undermount sink, marble benchtops, white floor, a hinged shower door and brown benchtops.
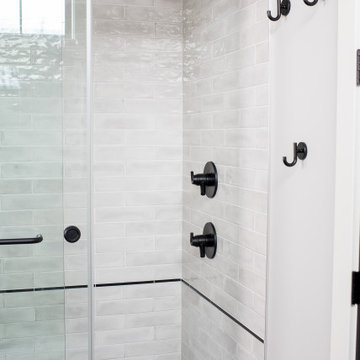
We redesigned the entire home, layout, and chose the furniture. The palette is neutral with black accents and an interplay of textures and patterns. We wanted to make the best use of the space and designed with functionality as a priority.
––– Project completed by Wendy Langston's Everything Home interior design firm, which serves Carmel, Zionsville, Fishers, Westfield, Noblesville, and Indianapolis.
For more about Everything Home, click here: https://everythinghomedesigns.com/
To learn more about this project, click here:
https://everythinghomedesigns.com/portfolio/zionsville-new-construction/
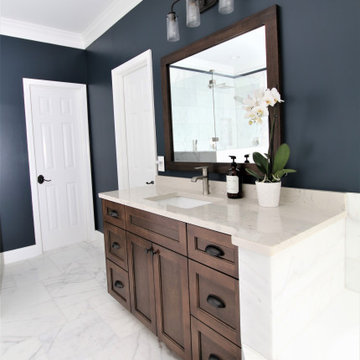
Large modern master bathroom in Atlanta with shaker cabinets, brown cabinets, a corner tub, a corner shower, white tile, marble, blue walls, marble floors, an undermount sink, engineered quartz benchtops, white floor, a hinged shower door and white benchtops.
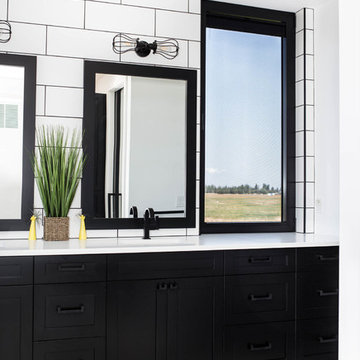
This modern farmhouse located outside of Spokane, Washington, creates a prominent focal point among the landscape of rolling plains. The composition of the home is dominated by three steep gable rooflines linked together by a central spine. This unique design evokes a sense of expansion and contraction from one space to the next. Vertical cedar siding, poured concrete, and zinc gray metal elements clad the modern farmhouse, which, combined with a shop that has the aesthetic of a weathered barn, creates a sense of modernity that remains rooted to the surrounding environment.
The Glo double pane A5 Series windows and doors were selected for the project because of their sleek, modern aesthetic and advanced thermal technology over traditional aluminum windows. High performance spacers, low iron glass, larger continuous thermal breaks, and multiple air seals allows the A5 Series to deliver high performance values and cost effective durability while remaining a sophisticated and stylish design choice. Strategically placed operable windows paired with large expanses of fixed picture windows provide natural ventilation and a visual connection to the outdoors.
Bathroom Design Ideas with a Corner Tub and Marble
1

