Bathroom Design Ideas with Marble and a Pedestal Sink
Refine by:
Budget
Sort by:Popular Today
101 - 120 of 699 photos
Item 1 of 3
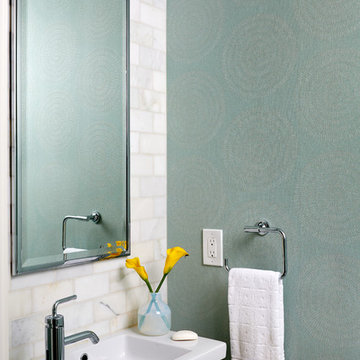
We kept the powder room elegant with patterned wallpaper and a marble tile backsplash.
Stacy Zarin Goldberg Photography
Project designed by Boston interior design studio Dane Austin Design. They serve Boston, Cambridge, Hingham, Cohasset, Newton, Weston, Lexington, Concord, Dover, Andover, Gloucester, as well as surrounding areas.
For more about Dane Austin Design, click here: https://daneaustindesign.com/
To learn more about this project, click here: https://daneaustindesign.com/kalorama-penthouse
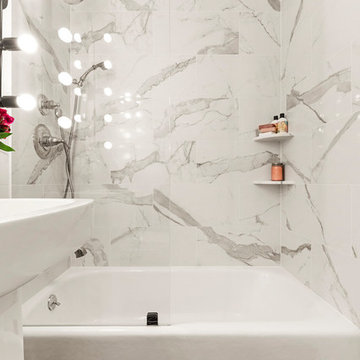
Design ideas for a small modern 3/4 bathroom in New York with an alcove tub, a shower/bathtub combo, a one-piece toilet, white tile, marble, white walls, a pedestal sink, black floor and an open shower.
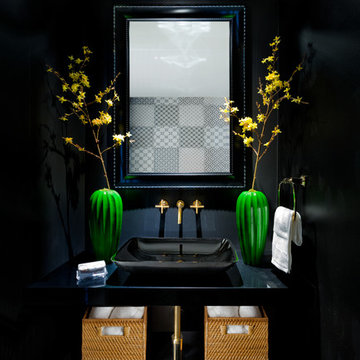
Feature in: Luxe Magazine Miami & South Florida Luxury Magazine
If visitors to Robyn and Allan Webb’s one-bedroom Miami apartment expect the typical all-white Miami aesthetic, they’ll be pleasantly surprised upon stepping inside. There, bold theatrical colors, like a black textured wallcovering and bright teal sofa, mix with funky patterns,
such as a black-and-white striped chair, to create a space that exudes charm. In fact, it’s the wife’s style that initially inspired the design for the home on the 20th floor of a Brickell Key high-rise. “As soon as I saw her with a green leather jacket draped across her shoulders, I knew we would be doing something chic that was nothing like the typical all- white modern Miami aesthetic,” says designer Maite Granda of Robyn’s ensemble the first time they met. The Webbs, who often vacation in Paris, also had a clear vision for their new Miami digs: They wanted it to exude their own modern interpretation of French decor.
“We wanted a home that was luxurious and beautiful,”
says Robyn, noting they were downsizing from a four-story residence in Alexandria, Virginia. “But it also had to be functional.”
To read more visit: https:
https://maitegranda.com/wp-content/uploads/2018/01/LX_MIA18_HOM_MaiteGranda_10.pdf
Rolando Diaz
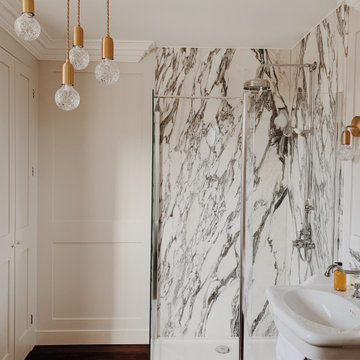
Luxurious Bathroon
This is an example of a mid-sized traditional kids bathroom in Kent with shaker cabinets, beige cabinets, a freestanding tub, an open shower, a two-piece toilet, gray tile, marble, beige walls, light hardwood floors, a pedestal sink, marble benchtops, brown floor, an open shower and grey benchtops.
This is an example of a mid-sized traditional kids bathroom in Kent with shaker cabinets, beige cabinets, a freestanding tub, an open shower, a two-piece toilet, gray tile, marble, beige walls, light hardwood floors, a pedestal sink, marble benchtops, brown floor, an open shower and grey benchtops.
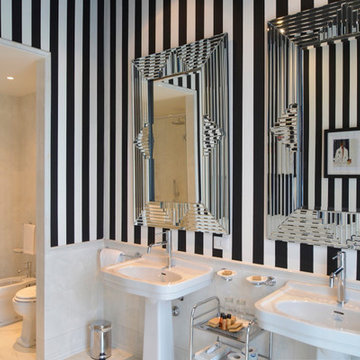
Massimo Dallaglio
Photo of a large traditional master bathroom in Other with beaded inset cabinets, white cabinets, a hot tub, an open shower, a two-piece toilet, black and white tile, marble, black walls, marble floors, a pedestal sink, marble benchtops, white floor and an open shower.
Photo of a large traditional master bathroom in Other with beaded inset cabinets, white cabinets, a hot tub, an open shower, a two-piece toilet, black and white tile, marble, black walls, marble floors, a pedestal sink, marble benchtops, white floor and an open shower.
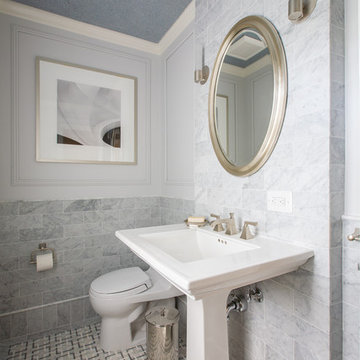
Powder room walls are enhanced with panel moulding and Carrera marble tile; luxury mosaic of Turkish gray, Thassos, and Carrera marble provides visual interest for the floor; glass-beaded ceiling wall covering was fabricated by Maya Romanoff; powder room was created by remodeling a former full bath and relocating its entrance off of foyer
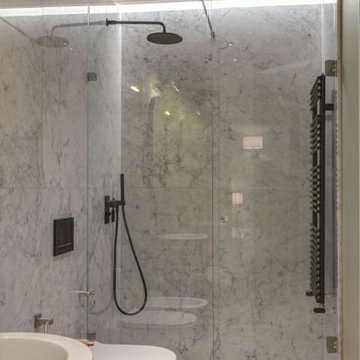
Bagno completamente rivestito in marmo Carrara, con sanitari dal taglio moderno e rubinetterie nere. Doccia a giorno
Mid-sized contemporary 3/4 bathroom in Florence with open cabinets, black cabinets, a curbless shower, a two-piece toilet, marble, light hardwood floors, a pedestal sink, beige floor and a hinged shower door.
Mid-sized contemporary 3/4 bathroom in Florence with open cabinets, black cabinets, a curbless shower, a two-piece toilet, marble, light hardwood floors, a pedestal sink, beige floor and a hinged shower door.
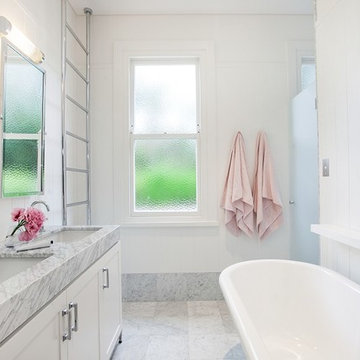
The Hunters Hill Projects consisted in the renovation of the main and ensuite bathrooms.
Design: Sarah Blacker Architecture
Build: Liebke Projects
Images: Anneke Hill
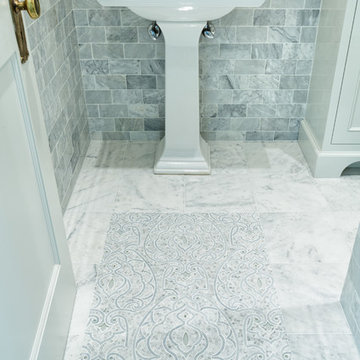
This is an exquisite powder room.
William Manning Photography
Design by Meg Kohnen, Nottinghill Gate Interiors
Photo of a mid-sized traditional powder room in Cincinnati with recessed-panel cabinets, white cabinets, gray tile, marble, grey walls, marble floors, a pedestal sink, wood benchtops and white floor.
Photo of a mid-sized traditional powder room in Cincinnati with recessed-panel cabinets, white cabinets, gray tile, marble, grey walls, marble floors, a pedestal sink, wood benchtops and white floor.
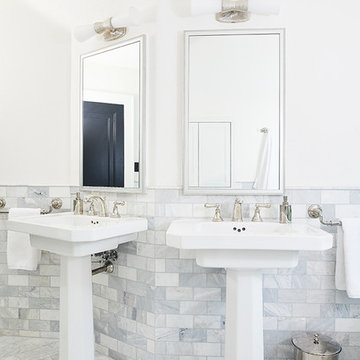
This is an example of a transitional master bathroom in Grand Rapids with gray tile, marble, white walls, marble floors, a pedestal sink, grey floor, a double vanity, a freestanding tub and vaulted.
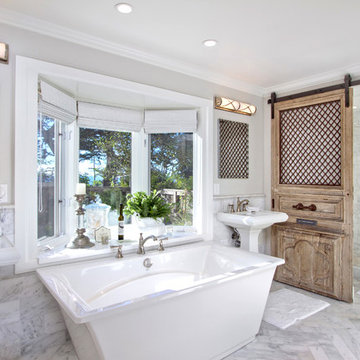
This stunningly detailed vintage door was refurbished and installed as a sliding barn door in this traditional style master bathroom. It is hung on Real Sliding Hardware's Classic Barn Door Kit in the oil-rubbed bronze finish.
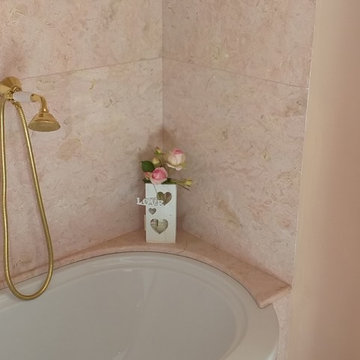
Cliente privato ha richiesto realizzazione completa di un bagno su misura in marmo Rosa Tea. E' stato realizzato pavimenti,rivestimento,vasca da bagno,ed elementi tagliati su misura con waterjet
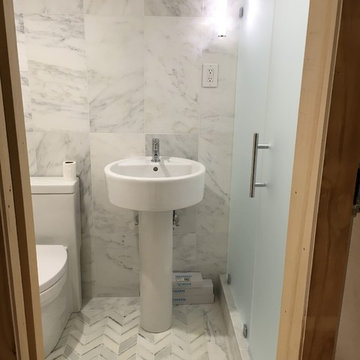
Design ideas for a small transitional powder room in Boston with a two-piece toilet, gray tile, marble, grey walls, marble floors, a pedestal sink and grey floor.

The family bathroom, with bath and seperate shower area. A striped green encaustic tiled floor, with marble look wall tiles and industrial black accents.
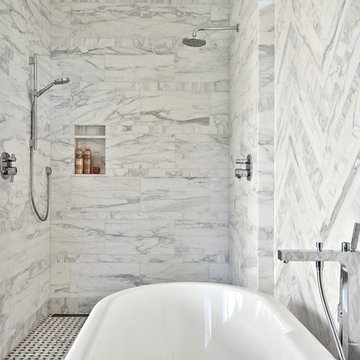
Architect: Tim Brown Architecture. Photographer: Casey Fry
Design ideas for a large transitional master bathroom in Austin with a freestanding tub, an open shower, gray tile, white tile, marble, an open shower, furniture-like cabinets, a two-piece toilet, pink walls, concrete floors, a pedestal sink, grey floor and white benchtops.
Design ideas for a large transitional master bathroom in Austin with a freestanding tub, an open shower, gray tile, white tile, marble, an open shower, furniture-like cabinets, a two-piece toilet, pink walls, concrete floors, a pedestal sink, grey floor and white benchtops.
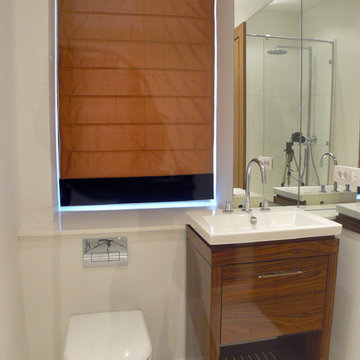
Inspiration for a small scandinavian 3/4 bathroom in Moscow with flat-panel cabinets, medium wood cabinets, an alcove shower, a wall-mount toilet, white tile, marble, white walls, marble floors, a pedestal sink, white floor and an open shower.
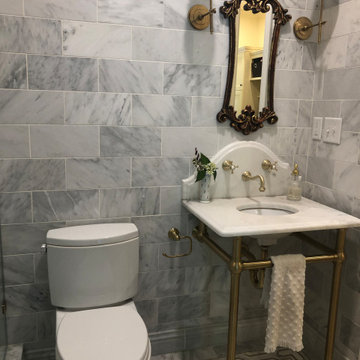
Inspiration for a bathroom in Raleigh with gray tile, marble, a pedestal sink, marble benchtops, white floor and a freestanding vanity.
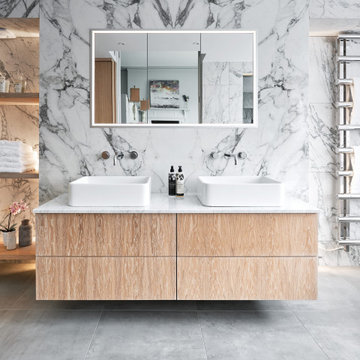
Set within a classic 3 story townhouse in Clifton is this stunning ensuite bath and steam room. The brief called for understated luxury, a space to start the day right or relax after a long day. The space drops down from the master bedroom and had a large chimney breast giving challenges and opportunities to our designer. The result speaks for itself, a truly luxurious space with every need considered. His and hers sinks with a book-matched marble slab backdrop act as a dramatic feature revealed as you come down the steps. The steam room with wrap around bench has a built in sound system for the ultimate in relaxation while the freestanding egg bath, surrounded by atmospheric recess lighting, offers a warming embrace at the end of a long day.
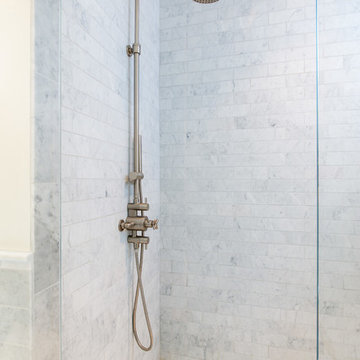
Brendon Pinola
This is an example of a mid-sized country master bathroom in Birmingham with white cabinets, a freestanding tub, an alcove shower, a two-piece toilet, gray tile, white tile, marble, white walls, marble floors, a pedestal sink, marble benchtops, white floor, a hinged shower door and white benchtops.
This is an example of a mid-sized country master bathroom in Birmingham with white cabinets, a freestanding tub, an alcove shower, a two-piece toilet, gray tile, white tile, marble, white walls, marble floors, a pedestal sink, marble benchtops, white floor, a hinged shower door and white benchtops.
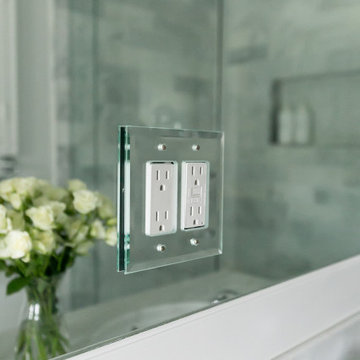
Two bathroom renovation in the heart of the historic Roland Park area in Maryland. A complete refresh for the kid's bathroom with basketweave marble floors and traditional subway tile walls and wainscoting.
Working in small spaces, the primary was extended to create a large shower with new Carrara polished marble walls and floors. Custom picture frame wainscoting to bring elegance to the space as a nod to its traditional design. Chrome finishes throughout both bathrooms for a clean, timeless look.
Bathroom Design Ideas with Marble and a Pedestal Sink
6

