Bathroom Design Ideas with Flat-panel Cabinets and Marble
Refine by:
Budget
Sort by:Popular Today
1 - 20 of 7,715 photos
Item 1 of 3

Inspiration for a small contemporary bathroom in Sydney with flat-panel cabinets, light wood cabinets, an alcove shower, a one-piece toilet, marble, marble floors, a vessel sink, engineered quartz benchtops, grey floor, a hinged shower door, white benchtops, a single vanity and a floating vanity.

First impression count as you enter this custom-built Horizon Homes property at Kellyville. The home opens into a stylish entryway, with soaring double height ceilings.
It’s often said that the kitchen is the heart of the home. And that’s literally true with this home. With the kitchen in the centre of the ground floor, this home provides ample formal and informal living spaces on the ground floor.
At the rear of the house, a rumpus room, living room and dining room overlooking a large alfresco kitchen and dining area make this house the perfect entertainer. It’s functional, too, with a butler’s pantry, and laundry (with outdoor access) leading off the kitchen. There’s also a mudroom – with bespoke joinery – next to the garage.
Upstairs is a mezzanine office area and four bedrooms, including a luxurious main suite with dressing room, ensuite and private balcony.
Outdoor areas were important to the owners of this knockdown rebuild. While the house is large at almost 454m2, it fills only half the block. That means there’s a generous backyard.
A central courtyard provides further outdoor space. Of course, this courtyard – as well as being a gorgeous focal point – has the added advantage of bringing light into the centre of the house.

Inspiration for an expansive contemporary master bathroom in Sydney with flat-panel cabinets, medium wood cabinets, a freestanding tub, an open shower, green tile, marble, ceramic floors, a vessel sink, marble benchtops, grey floor, an open shower, green benchtops, a double vanity, a floating vanity and exposed beam.
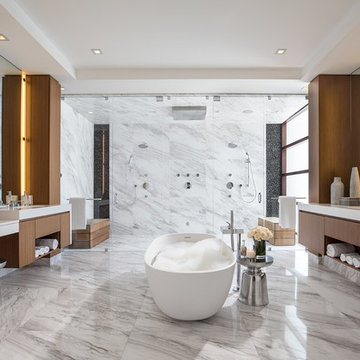
The layout of the master bathroom was created to be perfectly symmetrical which allowed us to incorporate his and hers areas within the same space. The bathtub crates a focal point seen from the hallway through custom designed louvered double door and the shower seen through the glass towards the back of the bathroom enhances the size of the space. Wet areas of the floor are finished in honed marble tiles and the entire floor was treated with any slip solution to ensure safety of the homeowners. The white marble background give the bathroom a light and feminine backdrop for the contrasting dark millwork adding energy to the space and giving it a complimentary masculine presence.
Storage is maximized by incorporating the two tall wood towers on either side of each vanity – it provides ample space needed in the bathroom and it is only 12” deep which allows you to find things easier that in traditional 24” deep cabinetry. Manmade quartz countertops are a functional and smart choice for white counters, especially on the make-up vanity. Vanities are cantilevered over the floor finished in natural white marble with soft organic pattern allow for full appreciation of the beauty of nature.
This home has a lot of inside/outside references, and even in this bathroom, the large window located inside the steam shower uses electrochromic glass (“smart” glass) which changes from clear to opaque at the push of a button. It is a simple, convenient, and totally functional solution in a bathroom.
The center of this bathroom is a freestanding tub identifying his and hers side and it is set in front of full height clear glass shower enclosure allowing the beauty of stone to continue uninterrupted onto the shower walls.
Photography: Craig Denis
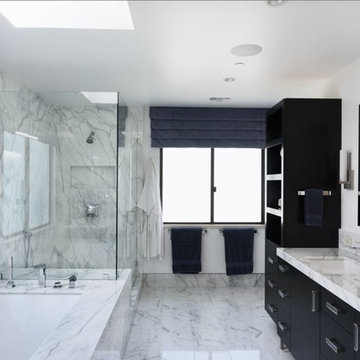
Photo of a large contemporary master bathroom in Los Angeles with flat-panel cabinets, black cabinets, an undermount tub, an open shower, gray tile, white tile, marble, white walls, marble floors, an undermount sink, marble benchtops, multi-coloured floor, a hinged shower door and multi-coloured benchtops.

This is an example of a large transitional master bathroom in Chicago with flat-panel cabinets, medium wood cabinets, a corner shower, white tile, marble, white walls, marble floors, a drop-in sink, engineered quartz benchtops, white floor, a hinged shower door, white benchtops, a shower seat, a double vanity and a built-in vanity.
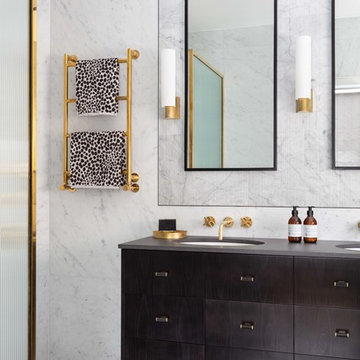
Contemporary bathroom.
Photo by Nathalie Priem
This is an example of a contemporary master bathroom in London with flat-panel cabinets, black cabinets, white tile, marble, marble floors, an undermount sink, engineered quartz benchtops, white floor and grey benchtops.
This is an example of a contemporary master bathroom in London with flat-panel cabinets, black cabinets, white tile, marble, marble floors, an undermount sink, engineered quartz benchtops, white floor and grey benchtops.
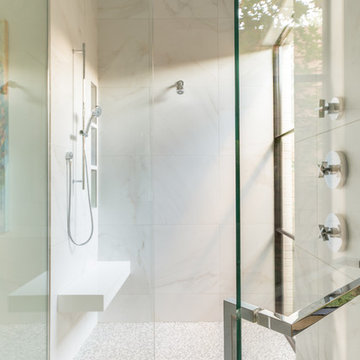
Inspiration for a large contemporary master bathroom in Dallas with flat-panel cabinets, medium wood cabinets, a freestanding tub, a curbless shower, white tile, marble, white walls, marble floors, an undermount sink, solid surface benchtops, white floor, a hinged shower door and white benchtops.
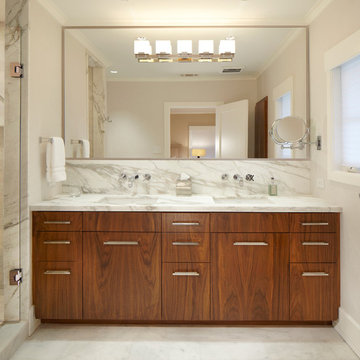
Contemporary bathroom in Dallas with an undermount sink, flat-panel cabinets, medium wood cabinets, marble benchtops, an alcove shower, white tile and marble.

Design ideas for a transitional master bathroom in Charleston with medium wood cabinets, a freestanding tub, black tile, marble, marble floors, a vessel sink, engineered quartz benchtops, white floor, a hinged shower door, white benchtops, a floating vanity and flat-panel cabinets.

Neutral master ensuite with earthy tones, natural materials and brass taps.
Inspiration for a small scandinavian master bathroom in Wiltshire with flat-panel cabinets, medium wood cabinets, marble, beige walls, terra-cotta floors, marble benchtops, pink floor, a single vanity and a freestanding vanity.
Inspiration for a small scandinavian master bathroom in Wiltshire with flat-panel cabinets, medium wood cabinets, marble, beige walls, terra-cotta floors, marble benchtops, pink floor, a single vanity and a freestanding vanity.

Shower rooms are a luxury, capturing warm steam to wrap around its occupant. A freestanding soaker tub in here brimming with bubbles is the perfect after ski treat.

This is an example of a large mediterranean master bathroom in Marseille with flat-panel cabinets, white cabinets, a drop-in tub, a curbless shower, a two-piece toilet, gray tile, marble, white walls, marble floors, a console sink, grey floor, a sliding shower screen, white benchtops, a single vanity, a floating vanity and exposed beam.

Transitional guest bathroom. with Tassos marble walls and large format dark porcelain tile flooring.
Design ideas for a mid-sized transitional master bathroom in Los Angeles with flat-panel cabinets, medium wood cabinets, a freestanding tub, an alcove shower, a wall-mount toilet, white tile, marble, white walls, porcelain floors, an undermount sink, engineered quartz benchtops, black floor, a hinged shower door, white benchtops, a niche, a single vanity and a freestanding vanity.
Design ideas for a mid-sized transitional master bathroom in Los Angeles with flat-panel cabinets, medium wood cabinets, a freestanding tub, an alcove shower, a wall-mount toilet, white tile, marble, white walls, porcelain floors, an undermount sink, engineered quartz benchtops, black floor, a hinged shower door, white benchtops, a niche, a single vanity and a freestanding vanity.

Floor to ceiling marble tile brings the eye all the way up from the countertop to the vaulted ceiling with lots of windows. Converted a tub surround to free-standing. A floating vanity with two undermount sinks and sleek contemporary faucets

This shower design features large format Firenze marble tile from #thetileshop, #Kohler purist fixtures and a custom made shower pan recessed into the concrete slab to create a one of a kind zero curb shower. Featuring a herringbone mosaic marble for the shower floor, custom bench with quartz top to match the vanity, recessed shampoo niche with matching pencil edging and an extended glass surround, you feel the difference from basic economy to first class when you step into this space ✈️
The Kohler Purist shower system consists of a ceiling mounted rain head, handheld wand sprayer and wall mounted shower head that features innovative Katalyst air-induction technology, which efficiently mixes air and water to produce large water droplets and deliver a powerful, thoroughly drenching overhead shower experience, simulating the soaking deluge of a warm summer downpour.
We love the vibrant brushed bronze finish on these fixtures as it brings out the sultry effect in the bathroom and when paired with classic marble it adds a clean, minimal feel whilst also being the showstopper of the space ?

Large transitional master bathroom in New York with flat-panel cabinets, grey cabinets, a freestanding tub, a bidet, white tile, marble, white walls, an undermount sink, engineered quartz benchtops, beige floor, a hinged shower door, white benchtops, an enclosed toilet, a double vanity and a built-in vanity.

Complete Gut and Renovation Powder Room in this Miami Penthouse
Custom Built in Marble Wall Mounted Counter Sink
Inspiration for a mid-sized beach style kids bathroom in Miami with flat-panel cabinets, brown cabinets, a drop-in tub, a two-piece toilet, white tile, marble, grey walls, mosaic tile floors, a drop-in sink, marble benchtops, white floor, white benchtops, an enclosed toilet, a single vanity, a freestanding vanity, wallpaper, wallpaper and an open shower.
Inspiration for a mid-sized beach style kids bathroom in Miami with flat-panel cabinets, brown cabinets, a drop-in tub, a two-piece toilet, white tile, marble, grey walls, mosaic tile floors, a drop-in sink, marble benchtops, white floor, white benchtops, an enclosed toilet, a single vanity, a freestanding vanity, wallpaper, wallpaper and an open shower.

Inspiration for a small contemporary bathroom in New York with flat-panel cabinets, brown cabinets, a freestanding tub, a one-piece toilet, black and white tile, marble, white walls, marble floors, an integrated sink, marble benchtops, white floor, white benchtops, a single vanity and a freestanding vanity.

Set within a classic 3 story townhouse in Clifton is this stunning ensuite bath and steam room. The brief called for understated luxury, a space to start the day right or relax after a long day. The space drops down from the master bedroom and had a large chimney breast giving challenges and opportunities to our designer. The result speaks for itself, a truly luxurious space with every need considered. His and hers sinks with a book-matched marble slab backdrop act as a dramatic feature revealed as you come down the steps. The steam room with wrap around bench has a built in sound system for the ultimate in relaxation while the freestanding egg bath, surrounded by atmospheric recess lighting, offers a warming embrace at the end of a long day.
Bathroom Design Ideas with Flat-panel Cabinets and Marble
1

