Bathroom Design Ideas with Grey Cabinets and Marble
Refine by:
Budget
Sort by:Popular Today
1 - 20 of 4,592 photos
Item 1 of 3

Inspiration for a small transitional kids bathroom in Bridgeport with furniture-like cabinets, grey cabinets, an alcove tub, a one-piece toilet, white tile, marble, marble floors, an undermount sink, marble benchtops, a sliding shower screen, white benchtops, a single vanity and a built-in vanity.
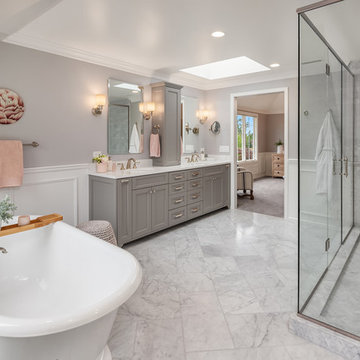
An expansive traditional master bath featuring cararra marble, a vintage soaking tub, a 7' walk in shower, polished nickel fixtures, pental quartz, and a custom walk in closet
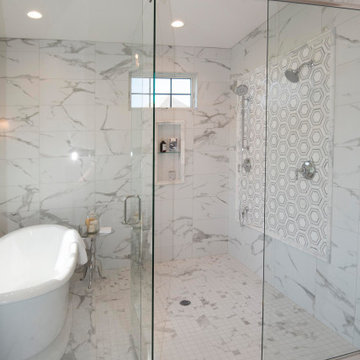
Luxury spa bath
Inspiration for a large transitional master wet room bathroom in Milwaukee with grey cabinets, a freestanding tub, a two-piece toilet, gray tile, marble, white walls, marble floors, an undermount sink, engineered quartz benchtops, grey floor, a hinged shower door and white benchtops.
Inspiration for a large transitional master wet room bathroom in Milwaukee with grey cabinets, a freestanding tub, a two-piece toilet, gray tile, marble, white walls, marble floors, an undermount sink, engineered quartz benchtops, grey floor, a hinged shower door and white benchtops.
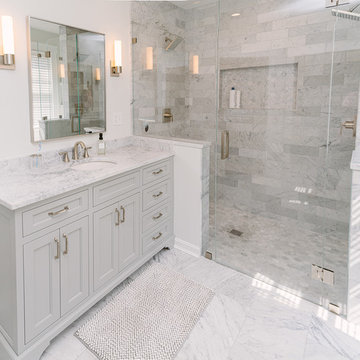
Inspiration for a large transitional bathroom in Cincinnati with recessed-panel cabinets, grey cabinets, a curbless shower, gray tile, marble, white walls, marble floors, an undermount sink, marble benchtops, grey floor, a hinged shower door and grey benchtops.

One of the main features of the space is the natural lighting. The windows allow someone to feel they are in their own private oasis. The wide plank European oak floors, with a brushed finish, contribute to the warmth felt in this bathroom, along with warm neutrals, whites and grays. The counter tops are a stunning Calcatta Latte marble as is the basket weaved shower floor, 1x1 square mosaics separating each row of the large format, rectangular tiles, also marble. Lighting is key in any bathroom and there is more than sufficient lighting provided by Ralph Lauren, by Circa Lighting. Classic, custom designed cabinetry optimizes the space by providing plenty of storage for toiletries, linens and more. Holger Obenaus Photography did an amazing job capturing this light filled and luxurious master bathroom. Built by Novella Homes and designed by Lorraine G Vale
Holger Obenaus Photography

Floor to ceiling marble tile brings the eye all the way up from the countertop to the vaulted ceiling with lots of windows. Converted a tub surround to free-standing. A floating vanity with two undermount sinks and sleek contemporary faucets

Large transitional master bathroom in New York with flat-panel cabinets, grey cabinets, a freestanding tub, a bidet, white tile, marble, white walls, an undermount sink, engineered quartz benchtops, beige floor, a hinged shower door, white benchtops, an enclosed toilet, a double vanity and a built-in vanity.

This master bath boasts a custom built double vanity with a large mirror and adjacent shelving near the drop in bath tub. Floor, walls, and counters are polished Calacatta Gold marble, all is accented with polished nickel plumbing fixtures and hardware.

Inspiration for a small modern kids bathroom in Other with shaker cabinets, grey cabinets, an alcove tub, a bidet, white tile, marble, white walls, porcelain floors, a drop-in sink, engineered quartz benchtops, grey floor, a shower curtain, white benchtops, a niche, a double vanity and a freestanding vanity.

© Lassiter Photography | ReVisionCharlotte.com
Inspiration for a mid-sized transitional master bathroom in Charlotte with recessed-panel cabinets, grey cabinets, a freestanding tub, a corner shower, white tile, marble, green walls, mosaic tile floors, an undermount sink, quartzite benchtops, white floor, a hinged shower door, grey benchtops, a shower seat, a double vanity, a freestanding vanity, vaulted and decorative wall panelling.
Inspiration for a mid-sized transitional master bathroom in Charlotte with recessed-panel cabinets, grey cabinets, a freestanding tub, a corner shower, white tile, marble, green walls, mosaic tile floors, an undermount sink, quartzite benchtops, white floor, a hinged shower door, grey benchtops, a shower seat, a double vanity, a freestanding vanity, vaulted and decorative wall panelling.
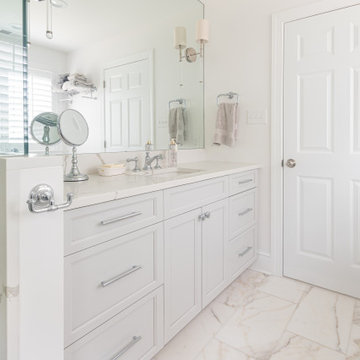
This is an example of a mid-sized transitional master bathroom in Philadelphia with beaded inset cabinets, grey cabinets, a freestanding tub, an alcove shower, white tile, marble, white walls, marble floors, an undermount sink, marble benchtops, white floor, a hinged shower door, white benchtops, a niche, a single vanity and a built-in vanity.

Bathroom Remodel in Melrose, MA, transitional, leaning traditional. Maple wood double sink vanity with a light gray painted finish, black slate-look porcelain floor tile, honed marble countertop, custom shower with wall niche, honed marble 3x6 shower tile and pencil liner, matte black faucets and shower fixtures, dark bronze cabinet hardware.

This is an example of a large transitional master bathroom in Seattle with recessed-panel cabinets, grey cabinets, a drop-in tub, a double shower, a two-piece toilet, white tile, marble, grey walls, marble floors, an undermount sink, engineered quartz benchtops, white floor, a hinged shower door, white benchtops, a shower seat, a double vanity, a built-in vanity and wallpaper.

Modern Farmhouse bright and airy, large master bathroom. Marble flooring, tile work, and quartz countertops with shiplap accents and a free-standing bath.

This project was not only full of many bathrooms but also many different aesthetics. The goals were fourfold, create a new master suite, update the basement bath, add a new powder bath and my favorite, make them all completely different aesthetics.
Primary Bath-This was originally a small 60SF full bath sandwiched in between closets and walls of built-in cabinetry that blossomed into a 130SF, five-piece primary suite. This room was to be focused on a transitional aesthetic that would be adorned with Calcutta gold marble, gold fixtures and matte black geometric tile arrangements.
Powder Bath-A new addition to the home leans more on the traditional side of the transitional movement using moody blues and greens accented with brass. A fun play was the asymmetry of the 3-light sconce brings the aesthetic more to the modern side of transitional. My favorite element in the space, however, is the green, pink black and white deco tile on the floor whose colors are reflected in the details of the Australian wallpaper.
Hall Bath-Looking to touch on the home's 70's roots, we went for a mid-mod fresh update. Black Calcutta floors, linear-stacked porcelain tile, mixed woods and strong black and white accents. The green tile may be the star but the matte white ribbed tiles in the shower and behind the vanity are the true unsung heroes.
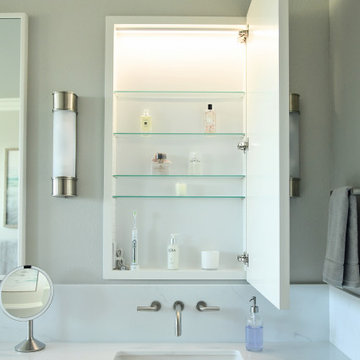
A transitional primary bath in warm gray and white is inviting bright. Spa like touches add to the elegance and built in fully customized medicine cabinet mirrors keep counters clean. Ceramic floor tile with non slip surface set in a herringbone pattern is timeless. Natural marble wall tile is sophisticated and bright. Counter height vanity creates a clean line and more modern look.
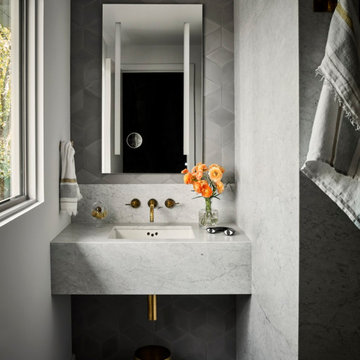
This is an example of a mid-sized midcentury master bathroom in Austin with grey cabinets, gray tile, marble, grey walls, ceramic floors, a wall-mount sink, marble benchtops, grey floor, grey benchtops, a single vanity and a built-in vanity.
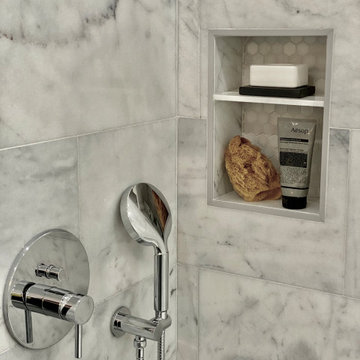
Santa Barbara - Classically Chic. This collection blends natural stones and elements to create a space that is airy and bright.
This is an example of a mid-sized traditional master bathroom in Los Angeles with furniture-like cabinets, grey cabinets, an alcove tub, a corner shower, a one-piece toilet, white tile, marble, white walls, marble floors, an undermount sink, engineered quartz benchtops, white floor, a hinged shower door, white benchtops, a niche, a single vanity and a freestanding vanity.
This is an example of a mid-sized traditional master bathroom in Los Angeles with furniture-like cabinets, grey cabinets, an alcove tub, a corner shower, a one-piece toilet, white tile, marble, white walls, marble floors, an undermount sink, engineered quartz benchtops, white floor, a hinged shower door, white benchtops, a niche, a single vanity and a freestanding vanity.
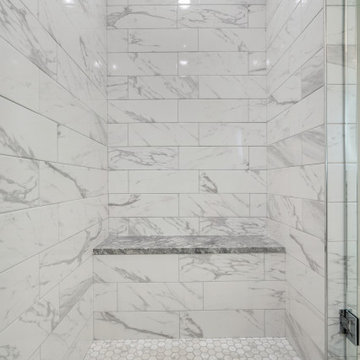
Another successful remodel! This home featured a large but dated and dysfunctional kitchen and an oddly configured master bath, which was in desperate need of a complete rework. After meeting with the homeowners to discuss their desires and needs for the space, Mireworks was able to provide them with multiple design options. Once our clients reviewed and decided on a combination of the options, a preliminary design was developed and reviewed in the 3D. Detailed plans were prepared, and work began. We could not be more pleased with the finished product!
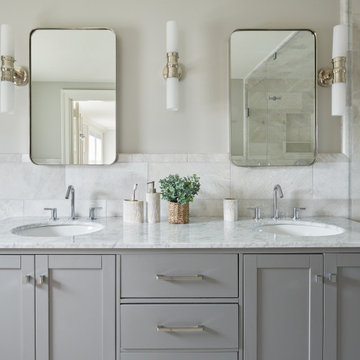
Open plan, spacious living. Honoring 1920’s architecture with a collected look.
This is an example of a midcentury master bathroom in Other with shaker cabinets, grey cabinets, a curbless shower, gray tile, marble, grey walls, marble floors, marble benchtops, grey floor, a hinged shower door, grey benchtops, a double vanity and a built-in vanity.
This is an example of a midcentury master bathroom in Other with shaker cabinets, grey cabinets, a curbless shower, gray tile, marble, grey walls, marble floors, marble benchtops, grey floor, a hinged shower door, grey benchtops, a double vanity and a built-in vanity.
Bathroom Design Ideas with Grey Cabinets and Marble
1

