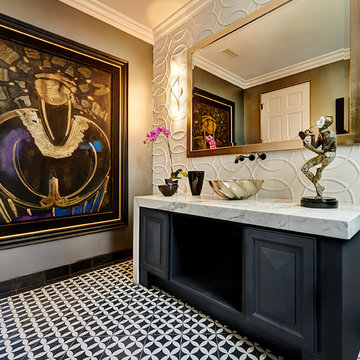Bathroom Design Ideas with Marble Benchtops and Granite Benchtops
Refine by:
Budget
Sort by:Popular Today
81 - 100 of 223,529 photos
Item 1 of 3
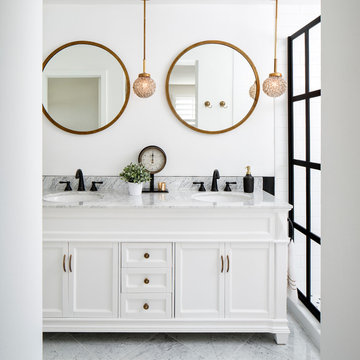
Photo courtesy of Chipper Hatter
Inspiration for a mid-sized traditional bathroom in San Francisco with white cabinets, white walls, an undermount sink, recessed-panel cabinets, a two-piece toilet, white tile, subway tile, marble floors, marble benchtops and an alcove shower.
Inspiration for a mid-sized traditional bathroom in San Francisco with white cabinets, white walls, an undermount sink, recessed-panel cabinets, a two-piece toilet, white tile, subway tile, marble floors, marble benchtops and an alcove shower.
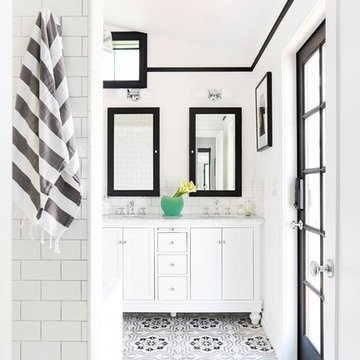
photo cred: tessa neustadt
This is an example of a mid-sized scandinavian master bathroom in Los Angeles with recessed-panel cabinets, white cabinets, black and white tile, cement tile, white walls, an undermount sink, marble benchtops, mosaic tile floors and multi-coloured floor.
This is an example of a mid-sized scandinavian master bathroom in Los Angeles with recessed-panel cabinets, white cabinets, black and white tile, cement tile, white walls, an undermount sink, marble benchtops, mosaic tile floors and multi-coloured floor.
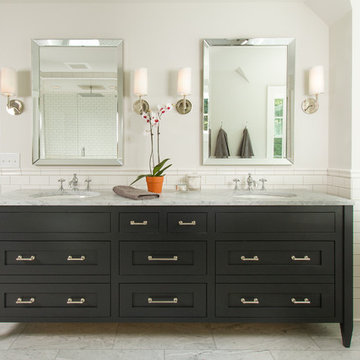
Seth Hannula
Inspiration for a transitional master bathroom in Minneapolis with an undermount sink, marble benchtops and black cabinets.
Inspiration for a transitional master bathroom in Minneapolis with an undermount sink, marble benchtops and black cabinets.
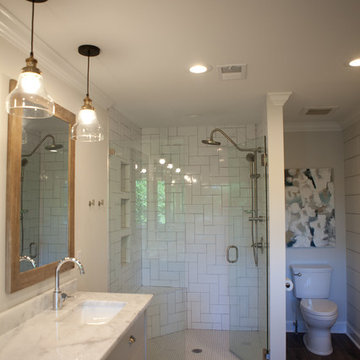
Jodi Craine
Photo of a large modern master bathroom in Atlanta with white cabinets, a corner shower, a one-piece toilet, white tile, subway tile, dark hardwood floors, marble benchtops, grey walls, brown floor, a hinged shower door, an undermount sink and flat-panel cabinets.
Photo of a large modern master bathroom in Atlanta with white cabinets, a corner shower, a one-piece toilet, white tile, subway tile, dark hardwood floors, marble benchtops, grey walls, brown floor, a hinged shower door, an undermount sink and flat-panel cabinets.
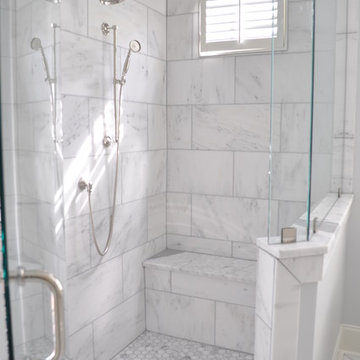
Steam shower with marble in a brick lay pattern and hex mosaic on the floor and ceiling. Completed with a bench and shampoo niche for ease and convince and a frame-less shower door for seamless elegance.
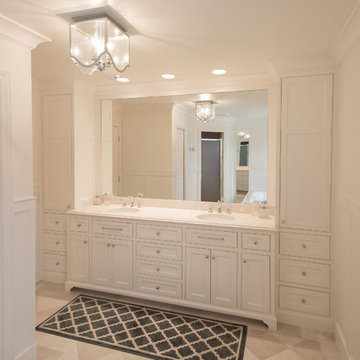
This is an example of a mid-sized traditional master bathroom in Minneapolis with an undermount sink, beaded inset cabinets, white cabinets, marble benchtops, a drop-in tub, a corner shower, a two-piece toilet, beige tile, stone tile, white walls and marble floors.
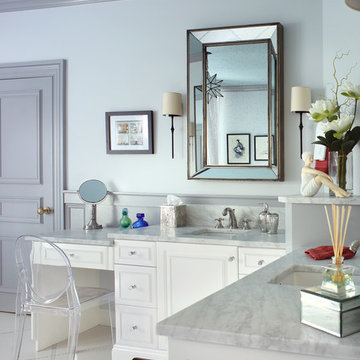
Peter Rymwid
This lovely shared bath required a unique design solution. The goal was to improve the layout while re purposing the existing cabinets and shower doors while not moving the major fixtures. Introducing a raised corner section added interest and display space while separating the vanities. By relocating the dressing table we were able to provide 2 separate vanity areas. Pearl-like beads on the drawer and door fronts provided the inspiration for the penny glass floor tile detail. A Moravian Star pendant added whimsy while sconces provided additional lighting.

The guest bathroom should anticipate the needs of its visitors and store towels and supplies where they are easy to find.
A Bonisolli Photography
Small transitional bathroom in Miami with an undermount sink, flat-panel cabinets, white cabinets, marble benchtops, a one-piece toilet, grey walls and mosaic tile floors.
Small transitional bathroom in Miami with an undermount sink, flat-panel cabinets, white cabinets, marble benchtops, a one-piece toilet, grey walls and mosaic tile floors.
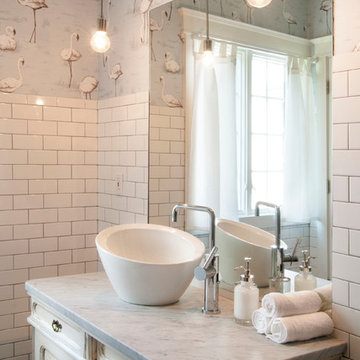
Adrienne DeRosa © 2014 Houzz Inc.
One of the most recent renovations is the guest bathroom, located on the first floor. Complete with a standing shower, the room successfully incorporates elements of various styles toward a harmonious end.
The vanity was a cabinet from Arhaus Furniture that was used for a store staging. Raymond and Jennifer purchased the marble top and put it on themselves. Jennifer had the lighting made by a husband-and-wife team that she found on Instagram. "Because social media is a great tool, it is also helpful to support small businesses. With just a little hash tagging and the right people to follow, you can find the most amazing things," she says.
Lighting: Triple 7 Recycled Co.; sink & taps: Kohler
Photo: Adrienne DeRosa © 2014 Houzz
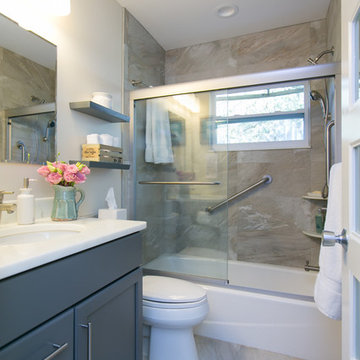
Brandi Image Photography
Inspiration for a small transitional bathroom in Tampa with marble benchtops, gray tile, ceramic tile, an undermount sink, recessed-panel cabinets, grey cabinets, a two-piece toilet, white walls, ceramic floors and a shower/bathtub combo.
Inspiration for a small transitional bathroom in Tampa with marble benchtops, gray tile, ceramic tile, an undermount sink, recessed-panel cabinets, grey cabinets, a two-piece toilet, white walls, ceramic floors and a shower/bathtub combo.
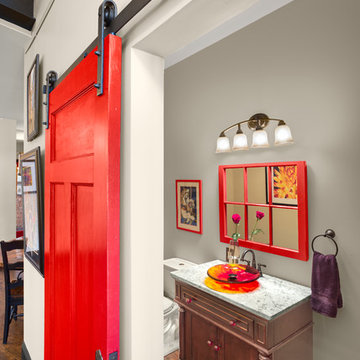
This project won in the 2013 Builders Association of Metropolitan Pittsburgh Housing Excellence Award for Best Urban Renewal Renovation Project. The glass bowl was made in the glass studio owned by the owner which is adjacent to the residence. The mirror is a repurposed window. The door is repurposed from a boarding house.
George Mendel
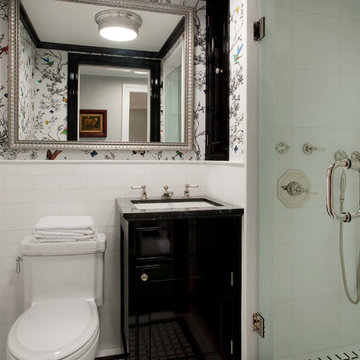
Guest Bathroom :
Adams + Beasley Associates, Custom Builders : Photo by Eric Roth : Interior Design by Lewis Interiors
A small guest bathroom is given some high drama with a mosaic patterned tile ceiling in the shower, high-gloss cabinetry and recessed medicine cabinet, and bold wallpaper.
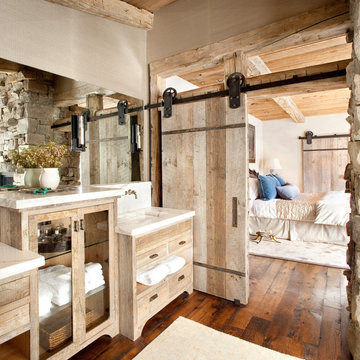
This is an example of a country bathroom in Other with an integrated sink, distressed cabinets, flat-panel cabinets, medium hardwood floors and marble benchtops.
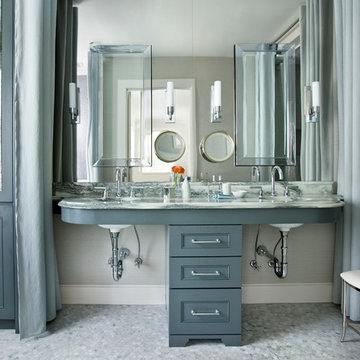
Erica George Dines
Large transitional master bathroom in Atlanta with blue cabinets, an undermount tub, a shower/bathtub combo, grey walls, mosaic tile floors, marble benchtops, an undermount sink and recessed-panel cabinets.
Large transitional master bathroom in Atlanta with blue cabinets, an undermount tub, a shower/bathtub combo, grey walls, mosaic tile floors, marble benchtops, an undermount sink and recessed-panel cabinets.
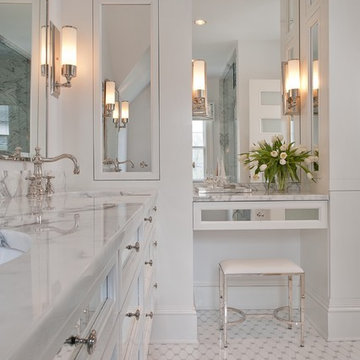
Master Bathroom
Tim Lee Photography
Photo of a large traditional master bathroom in New York with marble benchtops, white cabinets, white tile, glass tile, white walls, ceramic floors, an undermount sink, white floor, white benchtops and recessed-panel cabinets.
Photo of a large traditional master bathroom in New York with marble benchtops, white cabinets, white tile, glass tile, white walls, ceramic floors, an undermount sink, white floor, white benchtops and recessed-panel cabinets.
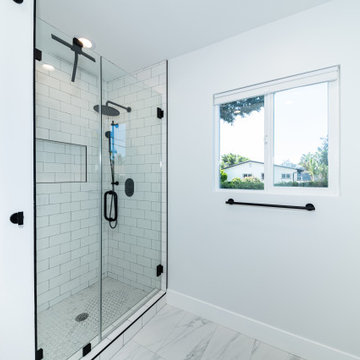
Add new master bathroom to existing house.
White subway tile in the shower with black fixtures and shower door hardware, white marble tile for the bathroom floor, white shaker vanity with white marble countertop for clean look.

Photo of a mid-sized transitional master bathroom in Madrid with raised-panel cabinets, black cabinets, a two-piece toilet, black and white tile, marble, black walls, marble floors, a console sink, marble benchtops, black floor, black benchtops, a single vanity and a built-in vanity.
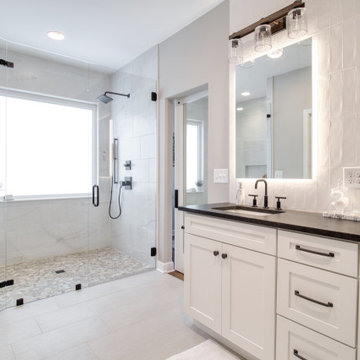
Photo of a small transitional master bathroom in Nashville with shaker cabinets, white cabinets, a freestanding tub, a shower/bathtub combo, a one-piece toilet, ceramic tile, white walls, ceramic floors, an undermount sink, granite benchtops, beige floor, a hinged shower door, a niche, a built-in vanity, beige tile, white benchtops and a single vanity.

Custom Designed Primary Bathroom
Inspiration for a large transitional master bathroom in Orange County with light wood cabinets, a freestanding tub, a curbless shower, a one-piece toilet, white tile, marble, white walls, mosaic tile floors, an undermount sink, marble benchtops, white floor, a hinged shower door, white benchtops, a double vanity, a built-in vanity and beaded inset cabinets.
Inspiration for a large transitional master bathroom in Orange County with light wood cabinets, a freestanding tub, a curbless shower, a one-piece toilet, white tile, marble, white walls, mosaic tile floors, an undermount sink, marble benchtops, white floor, a hinged shower door, white benchtops, a double vanity, a built-in vanity and beaded inset cabinets.
Bathroom Design Ideas with Marble Benchtops and Granite Benchtops
5


