Bathroom Design Ideas with Stone Tile and Marble Benchtops
Refine by:
Budget
Sort by:Popular Today
1 - 20 of 11,781 photos
Item 1 of 3

Design ideas for a large contemporary bathroom in Sydney with recessed-panel cabinets, white cabinets, an open shower, a wall-mount toilet, stone tile, white walls, marble floors, an integrated sink, marble benchtops, white floor, an open shower, a double vanity and a freestanding vanity.
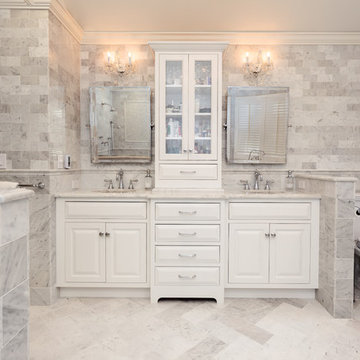
Inset cabinetry by Starmark topped with marble countertops lay atop a herringbone patterned marble floor with floor to ceiling natural marble tile in two sizes of subway separated by a chair rail.
Photos by Blackstock Photography

A fun and colorful bathroom with plenty of space. The blue stained vanity shows the variation in color as the wood grain pattern peeks through. Marble countertop with soft and subtle veining combined with textured glass sconces wrapped in metal is the right balance of soft and rustic.
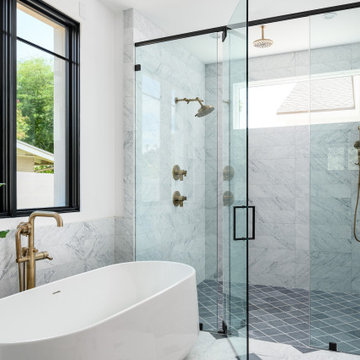
WINNER: Silver Award – One-of-a-Kind Custom or Spec 4,001 – 5,000 sq ft, Best in American Living Awards, 2019
Affectionately called The Magnolia, a reference to the architect's Southern upbringing, this project was a grass roots exploration of farmhouse architecture. Located in Phoenix, Arizona’s idyllic Arcadia neighborhood, the home gives a nod to the area’s citrus orchard history.
Echoing the past while embracing current millennial design expectations, this just-complete speculative family home hosts four bedrooms, an office, open living with a separate “dirty kitchen”, and the Stone Bar. Positioned in the Northwestern portion of the site, the Stone Bar provides entertainment for the interior and exterior spaces. With retracting sliding glass doors and windows above the bar, the space opens up to provide a multipurpose playspace for kids and adults alike.
Nearly as eyecatching as the Camelback Mountain view is the stunning use of exposed beams, stone, and mill scale steel in this grass roots exploration of farmhouse architecture. White painted siding, white interior walls, and warm wood floors communicate a harmonious embrace in this soothing, family-friendly abode.
Project Details // The Magnolia House
Architecture: Drewett Works
Developer: Marc Development
Builder: Rafterhouse
Interior Design: Rafterhouse
Landscape Design: Refined Gardens
Photographer: ProVisuals Media
Awards
Silver Award – One-of-a-Kind Custom or Spec 4,001 – 5,000 sq ft, Best in American Living Awards, 2019
Featured In
“The Genteel Charm of Modern Farmhouse Architecture Inspired by Architect C.P. Drewett,” by Elise Glickman for Iconic Life, Nov 13, 2019
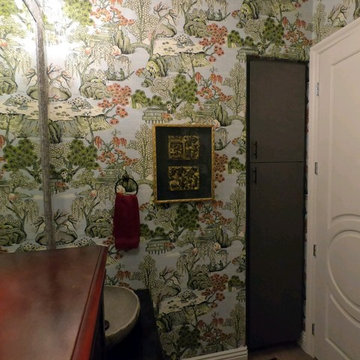
This client has a number of lovely Asian pieces collected while living abroad in China. We selected an Asian scene wallpaper with colors to tie in all the existing finishes for this compact Powder Room.
.
Please leave a comment for information on any items seen in our photographs.
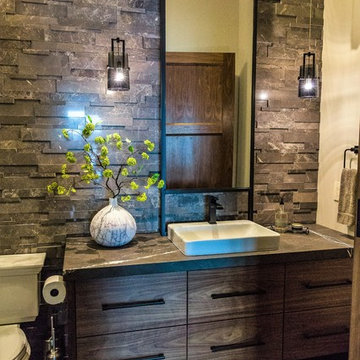
Wall hung vanity in Walnut with Tech Light pendants. Stone wall in ledgestone marble.
Photo of a large modern powder room in Seattle with flat-panel cabinets, dark wood cabinets, a two-piece toilet, black and white tile, stone tile, beige walls, porcelain floors, a drop-in sink, marble benchtops, grey floor and black benchtops.
Photo of a large modern powder room in Seattle with flat-panel cabinets, dark wood cabinets, a two-piece toilet, black and white tile, stone tile, beige walls, porcelain floors, a drop-in sink, marble benchtops, grey floor and black benchtops.
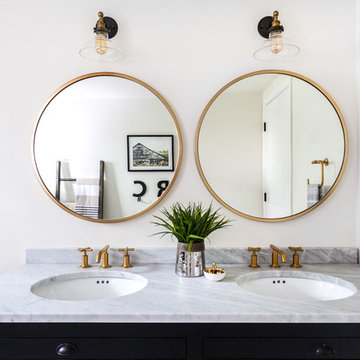
Kat Alves-Photography
Small country bathroom in Sacramento with black cabinets, an open shower, a one-piece toilet, multi-coloured tile, stone tile, white walls, marble floors, an undermount sink, marble benchtops and flat-panel cabinets.
Small country bathroom in Sacramento with black cabinets, an open shower, a one-piece toilet, multi-coloured tile, stone tile, white walls, marble floors, an undermount sink, marble benchtops and flat-panel cabinets.
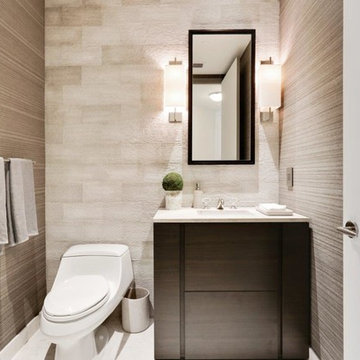
Design ideas for a small contemporary powder room in Miami with flat-panel cabinets, a one-piece toilet, gray tile, stone tile, grey walls, marble floors, an undermount sink, marble benchtops and dark wood cabinets.
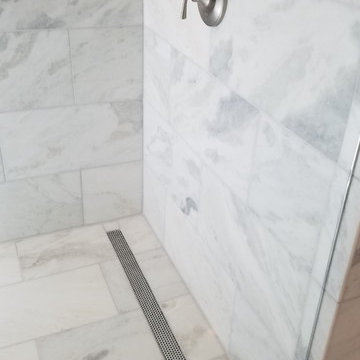
Design ideas for a large traditional master wet room bathroom in Atlanta with shaker cabinets, white cabinets, a freestanding tub, gray tile, stone tile, white walls, marble floors, an undermount sink, marble benchtops, multi-coloured floor and an open shower.
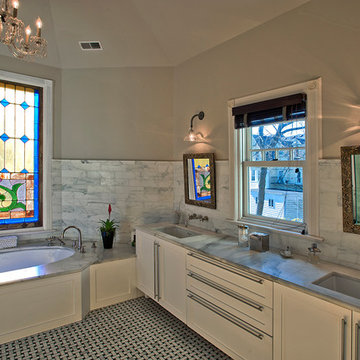
Large traditional master bathroom in New York with shaker cabinets, white cabinets, an undermount tub, gray tile, white tile, stone tile, beige walls, porcelain floors, an undermount sink, marble benchtops and multi-coloured floor.
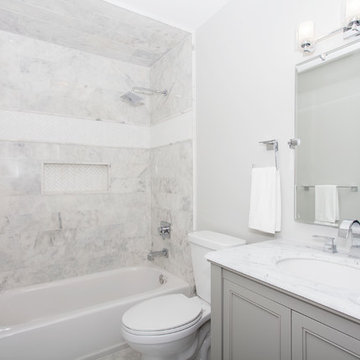
This kid's bathroom feels much larger than it is thanks to the light colors throughout. Marble on the bath walls as well as floor and a grey vanity complete this space.
Photo by Roman Malantchouk
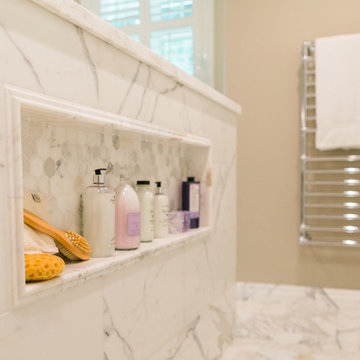
Inspiration for a large transitional master bathroom in San Francisco with a freestanding tub, an open shower, white tile, stone tile, grey walls, marble floors, shaker cabinets, grey cabinets, a two-piece toilet, an undermount sink and marble benchtops.
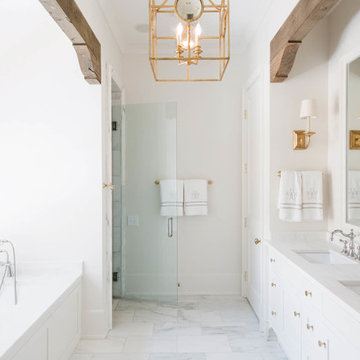
Large transitional master bathroom in Miami with shaker cabinets, white cabinets, an undermount tub, an alcove shower, gray tile, white tile, stone tile, white walls, marble floors, an undermount sink and marble benchtops.
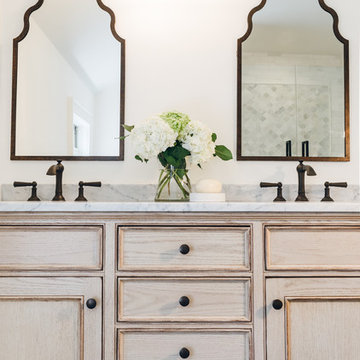
Vicki Bodine
Mid-sized traditional master bathroom in New York with beaded inset cabinets, distressed cabinets, an alcove tub, a shower/bathtub combo, a one-piece toilet, white tile, stone tile, white walls, an undermount sink and marble benchtops.
Mid-sized traditional master bathroom in New York with beaded inset cabinets, distressed cabinets, an alcove tub, a shower/bathtub combo, a one-piece toilet, white tile, stone tile, white walls, an undermount sink and marble benchtops.
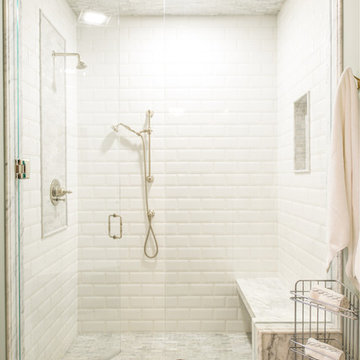
The full walk-in shower is complete with full glass doors, crisp white tile, to the marble floor, bench, and surround.
Design ideas for a large traditional master bathroom in Seattle with recessed-panel cabinets, white cabinets, an alcove tub, an alcove shower, white tile, stone tile, blue walls, marble floors, an undermount sink and marble benchtops.
Design ideas for a large traditional master bathroom in Seattle with recessed-panel cabinets, white cabinets, an alcove tub, an alcove shower, white tile, stone tile, blue walls, marble floors, an undermount sink and marble benchtops.
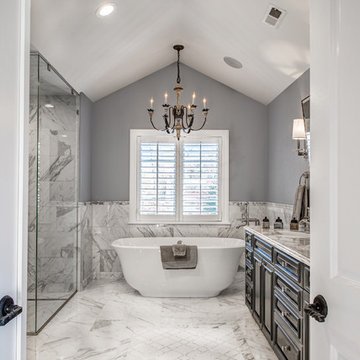
Teri Fotheringham Photography
Inspiration for a large transitional master bathroom in Denver with raised-panel cabinets, grey cabinets, a freestanding tub, a curbless shower, a one-piece toilet, white tile, stone tile, grey walls, marble floors, an undermount sink and marble benchtops.
Inspiration for a large transitional master bathroom in Denver with raised-panel cabinets, grey cabinets, a freestanding tub, a curbless shower, a one-piece toilet, white tile, stone tile, grey walls, marble floors, an undermount sink and marble benchtops.
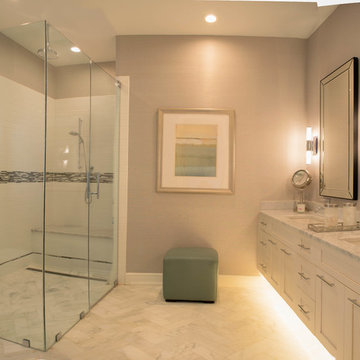
The master bath room had walls removed to accommodate a large double vanity. Toilet and shower was relocated to recreate a better design flow.
Products used were Miralis matte shaker white cabinetry. An exotic jumbo marble was used on the island and quartz tops throughout to keep the clean look.
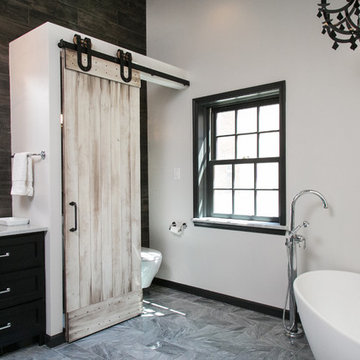
Entertaining in a bathroom never looked so good. Probably a thought that never crossed your mind, but a space as unique as this can do just that. The fusion of so many elements: an open concept shower, freestanding tub, washer/dryer organization, toilet room and urinal created an exciting spacial plan. Ultimately, the freestanding tub creates the first vantage point. This breathtaking view creates a calming effect and each angle pivoting off this point exceeds the next. Following the open concept shower, is the washer/dryer and storage closets which double as decor, incorporating mirror into their doors. The double vanity stands in front of a textured wood plank tile laid horizontally establishing a modern backdrop. Lastly, a rustic barn door separates a toilet and a urinal, an uncharacteristic residential choice that pairs well with beer, wings, and hockey.
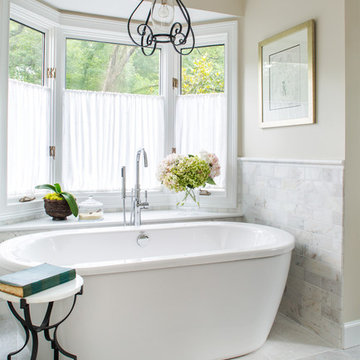
jeff herr photography
Photo of a large traditional master bathroom in Atlanta with marble benchtops, a freestanding tub, an alcove shower, white tile, stone tile and beige walls.
Photo of a large traditional master bathroom in Atlanta with marble benchtops, a freestanding tub, an alcove shower, white tile, stone tile and beige walls.
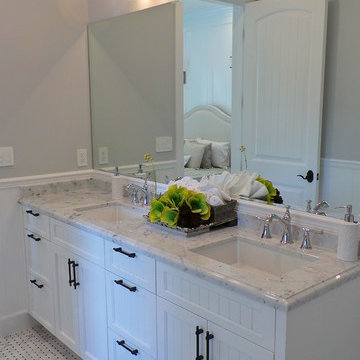
This is an example of a mid-sized arts and crafts master bathroom in Los Angeles with an undermount sink, shaker cabinets, white cabinets, marble benchtops, a freestanding tub, a corner shower, white tile, stone tile, grey walls and marble floors.
Bathroom Design Ideas with Stone Tile and Marble Benchtops
1

