Bathroom Design Ideas with Beige Walls and Marble Floors
Refine by:
Budget
Sort by:Popular Today
1 - 20 of 9,833 photos
Item 1 of 3
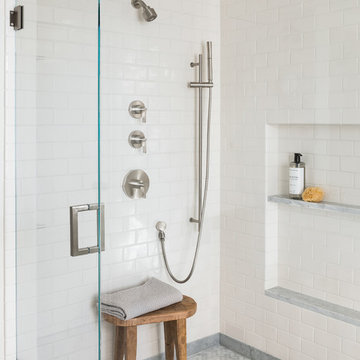
Photo of a large transitional master bathroom in Seattle with shaker cabinets, grey cabinets, an alcove shower, a two-piece toilet, white tile, ceramic tile, beige walls, marble floors, an undermount sink, marble benchtops, grey floor, a hinged shower door and white benchtops.
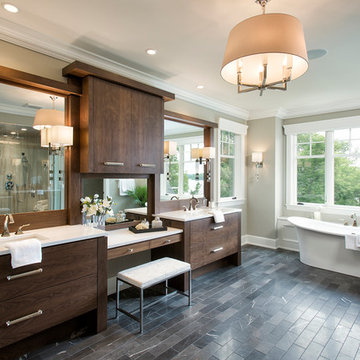
Hendel Homes
Landmark Photography
Design ideas for a large master bathroom in Minneapolis with flat-panel cabinets, dark wood cabinets, a freestanding tub, an alcove shower, a two-piece toilet, gray tile, stone slab, beige walls, marble floors and an undermount sink.
Design ideas for a large master bathroom in Minneapolis with flat-panel cabinets, dark wood cabinets, a freestanding tub, an alcove shower, a two-piece toilet, gray tile, stone slab, beige walls, marble floors and an undermount sink.
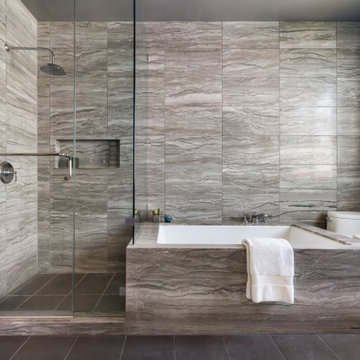
Our San Francisco-based studio designed our client's elegant bathroom and walk-in closet using natural materials and beautiful decor. We draped the bathroom walls in soft greige tiles with a delicate veining that adds an organic appeal. We installed a functional vanity with plenty of storage. A large mirror that goes all the way to the ceiling creates an expansive feel, making the space look bright and airy. The walk-in closet has plenty of space to plan a personalized wardrobe giving it a sophisticated, luxurious vibe.
---
Project designed by ballonSTUDIO. They discreetly tend to the interior design needs of their high-net-worth individuals in the greater Bay Area and to their second home locations.
For more about ballonSTUDIO, see here: https://www.ballonstudio.com/

This is an example of a transitional master wet room bathroom in Orange County with brown cabinets, a freestanding tub, beige walls, marble floors, an undermount sink, marble benchtops, multi-coloured floor, a hinged shower door, multi-coloured benchtops, a double vanity, a built-in vanity and recessed-panel cabinets.
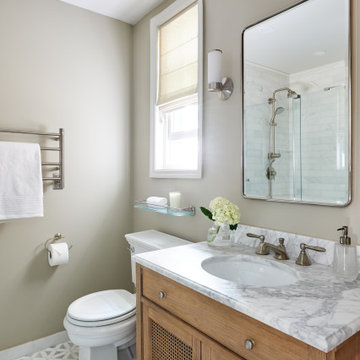
This is an example of a small traditional bathroom in Other with furniture-like cabinets, medium wood cabinets, an alcove shower, white tile, marble, beige walls, marble floors, an undermount sink, marble benchtops, grey floor, a sliding shower screen, white benchtops, a shower seat and a single vanity.

Photo of a large beach style kids bathroom in Milwaukee with raised-panel cabinets, brown cabinets, an alcove tub, an alcove shower, beige walls, marble floors, an undermount sink, marble benchtops, multi-coloured floor, a shower curtain, beige benchtops, a double vanity and a built-in vanity.
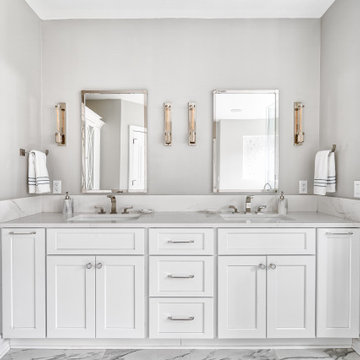
Plenty of space for his and her items in this large double vanity with shaker door style and multiple pullouts, complete with outlets inside the drawers.
Photography by Chris Veith
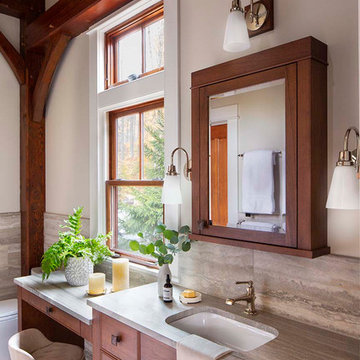
A view of the master bath showing the locally made cherry cabinets, one of the two vanities with a dressing table. Travertine wall tile and matching vein cut slab, and a marble herringbone tile floor help make this a special place.
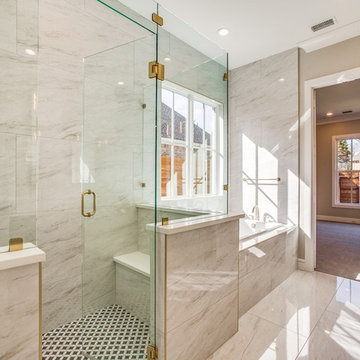
We help you make the right choices and get the results that your heart desires. Throughout the process of bathroom remodeling in Bellflower, we would keep an eye on the budget. After all, it’s your hard earned money! So, get in touch with us today and get the best services at the best prices!
Bathroom Remodeling in Bellflower, CA - http://progressivebuilders.la/
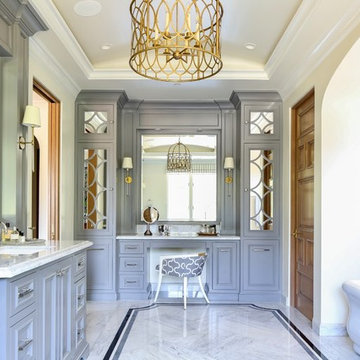
Expansive transitional master bathroom in Los Angeles with recessed-panel cabinets, blue cabinets, a freestanding tub, marble floors, an undermount sink, marble benchtops, white benchtops, beige walls and multi-coloured floor.
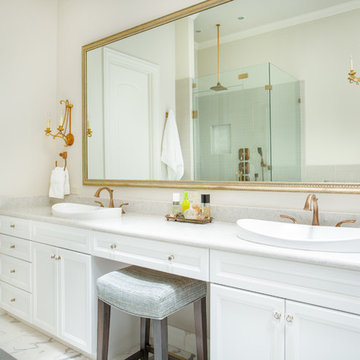
An updated master bath with hints of traditional styling really helped create the perfect oasis for these empty nesters. A few things on the wish list: a large mirror, and seated vanity space, a new freestanding tub, and a more open shower look with lots of options! Take a look at all of the fun materials that brought this space to life.
Cabinetry: Ultracraft, Charlotte door, Maple in Arctic White paint
Hardware: Emtek Windsor Crystal Knob, French Antique
Counters and backsplash: Cambria quartz, Highgate, 3cm with demi-bullnose edge
Sinks: Decolav Andra Oval Semi-Recessed Vitreous China Lavatory in white
Faucets, Plumbing fixtures and accessories: Brizo Virage collection in Brilliance Brushed Bronze
Tub: Jason Hydrotherapy, Forma collection AD553PX soaking tub
Tile floor: main floor is Marble Systems Calacatta Gold honed 12x12 with matching formed base molding; tiled rug is the Calacatta Gold Modern Polished basket weave with a border made of the Allure light 2.75x5.5 pieces
Shower/Tub tile: main wall tile is Arizona Tile H-Line Pumice Glossy 4x16 ceramic tile; inserts are Marble Systems Show White polished 1x2 herringbone with the Calacatta Gold 5/8x5/8 staggered mosaic on the shower floor
Mirror: custom made by Alamo Glass with a Universal Arquati frame
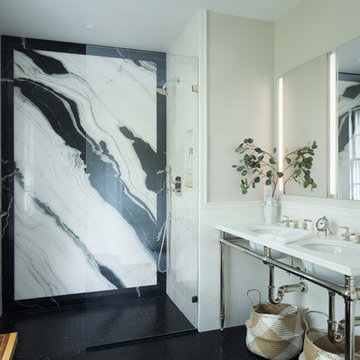
Photo by Lara Kimmerer Photography
The single, full slab of Bianco Lasa Macchia Vecchia marble is framed by Nero Marquina and provides a dramatic backdrop to this curbless shower. A double console vanity is open for aging in place, and the built-in vanity lights give sufficient light at the vanity as well.
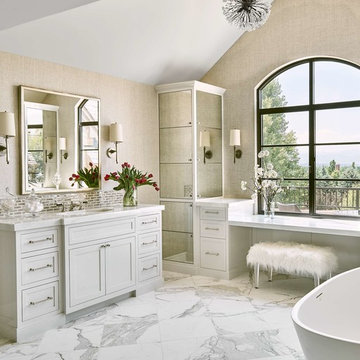
Inspiration for a large traditional master bathroom in Denver with a freestanding tub, white floor, white benchtops, shaker cabinets, grey cabinets, beige walls, marble floors and an undermount sink.
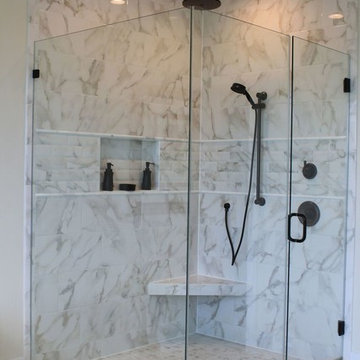
Design ideas for a large contemporary master bathroom in Charleston with a corner shower, gray tile, white tile, marble, beige walls, marble floors, white floor and a hinged shower door.
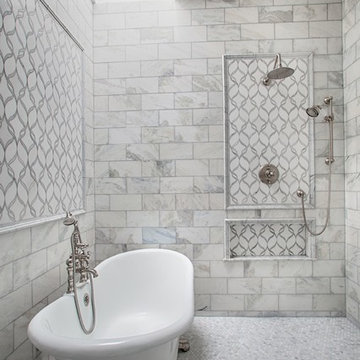
Iris Bachman Photography
Design ideas for a mid-sized transitional master bathroom in New York with recessed-panel cabinets, grey cabinets, an open shower, a two-piece toilet, white tile, beige walls, an undermount sink, white floor, an open shower, marble, marble floors and a claw-foot tub.
Design ideas for a mid-sized transitional master bathroom in New York with recessed-panel cabinets, grey cabinets, an open shower, a two-piece toilet, white tile, beige walls, an undermount sink, white floor, an open shower, marble, marble floors and a claw-foot tub.
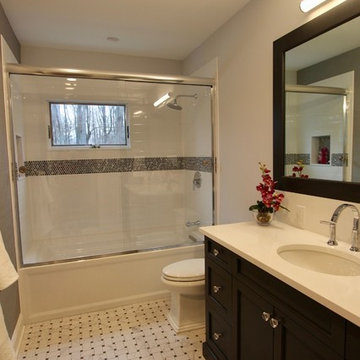
Fresh Eyes For Your Home
Mid-sized transitional kids bathroom in New York with shaker cabinets, grey cabinets, multi-coloured tile, ceramic tile, marble floors, engineered quartz benchtops, an alcove tub, a shower/bathtub combo, a two-piece toilet, beige walls, an undermount sink and a sliding shower screen.
Mid-sized transitional kids bathroom in New York with shaker cabinets, grey cabinets, multi-coloured tile, ceramic tile, marble floors, engineered quartz benchtops, an alcove tub, a shower/bathtub combo, a two-piece toilet, beige walls, an undermount sink and a sliding shower screen.
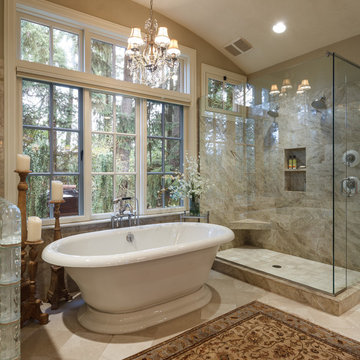
Erik Bishop
Design ideas for a large traditional master bathroom in Other with raised-panel cabinets, medium wood cabinets, a freestanding tub, a corner shower, a two-piece toilet, beige tile, marble, beige walls, marble floors, an undermount sink and marble benchtops.
Design ideas for a large traditional master bathroom in Other with raised-panel cabinets, medium wood cabinets, a freestanding tub, a corner shower, a two-piece toilet, beige tile, marble, beige walls, marble floors, an undermount sink and marble benchtops.
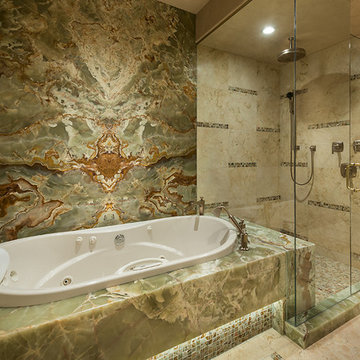
Elegant guest bathroom with bookmatched slab onyx walls and tub deck. Tub deck is underlit and connects to shower bench. Green onyx deco mosaic on floor and under tub.
Interior Design: Susan Hersker and Elaine Ryckman.
Architect: Kilbane Architecture.
Stone: Stockett Tile and Granite
photo: Mark Boisclair
Project designed by Susie Hersker’s Scottsdale interior design firm Design Directives. Design Directives is active in Phoenix, Paradise Valley, Cave Creek, Carefree, Sedona, and beyond.
For more about Design Directives, click here: https://susanherskerasid.com/
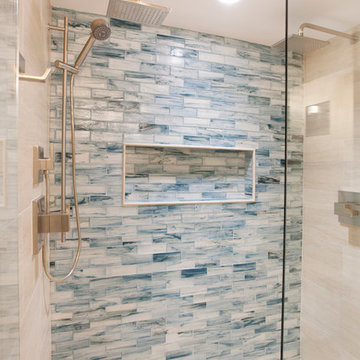
Photo of a mid-sized transitional master bathroom in Miami with flat-panel cabinets, medium wood cabinets, an alcove shower, a two-piece toilet, blue tile, mosaic tile, beige walls, marble floors, an undermount sink and marble benchtops.
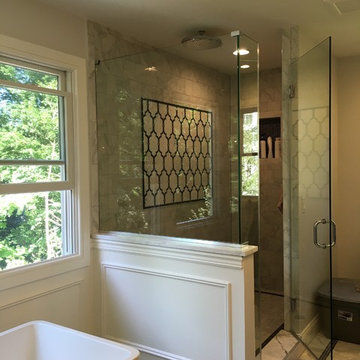
http://www.usframelessglassshowerdoor.com/
Inspiration for a mid-sized traditional master bathroom in Newark with a freestanding tub, an alcove shower, a one-piece toilet, beige tile, black tile, brown tile, porcelain tile, beige walls and marble floors.
Inspiration for a mid-sized traditional master bathroom in Newark with a freestanding tub, an alcove shower, a one-piece toilet, beige tile, black tile, brown tile, porcelain tile, beige walls and marble floors.
Bathroom Design Ideas with Beige Walls and Marble Floors
1

