Bathroom Design Ideas with a Double Shower and Medium Hardwood Floors
Refine by:
Budget
Sort by:Popular Today
1 - 20 of 446 photos
Item 1 of 3
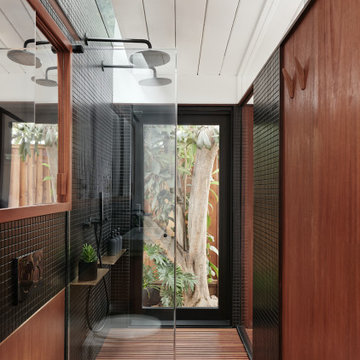
Photo of a midcentury bathroom in San Francisco with a double shower, black tile, mosaic tile, medium hardwood floors, brown floor, an open shower, vaulted and wood walls.

Inspiration for a large traditional master bathroom in Indianapolis with raised-panel cabinets, green cabinets, a freestanding tub, a double shower, a one-piece toilet, white tile, marble, grey walls, medium hardwood floors, an undermount sink, marble benchtops, brown floor, a hinged shower door, white benchtops, a shower seat, a double vanity and a built-in vanity.
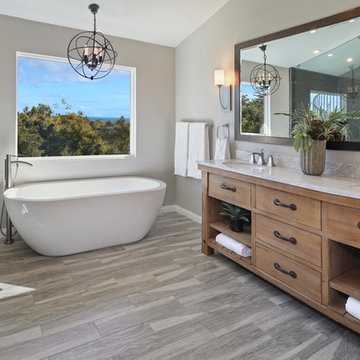
Design by 27 Diamonds Interior Design
Large transitional master bathroom in Orange County with medium wood cabinets, a freestanding tub, grey walls, an undermount sink, an open shower, a double shower, a one-piece toilet, porcelain tile, medium hardwood floors, marble benchtops, grey floor, gray tile and flat-panel cabinets.
Large transitional master bathroom in Orange County with medium wood cabinets, a freestanding tub, grey walls, an undermount sink, an open shower, a double shower, a one-piece toilet, porcelain tile, medium hardwood floors, marble benchtops, grey floor, gray tile and flat-panel cabinets.
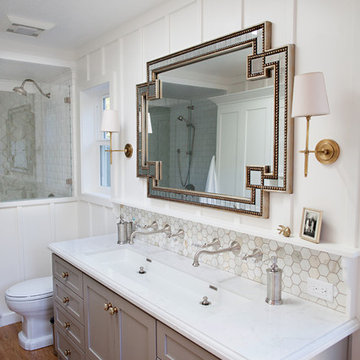
Transitional Master Bathroom featuring a trough sink, wall mounted fixtures, custom vanity, and custom board and batten millwork.
Photo by Shanni Weilert
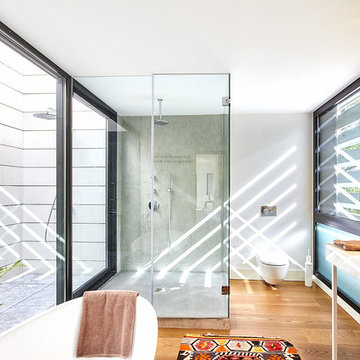
Amplio baño de espacio abiertos con dos duchas, una exterior y otra interior.
© Carla Capdevila
This is an example of a large contemporary master bathroom in Madrid with a wall-mount toilet, white walls, medium hardwood floors, a console sink, brown floor, a hinged shower door, a claw-foot tub and a double shower.
This is an example of a large contemporary master bathroom in Madrid with a wall-mount toilet, white walls, medium hardwood floors, a console sink, brown floor, a hinged shower door, a claw-foot tub and a double shower.
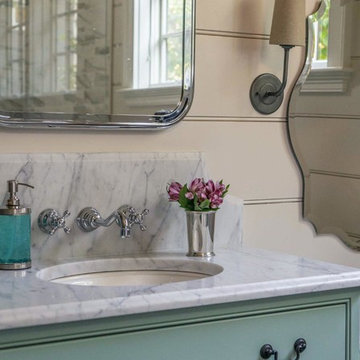
We gave this rather dated farmhouse some dramatic upgrades that brought together the feminine with the masculine, combining rustic wood with softer elements. In terms of style her tastes leaned toward traditional and elegant and his toward the rustic and outdoorsy. The result was the perfect fit for this family of 4 plus 2 dogs and their very special farmhouse in Ipswich, MA. Character details create a visual statement, showcasing the melding of both rustic and traditional elements without too much formality. The new master suite is one of the most potent examples of the blending of styles. The bath, with white carrara honed marble countertops and backsplash, beaded wainscoting, matching pale green vanities with make-up table offset by the black center cabinet expand function of the space exquisitely while the salvaged rustic beams create an eye-catching contrast that picks up on the earthy tones of the wood. The luxurious walk-in shower drenched in white carrara floor and wall tile replaced the obsolete Jacuzzi tub. Wardrobe care and organization is a joy in the massive walk-in closet complete with custom gliding library ladder to access the additional storage above. The space serves double duty as a peaceful laundry room complete with roll-out ironing center. The cozy reading nook now graces the bay-window-with-a-view and storage abounds with a surplus of built-ins including bookcases and in-home entertainment center. You can’t help but feel pampered the moment you step into this ensuite. The pantry, with its painted barn door, slate floor, custom shelving and black walnut countertop provide much needed storage designed to fit the family’s needs precisely, including a pull out bin for dog food. During this phase of the project, the powder room was relocated and treated to a reclaimed wood vanity with reclaimed white oak countertop along with custom vessel soapstone sink and wide board paneling. Design elements effectively married rustic and traditional styles and the home now has the character to match the country setting and the improved layout and storage the family so desperately needed. And did you see the barn? Photo credit: Eric Roth
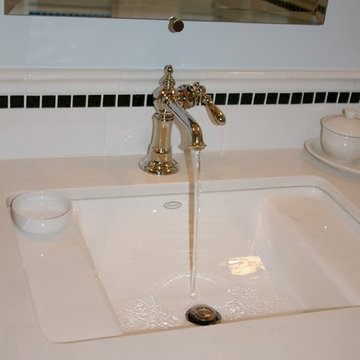
Dura Supreme Cabinetry
Photo by Highland Design Gallery
Photo of a small arts and crafts 3/4 bathroom in Atlanta with an undermount sink, flat-panel cabinets, medium wood cabinets, engineered quartz benchtops, a double shower, a two-piece toilet, white tile, ceramic tile, blue walls and medium hardwood floors.
Photo of a small arts and crafts 3/4 bathroom in Atlanta with an undermount sink, flat-panel cabinets, medium wood cabinets, engineered quartz benchtops, a double shower, a two-piece toilet, white tile, ceramic tile, blue walls and medium hardwood floors.
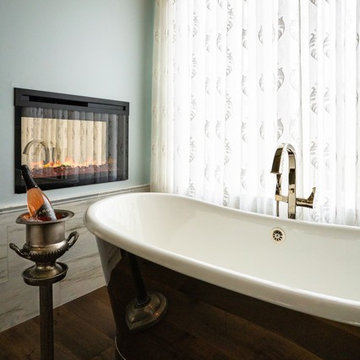
Tina Kuhlmann - Primrose Designs
Location: Rancho Santa Fe, CA, USA
Luxurious French inspired master bedroom nestled in Rancho Santa Fe with intricate details and a soft yet sophisticated palette. Photographed by John Lennon Photography https://www.primrosedi.com
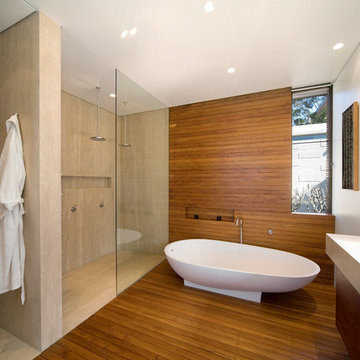
Photo of a modern master bathroom in Sydney with flat-panel cabinets, medium wood cabinets, a freestanding tub, beige tile, medium hardwood floors, an open shower and a double shower.
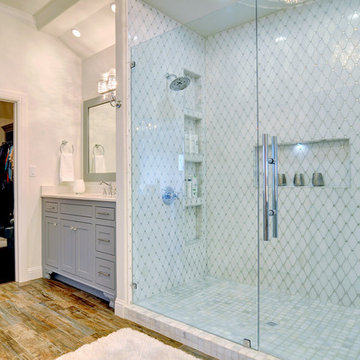
Inspiration for a large transitional master bathroom in Dallas with shaker cabinets, grey cabinets, a double shower, gray tile, white tile, ceramic tile, white walls, medium hardwood floors, an undermount sink and engineered quartz benchtops.
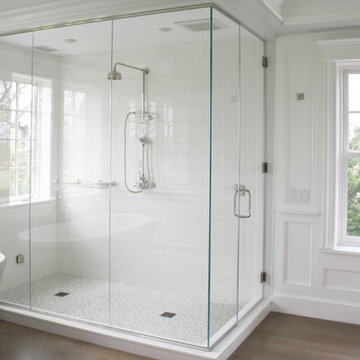
This elegant shower and tub make for a beautiful white bath.
This is an example of a mid-sized traditional master bathroom in New York with raised-panel cabinets, white cabinets, a freestanding tub, a double shower, a one-piece toilet, white tile, white walls, medium hardwood floors, an undermount sink, marble benchtops, brown floor and a hinged shower door.
This is an example of a mid-sized traditional master bathroom in New York with raised-panel cabinets, white cabinets, a freestanding tub, a double shower, a one-piece toilet, white tile, white walls, medium hardwood floors, an undermount sink, marble benchtops, brown floor and a hinged shower door.
![Chloe Project [6400]](https://st.hzcdn.com/fimgs/a101b416098f4a6a_7860-w360-h360-b0-p0--.jpg)
Jim McClune
Design ideas for a large transitional master bathroom in Dallas with raised-panel cabinets, white cabinets, a freestanding tub, a double shower, a one-piece toilet, white tile, marble, grey walls, medium hardwood floors, an undermount sink, marble benchtops, brown floor and a hinged shower door.
Design ideas for a large transitional master bathroom in Dallas with raised-panel cabinets, white cabinets, a freestanding tub, a double shower, a one-piece toilet, white tile, marble, grey walls, medium hardwood floors, an undermount sink, marble benchtops, brown floor and a hinged shower door.
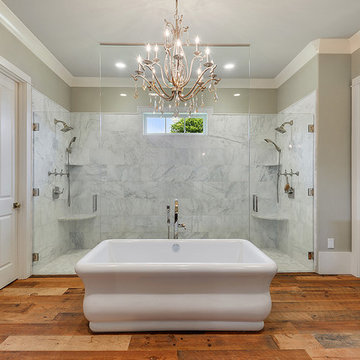
Large transitional master bathroom in New Orleans with grey cabinets, a freestanding tub, a double shower, medium hardwood floors, shaker cabinets and a hinged shower door.
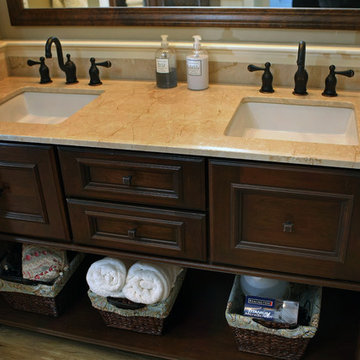
Turning an outdated bath into a retreat master bath suit was what these homeowners envisioned. Having two shower heads and separate marble shelves and seats is a convenience they both enjoy. They particularly adored the “worn oak vinyl flooring” by Amtico which looked just like wood without the maintenance. The custom vanity and linen tower cabinetry was custom cherry with a mocha finish and was a stunning contrast to the neutral tile and all wood bead board that created a resort-like feel for the customers.
Installation of Bead Board has been a popular request from many customers. The attention to detail in our signature bead board millwork and trim really makes a difference in the overall quality of the project.

This 1964 Preston Hollow home was in the perfect location and had great bones but was not perfect for this family that likes to entertain. They wanted to open up their kitchen up to the den and entry as much as possible, as it was small and completely closed off. They needed significant wine storage and they did want a bar area but not where it was currently located. They also needed a place to stage food and drinks outside of the kitchen. There was a formal living room that was not necessary and a formal dining room that they could take or leave. Those spaces were opened up, the previous formal dining became their new home office, which was previously in the master suite. The master suite was completely reconfigured, removing the old office, and giving them a larger closet and beautiful master bathroom. The game room, which was converted from the garage years ago, was updated, as well as the bathroom, that used to be the pool bath. The closet space in that room was redesigned, adding new built-ins, and giving us more space for a larger laundry room and an additional mudroom that is now accessible from both the game room and the kitchen! They desperately needed a pool bath that was easily accessible from the backyard, without having to walk through the game room, which they had to previously use. We reconfigured their living room, adding a full bathroom that is now accessible from the backyard, fixing that problem. We did a complete overhaul to their downstairs, giving them the house they had dreamt of!
As far as the exterior is concerned, they wanted better curb appeal and a more inviting front entry. We changed the front door, and the walkway to the house that was previously slippery when wet and gave them a more open, yet sophisticated entry when you walk in. We created an outdoor space in their backyard that they will never want to leave! The back porch was extended, built a full masonry fireplace that is surrounded by a wonderful seating area, including a double hanging porch swing. The outdoor kitchen has everything they need, including tons of countertop space for entertaining, and they still have space for a large outdoor dining table. The wood-paneled ceiling and the mix-matched pavers add a great and unique design element to this beautiful outdoor living space. Scapes Incorporated did a fabulous job with their backyard landscaping, making it a perfect daily escape. They even decided to add turf to their entire backyard, keeping minimal maintenance for this busy family. The functionality this family now has in their home gives the true meaning to Living Better Starts Here™.
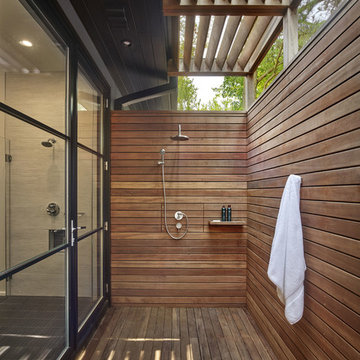
Todd Mason - Halkin Mason Photography
Design ideas for a large modern master bathroom in Other with a double shower, medium hardwood floors, brown floor and an open shower.
Design ideas for a large modern master bathroom in Other with a double shower, medium hardwood floors, brown floor and an open shower.
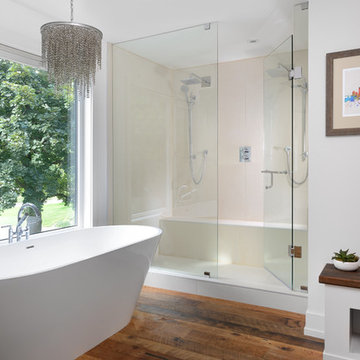
Design ideas for a contemporary master bathroom in Toronto with a freestanding tub, beige tile, white walls, medium hardwood floors, a double shower, flat-panel cabinets, white cabinets, a hinged shower door and a shower seat.
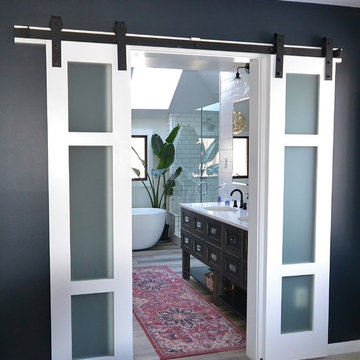
Master bath retreat with all the bells and whistles. This clients original master bath was cluttered and cramped. It was a large space but crowded with walls separating the area into many smaller spaces. We redesigned the bath removing walls, moving and replacing the window, and changing the configuration. Needing extra storage was another driving facture of this project. Using a custom vanity with all functional drawers, installing a full wall of linen cabinets with custom interior organizers for jewelry, shoes, etc., and installing an area of floating shelves and coat hooks added tons of great storage. A new spacious shower with double shower heads and an awesome tile design really makes a statement. This bathroom has it all.
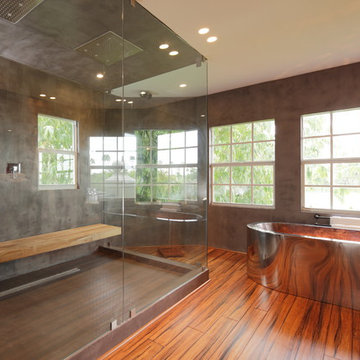
Wellington - Spa
Photo of an expansive contemporary master bathroom in Miami with a freestanding tub, a double shower, grey walls and medium hardwood floors.
Photo of an expansive contemporary master bathroom in Miami with a freestanding tub, a double shower, grey walls and medium hardwood floors.
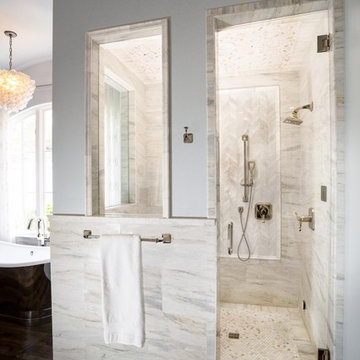
Tina Kuhlmann - Primrose Designs
Location: Rancho Santa Fe, CA, USA
Luxurious French inspired master bedroom nestled in Rancho Santa Fe with intricate details and a soft yet sophisticated palette. Photographed by John Lennon Photography https://www.primrosedi.com
Bathroom Design Ideas with a Double Shower and Medium Hardwood Floors
1

