Bathroom Design Ideas with a Two-piece Toilet and Medium Hardwood Floors
Refine by:
Budget
Sort by:Popular Today
1 - 20 of 4,501 photos
Item 1 of 3

Transitional master bathroom in Sydney with white cabinets, a freestanding tub, an alcove shower, a two-piece toilet, white tile, marble, white walls, medium hardwood floors, a trough sink, marble benchtops, brown floor, a hinged shower door, white benchtops, an enclosed toilet, a double vanity and a floating vanity.
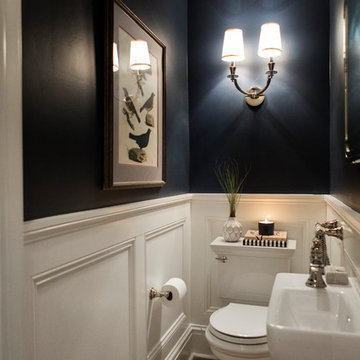
Clients wanted to keep a powder room on the first floor and desired to relocate it away from kitchen and update the look. We needed to minimize the powder room footprint and tuck it into a service area instead of an open public area.
We minimize the footprint and tucked the PR across from the basement stair which created a small ancillary room and buffer between the adjacent rooms. We used a small wall hung basin to make the small room feel larger by exposing more of the floor footprint. Wainscot paneling was installed to create balance, scale and contrasting finishes.
The new powder room exudes simple elegance from the polished nickel hardware, rich contrast and delicate accent lighting. The space is comfortable in scale and leaves you with a sense of eloquence.
Jonathan Kolbe, Photographer

Large traditional master wet room bathroom in Nashville with recessed-panel cabinets, white cabinets, a freestanding tub, a two-piece toilet, white tile, porcelain tile, grey walls, medium hardwood floors, an undermount sink, engineered quartz benchtops, brown floor, a hinged shower door, white benchtops, a niche, a double vanity, a built-in vanity, recessed and wallpaper.
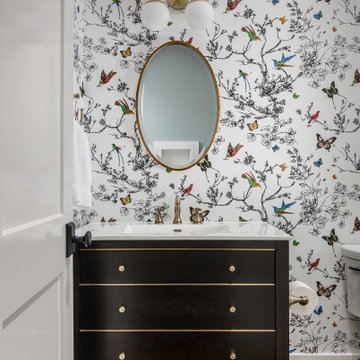
Photography: Garett + Carrie Buell of Studiobuell/ studiobuell.com
Small transitional powder room in Nashville with furniture-like cabinets, dark wood cabinets, a two-piece toilet, an integrated sink, marble benchtops, white benchtops, a freestanding vanity, wallpaper, multi-coloured walls, medium hardwood floors and brown floor.
Small transitional powder room in Nashville with furniture-like cabinets, dark wood cabinets, a two-piece toilet, an integrated sink, marble benchtops, white benchtops, a freestanding vanity, wallpaper, multi-coloured walls, medium hardwood floors and brown floor.
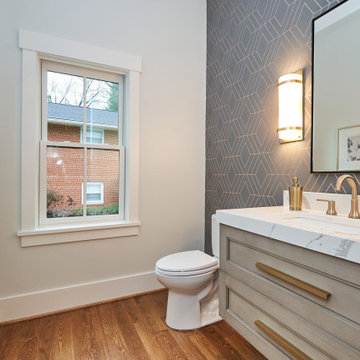
The guest powder room has a floating weathered wood vanity with gold accents and fixtures. A textured gray wallpaper with gold accents ties it all together.
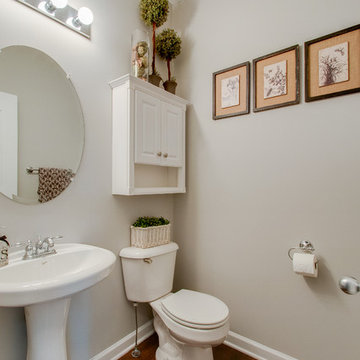
This powder room followed the same theme as the kitchen to ensure cohesiveness. Check out the before photos at the end... you won't recognize it!
This is an example of a small country powder room in Nashville with a two-piece toilet, grey walls, medium hardwood floors, a pedestal sink and brown floor.
This is an example of a small country powder room in Nashville with a two-piece toilet, grey walls, medium hardwood floors, a pedestal sink and brown floor.
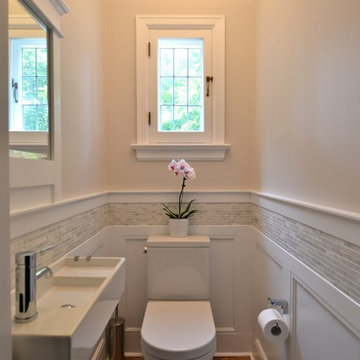
Photo: Daniel Koepke
Photo of a small traditional powder room in Ottawa with a wall-mount sink, gray tile, matchstick tile, a two-piece toilet, beige walls and medium hardwood floors.
Photo of a small traditional powder room in Ottawa with a wall-mount sink, gray tile, matchstick tile, a two-piece toilet, beige walls and medium hardwood floors.

Photo of a transitional powder room in London with recessed-panel cabinets, medium wood cabinets, a two-piece toilet, multi-coloured walls, medium hardwood floors, a vessel sink, wood benchtops, brown floor, brown benchtops, a built-in vanity, panelled walls and wallpaper.

Il bagno è stato ricavato dal vecchio locale in fondo al ballatoio ad uso comune. Specchio in continuità con la finestra. Mobile laccato bianco sospeso, piano in corian e lavabo in ceramica sotto-top. Rubinetteria a parete, sanitari sospesi della duravit. Box doccia in vetro trasparente extra-chiaro. Il soffitto è ribassato per alloggiare il soppalco dell'ingresso per letto ospiti. Una vetrata sopra alla porta permette l'ingresso della luce.

Revival-style Powder under staircase
Inspiration for a small traditional powder room in Seattle with furniture-like cabinets, medium wood cabinets, a two-piece toilet, purple walls, medium hardwood floors, a drop-in sink, wood benchtops, brown floor, brown benchtops, a built-in vanity, wallpaper and decorative wall panelling.
Inspiration for a small traditional powder room in Seattle with furniture-like cabinets, medium wood cabinets, a two-piece toilet, purple walls, medium hardwood floors, a drop-in sink, wood benchtops, brown floor, brown benchtops, a built-in vanity, wallpaper and decorative wall panelling.
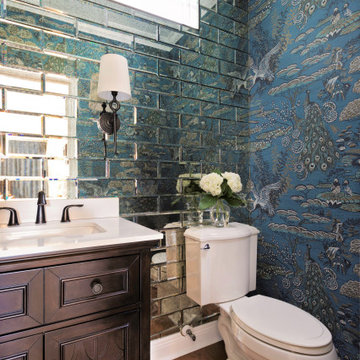
Inspiration for a transitional powder room in Orlando with wallpaper, recessed-panel cabinets, dark wood cabinets, a two-piece toilet, mirror tile, multi-coloured walls, medium hardwood floors, an undermount sink, engineered quartz benchtops, white benchtops and a built-in vanity.
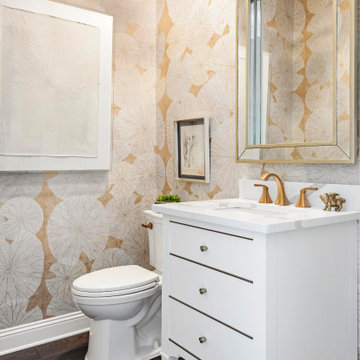
Photo of a transitional powder room in Tampa with flat-panel cabinets, white cabinets, a two-piece toilet, multi-coloured walls, medium hardwood floors, an undermount sink, brown floor, a freestanding vanity and wallpaper.
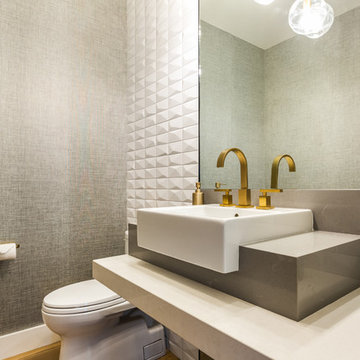
The home's powder room with vessle sink with highlights of wall paper and ceramic tile on the walls.
Design ideas for a mid-sized contemporary powder room in Other with open cabinets, white cabinets, a two-piece toilet, white tile, ceramic tile, grey walls, medium hardwood floors, a vessel sink, engineered quartz benchtops, brown floor and white benchtops.
Design ideas for a mid-sized contemporary powder room in Other with open cabinets, white cabinets, a two-piece toilet, white tile, ceramic tile, grey walls, medium hardwood floors, a vessel sink, engineered quartz benchtops, brown floor and white benchtops.
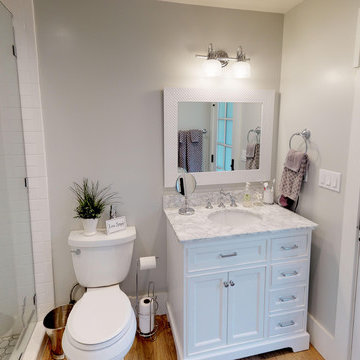
Photo by Bakers Man Productions
Design ideas for a small traditional 3/4 bathroom in Los Angeles with recessed-panel cabinets, white cabinets, a corner shower, a two-piece toilet, white tile, subway tile, white walls, medium hardwood floors, an undermount sink, engineered quartz benchtops, a hinged shower door and multi-coloured benchtops.
Design ideas for a small traditional 3/4 bathroom in Los Angeles with recessed-panel cabinets, white cabinets, a corner shower, a two-piece toilet, white tile, subway tile, white walls, medium hardwood floors, an undermount sink, engineered quartz benchtops, a hinged shower door and multi-coloured benchtops.
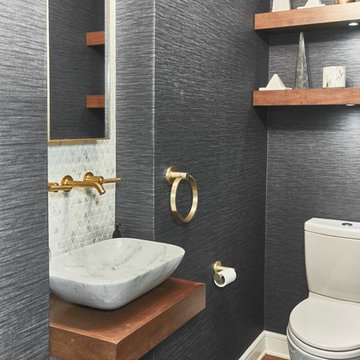
Design ideas for a small modern powder room in Philadelphia with open cabinets, medium wood cabinets, a two-piece toilet, multi-coloured tile, marble, white walls, medium hardwood floors, a vessel sink, marble benchtops, beige floor and white benchtops.
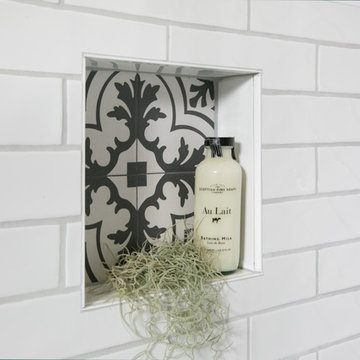
Marcell Puzsar
Design ideas for a large country master bathroom in San Francisco with an alcove tub, a shower/bathtub combo, a two-piece toilet, white tile, ceramic tile, white walls, medium hardwood floors, a drop-in sink, solid surface benchtops, brown floor, a shower curtain and white benchtops.
Design ideas for a large country master bathroom in San Francisco with an alcove tub, a shower/bathtub combo, a two-piece toilet, white tile, ceramic tile, white walls, medium hardwood floors, a drop-in sink, solid surface benchtops, brown floor, a shower curtain and white benchtops.
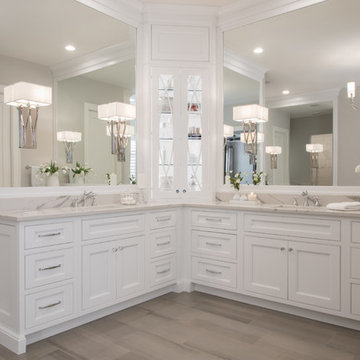
Inspiration for an expansive traditional master bathroom in St Louis with beaded inset cabinets, white cabinets, a freestanding tub, an open shower, a two-piece toilet, medium hardwood floors, an undermount sink, engineered quartz benchtops, brown floor and white benchtops.
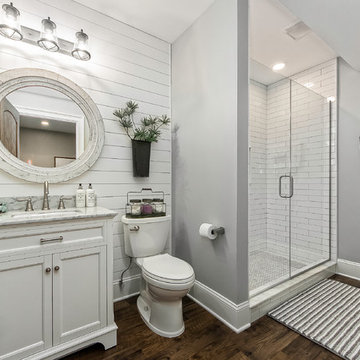
Photo of a mid-sized country 3/4 bathroom in Columbus with recessed-panel cabinets, white cabinets, an alcove shower, a two-piece toilet, white tile, subway tile, grey walls, medium hardwood floors, an undermount sink, marble benchtops, brown floor and a hinged shower door.
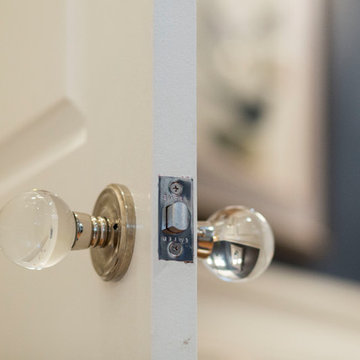
Clients wanted to keep a powder room on the first floor and desired to relocate it away from kitchen and update the look. We needed to minimize the powder room footprint and tuck it into a service area instead of an open public area.
We minimize the footprint and tucked the PR across from the basement stair which created a small ancillary room and buffer between the adjacent rooms. We used a small wall hung basin to make the small room feel larger by exposing more of the floor footprint. Wainscot paneling was installed to create balance, scale and contrasting finishes.
The new powder room exudes simple elegance from the polished nickel hardware, rich contrast and delicate accent lighting. The space is comfortable in scale and leaves you with a sense of eloquence.
Jonathan Kolbe, Photographer
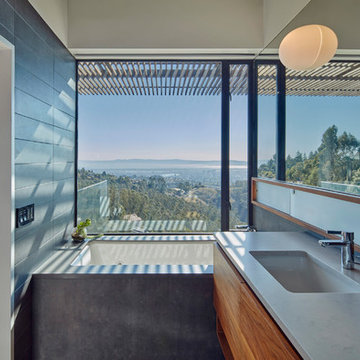
Inspiration for a small modern 3/4 bathroom in Orange County with flat-panel cabinets, medium wood cabinets, an undermount tub, a two-piece toilet, gray tile, white walls, medium hardwood floors and an undermount sink.
Bathroom Design Ideas with a Two-piece Toilet and Medium Hardwood Floors
1

