Bathroom Design Ideas with Brown Cabinets and Medium Hardwood Floors
Refine by:
Budget
Sort by:Popular Today
1 - 20 of 799 photos
Item 1 of 3
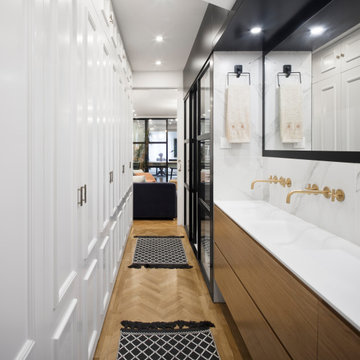
Photo of a mid-sized contemporary 3/4 bathroom in Other with flat-panel cabinets, brown cabinets, a shower/bathtub combo, white tile, white walls, medium hardwood floors, an integrated sink, beige floor, a sliding shower screen and white benchtops.
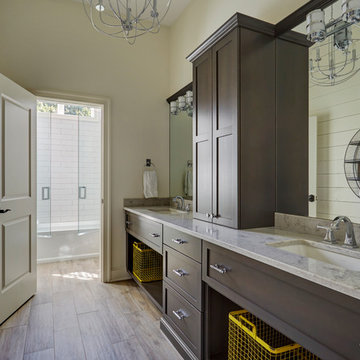
Ship lap walls, dark wood vanity with his and her sinks and round wire display shelving. Photo by Mike Kaskel
Photo of an expansive country master bathroom in Chicago with shaker cabinets, brown cabinets, an alcove tub, a shower/bathtub combo, white tile, subway tile, beige walls, medium hardwood floors, an undermount sink, brown floor, a hinged shower door, grey benchtops and quartzite benchtops.
Photo of an expansive country master bathroom in Chicago with shaker cabinets, brown cabinets, an alcove tub, a shower/bathtub combo, white tile, subway tile, beige walls, medium hardwood floors, an undermount sink, brown floor, a hinged shower door, grey benchtops and quartzite benchtops.

This kid's bathroom has a simple design that will never go out of style. This black and white bathroom features Alder cabinetry, contemporary mirror wrap, matte hexagon floor tile, and a playful pattern tile used for the backsplash and shower niche.

Country powder room in Vancouver with shaker cabinets, brown cabinets, a one-piece toilet, blue walls, medium hardwood floors, a vessel sink, engineered quartz benchtops, beige floor, white benchtops and a built-in vanity.
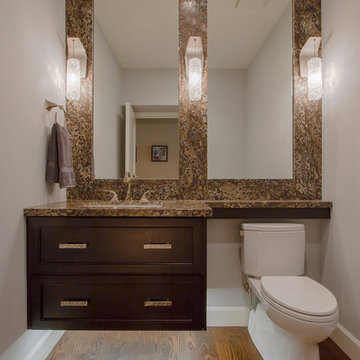
Taube Photography /
Connor Contracting
Design ideas for a large contemporary powder room in Phoenix with shaker cabinets, brown cabinets, a two-piece toilet, grey walls, medium hardwood floors, an undermount sink, granite benchtops, brown floor, brown tile, stone slab and brown benchtops.
Design ideas for a large contemporary powder room in Phoenix with shaker cabinets, brown cabinets, a two-piece toilet, grey walls, medium hardwood floors, an undermount sink, granite benchtops, brown floor, brown tile, stone slab and brown benchtops.
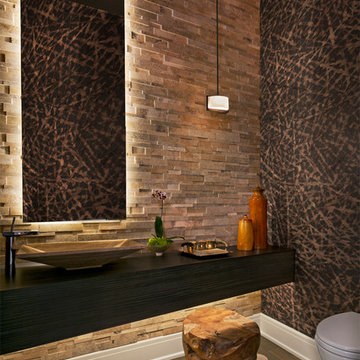
This is an example of a mid-sized contemporary powder room in Detroit with a wall-mount toilet, stone tile, a vessel sink, flat-panel cabinets, brown cabinets, beige tile, beige walls, medium hardwood floors and brown floor.
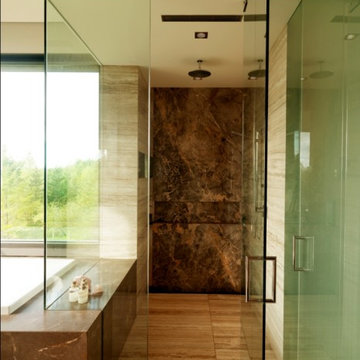
Design ideas for an expansive modern master bathroom in Burlington with flat-panel cabinets, brown cabinets, a drop-in tub, a corner shower, a two-piece toilet, medium hardwood floors, an undermount sink and an open shower.
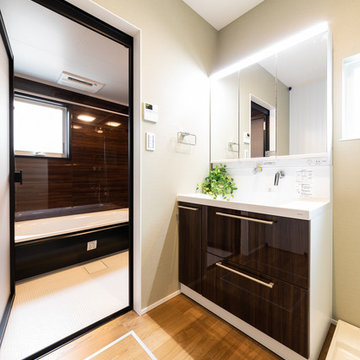
Photo of a modern powder room in Nagoya with flat-panel cabinets, brown cabinets, grey walls, medium hardwood floors, an integrated sink and brown floor.
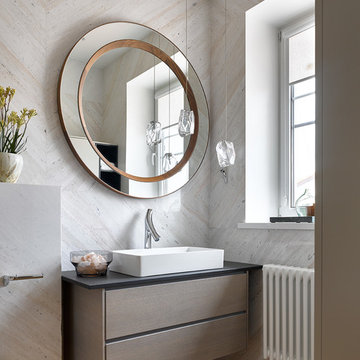
Сергей Ананьев
Mid-sized contemporary bathroom in Moscow with flat-panel cabinets, gray tile, marble, quartzite benchtops, black benchtops, a vessel sink, brown floor, brown cabinets and medium hardwood floors.
Mid-sized contemporary bathroom in Moscow with flat-panel cabinets, gray tile, marble, quartzite benchtops, black benchtops, a vessel sink, brown floor, brown cabinets and medium hardwood floors.

smoked glass cone pendant
This is an example of a modern powder room in Orange County with shaker cabinets, brown cabinets, multi-coloured tile, stone tile, multi-coloured walls, medium hardwood floors, a vessel sink, engineered quartz benchtops, brown floor, white benchtops and a built-in vanity.
This is an example of a modern powder room in Orange County with shaker cabinets, brown cabinets, multi-coloured tile, stone tile, multi-coloured walls, medium hardwood floors, a vessel sink, engineered quartz benchtops, brown floor, white benchtops and a built-in vanity.

This dream bathroom is sure to tickle everyone's fancy, from the sleek soaking tub to the oversized shower with built-in seat, to the overabundance of storage, everywhere you look is luxury.
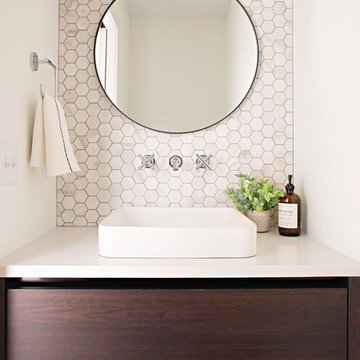
This gem of a house was built in the 1950s, when its neighborhood undoubtedly felt remote. The university footprint has expanded in the 70 years since, however, and today this home sits on prime real estate—easy biking and reasonable walking distance to campus.
When it went up for sale in 2017, it was largely unaltered. Our clients purchased it to renovate and resell, and while we all knew we'd need to add square footage to make it profitable, we also wanted to respect the neighborhood and the house’s own history. Swedes have a word that means “just the right amount”: lagom. It is a guiding philosophy for us at SYH, and especially applied in this renovation. Part of the soul of this house was about living in just the right amount of space. Super sizing wasn’t a thing in 1950s America. So, the solution emerged: keep the original rectangle, but add an L off the back.
With no owner to design with and for, SYH created a layout to appeal to the masses. All public spaces are the back of the home--the new addition that extends into the property’s expansive backyard. A den and four smallish bedrooms are atypically located in the front of the house, in the original 1500 square feet. Lagom is behind that choice: conserve space in the rooms where you spend most of your time with your eyes shut. Put money and square footage toward the spaces in which you mostly have your eyes open.
In the studio, we started calling this project the Mullet Ranch—business up front, party in the back. The front has a sleek but quiet effect, mimicking its original low-profile architecture street-side. It’s very Hoosier of us to keep appearances modest, we think. But get around to the back, and surprise! lofted ceilings and walls of windows. Gorgeous.
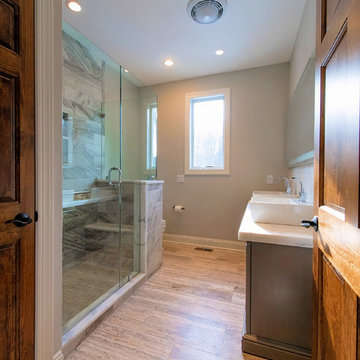
Design ideas for a large transitional bathroom in Other with furniture-like cabinets, brown cabinets, a one-piece toilet, multi-coloured tile, marble, grey walls, medium hardwood floors, a pedestal sink, engineered quartz benchtops, brown floor, a hinged shower door and white benchtops.
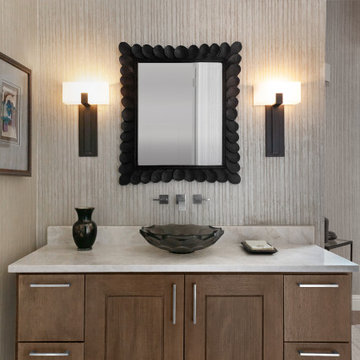
Design ideas for a mid-sized transitional powder room in Austin with brown cabinets, multi-coloured walls, a vessel sink, brown floor, white benchtops, shaker cabinets, medium hardwood floors and quartzite benchtops.
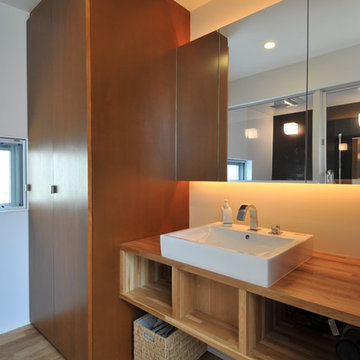
Small contemporary powder room in Tokyo with flat-panel cabinets, brown cabinets, white walls, medium hardwood floors, a vessel sink, wood benchtops, brown floor and brown benchtops.
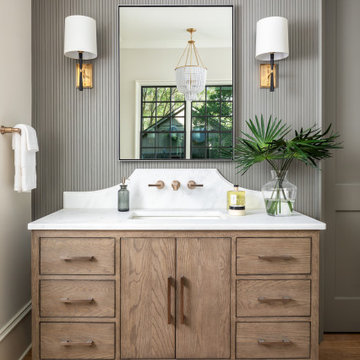
This primary bathroom is designed to offer both style and functionality. The space features dual RH vanities, providing ample storage and a touch of sophistication. A luxurious soaking tub invites you to unwind and indulge in pure relaxation. The tiled shower adds a sleek and contemporary element, offering a refreshing and invigorating bathing experience. The soft gray painted accent wall enhances the calming ambiance of the room, creating a soothing backdrop for your daily routines.

Cute powder room featuring white paneling, navy and white wallpaper, custom-stained vanity, marble counters and polished nickel fixtures.
Photo of a small traditional powder room in San Francisco with shaker cabinets, brown cabinets, a one-piece toilet, white walls, medium hardwood floors, an undermount sink, marble benchtops, brown floor, white benchtops, a built-in vanity and wallpaper.
Photo of a small traditional powder room in San Francisco with shaker cabinets, brown cabinets, a one-piece toilet, white walls, medium hardwood floors, an undermount sink, marble benchtops, brown floor, white benchtops, a built-in vanity and wallpaper.
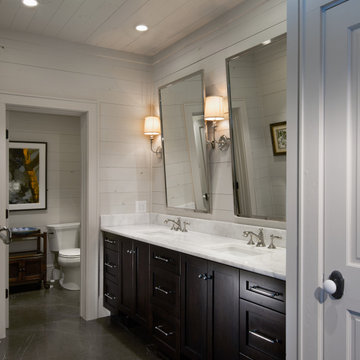
Master bathroom with tub and corner shower.
Inspiration for a mid-sized transitional master bathroom in Other with recessed-panel cabinets, brown cabinets, a corner shower, a one-piece toilet, white walls, medium hardwood floors, an undermount sink, granite benchtops, brown floor, a hinged shower door, white benchtops, a double vanity, a floating vanity, timber and planked wall panelling.
Inspiration for a mid-sized transitional master bathroom in Other with recessed-panel cabinets, brown cabinets, a corner shower, a one-piece toilet, white walls, medium hardwood floors, an undermount sink, granite benchtops, brown floor, a hinged shower door, white benchtops, a double vanity, a floating vanity, timber and planked wall panelling.

Benedict Canyon Beverly Hills luxury home spa style primary bathroom. Photo by William MacCollum.
Inspiration for a large modern master bathroom in Los Angeles with furniture-like cabinets, brown cabinets, a freestanding tub, a corner shower, multi-coloured walls, medium hardwood floors, a wall-mount sink, brown floor, a hinged shower door, white benchtops, a double vanity, a floating vanity and recessed.
Inspiration for a large modern master bathroom in Los Angeles with furniture-like cabinets, brown cabinets, a freestanding tub, a corner shower, multi-coloured walls, medium hardwood floors, a wall-mount sink, brown floor, a hinged shower door, white benchtops, a double vanity, a floating vanity and recessed.
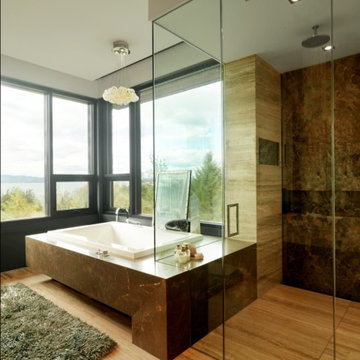
Expansive country master bathroom in Burlington with a drop-in tub, flat-panel cabinets, brown cabinets, a corner shower, a two-piece toilet, medium hardwood floors, an undermount sink and an open shower.
Bathroom Design Ideas with Brown Cabinets and Medium Hardwood Floors
1

