Bathroom Design Ideas with Distressed Cabinets and Medium Hardwood Floors
Refine by:
Budget
Sort by:Popular Today
1 - 20 of 233 photos
Item 1 of 3
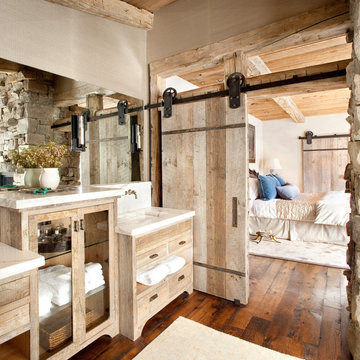
This is an example of a country bathroom in Other with an integrated sink, distressed cabinets, flat-panel cabinets, medium hardwood floors and marble benchtops.
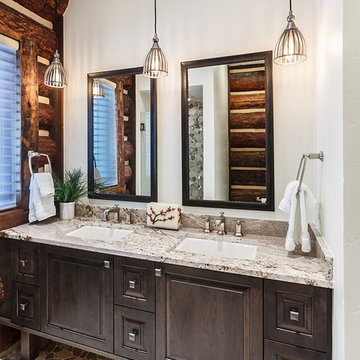
This guest bath features an elevated vanity with a stone floor accent visible from below the vanity that is duplicate in the shower. The cabinets are a dark grey and are distressed adding to the rustic luxe quality of the room. Photo by Chris Marona
Tim Flanagan Architect
Veritas General Contractor
Finewood Interiors for cabinetry
Light and Tile Art for lighting and tile and counter tops.
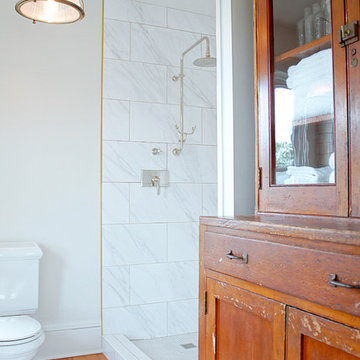
Modern Victorian farmhouse bathroom with marble shower and antique cabinetry.
Complete redesign and remodel of a Victorian farmhouse in Portland, Or.
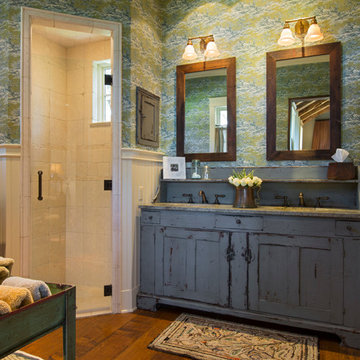
Mark Knight
Photo of a large country master bathroom in Austin with distressed cabinets, a corner shower, multi-coloured walls and medium hardwood floors.
Photo of a large country master bathroom in Austin with distressed cabinets, a corner shower, multi-coloured walls and medium hardwood floors.
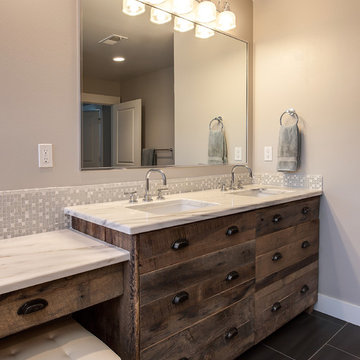
Juli
Design ideas for an expansive contemporary master bathroom in Denver with flat-panel cabinets, distressed cabinets, a freestanding tub, an open shower, beige tile, ceramic tile, grey walls, medium hardwood floors, an undermount sink and granite benchtops.
Design ideas for an expansive contemporary master bathroom in Denver with flat-panel cabinets, distressed cabinets, a freestanding tub, an open shower, beige tile, ceramic tile, grey walls, medium hardwood floors, an undermount sink and granite benchtops.
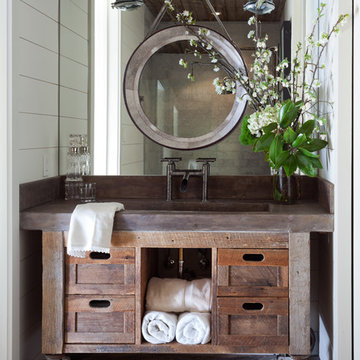
Mid-sized country 3/4 bathroom in Denver with distressed cabinets, white walls, medium hardwood floors, an integrated sink, brown floor, copper benchtops and shaker cabinets.
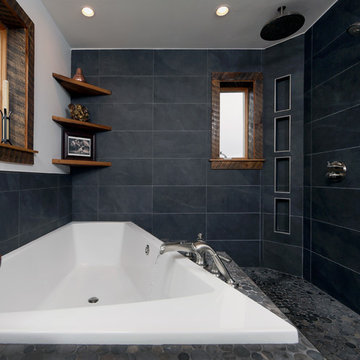
This dark and eclectic master bath combines reclaimed wood, large format tile, and mixed round tile with an asymmetrical tub to create a hideaway that you can immerse yourself in. Combined rainfall and hand shower with recessed shower niches provide many showering options, while the wet area is open to the large tub with additional hand shower and waterfall spout. A stunning eclectic light fixture provides whimsy and an air of the world traveler to the space.
jay@onsitestudios.com
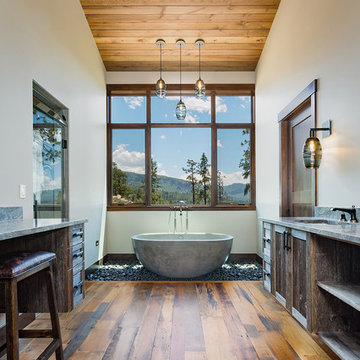
Design ideas for a large country master bathroom in Denver with distressed cabinets, medium hardwood floors, an undermount sink, granite benchtops, grey benchtops and a freestanding tub.

Explore urban luxury living in this new build along the scenic Midland Trace Trail, featuring modern industrial design, high-end finishes, and breathtaking views.
Exuding elegance, this bathroom features a spacious vanity complemented by a round mirror, a bathtub, and elegant subway tiles, creating a serene retreat.
Project completed by Wendy Langston's Everything Home interior design firm, which serves Carmel, Zionsville, Fishers, Westfield, Noblesville, and Indianapolis.
For more about Everything Home, see here: https://everythinghomedesigns.com/
To learn more about this project, see here:
https://everythinghomedesigns.com/portfolio/midland-south-luxury-townhome-westfield/
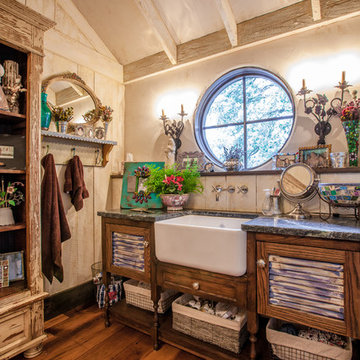
LAIR Architectural + Interior Photography
Inspiration for a country bathroom in Dallas with an undermount sink, distressed cabinets, soapstone benchtops, white walls, medium hardwood floors and louvered cabinets.
Inspiration for a country bathroom in Dallas with an undermount sink, distressed cabinets, soapstone benchtops, white walls, medium hardwood floors and louvered cabinets.
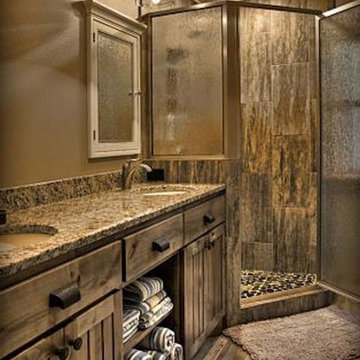
Design ideas for a country master bathroom in Minneapolis with shaker cabinets, distressed cabinets, a corner shower, brown walls, medium hardwood floors, an undermount sink, granite benchtops, brown floor and a hinged shower door.
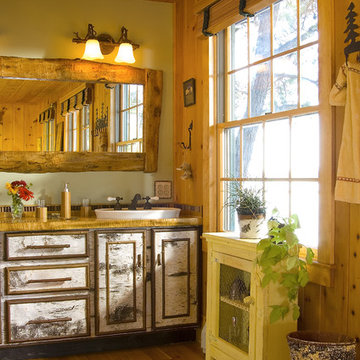
Rustic natural Adirondack style Double vanity is custom made with birch bark and curly maple counter. Open tiled,walk in shower is made with pebble floor and bench, so space feels as if it is an outdoor room. Kohler sinks. Wooden blinds with green tape blend in with walls when closed. Joe St. Pierre photo
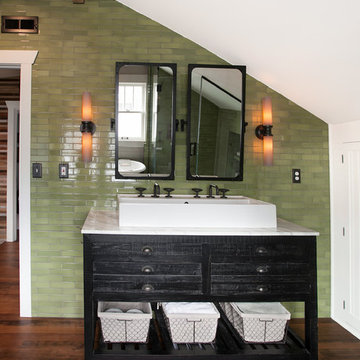
Jill Chatterjee photography
This is an example of a mid-sized eclectic master bathroom in Seattle with furniture-like cabinets, distressed cabinets, a claw-foot tub, a corner shower, a one-piece toilet, green tile, ceramic tile, grey walls, medium hardwood floors, a vessel sink and marble benchtops.
This is an example of a mid-sized eclectic master bathroom in Seattle with furniture-like cabinets, distressed cabinets, a claw-foot tub, a corner shower, a one-piece toilet, green tile, ceramic tile, grey walls, medium hardwood floors, a vessel sink and marble benchtops.
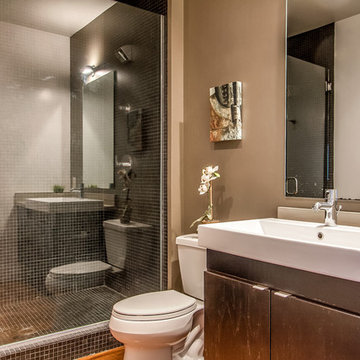
Design ideas for a mid-sized industrial 3/4 bathroom in Los Angeles with a vessel sink, flat-panel cabinets, an alcove shower, a two-piece toilet, black tile, distressed cabinets, mosaic tile, beige walls, medium hardwood floors and solid surface benchtops.

This 1964 Preston Hollow home was in the perfect location and had great bones but was not perfect for this family that likes to entertain. They wanted to open up their kitchen up to the den and entry as much as possible, as it was small and completely closed off. They needed significant wine storage and they did want a bar area but not where it was currently located. They also needed a place to stage food and drinks outside of the kitchen. There was a formal living room that was not necessary and a formal dining room that they could take or leave. Those spaces were opened up, the previous formal dining became their new home office, which was previously in the master suite. The master suite was completely reconfigured, removing the old office, and giving them a larger closet and beautiful master bathroom. The game room, which was converted from the garage years ago, was updated, as well as the bathroom, that used to be the pool bath. The closet space in that room was redesigned, adding new built-ins, and giving us more space for a larger laundry room and an additional mudroom that is now accessible from both the game room and the kitchen! They desperately needed a pool bath that was easily accessible from the backyard, without having to walk through the game room, which they had to previously use. We reconfigured their living room, adding a full bathroom that is now accessible from the backyard, fixing that problem. We did a complete overhaul to their downstairs, giving them the house they had dreamt of!
As far as the exterior is concerned, they wanted better curb appeal and a more inviting front entry. We changed the front door, and the walkway to the house that was previously slippery when wet and gave them a more open, yet sophisticated entry when you walk in. We created an outdoor space in their backyard that they will never want to leave! The back porch was extended, built a full masonry fireplace that is surrounded by a wonderful seating area, including a double hanging porch swing. The outdoor kitchen has everything they need, including tons of countertop space for entertaining, and they still have space for a large outdoor dining table. The wood-paneled ceiling and the mix-matched pavers add a great and unique design element to this beautiful outdoor living space. Scapes Incorporated did a fabulous job with their backyard landscaping, making it a perfect daily escape. They even decided to add turf to their entire backyard, keeping minimal maintenance for this busy family. The functionality this family now has in their home gives the true meaning to Living Better Starts Here™.
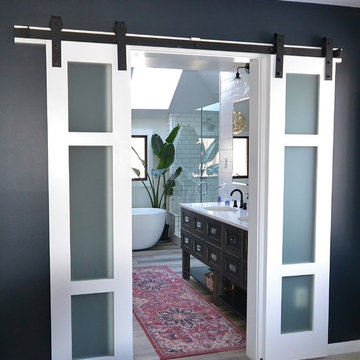
Master bath retreat with all the bells and whistles. This clients original master bath was cluttered and cramped. It was a large space but crowded with walls separating the area into many smaller spaces. We redesigned the bath removing walls, moving and replacing the window, and changing the configuration. Needing extra storage was another driving facture of this project. Using a custom vanity with all functional drawers, installing a full wall of linen cabinets with custom interior organizers for jewelry, shoes, etc., and installing an area of floating shelves and coat hooks added tons of great storage. A new spacious shower with double shower heads and an awesome tile design really makes a statement. This bathroom has it all.
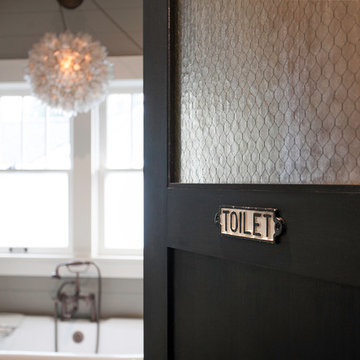
Jill Chatterjee photography
Design ideas for a mid-sized eclectic master bathroom in Seattle with furniture-like cabinets, distressed cabinets, a claw-foot tub, a corner shower, a one-piece toilet, green tile, ceramic tile, grey walls, medium hardwood floors, a vessel sink and marble benchtops.
Design ideas for a mid-sized eclectic master bathroom in Seattle with furniture-like cabinets, distressed cabinets, a claw-foot tub, a corner shower, a one-piece toilet, green tile, ceramic tile, grey walls, medium hardwood floors, a vessel sink and marble benchtops.
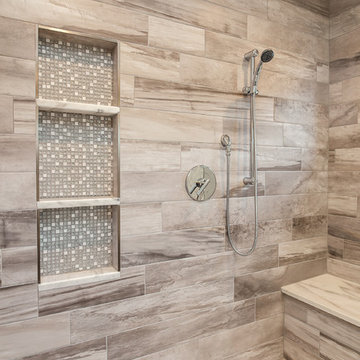
Juli
Photo of an expansive contemporary master bathroom in Denver with flat-panel cabinets, distressed cabinets, a freestanding tub, an open shower, beige tile, ceramic tile, grey walls, medium hardwood floors, an undermount sink and granite benchtops.
Photo of an expansive contemporary master bathroom in Denver with flat-panel cabinets, distressed cabinets, a freestanding tub, an open shower, beige tile, ceramic tile, grey walls, medium hardwood floors, an undermount sink and granite benchtops.
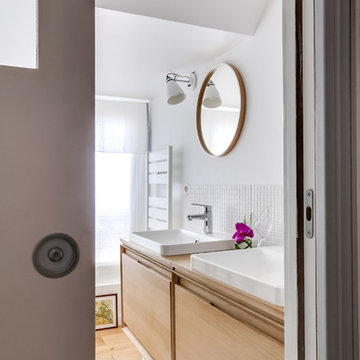
Photo of a small scandinavian 3/4 bathroom in Paris with distressed cabinets, a curbless shower, beige tile, mosaic tile, white walls, a vessel sink, medium hardwood floors and flat-panel cabinets.
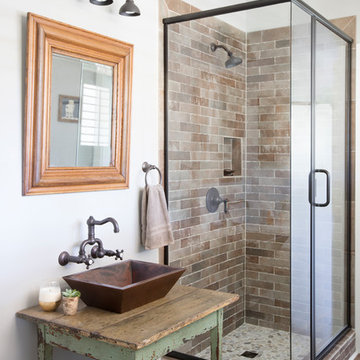
Margaret Wright
This is an example of a country 3/4 bathroom in Charleston with a corner shower, subway tile, grey walls, medium hardwood floors, a vessel sink, wood benchtops, brown floor, a hinged shower door, brown benchtops, distressed cabinets and brown tile.
This is an example of a country 3/4 bathroom in Charleston with a corner shower, subway tile, grey walls, medium hardwood floors, a vessel sink, wood benchtops, brown floor, a hinged shower door, brown benchtops, distressed cabinets and brown tile.
Bathroom Design Ideas with Distressed Cabinets and Medium Hardwood Floors
1