Bathroom Design Ideas with Glass Tile and Medium Hardwood Floors
Refine by:
Budget
Sort by:Popular Today
1 - 20 of 311 photos
Item 1 of 3
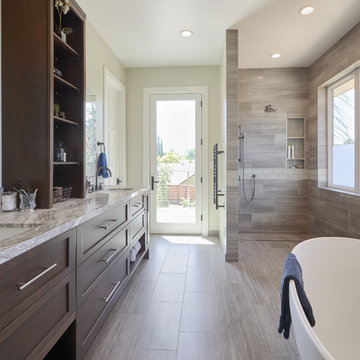
Winner of 2018 NKBA Northern California Chapter Design Competition
* Second place Large Bath
Large contemporary master bathroom in San Francisco with flat-panel cabinets, dark wood cabinets, a freestanding tub, an open shower, gray tile, glass tile, green walls, medium hardwood floors, an undermount sink, granite benchtops, brown floor, an open shower and grey benchtops.
Large contemporary master bathroom in San Francisco with flat-panel cabinets, dark wood cabinets, a freestanding tub, an open shower, gray tile, glass tile, green walls, medium hardwood floors, an undermount sink, granite benchtops, brown floor, an open shower and grey benchtops.
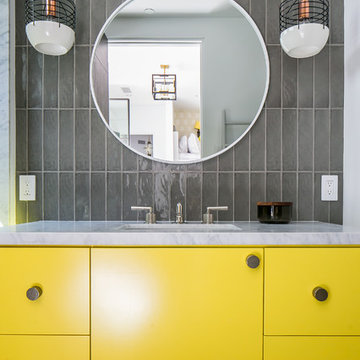
Ryan Garvin
Photo of a contemporary 3/4 bathroom in Orange County with flat-panel cabinets, yellow cabinets, gray tile, glass tile, grey walls, medium hardwood floors, an undermount sink, brown floor and white benchtops.
Photo of a contemporary 3/4 bathroom in Orange County with flat-panel cabinets, yellow cabinets, gray tile, glass tile, grey walls, medium hardwood floors, an undermount sink, brown floor and white benchtops.
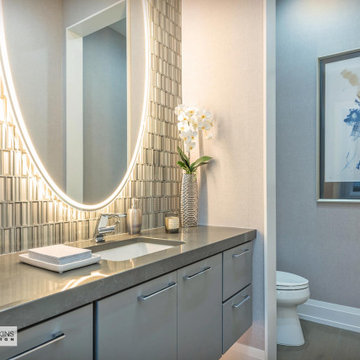
Elegant powder bath is convenient to the patio and public spaces.
Mid-sized arts and crafts powder room in Other with flat-panel cabinets, grey cabinets, a two-piece toilet, beige tile, glass tile, beige walls, medium hardwood floors, an undermount sink, engineered quartz benchtops, beige floor, grey benchtops, a floating vanity and wallpaper.
Mid-sized arts and crafts powder room in Other with flat-panel cabinets, grey cabinets, a two-piece toilet, beige tile, glass tile, beige walls, medium hardwood floors, an undermount sink, engineered quartz benchtops, beige floor, grey benchtops, a floating vanity and wallpaper.
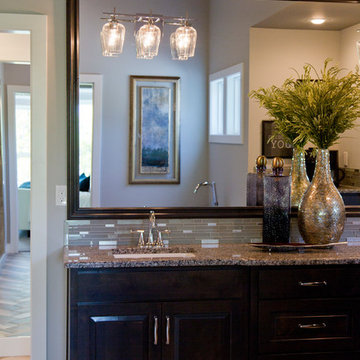
Large modern master bathroom in Kansas City with louvered cabinets, dark wood cabinets, a freestanding tub, an alcove shower, beige tile, glass tile, beige walls, medium hardwood floors, an undermount sink, granite benchtops, brown floor, a hinged shower door and brown benchtops.
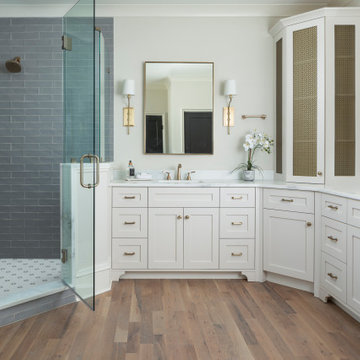
Inspiration for a mid-sized transitional master bathroom in Charlotte with grey cabinets, a freestanding tub, a corner shower, blue tile, glass tile, beige walls, medium hardwood floors, marble benchtops, brown floor, a hinged shower door, white benchtops, a double vanity and a built-in vanity.
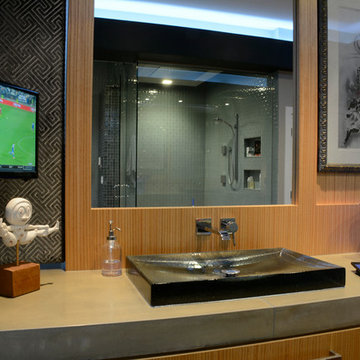
JP Hamel Photography
This is an example of a mid-sized modern master bathroom in Philadelphia with concrete benchtops, flat-panel cabinets, light wood cabinets, a corner shower, green tile, glass tile, grey walls, medium hardwood floors, a vessel sink, brown floor and a hinged shower door.
This is an example of a mid-sized modern master bathroom in Philadelphia with concrete benchtops, flat-panel cabinets, light wood cabinets, a corner shower, green tile, glass tile, grey walls, medium hardwood floors, a vessel sink, brown floor and a hinged shower door.
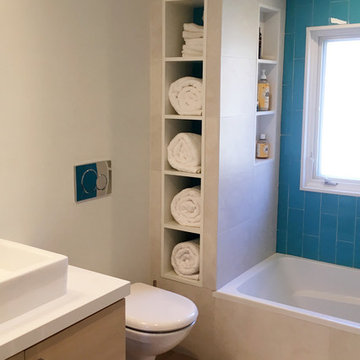
Photo of a transitional bathroom in New York with flat-panel cabinets, light wood cabinets, a shower/bathtub combo, blue tile, glass tile, beige walls, a vessel sink, an alcove tub, a one-piece toilet, medium hardwood floors, brown floor and a shower curtain.

This is a close up of the vanity. The round mirror breaks up all the squares in the space.
Photo of a small midcentury bathroom in Los Angeles with flat-panel cabinets, white cabinets, an alcove tub, a shower/bathtub combo, a one-piece toilet, white tile, glass tile, white walls, medium hardwood floors, a drop-in sink, solid surface benchtops, brown floor, a shower curtain, white benchtops, a single vanity, a floating vanity and wallpaper.
Photo of a small midcentury bathroom in Los Angeles with flat-panel cabinets, white cabinets, an alcove tub, a shower/bathtub combo, a one-piece toilet, white tile, glass tile, white walls, medium hardwood floors, a drop-in sink, solid surface benchtops, brown floor, a shower curtain, white benchtops, a single vanity, a floating vanity and wallpaper.
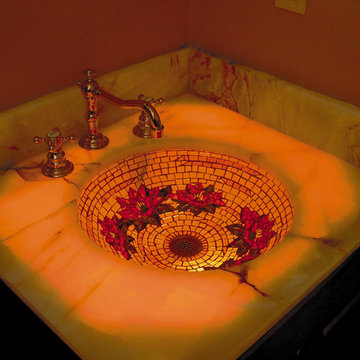
Mosaic glass sink, an artistic interpretation of water lilies .
Photo by Cathleen Newsham
Inspiration for a small eclectic 3/4 bathroom in New York with an undermount sink, furniture-like cabinets, dark wood cabinets, a drop-in tub, an open shower, a wall-mount toilet, multi-coloured tile, glass tile, beige walls and medium hardwood floors.
Inspiration for a small eclectic 3/4 bathroom in New York with an undermount sink, furniture-like cabinets, dark wood cabinets, a drop-in tub, an open shower, a wall-mount toilet, multi-coloured tile, glass tile, beige walls and medium hardwood floors.
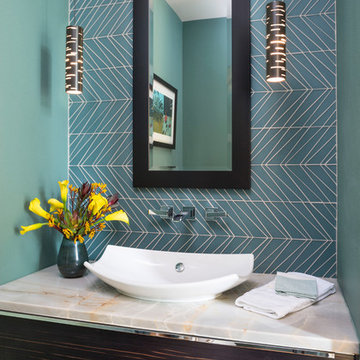
Inspiration for a contemporary powder room in Denver with flat-panel cabinets, dark wood cabinets, an urinal, blue tile, glass tile, blue walls, medium hardwood floors, a vessel sink, brown floor and grey benchtops.
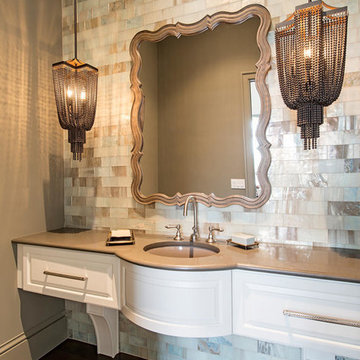
Design ideas for a large transitional powder room in Miami with an undermount sink, furniture-like cabinets, white cabinets, quartzite benchtops, a two-piece toilet, multi-coloured tile, glass tile, medium hardwood floors and beige walls.
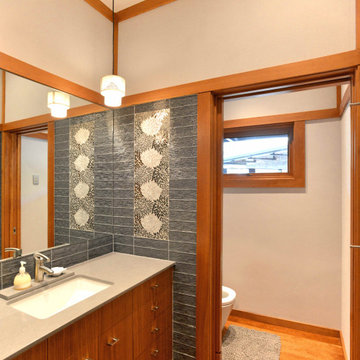
Japanese Guest Bathroom
Photo of a mid-sized asian bathroom in Austin with flat-panel cabinets, grey cabinets, a one-piece toilet, beige tile, glass tile, engineered quartz benchtops, beige benchtops, a single vanity, a floating vanity, beige walls, medium hardwood floors, a drop-in sink, brown floor and an enclosed toilet.
Photo of a mid-sized asian bathroom in Austin with flat-panel cabinets, grey cabinets, a one-piece toilet, beige tile, glass tile, engineered quartz benchtops, beige benchtops, a single vanity, a floating vanity, beige walls, medium hardwood floors, a drop-in sink, brown floor and an enclosed toilet.
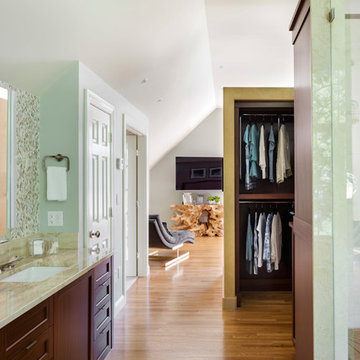
View from bathroom area with glass shower enclosure and open closet into the master bedroom area.
Design ideas for a large transitional master bathroom in Boston with furniture-like cabinets, dark wood cabinets, a hot tub, an open shower, multi-coloured tile, glass tile, medium hardwood floors, an undermount sink, quartzite benchtops and a hinged shower door.
Design ideas for a large transitional master bathroom in Boston with furniture-like cabinets, dark wood cabinets, a hot tub, an open shower, multi-coloured tile, glass tile, medium hardwood floors, an undermount sink, quartzite benchtops and a hinged shower door.
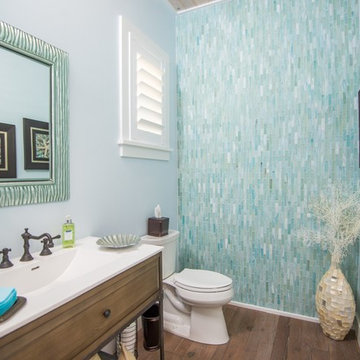
Inspiration for a mid-sized beach style powder room in Jacksonville with furniture-like cabinets, medium wood cabinets, a two-piece toilet, blue tile, green tile, glass tile, blue walls, medium hardwood floors, an integrated sink, solid surface benchtops and brown floor.
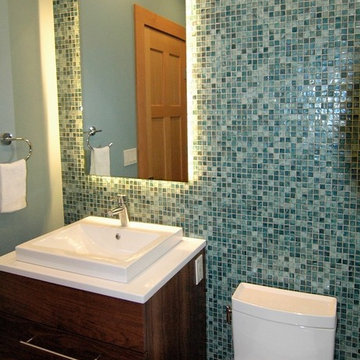
Inspiration for a small transitional powder room in Portland Maine with furniture-like cabinets, dark wood cabinets, a one-piece toilet, blue tile, glass tile, green walls, medium hardwood floors, engineered quartz benchtops, a vessel sink and brown floor.
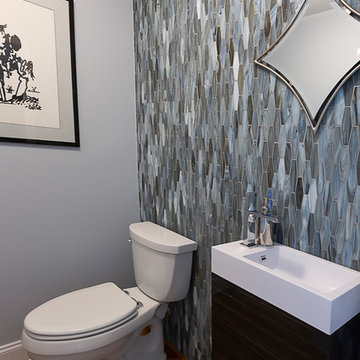
http://www.sherioneal.com/
Small contemporary powder room in Nashville with flat-panel cabinets, dark wood cabinets, a two-piece toilet, multi-coloured tile, glass tile, blue walls, medium hardwood floors, an integrated sink, engineered quartz benchtops, brown floor and white benchtops.
Small contemporary powder room in Nashville with flat-panel cabinets, dark wood cabinets, a two-piece toilet, multi-coloured tile, glass tile, blue walls, medium hardwood floors, an integrated sink, engineered quartz benchtops, brown floor and white benchtops.
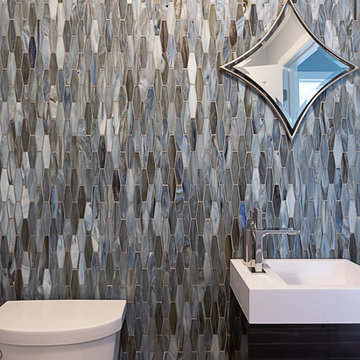
http://www.sherioneal.com/
Inspiration for a small contemporary powder room in Nashville with flat-panel cabinets, dark wood cabinets, a two-piece toilet, multi-coloured tile, glass tile, blue walls, medium hardwood floors, an integrated sink, engineered quartz benchtops, brown floor and white benchtops.
Inspiration for a small contemporary powder room in Nashville with flat-panel cabinets, dark wood cabinets, a two-piece toilet, multi-coloured tile, glass tile, blue walls, medium hardwood floors, an integrated sink, engineered quartz benchtops, brown floor and white benchtops.
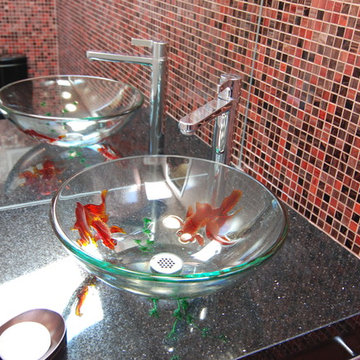
Bill Raver
Photo of a small asian bathroom in San Diego with a wall-mount sink, flat-panel cabinets, dark wood cabinets, granite benchtops, a two-piece toilet, multi-coloured tile, glass tile, multi-coloured walls and medium hardwood floors.
Photo of a small asian bathroom in San Diego with a wall-mount sink, flat-panel cabinets, dark wood cabinets, granite benchtops, a two-piece toilet, multi-coloured tile, glass tile, multi-coloured walls and medium hardwood floors.
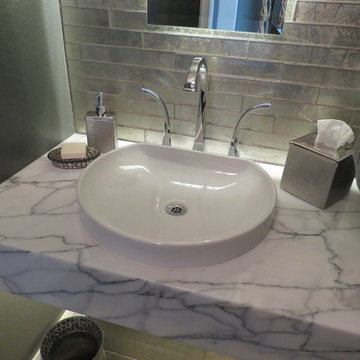
Inspiration for a small contemporary powder room in Houston with grey walls, medium hardwood floors, brown floor, open cabinets, a one-piece toilet, gray tile, glass tile, a vessel sink and marble benchtops.
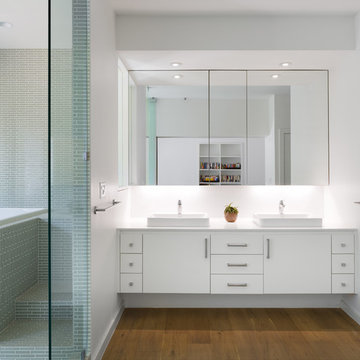
http://whitpreston.com/
Inspiration for a mid-sized scandinavian master bathroom in Austin with a vessel sink, flat-panel cabinets, white cabinets, engineered quartz benchtops, a japanese tub, a curbless shower, green tile, glass tile, white walls, medium hardwood floors and brown floor.
Inspiration for a mid-sized scandinavian master bathroom in Austin with a vessel sink, flat-panel cabinets, white cabinets, engineered quartz benchtops, a japanese tub, a curbless shower, green tile, glass tile, white walls, medium hardwood floors and brown floor.
Bathroom Design Ideas with Glass Tile and Medium Hardwood Floors
1

