Bathroom Design Ideas with Multi-coloured Walls and Medium Hardwood Floors
Refine by:
Budget
Sort by:Popular Today
1 - 20 of 874 photos
Item 1 of 3
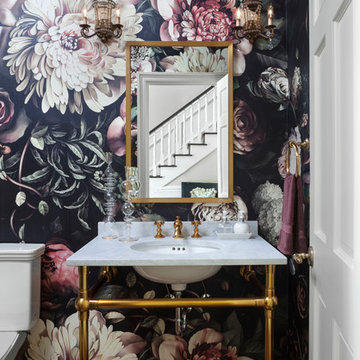
One of our favorite ways to encourage client's to go bold is in their powder bathrooms.
Photo by Emily Minton Redfield
Mid-sized transitional powder room in Denver with multi-coloured walls, medium hardwood floors, marble benchtops, brown floor, white benchtops and an undermount sink.
Mid-sized transitional powder room in Denver with multi-coloured walls, medium hardwood floors, marble benchtops, brown floor, white benchtops and an undermount sink.

The ground floor WC features palm wallpaper and deep green zellige tiles.
This is an example of a small contemporary powder room in London with a wall-mount toilet, green tile, porcelain tile, multi-coloured walls, medium hardwood floors, a wall-mount sink and wallpaper.
This is an example of a small contemporary powder room in London with a wall-mount toilet, green tile, porcelain tile, multi-coloured walls, medium hardwood floors, a wall-mount sink and wallpaper.

Photo of a transitional powder room in London with recessed-panel cabinets, medium wood cabinets, a two-piece toilet, multi-coloured walls, medium hardwood floors, a vessel sink, wood benchtops, brown floor, brown benchtops, a built-in vanity, panelled walls and wallpaper.

Design ideas for a mid-sized transitional powder room in Chicago with a two-piece toilet, multi-coloured walls, medium hardwood floors, an undermount sink, marble benchtops, brown floor, white benchtops, a freestanding vanity and wallpaper.
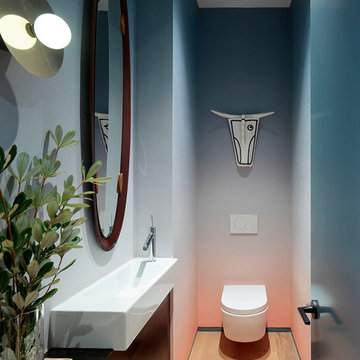
Matthew Millman
Photo of a contemporary powder room in Los Angeles with flat-panel cabinets, black cabinets, a wall-mount toilet, multi-coloured walls, medium hardwood floors, a console sink and brown floor.
Photo of a contemporary powder room in Los Angeles with flat-panel cabinets, black cabinets, a wall-mount toilet, multi-coloured walls, medium hardwood floors, a console sink and brown floor.
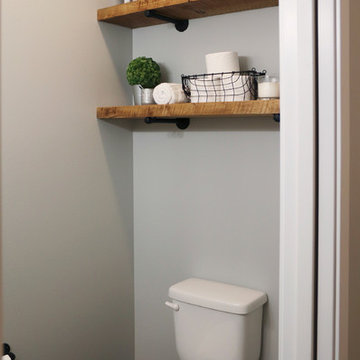
Inspiration for a small country powder room in Other with a two-piece toilet, multi-coloured walls, medium hardwood floors, a pedestal sink and brown floor.
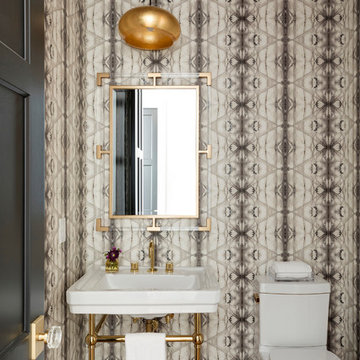
Abstract wallpaper
Watermark Faucet
Icera sink with brass legs
golf leaf pendant
Benjamin Moore Castle Gate trim
Emtek door hardware in satin brass
Acrylic and Brass Mirror
Icera Cadence Toilet
Photo by @Spacecrafting
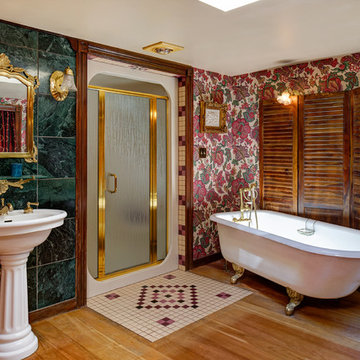
This is an example of a traditional master bathroom in DC Metro with a claw-foot tub, an alcove shower, green tile, multi-coloured walls, medium hardwood floors, a pedestal sink and a hinged shower door.
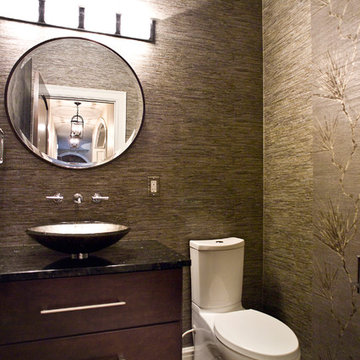
(c) Cipher Imaging Architectural Photography
Inspiration for a mid-sized contemporary powder room in Other with flat-panel cabinets, dark wood cabinets, a two-piece toilet, multi-coloured walls, medium hardwood floors, a vessel sink, granite benchtops and brown floor.
Inspiration for a mid-sized contemporary powder room in Other with flat-panel cabinets, dark wood cabinets, a two-piece toilet, multi-coloured walls, medium hardwood floors, a vessel sink, granite benchtops and brown floor.
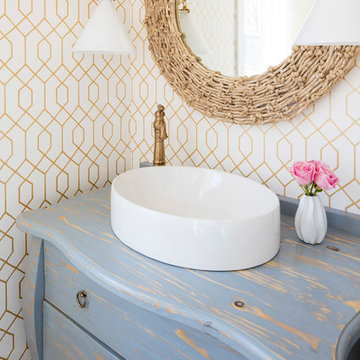
Gorgeous powder room with a distressed gray Bombay chest and round vessel sink are surrounded by gold trellis wallpaper and a round rope mirror. A vintage brushed gold faucet contributes to the gold accent features in the room including brass conical sconces.
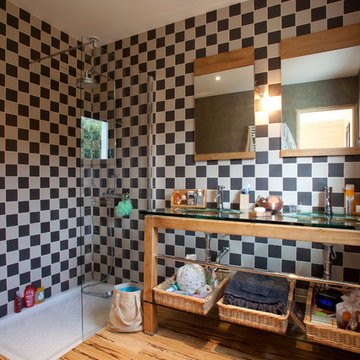
Salle de bains :
- parquet au sol
- faïence en mur
- meuble verre et bois
isabel jacquinot
Design ideas for a mid-sized contemporary 3/4 bathroom in Paris with open cabinets, light wood cabinets, glass benchtops, a corner shower, multi-coloured walls, medium hardwood floors, black and white tile and an integrated sink.
Design ideas for a mid-sized contemporary 3/4 bathroom in Paris with open cabinets, light wood cabinets, glass benchtops, a corner shower, multi-coloured walls, medium hardwood floors, black and white tile and an integrated sink.
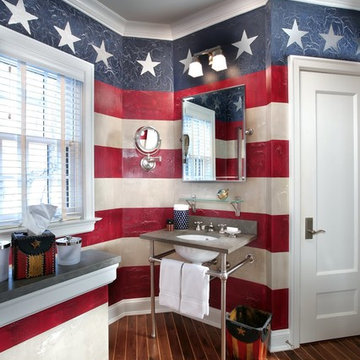
Photo of a traditional bathroom in Grand Rapids with an undermount sink, multi-coloured walls, medium hardwood floors, a corner shower and a two-piece toilet.
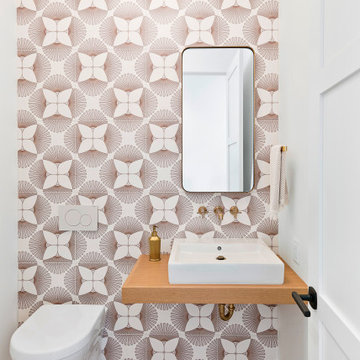
Mid-sized contemporary powder room in San Francisco with a wall-mount toilet, multi-coloured tile, porcelain tile, multi-coloured walls, medium hardwood floors, a vessel sink, wood benchtops, brown floor and brown benchtops.

This Lafayette, California, modern farmhouse is all about laid-back luxury. Designed for warmth and comfort, the home invites a sense of ease, transforming it into a welcoming haven for family gatherings and events.
This powder room is adorned with artful tiles, a neutral palette, and a sleek vanity. The expansive mirror and strategic lighting create an open and inviting ambience.
Project by Douglah Designs. Their Lafayette-based design-build studio serves San Francisco's East Bay areas, including Orinda, Moraga, Walnut Creek, Danville, Alamo Oaks, Diablo, Dublin, Pleasanton, Berkeley, Oakland, and Piedmont.
For more about Douglah Designs, click here: http://douglahdesigns.com/
To learn more about this project, see here:
https://douglahdesigns.com/featured-portfolio/lafayette-modern-farmhouse-rebuild/

Download our free ebook, Creating the Ideal Kitchen. DOWNLOAD NOW
This family from Wheaton was ready to remodel their kitchen, dining room and powder room. The project didn’t call for any structural or space planning changes but the makeover still had a massive impact on their home. The homeowners wanted to change their dated 1990’s brown speckled granite and light maple kitchen. They liked the welcoming feeling they got from the wood and warm tones in their current kitchen, but this style clashed with their vision of a deVOL type kitchen, a London-based furniture company. Their inspiration came from the country homes of the UK that mix the warmth of traditional detail with clean lines and modern updates.
To create their vision, we started with all new framed cabinets with a modified overlay painted in beautiful, understated colors. Our clients were adamant about “no white cabinets.” Instead we used an oyster color for the perimeter and a custom color match to a specific shade of green chosen by the homeowner. The use of a simple color pallet reduces the visual noise and allows the space to feel open and welcoming. We also painted the trim above the cabinets the same color to make the cabinets look taller. The room trim was painted a bright clean white to match the ceiling.
In true English fashion our clients are not coffee drinkers, but they LOVE tea. We created a tea station for them where they can prepare and serve tea. We added plenty of glass to showcase their tea mugs and adapted the cabinetry below to accommodate storage for their tea items. Function is also key for the English kitchen and the homeowners. They requested a deep farmhouse sink and a cabinet devoted to their heavy mixer because they bake a lot. We then got rid of the stovetop on the island and wall oven and replaced both of them with a range located against the far wall. This gives them plenty of space on the island to roll out dough and prepare any number of baked goods. We then removed the bifold pantry doors and created custom built-ins with plenty of usable storage for all their cooking and baking needs.
The client wanted a big change to the dining room but still wanted to use their own furniture and rug. We installed a toile-like wallpaper on the top half of the room and supported it with white wainscot paneling. We also changed out the light fixture, showing us once again that small changes can have a big impact.
As the final touch, we also re-did the powder room to be in line with the rest of the first floor. We had the new vanity painted in the same oyster color as the kitchen cabinets and then covered the walls in a whimsical patterned wallpaper. Although the homeowners like subtle neutral colors they were willing to go a bit bold in the powder room for something unexpected. For more design inspiration go to: www.kitchenstudio-ge.com

We updated this dreary brown bathroom by re-surfacing the hardwood floors, updating the base and case, new transitional door in black, white cabinetry with drawers, all in one sink and counter, dual flush toilet, gold plumbing, fun drop light, circle mirror, gold and white wall covering, and gold with marble hardware!
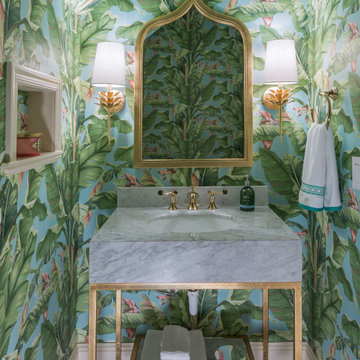
Small powder bath under a stairway. Original space was dated with heavy dark mediterranean colors and finishes. Existing wood floors remained, but vibrant, bold wallpaper used on all walls, transitional marble vanity replaced existing sink, and new wall sconces and mirrors added to give the space an update, vibrant vibe that resonated with the remainder of the house which is an old Florida style that is updated and fun.
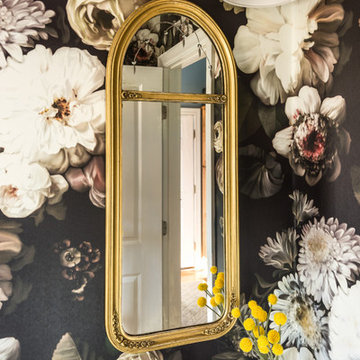
Powder room gets an explosion of color with new over-scaled floral wallpaper, brass faucets and accessories, antique mirror and new lighting.
This is an example of a small eclectic powder room in St Louis with a two-piece toilet, multi-coloured walls, medium hardwood floors, a pedestal sink and brown floor.
This is an example of a small eclectic powder room in St Louis with a two-piece toilet, multi-coloured walls, medium hardwood floors, a pedestal sink and brown floor.
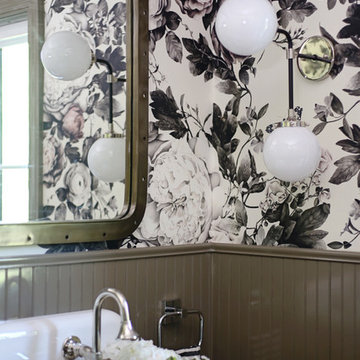
Inspiration for a small transitional 3/4 bathroom in Other with multi-coloured walls, medium hardwood floors, a wall-mount sink and brown floor.
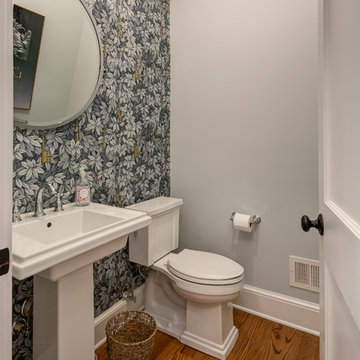
Photo of a small traditional powder room in Orange County with a two-piece toilet, medium hardwood floors, a pedestal sink, multi-coloured walls and brown floor.
Bathroom Design Ideas with Multi-coloured Walls and Medium Hardwood Floors
1

