Bathroom Design Ideas with Open Cabinets and Medium Hardwood Floors
Refine by:
Budget
Sort by:Popular Today
1 - 20 of 977 photos
Item 1 of 3

Design ideas for a large country powder room in Nashville with open cabinets, dark wood cabinets, white tile, marble, medium hardwood floors, a vessel sink, wood benchtops, brown floor, brown benchtops, a floating vanity and wallpaper.

This small space is bold and ready to entertain. With a fun wallpaper and pops of fun colors this powder is a reflection of the entire space, but turned up a few notches.

Inspiration for a mid-sized modern master bathroom in Bordeaux with open cabinets, light wood cabinets, a drop-in tub, a curbless shower, black and white tile, marble, white walls, medium hardwood floors, a trough sink, wood benchtops, brown floor, an open shower, black benchtops, a double vanity and a freestanding vanity.

Design ideas for a beach style powder room in Miami with open cabinets, grey cabinets, multi-coloured walls, medium hardwood floors, an undermount sink, marble benchtops, brown floor, grey benchtops, a built-in vanity, panelled walls and wallpaper.

Unique French Country powder bath vanity by Koch is knotty alder with mesh inserts.
Bathroom in Nashville with open cabinets, light wood cabinets, blue walls, medium hardwood floors, brown floor, a single vanity, a freestanding vanity and wallpaper.
Bathroom in Nashville with open cabinets, light wood cabinets, blue walls, medium hardwood floors, brown floor, a single vanity, a freestanding vanity and wallpaper.
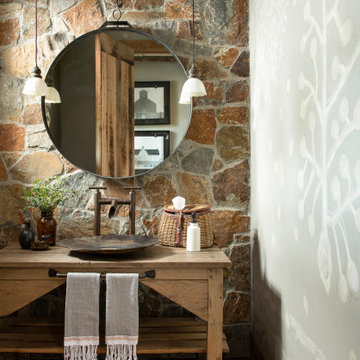
Inspiration for a country bathroom in Other with light wood cabinets, medium hardwood floors, a vessel sink, wood benchtops and open cabinets.
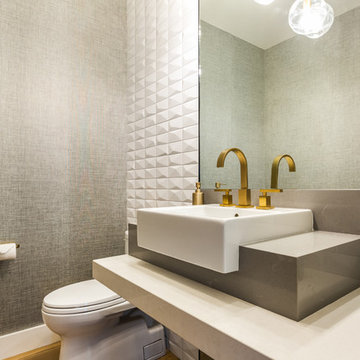
The home's powder room with vessle sink with highlights of wall paper and ceramic tile on the walls.
Design ideas for a mid-sized contemporary powder room in Other with open cabinets, white cabinets, a two-piece toilet, white tile, ceramic tile, grey walls, medium hardwood floors, a vessel sink, engineered quartz benchtops, brown floor and white benchtops.
Design ideas for a mid-sized contemporary powder room in Other with open cabinets, white cabinets, a two-piece toilet, white tile, ceramic tile, grey walls, medium hardwood floors, a vessel sink, engineered quartz benchtops, brown floor and white benchtops.
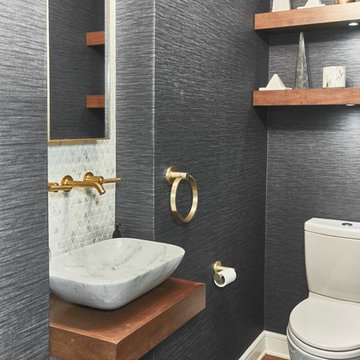
Design ideas for a small modern powder room in Philadelphia with open cabinets, medium wood cabinets, a two-piece toilet, multi-coloured tile, marble, white walls, medium hardwood floors, a vessel sink, marble benchtops, beige floor and white benchtops.
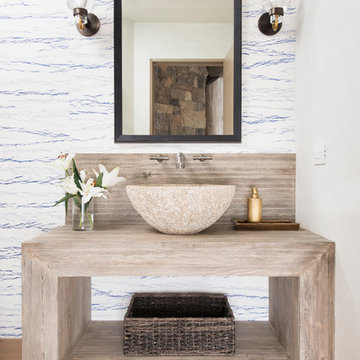
Inspiration for a country bathroom in Denver with open cabinets, light wood cabinets, white walls, medium hardwood floors, a vessel sink and brown floor.
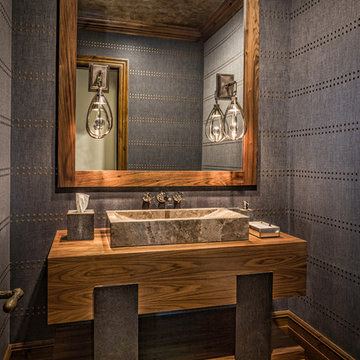
This is an example of a mid-sized country powder room in Denver with open cabinets, medium wood cabinets, grey walls, medium hardwood floors, a drop-in sink, wood benchtops, brown floor and brown benchtops.
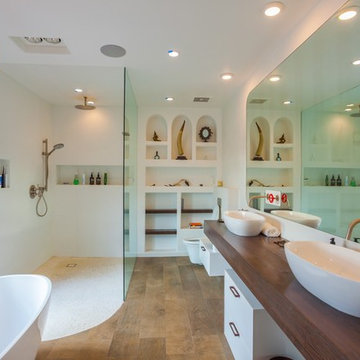
Jahanshah Ardalan
Inspiration for a mid-sized contemporary master bathroom in Los Angeles with white cabinets, a freestanding tub, a curbless shower, a wall-mount toilet, white walls, a vessel sink, wood benchtops, open cabinets, white tile, porcelain tile, medium hardwood floors, brown floor, an open shower and brown benchtops.
Inspiration for a mid-sized contemporary master bathroom in Los Angeles with white cabinets, a freestanding tub, a curbless shower, a wall-mount toilet, white walls, a vessel sink, wood benchtops, open cabinets, white tile, porcelain tile, medium hardwood floors, brown floor, an open shower and brown benchtops.
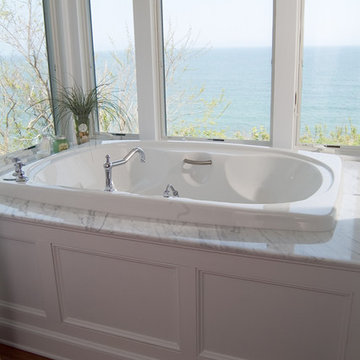
Inspiration for a mid-sized beach style master bathroom in Boston with open cabinets, white cabinets, a drop-in tub, a corner shower, white walls, medium hardwood floors, an undermount sink and marble benchtops.
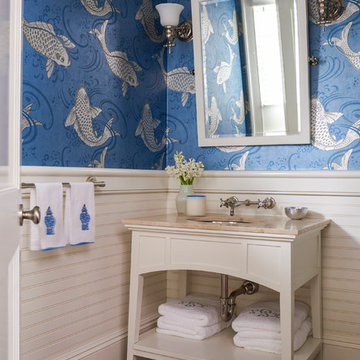
John Gruen
Photo of a mid-sized traditional powder room in New York with an undermount sink, open cabinets, white cabinets, limestone benchtops, blue walls and medium hardwood floors.
Photo of a mid-sized traditional powder room in New York with an undermount sink, open cabinets, white cabinets, limestone benchtops, blue walls and medium hardwood floors.
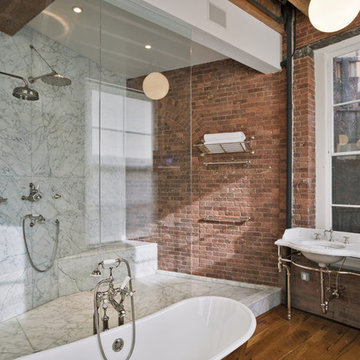
Photography by Eduard Hueber / archphoto
North and south exposures in this 3000 square foot loft in Tribeca allowed us to line the south facing wall with two guest bedrooms and a 900 sf master suite. The trapezoid shaped plan creates an exaggerated perspective as one looks through the main living space space to the kitchen. The ceilings and columns are stripped to bring the industrial space back to its most elemental state. The blackened steel canopy and blackened steel doors were designed to complement the raw wood and wrought iron columns of the stripped space. Salvaged materials such as reclaimed barn wood for the counters and reclaimed marble slabs in the master bathroom were used to enhance the industrial feel of the space.

WE LOVE TO DO UP THE POWDER ROOM, THIS IS ALWAYS A FUN SPACE TO PLAY WITH, AND IN THIS DESIGN WE WENT MOODY AND MODER. ADDING THE DARK TILES BEHIND THE TOILET, AND PAIRING THAT WITH THE DARK PENDANT LIGHT, AND THE THICKER EDGE DETAIL ON THE VANITY CREATES A SPACE THAT IS EASILY MAINTAINED AND ALSO BEAUTIFUL FOR YEARS TO COME!
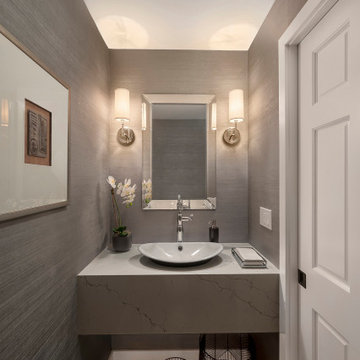
Small transitional powder room in Seattle with open cabinets, a one-piece toilet, grey walls, medium hardwood floors, a vessel sink, engineered quartz benchtops, brown floor, white benchtops, a floating vanity and wallpaper.
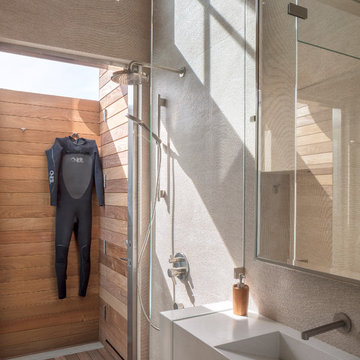
Gina Viscusi Elson - Interior Designer
Kathryn Strickland - Landscape Architect
Meschi Construction - General Contractor
Michael Hospelt - Photographer
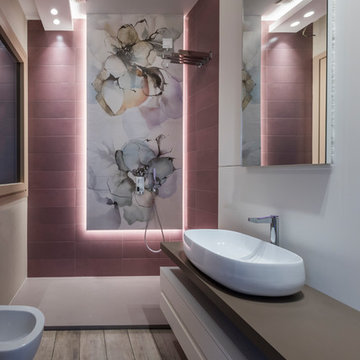
Villa Vittorio
Contemporary 3/4 bathroom in Other with open cabinets, an open shower, a bidet, pink tile, white walls, medium hardwood floors, a vessel sink, grey floor, an open shower and grey benchtops.
Contemporary 3/4 bathroom in Other with open cabinets, an open shower, a bidet, pink tile, white walls, medium hardwood floors, a vessel sink, grey floor, an open shower and grey benchtops.
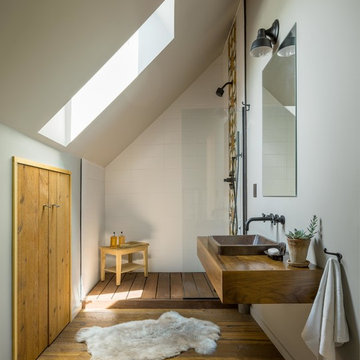
Jim Westphalen
Photo of a large country master bathroom in Burlington with open cabinets, an alcove shower, white tile, ceramic tile, grey walls, medium hardwood floors, a drop-in sink, wood benchtops, brown floor and an open shower.
Photo of a large country master bathroom in Burlington with open cabinets, an alcove shower, white tile, ceramic tile, grey walls, medium hardwood floors, a drop-in sink, wood benchtops, brown floor and an open shower.
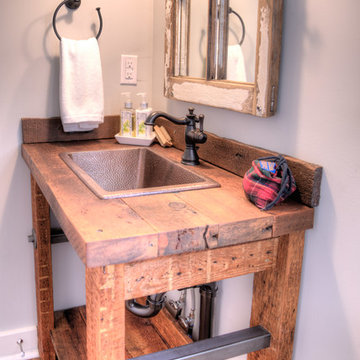
We designed and built this 32" vanity set using one of the original windows and some of the lumber removed during demolition. Circa 1928. The hammered copper sink and industrial shop light compliment the oil rubbed bronze single hole faucet.
For more info, contact Mike at
Adaptive Building Solutions, LLC
www.adaptivebuilding.com
email: mike@adaptivebuilding.com
Bathroom Design Ideas with Open Cabinets and Medium Hardwood Floors
1

