Bathroom Design Ideas with Orange Walls and Medium Hardwood Floors
Refine by:
Budget
Sort by:Popular Today
1 - 20 of 74 photos
Item 1 of 3
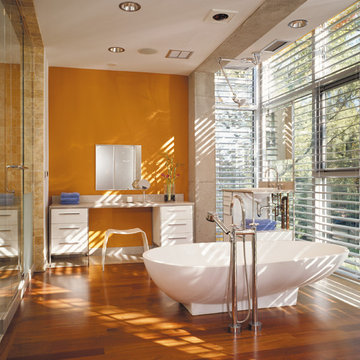
Photography-Hedrich Blessing
Glass House:
The design objective was to build a house for my wife and three kids, looking forward in terms of how people live today. To experiment with transparency and reflectivity, removing borders and edges from outside to inside the house, and to really depict “flowing and endless space”. To construct a house that is smart and efficient in terms of construction and energy, both in terms of the building and the user. To tell a story of how the house is built in terms of the constructability, structure and enclosure, with the nod to Japanese wood construction in the method in which the concrete beams support the steel beams; and in terms of how the entire house is enveloped in glass as if it was poured over the bones to make it skin tight. To engineer the house to be a smart house that not only looks modern, but acts modern; every aspect of user control is simplified to a digital touch button, whether lights, shades/blinds, HVAC, communication/audio/video, or security. To develop a planning module based on a 16 foot square room size and a 8 foot wide connector called an interstitial space for hallways, bathrooms, stairs and mechanical, which keeps the rooms pure and uncluttered. The base of the interstitial spaces also become skylights for the basement gallery.
This house is all about flexibility; the family room, was a nursery when the kids were infants, is a craft and media room now, and will be a family room when the time is right. Our rooms are all based on a 16’x16’ (4.8mx4.8m) module, so a bedroom, a kitchen, and a dining room are the same size and functions can easily change; only the furniture and the attitude needs to change.
The house is 5,500 SF (550 SM)of livable space, plus garage and basement gallery for a total of 8200 SF (820 SM). The mathematical grid of the house in the x, y and z axis also extends into the layout of the trees and hardscapes, all centered on a suburban one-acre lot.
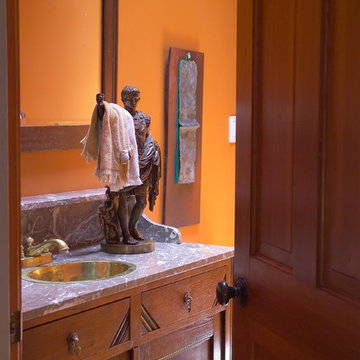
A lovely bathroom clad in a mellower orange, but one that still has plenty of vibrancy. Many wood tones read as orange, so the combination of wood and orange in a room imparts a warm, rich and cozy vibe.
Guest bath
The warm colored walls, antique sink cabinet with copper sink, antique mirror and Roman emperor towel holder practically take you by the hand and lead you in to this luxurious guest bath.
Bathroom Storage: Where to Keep the Towels
Get a hand from a friend! Draping towels around sculptures or other appropriate accessories is both fun and clever. Guest will surely get a kick out of your creativity!
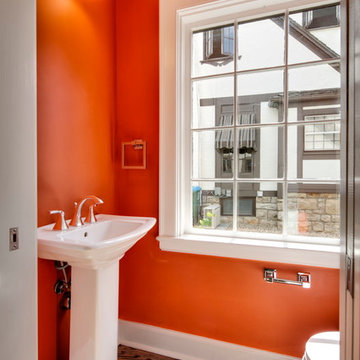
8183 Studio
Design ideas for a small traditional powder room in Kansas City with a pedestal sink, orange walls and medium hardwood floors.
Design ideas for a small traditional powder room in Kansas City with a pedestal sink, orange walls and medium hardwood floors.
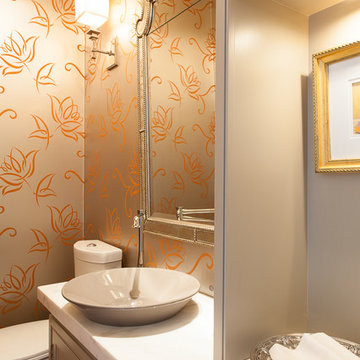
Tanya Boggs Photography
Inspiration for a small contemporary powder room in Charleston with a vessel sink, beaded inset cabinets, grey cabinets, marble benchtops, a two-piece toilet, orange walls and medium hardwood floors.
Inspiration for a small contemporary powder room in Charleston with a vessel sink, beaded inset cabinets, grey cabinets, marble benchtops, a two-piece toilet, orange walls and medium hardwood floors.
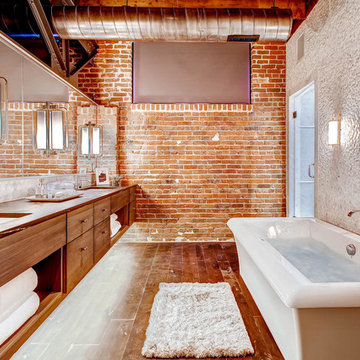
This is an example of a large contemporary master bathroom in Denver with an undermount sink, flat-panel cabinets, medium wood cabinets, wood benchtops, a freestanding tub, a shower/bathtub combo, a two-piece toilet, white tile, glass tile, orange walls and medium hardwood floors.
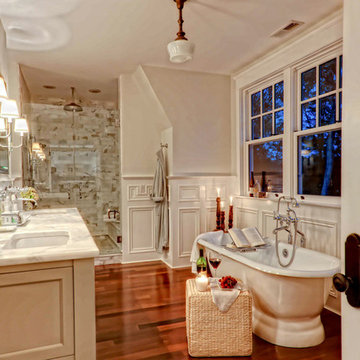
SMB Real Estate Photography
Inspiration for a mid-sized traditional kids bathroom in Other with a freestanding tub, an alcove shower, orange walls, grey cabinets, gray tile, white tile, marble, medium hardwood floors, an undermount sink, marble benchtops, brown floor, a hinged shower door and grey benchtops.
Inspiration for a mid-sized traditional kids bathroom in Other with a freestanding tub, an alcove shower, orange walls, grey cabinets, gray tile, white tile, marble, medium hardwood floors, an undermount sink, marble benchtops, brown floor, a hinged shower door and grey benchtops.
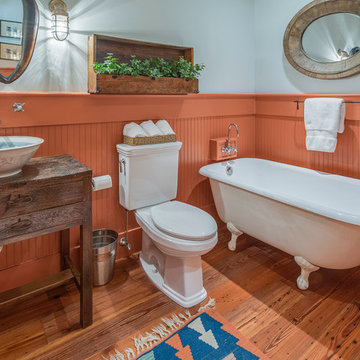
Guest Bath, 271 Spring Island Drive; Photographs by Tom Jenkins
Inspiration for a country bathroom in Atlanta with a vessel sink, furniture-like cabinets, dark wood cabinets, a claw-foot tub, a two-piece toilet, orange walls and medium hardwood floors.
Inspiration for a country bathroom in Atlanta with a vessel sink, furniture-like cabinets, dark wood cabinets, a claw-foot tub, a two-piece toilet, orange walls and medium hardwood floors.
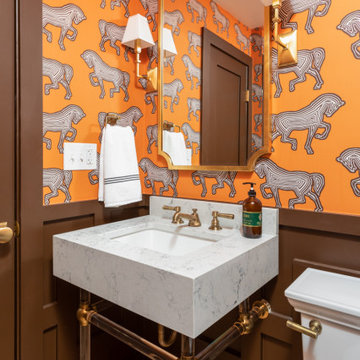
This powder room is full of custom touches - from the bold wallpaper, to the millwork on the wainscoting, and custom made quartz vanity sink.
Design ideas for a small transitional powder room in Philadelphia with a two-piece toilet, orange walls, medium hardwood floors, an integrated sink, engineered quartz benchtops, brown floor, white benchtops and decorative wall panelling.
Design ideas for a small transitional powder room in Philadelphia with a two-piece toilet, orange walls, medium hardwood floors, an integrated sink, engineered quartz benchtops, brown floor, white benchtops and decorative wall panelling.
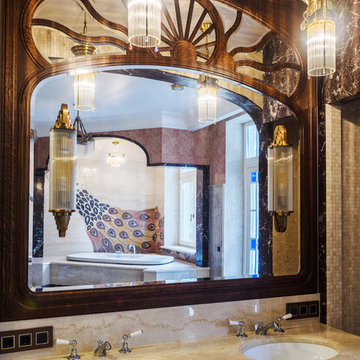
Photo of an expansive eclectic master bathroom in Sacramento with flat-panel cabinets, medium wood cabinets, a drop-in tub, a corner shower, multi-coloured tile, mosaic tile, orange walls and medium hardwood floors.
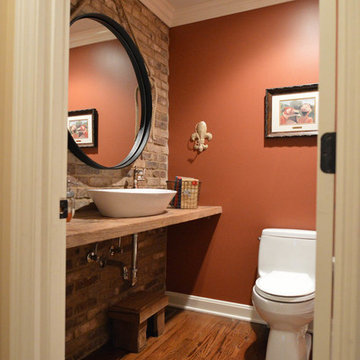
What a great way to put a modern rustic spin in a traditional home! This client installed thin brick tile on the sink wall and added a floating distressed wood top for her vessel sink. Crown molding finishes off this very inviting powder room.
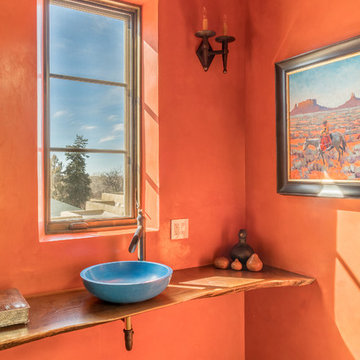
This is an example of a powder room in Albuquerque with orange walls, medium hardwood floors, a vessel sink, wood benchtops, beige floor and brown benchtops.
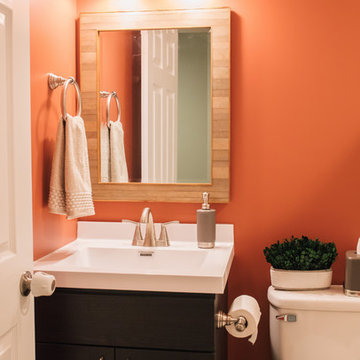
Mid-sized transitional 3/4 bathroom in Chicago with shaker cabinets, dark wood cabinets, an alcove shower, a two-piece toilet, orange walls, medium hardwood floors, an integrated sink, solid surface benchtops, brown floor, a sliding shower screen and white benchtops.
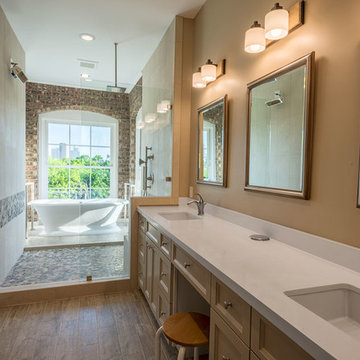
Photo of a large transitional master wet room bathroom in Indianapolis with recessed-panel cabinets, beige cabinets, a freestanding tub, beige tile, multi-coloured tile, pebble tile, orange walls, medium hardwood floors, an undermount sink, solid surface benchtops, an open shower and white benchtops.
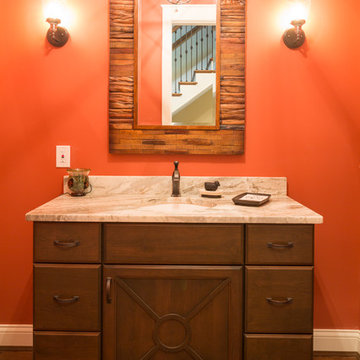
This is an example of a small country powder room in Cincinnati with flat-panel cabinets, medium wood cabinets, orange walls, medium hardwood floors, a drop-in sink and granite benchtops.
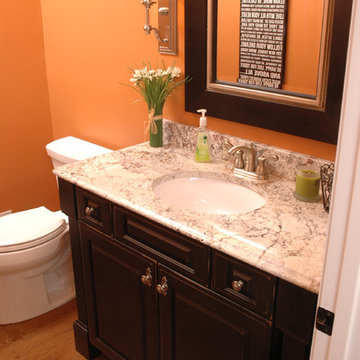
The powder room was updated with a new vanity in Brookhaven's Fremont Square Raised Panel door (frameless) in Maple with a Matte Heirloom Black w/ Espresso Glaze and distressing. The counter is White Spring granite.
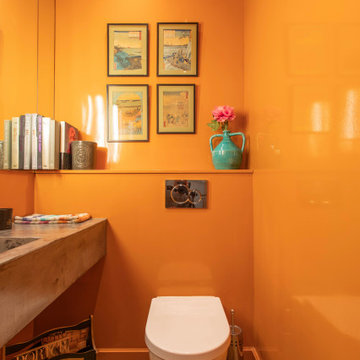
Design ideas for a contemporary powder room in London with orange walls, medium hardwood floors, an integrated sink, wood benchtops, brown floor and brown benchtops.
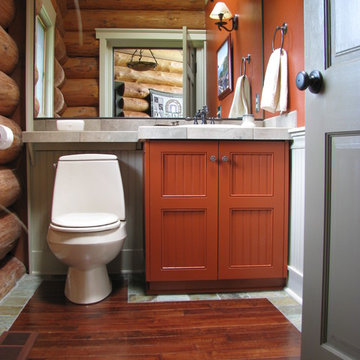
This new guest bath was created from square footage that had been a former three fixture bath; the remaining space was added to the master bath to enlarge it which was updated it with new fixtures and amenities
Rob Austin-Murphy photo
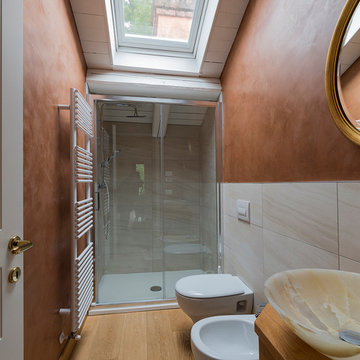
Photo of a mid-sized traditional bathroom in Other with a double shower, a wall-mount toilet, orange walls and medium hardwood floors.
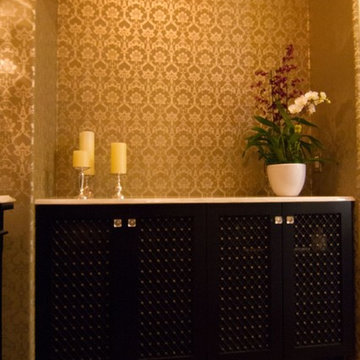
photo by Lynn Abasera
Photo of a mid-sized traditional powder room in Los Angeles with shaker cabinets, orange walls, medium hardwood floors, a drop-in sink, onyx benchtops and brown floor.
Photo of a mid-sized traditional powder room in Los Angeles with shaker cabinets, orange walls, medium hardwood floors, a drop-in sink, onyx benchtops and brown floor.
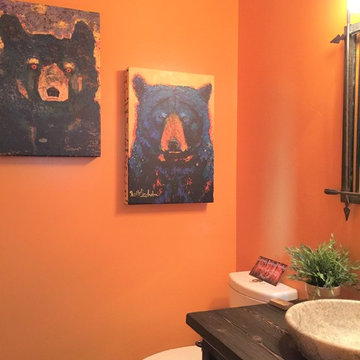
A rustic yet modern large Villa. Ski in ski out. Unique great room, master and powder bathrooms.
Design ideas for a mid-sized country 3/4 bathroom in San Francisco with furniture-like cabinets, brown cabinets, wood benchtops, a two-piece toilet, orange walls, a vessel sink, medium hardwood floors and multi-coloured floor.
Design ideas for a mid-sized country 3/4 bathroom in San Francisco with furniture-like cabinets, brown cabinets, wood benchtops, a two-piece toilet, orange walls, a vessel sink, medium hardwood floors and multi-coloured floor.
Bathroom Design Ideas with Orange Walls and Medium Hardwood Floors
1

