Bathroom Design Ideas with Open Cabinets and Medium Wood Cabinets
Refine by:
Budget
Sort by:Popular Today
1 - 20 of 1,766 photos
Item 1 of 3
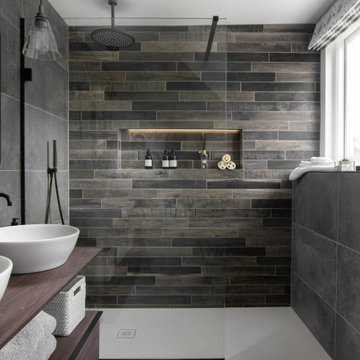
Photo of a mid-sized contemporary 3/4 bathroom in Other with open cabinets, medium wood cabinets, an alcove shower, gray tile, porcelain tile, porcelain floors, a vessel sink, wood benchtops, grey floor, brown benchtops, a niche, a double vanity and a floating vanity.
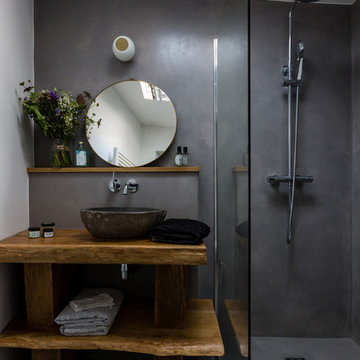
Salle de bain en béton ciré de Mercadier, robinetterie encastrée et meuble chiné
Inspiration for a small contemporary master bathroom in Paris with a curbless shower, grey walls, concrete floors, wood benchtops, grey floor, open cabinets, medium wood cabinets, a vessel sink, an open shower and brown benchtops.
Inspiration for a small contemporary master bathroom in Paris with a curbless shower, grey walls, concrete floors, wood benchtops, grey floor, open cabinets, medium wood cabinets, a vessel sink, an open shower and brown benchtops.
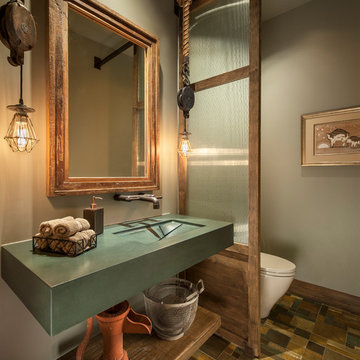
This is an example of a bathroom in Phoenix with open cabinets, medium wood cabinets, grey walls and multi-coloured floor.

Inspiration for a mediterranean bathroom in Palma de Mallorca with open cabinets, medium wood cabinets, white walls, a vessel sink, wood benchtops, beige floor, brown benchtops, a double vanity, a freestanding vanity, exposed beam, vaulted and wood.
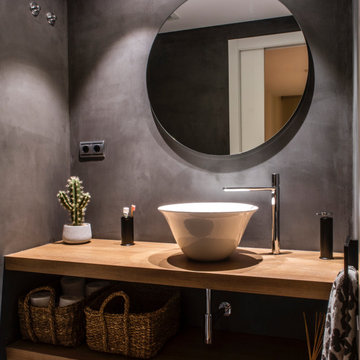
Inspiration for a mid-sized contemporary 3/4 bathroom in Other with open cabinets, medium wood cabinets, gray tile, a vessel sink, wood benchtops and beige benchtops.
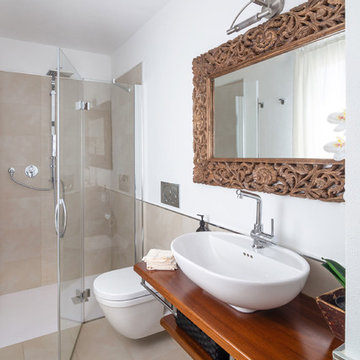
Cedric Dasesson
This is an example of a mediterranean bathroom in Cagliari with open cabinets, medium wood cabinets, a curbless shower, a wall-mount toilet, beige tile, white walls, a vessel sink, wood benchtops, beige floor, a hinged shower door and brown benchtops.
This is an example of a mediterranean bathroom in Cagliari with open cabinets, medium wood cabinets, a curbless shower, a wall-mount toilet, beige tile, white walls, a vessel sink, wood benchtops, beige floor, a hinged shower door and brown benchtops.
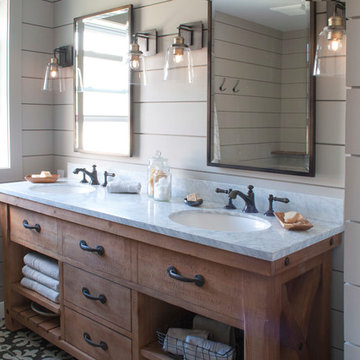
This stylish update for a family bathroom in a Vermont country house involved a complete reconfiguration of the layout to allow for a built-in linen closet, a 42" wide soaking tub/shower and a double vanity. The reclaimed pine vanity and iron hardware play off the patterned tile floor and ship lap walls for a contemporary eclectic mix.
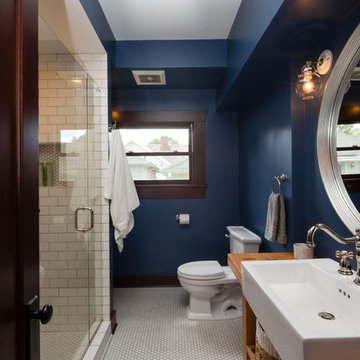
Inspiration for a mid-sized transitional 3/4 bathroom in Portland with open cabinets, medium wood cabinets, an alcove shower, white tile, subway tile, blue walls, ceramic floors, wood benchtops and a vessel sink.
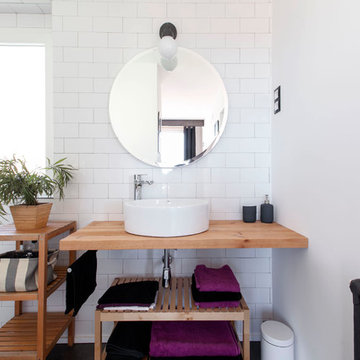
Lupe Clemente Fotografía
Photo of a mid-sized contemporary 3/4 bathroom in Madrid with open cabinets, medium wood cabinets, white walls, a vessel sink, wood benchtops and brown benchtops.
Photo of a mid-sized contemporary 3/4 bathroom in Madrid with open cabinets, medium wood cabinets, white walls, a vessel sink, wood benchtops and brown benchtops.
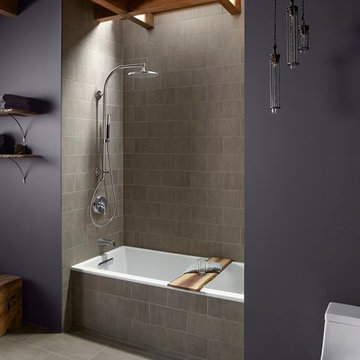
Inspiration for a mid-sized contemporary master bathroom in Philadelphia with open cabinets, medium wood cabinets, an alcove shower, a one-piece toilet, grey walls and porcelain floors.
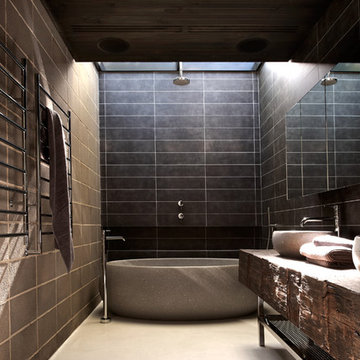
Interchangeable natural elements and an inherent focus on indoor /outdoor living were the core design pillars of the Elm & Willow house project. Encompassing the pure tranquility and earthy palette of the surrounding environment, the bathroom featuring apaiser bathware is the sanctuary of the home. Featuring apaiser Lotus Bath and Lotus Basin in a custom finish.
Photo Credit: Earl Carter
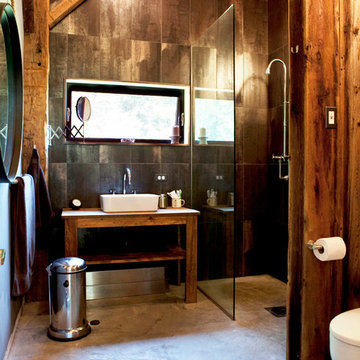
The goal of this project was to build a house that would be energy efficient using materials that were both economical and environmentally conscious. Due to the extremely cold winter weather conditions in the Catskills, insulating the house was a primary concern. The main structure of the house is a timber frame from an nineteenth century barn that has been restored and raised on this new site. The entirety of this frame has then been wrapped in SIPs (structural insulated panels), both walls and the roof. The house is slab on grade, insulated from below. The concrete slab was poured with a radiant heating system inside and the top of the slab was polished and left exposed as the flooring surface. Fiberglass windows with an extremely high R-value were chosen for their green properties. Care was also taken during construction to make all of the joints between the SIPs panels and around window and door openings as airtight as possible. The fact that the house is so airtight along with the high overall insulatory value achieved from the insulated slab, SIPs panels, and windows make the house very energy efficient. The house utilizes an air exchanger, a device that brings fresh air in from outside without loosing heat and circulates the air within the house to move warmer air down from the second floor. Other green materials in the home include reclaimed barn wood used for the floor and ceiling of the second floor, reclaimed wood stairs and bathroom vanity, and an on-demand hot water/boiler system. The exterior of the house is clad in black corrugated aluminum with an aluminum standing seam roof. Because of the extremely cold winter temperatures windows are used discerningly, the three largest windows are on the first floor providing the main living areas with a majestic view of the Catskill mountains.
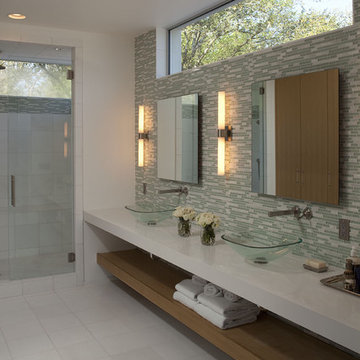
Photo of a large contemporary master bathroom in Austin with a vessel sink, an alcove shower, white walls, ceramic floors, open cabinets, medium wood cabinets, green tile, white tile, glass tile and engineered quartz benchtops.
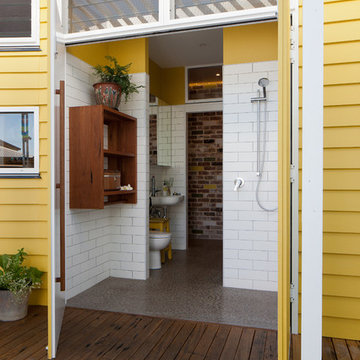
Douglas Frost
Design ideas for a small eclectic bathroom in Sydney with a wall-mount sink, open cabinets, medium wood cabinets, white tile, subway tile, white walls, concrete floors and a curbless shower.
Design ideas for a small eclectic bathroom in Sydney with a wall-mount sink, open cabinets, medium wood cabinets, white tile, subway tile, white walls, concrete floors and a curbless shower.

Design ideas for a contemporary bathroom in Other with open cabinets, medium wood cabinets, a curbless shower, gray tile, a vessel sink, wood benchtops, grey floor, an open shower, brown benchtops, a double vanity and a floating vanity.
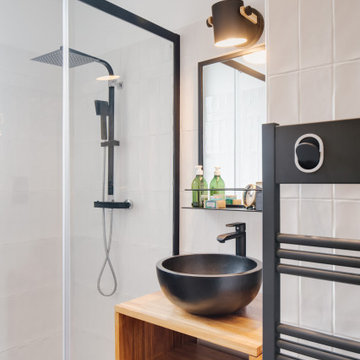
salle de bain
Inspiration for a small contemporary bathroom in Paris with open cabinets, medium wood cabinets, an alcove shower, white tile, white walls, a vessel sink, wood benchtops, black floor, brown benchtops and a single vanity.
Inspiration for a small contemporary bathroom in Paris with open cabinets, medium wood cabinets, an alcove shower, white tile, white walls, a vessel sink, wood benchtops, black floor, brown benchtops and a single vanity.
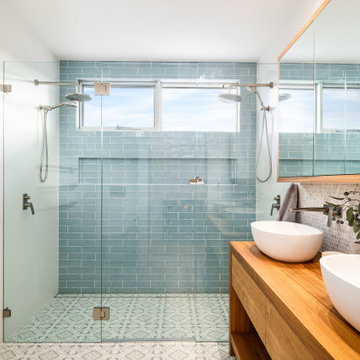
You’ll always be on holidays here!
Designed for a couple nearing retirement and completed in 2019 by Quine Building, this modern beach house truly embraces holiday living.
Capturing views of the escarpment and the ocean, this home seizes the essence of summer living.
In a highly exposed street, maintaining privacy while inviting the unmistakable vistas into each space was achieved through carefully placed windows and outdoor living areas.
By positioning living areas upstairs, the views are introduced into each space and remain uninterrupted and undisturbed.
The separation of living spaces to bedrooms flows seamlessly with the slope of the site creating a retreat for family members.
An epitome of seaside living, the attention to detail exhibited by the build is second only to the serenity of it’s location.
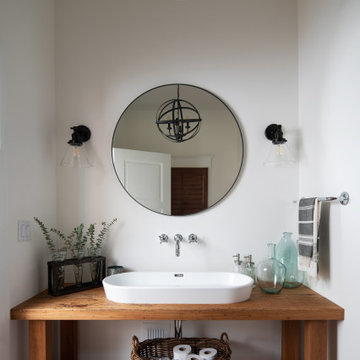
Photo of a mid-sized 3/4 bathroom in Denver with medium wood cabinets, white walls, a vessel sink, wood benchtops, multi-coloured floor, brown benchtops, a single vanity, a freestanding vanity and open cabinets.
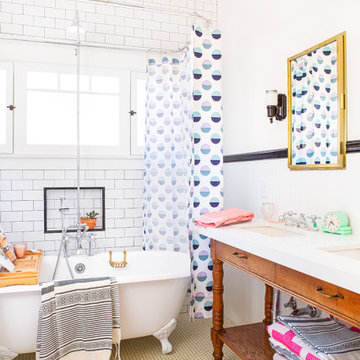
The wainscoting is topped with a black painted chair rail at the height of the window. It dies into the tub wall which is covered in subway tile, and complete with a shower niche edged in black quarter-round.
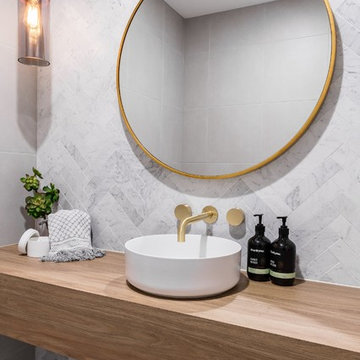
Herringbone marble tile
This is an example of a mid-sized modern 3/4 bathroom in Melbourne with open cabinets, medium wood cabinets, a two-piece toilet, white tile, grey walls, a drop-in sink, wood benchtops, grey floor and blue benchtops.
This is an example of a mid-sized modern 3/4 bathroom in Melbourne with open cabinets, medium wood cabinets, a two-piece toilet, white tile, grey walls, a drop-in sink, wood benchtops, grey floor and blue benchtops.
Bathroom Design Ideas with Open Cabinets and Medium Wood Cabinets
1