Bathroom Design Ideas with Medium Wood Cabinets and Porcelain Tile
Refine by:
Budget
Sort by:Popular Today
181 - 200 of 18,869 photos
Item 1 of 3

This full home mid-century remodel project is in an affluent community perched on the hills known for its spectacular views of Los Angeles. Our retired clients were returning to sunny Los Angeles from South Carolina. Amidst the pandemic, they embarked on a two-year-long remodel with us - a heartfelt journey to transform their residence into a personalized sanctuary.
Opting for a crisp white interior, we provided the perfect canvas to showcase the couple's legacy art pieces throughout the home. Carefully curating furnishings that complemented rather than competed with their remarkable collection. It's minimalistic and inviting. We created a space where every element resonated with their story, infusing warmth and character into their newly revitalized soulful home.

A bold statement and a warm welcome — that’s the tone our client set for this Guest Bathroom Renovation In Bucktown.
The blue labyrinth vanity wallpaper introduces a striking element to the room, boasting bold geometric patterns that elevates the overall design. Secret Silver tiles grace the shower wall, niche, and floor, creating a sophisticated atmosphere with its marble effect and contrasting tones. The gray-painted wall and white ceiling tie everything together to create the perfect balance without overwhelming the space.
The space is enhanced with the decorative accent of Newbury Glass Penny Mosaic in the shower floor, giving the bathroom an additional creative expression through its distinctive shape and color.
The Shadowbox mirror from Shades of Light features a sleek matte black finish, providing depth in the border for both aesthetic appeal and function. The Industrial Triangle Shade Three Light lights up the vanity, embodying industrial minimalism, making the room burst with light and style.
This guest bathroom brought our client's vision to life – a modern and inviting space that is functional at the same time.
Project designed by Chi Renovation & Design, a renowned renovation firm based in Skokie. We specialize in general contracting, kitchen and bath remodeling, and design & build services. We cater to the entire Chicago area and its surrounding suburbs, with emphasis on the North Side and North Shore regions. You'll find our work from the Loop through Lincoln Park, Skokie, Evanston, Wilmette, and all the way up to Lake Forest.
For more info about Chi Renovation & Design, click here: https://www.chirenovation.com/

APD was hired to update the kitchen, living room, primary bathroom and bedroom, and laundry room in this suburban townhome. The design brought an aesthetic that incorporated a fresh updated and current take on traditional while remaining timeless and classic. The kitchen layout moved cooking to the exterior wall providing a beautiful range and hood moment. Removing an existing peninsula and re-orienting the island orientation provided a functional floorplan while adding extra storage in the same square footage. A specific design request from the client was bar cabinetry integrated into the stair railing, and we could not be more thrilled with how it came together!
The primary bathroom experienced a major overhaul by relocating both the shower and double vanities and removing an un-used soaker tub. The design added linen storage and seated beauty vanity while expanding the shower to a luxurious size. Dimensional tile at the shower accent wall relates to the dimensional tile at the kitchen backsplash without matching the two spaces to each other while tones of cream, taupe, and warm woods with touches of gray are a cohesive thread throughout.

Flooring: SOHO: - Elementary Mica - Color: Matte
Shower Walls: Elysium - Color: Calacatta Dorado Polished
Shower Wall Niche Accent: - Bedrosians - Ferrara Honed Chevron Marble Mosaic Tile in Nero
Shower Floor: Elysium - Color: Calacatta Dorado 3”x3” Hex Mosaic
Cabinet: Homecrest - Door Style: Chalet - Color: Maple Fallow
Hardware: - Top Knobs - Davenport - Honey Bronze
Countertop: Quartz - Calafata Oro
Glass Enclosure: Frameless 3/8” Clear Tempered Glass
Designer: Noelle Garrison
Installation: J&J Carpet One Floor and Home
Photography: Trish Figari, LLC

Design ideas for a small eclectic 3/4 bathroom in San Francisco with shaker cabinets, medium wood cabinets, an alcove tub, a shower/bathtub combo, a two-piece toilet, green tile, porcelain tile, white walls, porcelain floors, an undermount sink, solid surface benchtops, grey floor, a shower curtain, white benchtops, a single vanity and a freestanding vanity.
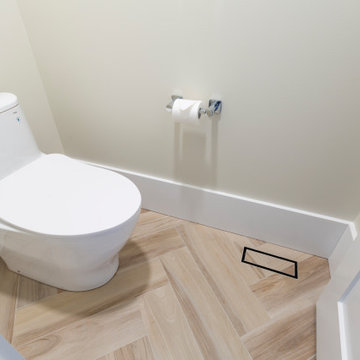
Aria Vent in Floor Tile - Water Closet
Mid-sized country master bathroom in New York with recessed-panel cabinets, medium wood cabinets, a freestanding tub, an open shower, a one-piece toilet, white tile, porcelain tile, beige walls, porcelain floors, an undermount sink, engineered quartz benchtops, an open shower, white benchtops, a niche, a double vanity and a built-in vanity.
Mid-sized country master bathroom in New York with recessed-panel cabinets, medium wood cabinets, a freestanding tub, an open shower, a one-piece toilet, white tile, porcelain tile, beige walls, porcelain floors, an undermount sink, engineered quartz benchtops, an open shower, white benchtops, a niche, a double vanity and a built-in vanity.
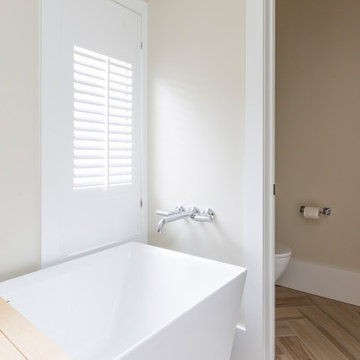
Freestanding Tub with Wall Mount Filler
Inspiration for a mid-sized country master bathroom in New York with recessed-panel cabinets, medium wood cabinets, a freestanding tub, an open shower, a one-piece toilet, white tile, porcelain tile, beige walls, porcelain floors, an undermount sink, engineered quartz benchtops, an open shower, white benchtops, a niche, a double vanity and a built-in vanity.
Inspiration for a mid-sized country master bathroom in New York with recessed-panel cabinets, medium wood cabinets, a freestanding tub, an open shower, a one-piece toilet, white tile, porcelain tile, beige walls, porcelain floors, an undermount sink, engineered quartz benchtops, an open shower, white benchtops, a niche, a double vanity and a built-in vanity.
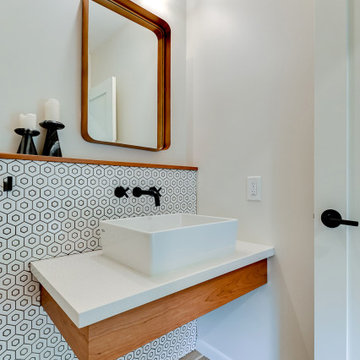
Inspiration for a midcentury powder room in Minneapolis with medium wood cabinets, white tile, porcelain tile, white walls, medium hardwood floors, a vessel sink, engineered quartz benchtops, white benchtops and a floating vanity.
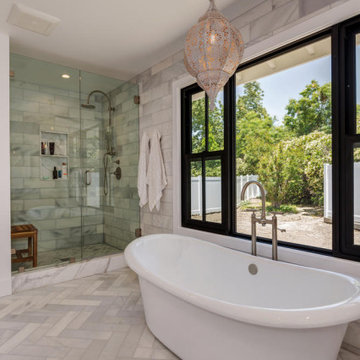
Photos by Creative Vision Studios
Photo of a large transitional master bathroom in Los Angeles with shaker cabinets, medium wood cabinets, a freestanding tub, an alcove shower, gray tile, porcelain tile, marble floors, an undermount sink, marble benchtops, grey floor, a hinged shower door, grey benchtops, a double vanity and a built-in vanity.
Photo of a large transitional master bathroom in Los Angeles with shaker cabinets, medium wood cabinets, a freestanding tub, an alcove shower, gray tile, porcelain tile, marble floors, an undermount sink, marble benchtops, grey floor, a hinged shower door, grey benchtops, a double vanity and a built-in vanity.
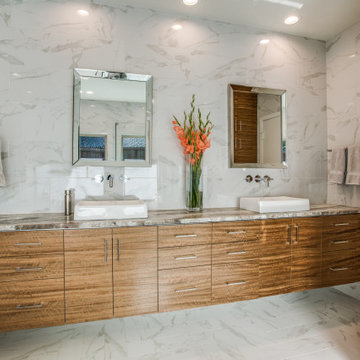
Leathered Fantasy Brown Marble countertops. Wall mounted faucets. Custom built cabinets with walnut veneer. Floor to ceiling tile. Feels like a hotel bathroom!
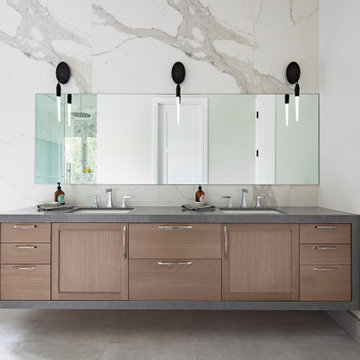
sleek modern master bathroom with floating vanity wrapped in quartz on all 4 sides. Porcelain slabs that mimic marble with a freestanding air tub in the corner. Steam shower with marble walls and decorative inlay at niche.
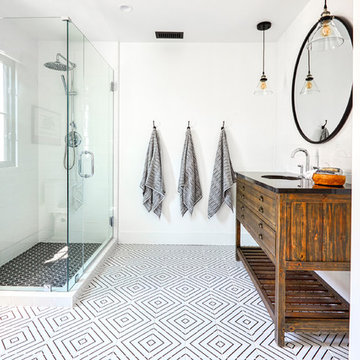
Inspiration for a country bathroom in Orange County with furniture-like cabinets, medium wood cabinets, a corner shower, a one-piece toilet, white tile, porcelain tile, white walls, porcelain floors, an undermount sink, engineered quartz benchtops, a hinged shower door and black benchtops.
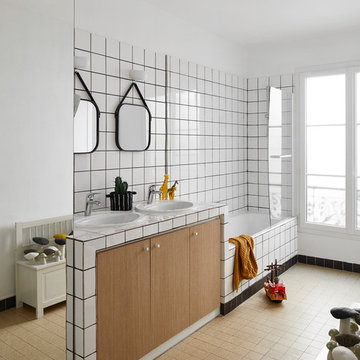
Design ideas for a large contemporary kids bathroom in Paris with flat-panel cabinets, white tile, porcelain tile, white walls, cement tiles, tile benchtops, white benchtops, medium wood cabinets, an alcove tub, a shower/bathtub combo, a drop-in sink and beige floor.
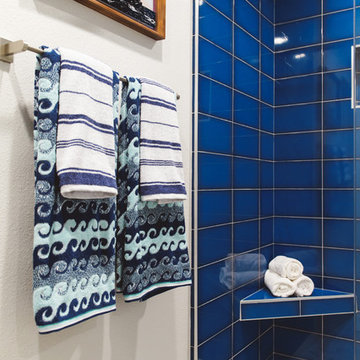
A classic blue and white color scheme with a modern twist! Large blue subway tiles are paired with marble looking hexagon porcelain tiles. The seamless shower makes bathing easily accessible. The large niche and floating shelf add lots of storage space.
Photo by Melissa Au
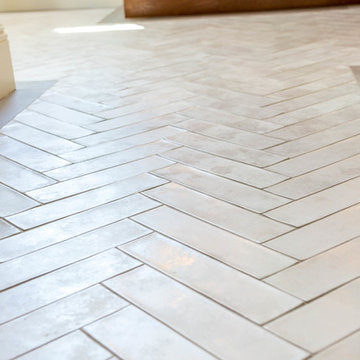
The tile is laid in a herringbone pattern with a grey border that matches the tile used in the shower area.
Large transitional master bathroom in Phoenix with shaker cabinets, medium wood cabinets, a drop-in tub, a corner shower, a one-piece toilet, gray tile, porcelain tile, blue walls, an undermount sink, granite benchtops, beige floor, an open shower and ceramic floors.
Large transitional master bathroom in Phoenix with shaker cabinets, medium wood cabinets, a drop-in tub, a corner shower, a one-piece toilet, gray tile, porcelain tile, blue walls, an undermount sink, granite benchtops, beige floor, an open shower and ceramic floors.
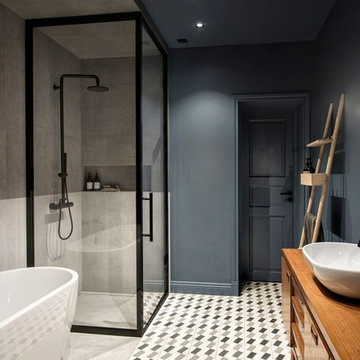
INT2 architecture
Design ideas for a large contemporary master bathroom in Saint Petersburg with a freestanding tub, gray tile, porcelain tile, cement tiles, a vessel sink, multi-coloured floor, a hinged shower door, blue walls, flat-panel cabinets, medium wood cabinets and a corner shower.
Design ideas for a large contemporary master bathroom in Saint Petersburg with a freestanding tub, gray tile, porcelain tile, cement tiles, a vessel sink, multi-coloured floor, a hinged shower door, blue walls, flat-panel cabinets, medium wood cabinets and a corner shower.
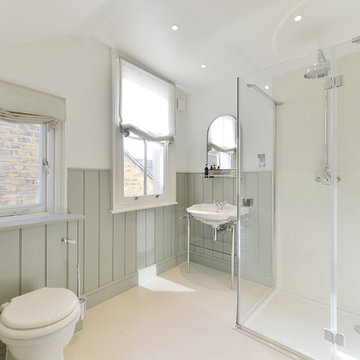
This is an example of a mid-sized traditional kids bathroom in London with a freestanding tub, a corner shower, a one-piece toilet, beige tile, porcelain tile, multi-coloured walls, porcelain floors, a pedestal sink, flat-panel cabinets, medium wood cabinets, glass benchtops, white floor and an open shower.
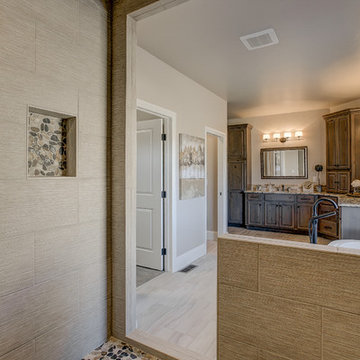
Inspiration for a mid-sized transitional master bathroom in Denver with raised-panel cabinets, medium wood cabinets, a freestanding tub, an alcove shower, beige tile, porcelain tile, beige walls, travertine floors, an undermount sink and granite benchtops.
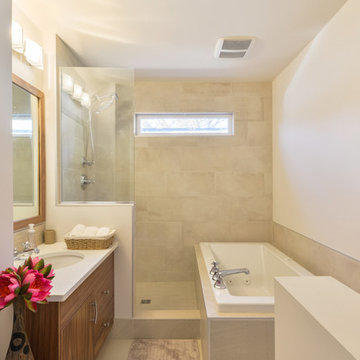
This is an example of a small contemporary 3/4 bathroom in Orange County with flat-panel cabinets, medium wood cabinets, a drop-in tub, an alcove shower, beige tile, porcelain tile, white walls, porcelain floors, an undermount sink, solid surface benchtops, beige floor and an open shower.
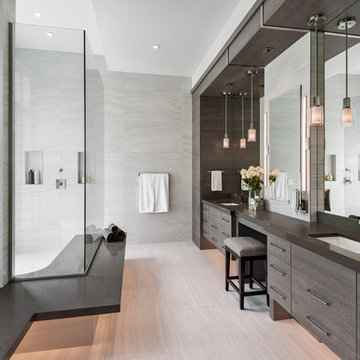
Amber Frederiksen Photography
This is an example of a large contemporary master bathroom in Miami with flat-panel cabinets, medium wood cabinets, porcelain tile, grey walls, porcelain floors, an undermount sink, solid surface benchtops, a curbless shower, an open shower and grey benchtops.
This is an example of a large contemporary master bathroom in Miami with flat-panel cabinets, medium wood cabinets, porcelain tile, grey walls, porcelain floors, an undermount sink, solid surface benchtops, a curbless shower, an open shower and grey benchtops.
Bathroom Design Ideas with Medium Wood Cabinets and Porcelain Tile
10

