Bathroom Design Ideas with Recessed-panel Cabinets and Medium Wood Cabinets
Refine by:
Budget
Sort by:Popular Today
1 - 20 of 9,050 photos
Item 1 of 3
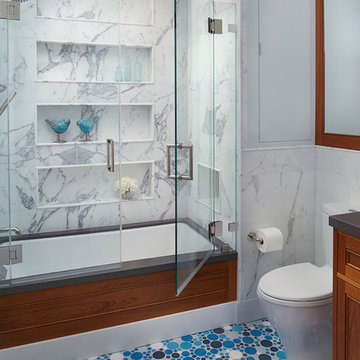
Peter Medelik Inc., Photographer
Photo of a transitional bathroom in San Francisco with recessed-panel cabinets, medium wood cabinets, an undermount tub, a shower/bathtub combo, a two-piece toilet, grey walls and mosaic tile floors.
Photo of a transitional bathroom in San Francisco with recessed-panel cabinets, medium wood cabinets, an undermount tub, a shower/bathtub combo, a two-piece toilet, grey walls and mosaic tile floors.

This project was a primary suite remodel that we began pre-pandemic. The primary bedroom was an addition to this waterfront home and we added character with bold board-and-batten statement wall, rich natural textures, and brushed metals. The primary bathroom received a custom white oak vanity that spanned over nine feet long, brass and matte black finishes, and an oversized steam shower in Zellige-inspired tile.

This stunning Gainesville bathroom design is a spa style retreat with a large vanity, freestanding tub, and spacious open shower. The Shiloh Cabinetry vanity with a Windsor door style in a Stonehenge finish on Alder gives the space a warm, luxurious feel, accessorized with Top Knobs honey bronze finish hardware. The large L-shaped vanity space has ample storage including tower cabinets with a make up vanity in the center. Large beveled framed mirrors to match the vanity fit neatly between each tower cabinet and Savoy House light fixtures are a practical addition that also enhances the style of the space. An engineered quartz countertop, plus Kohler Archer sinks and Kohler Purist faucets complete the vanity area. A gorgeous Strom freestanding tub add an architectural appeal to the room, paired with a Kohler bath faucet, and set against the backdrop of a Stone Impressions Lotus Shadow Thassos Marble tiled accent wall with a chandelier overhead. Adjacent to the tub is the spacious open shower style featuring Soci 3x12 textured white tile, gold finish Kohler showerheads, and recessed storage niches. A large, arched window offers natural light to the space, and towel hooks plus a radiator towel warmer sit just outside the shower. Happy Floors Northwind white 6 x 36 wood look porcelain floor tile in a herringbone pattern complete the look of this space.
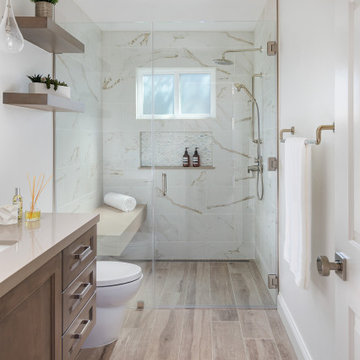
This is an example of a transitional 3/4 bathroom in Orange County with medium wood cabinets, a curbless shower, multi-coloured tile, white walls, wood-look tile, an undermount sink, brown floor, a hinged shower door, beige benchtops, a niche, a shower seat, a single vanity, a built-in vanity and recessed-panel cabinets.
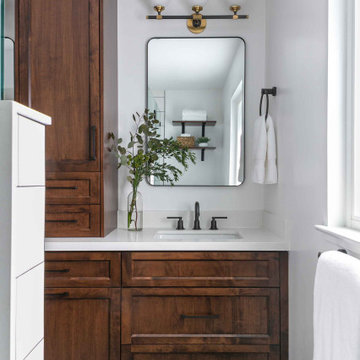
Inspiration for a large transitional 3/4 bathroom in San Francisco with recessed-panel cabinets, medium wood cabinets, white walls, an undermount sink, grey floor and white benchtops.

Primary bathroom with walk-in shower
This is an example of a large beach style master bathroom in Tampa with recessed-panel cabinets, medium wood cabinets, a drop-in tub, a curbless shower, white walls, mosaic tile floors, a drop-in sink, grey floor, an open shower, white benchtops, a shower seat, a double vanity, a built-in vanity and planked wall panelling.
This is an example of a large beach style master bathroom in Tampa with recessed-panel cabinets, medium wood cabinets, a drop-in tub, a curbless shower, white walls, mosaic tile floors, a drop-in sink, grey floor, an open shower, white benchtops, a shower seat, a double vanity, a built-in vanity and planked wall panelling.

This is an example of a contemporary master bathroom in San Francisco with recessed-panel cabinets, medium wood cabinets, a claw-foot tub, an alcove shower, white walls, an undermount sink, marble benchtops, green floor, an open shower, multi-coloured benchtops, a single vanity and a built-in vanity.
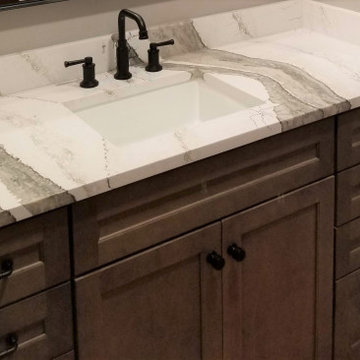
This is an example of a mid-sized transitional bathroom in Chicago with recessed-panel cabinets, medium wood cabinets, an alcove shower, grey walls, porcelain floors, a niche, a single vanity, engineered quartz benchtops and a built-in vanity.

Photo of a large transitional master bathroom in Boston with recessed-panel cabinets, medium wood cabinets, an alcove shower, black walls, mosaic tile floors, an undermount sink, multi-coloured floor, a hinged shower door, white benchtops, a double vanity, a built-in vanity and planked wall panelling.
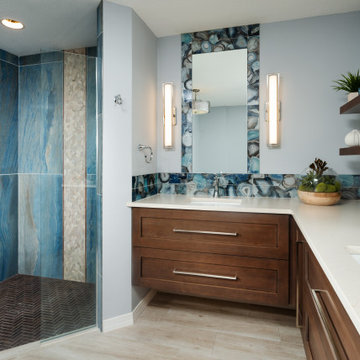
This Master Bathroom remodel removed some framing and drywall above and at the sides of the shower opening to enlarge the shower entry and provide a breathtaking view to the exotic polished porcelain marble tile in a 24 x 48 size used inside. The sliced stone used as vertical accent was hand placed by the tile installer to eliminate the tile outlines sometimes seen in lesser quality installations. The agate design glass tiles used as the backsplash and mirror surround delight the eye. The warm brown griege cabinetry have custom designed drawer interiors to work around the plumbing underneath. Floating vanities add visual space to the room. The dark brown in the herringbone shower floor is repeated in the master bedroom wood flooring coloring so that the entire master suite flows.
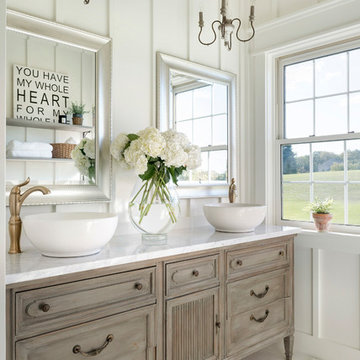
This is an example of a country bathroom in Minneapolis with medium wood cabinets, white walls, a vessel sink, white floor, white benchtops and recessed-panel cabinets.
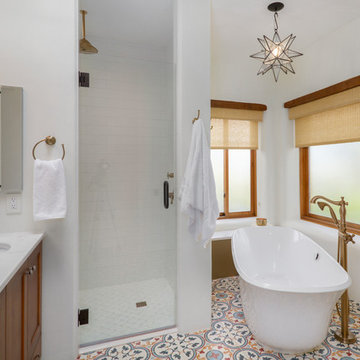
Photography by Jeffery Volker
Photo of a mid-sized master bathroom in Phoenix with recessed-panel cabinets, medium wood cabinets, a freestanding tub, a curbless shower, a two-piece toilet, porcelain tile, white walls, cement tiles, an undermount sink, engineered quartz benchtops, multi-coloured floor, a hinged shower door and white benchtops.
Photo of a mid-sized master bathroom in Phoenix with recessed-panel cabinets, medium wood cabinets, a freestanding tub, a curbless shower, a two-piece toilet, porcelain tile, white walls, cement tiles, an undermount sink, engineered quartz benchtops, multi-coloured floor, a hinged shower door and white benchtops.
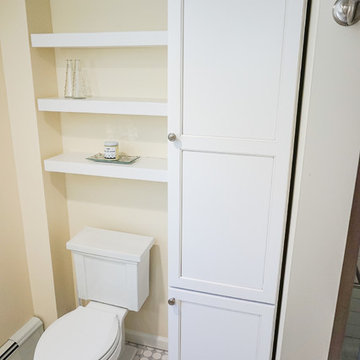
There's no shortage of linen and toiletry storage in this kids' bath. The pristine floating shelves and linen tower in white from Dura Supreme Cabinetry not only look stunning in the space, but brilliantly utilize the bathroom's compact layout for maximum efficiency.
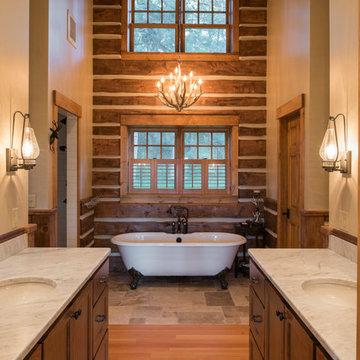
This is an example of a mid-sized country master wet room bathroom in Minneapolis with recessed-panel cabinets, a claw-foot tub, a two-piece toilet, white tile, subway tile, beige walls, an undermount sink, marble benchtops, brown floor, an open shower, medium wood cabinets and medium hardwood floors.
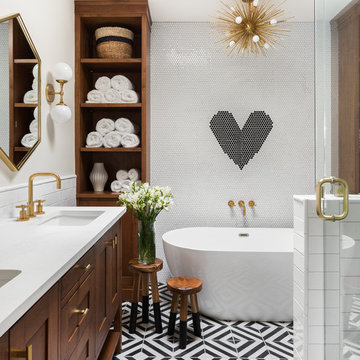
photo credit: Haris Kenjar
Original Mission tile floor.
Arteriors lighting.
Newport Brass faucets.
West Elm mirror.
Victoria + Albert tub.
caesarstone countertops
custom tile bath surround
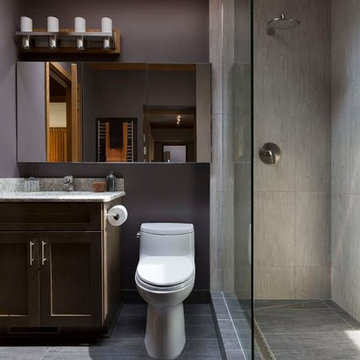
"Her" side of the master bathroom suite. Plenty of storage in the mirrored wall cabinets.
Ryan Hainey, Photography
Small modern master bathroom in Milwaukee with recessed-panel cabinets, medium wood cabinets, an alcove shower, a one-piece toilet, gray tile, porcelain tile, purple walls, porcelain floors, an undermount sink, engineered quartz benchtops, grey floor and an open shower.
Small modern master bathroom in Milwaukee with recessed-panel cabinets, medium wood cabinets, an alcove shower, a one-piece toilet, gray tile, porcelain tile, purple walls, porcelain floors, an undermount sink, engineered quartz benchtops, grey floor and an open shower.
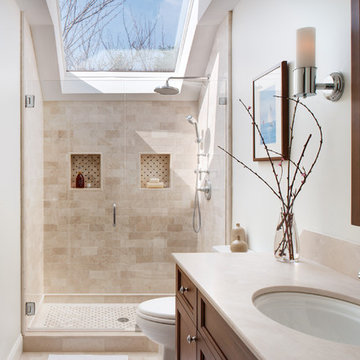
Inviting, neutral guest bath with skylight.
Photography by Rebecca McAlpin
Mid-sized transitional 3/4 bathroom in Philadelphia with medium wood cabinets, white walls, marble floors, marble benchtops, recessed-panel cabinets, an alcove shower, an undermount sink, a hinged shower door and beige floor.
Mid-sized transitional 3/4 bathroom in Philadelphia with medium wood cabinets, white walls, marble floors, marble benchtops, recessed-panel cabinets, an alcove shower, an undermount sink, a hinged shower door and beige floor.
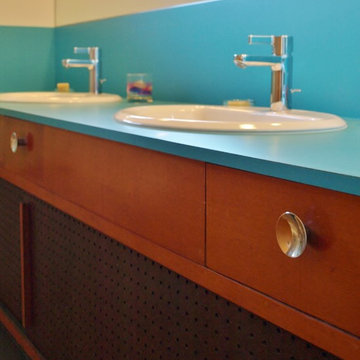
We preserved the original fir cabinets and knobs in the kids' bath, and used a bright laminate for the counter and backsplash.
Photo of a mid-sized midcentury kids bathroom in Seattle with recessed-panel cabinets, medium wood cabinets, an alcove tub, a shower/bathtub combo, a two-piece toilet, gray tile, glass tile, white walls, ceramic floors, a drop-in sink and laminate benchtops.
Photo of a mid-sized midcentury kids bathroom in Seattle with recessed-panel cabinets, medium wood cabinets, an alcove tub, a shower/bathtub combo, a two-piece toilet, gray tile, glass tile, white walls, ceramic floors, a drop-in sink and laminate benchtops.
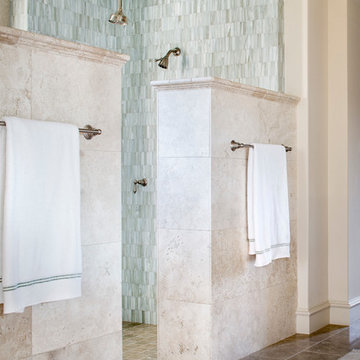
Photography: Piston Design
Inspiration for an expansive mediterranean master bathroom in Austin with recessed-panel cabinets, medium wood cabinets, an alcove tub and an alcove shower.
Inspiration for an expansive mediterranean master bathroom in Austin with recessed-panel cabinets, medium wood cabinets, an alcove tub and an alcove shower.
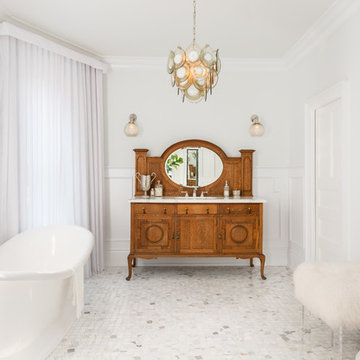
Brandon Barre & Gillian Jackson
This is an example of a mid-sized traditional master bathroom in Toronto with marble benchtops, a freestanding tub, white walls, medium wood cabinets, marble floors, white floor and recessed-panel cabinets.
This is an example of a mid-sized traditional master bathroom in Toronto with marble benchtops, a freestanding tub, white walls, medium wood cabinets, marble floors, white floor and recessed-panel cabinets.
Bathroom Design Ideas with Recessed-panel Cabinets and Medium Wood Cabinets
1

