Bathroom Design Ideas with Metal Tile and Glass Tile
Sponsored by

Refine by:
Budget
Sort by:Popular Today
1 - 20 of 21,321 photos
Item 1 of 3
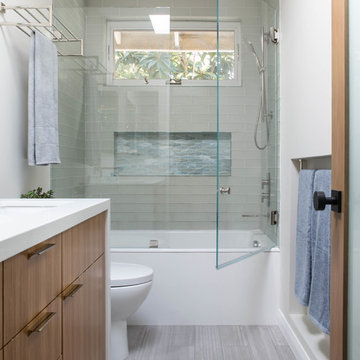
Every family home needs a bathtub and this one is clean and simple. It's faced with the same engineered quartz as the counter top and the hinged glass door allows for the beautiful glass tile and niche to be appreciated.
Erika Bierman Photography
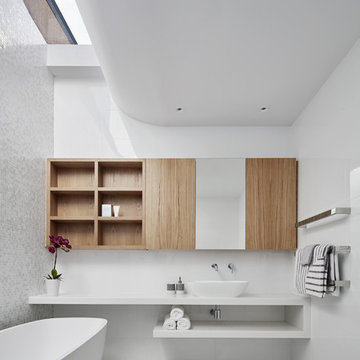
Peter Clarke Photography
Design ideas for a mid-sized contemporary bathroom in Melbourne with open cabinets, a freestanding tub, white tile, glass tile, mosaic tile floors, a vessel sink, solid surface benchtops, white benchtops, light wood cabinets, white walls and white floor.
Design ideas for a mid-sized contemporary bathroom in Melbourne with open cabinets, a freestanding tub, white tile, glass tile, mosaic tile floors, a vessel sink, solid surface benchtops, white benchtops, light wood cabinets, white walls and white floor.
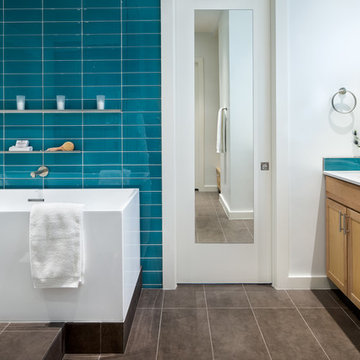
• American Olean “Color Appeal” 4” x 12” glass tile in “Fountain blue” • Stonepeak 12” x 24 “Infinite Brown” ceramic tile, Land series • glass by anchor ventana at shower • 2cm solid surface counter “blizzard” in Caeserstone by Alpha Granite • Slik Mode acrylic freestanding tub • grohe tub control • photography by Paul Finkel
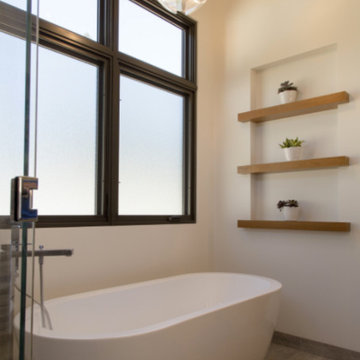
Photo of a mid-sized contemporary master bathroom in Sacramento with flat-panel cabinets, medium wood cabinets, a freestanding tub, a double shower, gray tile, glass tile, white walls, ceramic floors, an integrated sink and solid surface benchtops.
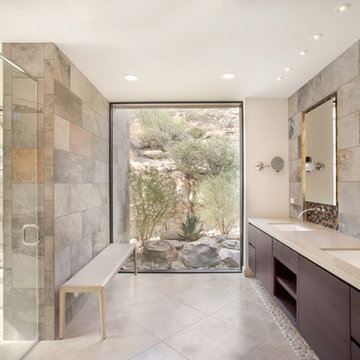
Large master bath with custom floating cabinets, double undermount sinks, wall mounted faucets, recessed mirrors, limestone floors, large walk-in shower with glass doors opening into private patio.
Photo by Robinette Architects, Inc.
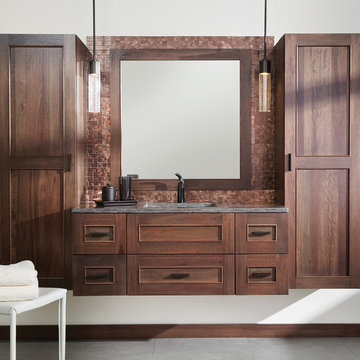
Bathe your bathroom in beautiful details and luxurious design with floating vanities from Dura Supreme Cabinetry. With Dura Supreme’s floating vanity system, vanities and even linen cabinets are suspended on the wall leaving a sleek, clean look that is ideal for transitional and contemporary design themes. Floating vanities are a favorite look for small bathrooms to impart an open, airy and expansive feel. For this bath, rich bronze and copper finishes are combined for a stunning effect.
A centered sink includes convenient drawers on both sides of the sink for powder room storage, while two wall-hung linen cabinets frame the vanity to create a sleek, symmetric design. A variety of vanity console configurations are available with floating linen cabinets to maintain the style throughout the design. Floating Vanities by Dura Supreme are available in 12 different configurations (for single sink vanities, double sink vanities, or offset sinks) or individual cabinets that can be combined to create your own unique look. Any combination of Dura Supreme’s many door styles, wood species, and finishes can be selected to create a one-of-a-kind bath furniture collection.
The bathroom has evolved from its purist utilitarian roots to a more intimate and reflective sanctuary in which to relax and reconnect. A refreshing spa-like environment offers a brisk welcome at the dawning of a new day or a soothing interlude as your day concludes.
Our busy and hectic lifestyles leave us yearning for a private place where we can truly relax and indulge. With amenities that pamper the senses and design elements inspired by luxury spas, bathroom environments are being transformed from the mundane and utilitarian to the extravagant and luxurious.
Bath cabinetry from Dura Supreme offers myriad design directions to create the personal harmony and beauty that are a hallmark of the bath sanctuary. Immerse yourself in our expansive palette of finishes and wood species to discover the look that calms your senses and soothes your soul. Your Dura Supreme designer will guide you through the selections and transform your bath into a beautiful retreat.
Request a FREE Dura Supreme Brochure Packet:
http://www.durasupreme.com/request-brochure
Find a Dura Supreme Showroom near you today:
http://www.durasupreme.com/dealer-locator
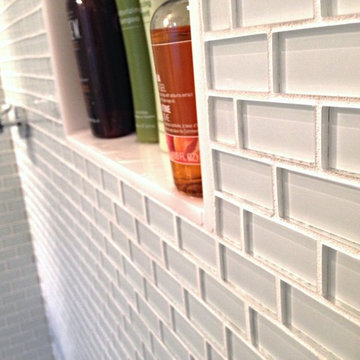
This gorgeous shower was created using our mini 1x2 white glass subway tiles.
Photo of a modern bathroom in Other with a corner shower, white tile and glass tile.
Photo of a modern bathroom in Other with a corner shower, white tile and glass tile.
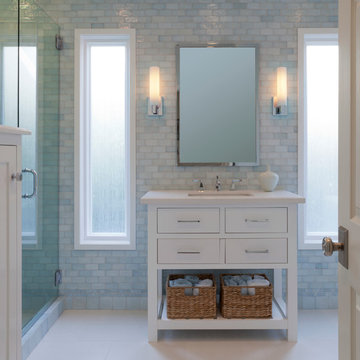
Beautiful blue tile contemporary bathroom.Our client wanted a serene, calming bathroom. "Zen-like" were her words. Designers: Lauren Jacobsen and Kathy Hartz. Photographer: Terrance Williams
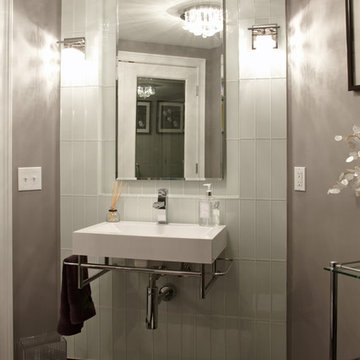
A Picture is worth a thousand words, but it's difficult to describe this exquisite basement in a photograph. Designed for a couple who are a party waiting to happen, this walkout basement was destined to be spectacular. Once a cold, blank slate of concrete, the basement is now an extraordinary multi-functional living space. The luxurious new design includes a stunning full bar with all the amenities. The cabinetry was done in Brookhaven Bridgeport Oak in a Bistro finish and granite countertops. In the lounge area an older fireplace was removed and replaced with a Lennox direct-vent fireplace. Gorgeous stacked quartz stone in Glacier white surrounds the unit and Corian was used for the hearth. A home theater room is tucked away yet open to the lounge area. Custom woodwork also helps to set this basement apart. Unique art deco columns were designed by the M.J. Whelan design team, along with several art nooks peppered throughout the space. Beautiful trim molding wrap the entire space. Tray ceilings help to define different areas of the space. Lighting is layered throughout, including indirect cove lighting wrapping every tray. A spa room and full bathroom were also a part of the new design.
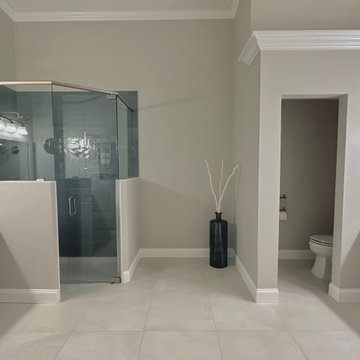
Removed flooring and added a neutral, large format tile, added new vanities, removed the oversized built-in tub and updated the corner shower.
This is an example of a large transitional master bathroom in Jacksonville with light wood cabinets, a curbless shower, blue tile, glass tile, beige walls, porcelain floors, an undermount sink, white floor, a hinged shower door, white benchtops, a freestanding vanity and vaulted.
This is an example of a large transitional master bathroom in Jacksonville with light wood cabinets, a curbless shower, blue tile, glass tile, beige walls, porcelain floors, an undermount sink, white floor, a hinged shower door, white benchtops, a freestanding vanity and vaulted.

Our clients wanted to add on to their 1950's ranch house, but weren't sure whether to go up or out. We convinced them to go out, adding a Primary Suite addition with bathroom, walk-in closet, and spacious Bedroom with vaulted ceiling. To connect the addition with the main house, we provided plenty of light and a built-in bookshelf with detailed pendant at the end of the hall. The clients' style was decidedly peaceful, so we created a wet-room with green glass tile, a door to a small private garden, and a large fir slider door from the bedroom to a spacious deck. We also used Yakisugi siding on the exterior, adding depth and warmth to the addition. Our clients love using the tub while looking out on their private paradise!

Photo of a large scandinavian master bathroom in San Francisco with shaker cabinets, light wood cabinets, a freestanding tub, a curbless shower, a bidet, white tile, glass tile, white walls, terrazzo floors, an undermount sink, engineered quartz benchtops, grey floor, an open shower, white benchtops, a niche, a double vanity and a built-in vanity.

The Master Bath was built out onto what used to be an old porch from the historic kitchen. We were able to find ample space to accommodate a full size shower, double vanity, and vessel tub.

Martha O'Hara Interiors, Interior Design & Photo Styling
Please Note: All “related,” “similar,” and “sponsored” products tagged or listed by Houzz are not actual products pictured. They have not been approved by Martha O’Hara Interiors nor any of the professionals credited. For information about our work, please contact design@oharainteriors.com.

The guest bathroom has the most striking matte glass patterned tile on both the backsplash and in the bathtub/shower combination. A floating wood vanity has a white quartz countertop and mid-century modern sconces on either side of the round mirror.

Condo Bath Remodel
Design ideas for a small contemporary master bathroom in Portland with grey cabinets, a curbless shower, a bidet, white tile, glass tile, white walls, porcelain floors, a vessel sink, engineered quartz benchtops, grey floor, a hinged shower door, white benchtops, a niche, a single vanity, a floating vanity, wallpaper and flat-panel cabinets.
Design ideas for a small contemporary master bathroom in Portland with grey cabinets, a curbless shower, a bidet, white tile, glass tile, white walls, porcelain floors, a vessel sink, engineered quartz benchtops, grey floor, a hinged shower door, white benchtops, a niche, a single vanity, a floating vanity, wallpaper and flat-panel cabinets.
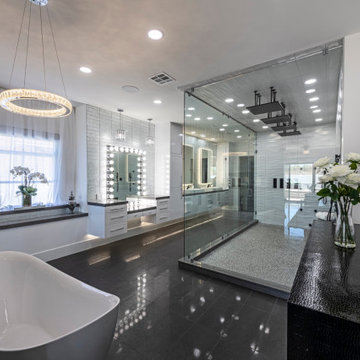
Huge master bath, with giant shower, and no expense spared.
This is an example of an expansive contemporary master bathroom in Las Vegas with flat-panel cabinets, white cabinets, a freestanding tub, a double shower, a one-piece toilet, gray tile, glass tile, white walls, ceramic floors, a drop-in sink, granite benchtops, grey floor, a hinged shower door, grey benchtops, a double vanity and a floating vanity.
This is an example of an expansive contemporary master bathroom in Las Vegas with flat-panel cabinets, white cabinets, a freestanding tub, a double shower, a one-piece toilet, gray tile, glass tile, white walls, ceramic floors, a drop-in sink, granite benchtops, grey floor, a hinged shower door, grey benchtops, a double vanity and a floating vanity.
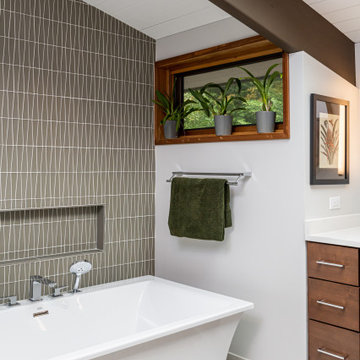
Photo of a mid-sized midcentury master bathroom in Other with flat-panel cabinets, dark wood cabinets, a freestanding tub, a corner shower, a one-piece toilet, gray tile, glass tile, grey walls, porcelain floors, an undermount sink, engineered quartz benchtops, white floor, a hinged shower door, white benchtops, a double vanity, a floating vanity and exposed beam.

Photo of a large country master bathroom in San Diego with shaker cabinets, white cabinets, a freestanding tub, a corner shower, a two-piece toilet, green tile, glass tile, white walls, porcelain floors, an undermount sink, engineered quartz benchtops, grey floor, a hinged shower door, grey benchtops, an enclosed toilet, a double vanity and a built-in vanity.

This Modern Multi-Level Home Boasts Master & Guest Suites on The Main Level + Den + Entertainment Room + Exercise Room with 2 Suites Upstairs as Well as Blended Indoor/Outdoor Living with 14ft Tall Coffered Box Beam Ceilings!
Bathroom Design Ideas with Metal Tile and Glass Tile
1

