Bathroom Design Ideas with Mosaic Tile Floors and Granite Benchtops
Refine by:
Budget
Sort by:Popular Today
41 - 60 of 1,645 photos
Item 1 of 3
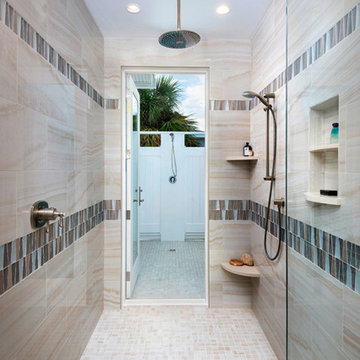
This unique extra large shower opens to the outdoor shower that can be accessed from the pool area.
Photo of a large beach style 3/4 bathroom in Tampa with beaded inset cabinets, brown cabinets, a double shower, a two-piece toilet, beige tile, travertine, beige walls, mosaic tile floors, an undermount sink, granite benchtops, beige floor, an open shower and brown benchtops.
Photo of a large beach style 3/4 bathroom in Tampa with beaded inset cabinets, brown cabinets, a double shower, a two-piece toilet, beige tile, travertine, beige walls, mosaic tile floors, an undermount sink, granite benchtops, beige floor, an open shower and brown benchtops.
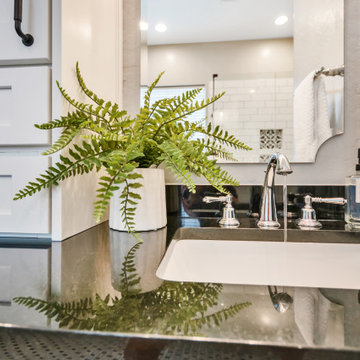
Design ideas for a mid-sized transitional master bathroom in Phoenix with shaker cabinets, white cabinets, a corner shower, white tile, subway tile, grey walls, mosaic tile floors, an undermount sink, granite benchtops, white floor, a hinged shower door and black benchtops.
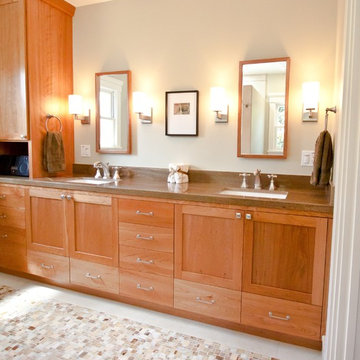
Master bathroom remodel with his & hers sinks installed in granite countertop and accented with complementary mosaic tiling.
Inspiration for a mid-sized arts and crafts master bathroom in San Francisco with recessed-panel cabinets, medium wood cabinets, granite benchtops, a two-piece toilet, beige tile, ceramic tile, white walls and mosaic tile floors.
Inspiration for a mid-sized arts and crafts master bathroom in San Francisco with recessed-panel cabinets, medium wood cabinets, granite benchtops, a two-piece toilet, beige tile, ceramic tile, white walls and mosaic tile floors.
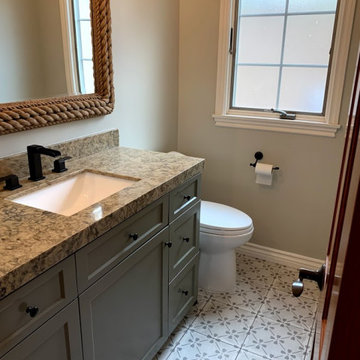
The powder bath in this beautifully remodeled home really comes to life with the soft green cabinet and beautiful mosaic floor tile. The rope mirror adds style and the black fixtures and hardware lend a modern feel. The perfect pick-me-up for this space
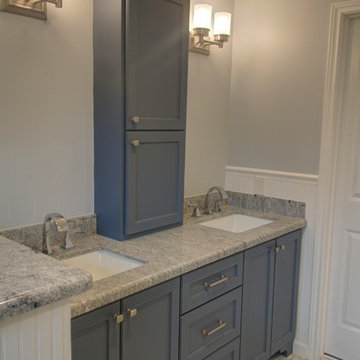
Small transitional master bathroom in Houston with shaker cabinets, blue cabinets, blue walls, mosaic tile floors, an undermount sink, granite benchtops, white floor and white benchtops.
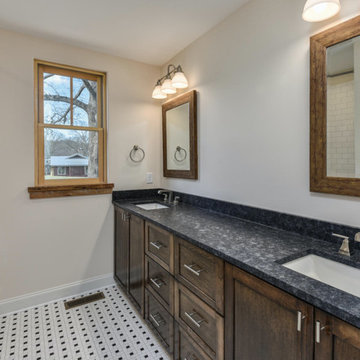
Perfectly settled in the shade of three majestic oak trees, this timeless homestead evokes a deep sense of belonging to the land. The Wilson Architects farmhouse design riffs on the agrarian history of the region while employing contemporary green technologies and methods. Honoring centuries-old artisan traditions and the rich local talent carrying those traditions today, the home is adorned with intricate handmade details including custom site-harvested millwork, forged iron hardware, and inventive stone masonry. Welcome family and guests comfortably in the detached garage apartment. Enjoy long range views of these ancient mountains with ample space, inside and out.
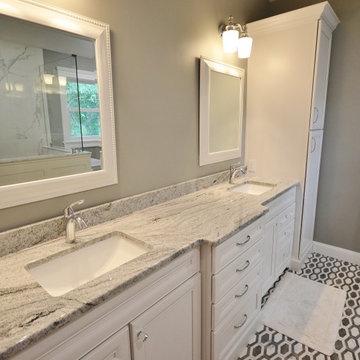
Long and Luxurious bathroom remodel in Malvern PA. These clients wanted a larger vanity with linen storage and a larger shower. We relocated the toilet across the room under the newly relocated window. The larger window size and location allowed us to design a spacious shower. Echelon vanity cabinetry in the Belleview door, finished in Alpine White now spans the entire bath with double sinks and 2 separate linen closets. The true show-stopper in this bathroom is the beautiful tile. The floor tile is an awesome marble mosaic and the clean shower walls were done in 24” x 48” large format porcelain tiles. The large format shower tile allows for a less broken up marble pattern as well as less grout joints. Custom wainscoting panels and shelves were installed to match the cabinetry and finish the exterior of the showers half walls. The silver cloud granite vanity top blends nicely with the rest of the bathrooms colors.
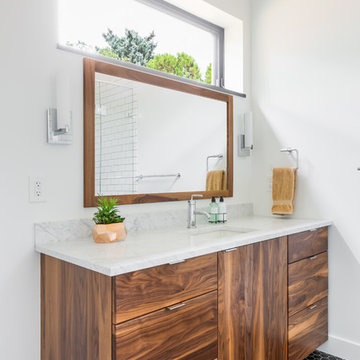
This is an example of a midcentury bathroom in Denver with medium wood cabinets, mosaic tile floors, granite benchtops, grey benchtops, a single vanity and a floating vanity.
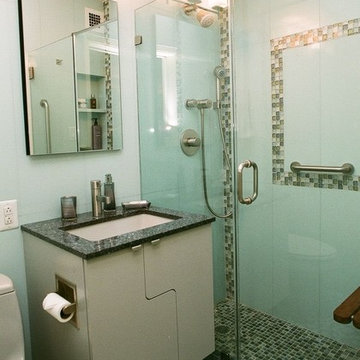
The bathtub was removed and replaced with a walk-in shower with swinging glass door. The flat panel vanity has a custom swerve cut between the doors. The glass floor tile is also used for the wall design and vertically in the corners of the room to fill in where the field tile doesn't quite span the wall. A fold down wooden shower seat is an added convenience.
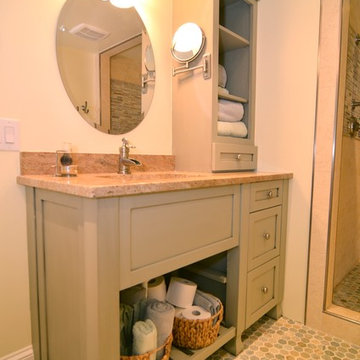
Custom Built Vanity, Natural Stone Tile Floor
Beautiful Farm House in the heart of Bayse Mountain. Omega Dynasty cabinets in the kitchen and custom built cabinets in the bathroom. Natural materials through out include granite, stone and wood.
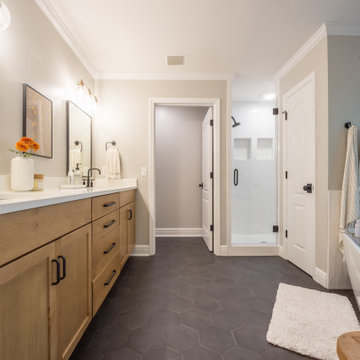
Custom bathroom remodel with a freestanding tub, rainfall showerhead, custom vanity lighting, and tile flooring.
Mid-sized traditional master bathroom with recessed-panel cabinets, medium wood cabinets, a freestanding tub, an alcove shower, white tile, ceramic tile, beige walls, mosaic tile floors, an integrated sink, granite benchtops, black floor, a hinged shower door, white benchtops, an enclosed toilet, a double vanity and a built-in vanity.
Mid-sized traditional master bathroom with recessed-panel cabinets, medium wood cabinets, a freestanding tub, an alcove shower, white tile, ceramic tile, beige walls, mosaic tile floors, an integrated sink, granite benchtops, black floor, a hinged shower door, white benchtops, an enclosed toilet, a double vanity and a built-in vanity.
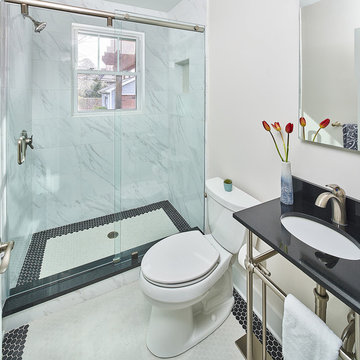
Converted from a tub/shower combo, this hall bathroom now feels light and bright. The black and white hexagon mosaic tile floor makes the small space feel larger than it is.
© Lassiter Photography 2018

This award-winning whole house renovation of a circa 1875 single family home in the historic Capitol Hill neighborhood of Washington DC provides the client with an open and more functional layout without requiring an addition. After major structural repairs and creating one uniform floor level and ceiling height, we were able to make a truly open concept main living level, achieving the main goal of the client. The large kitchen was designed for two busy home cooks who like to entertain, complete with a built-in mud bench. The water heater and air handler are hidden inside full height cabinetry. A new gas fireplace clad with reclaimed vintage bricks graces the dining room. A new hand-built staircase harkens to the home's historic past. The laundry was relocated to the second floor vestibule. The three upstairs bathrooms were fully updated as well. Final touches include new hardwood floor and color scheme throughout the home.
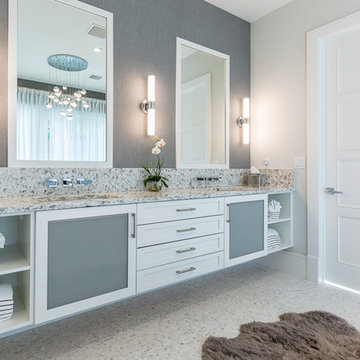
Shelby Halberg Photography
Large contemporary master bathroom in Miami with glass-front cabinets, white cabinets, a freestanding tub, an alcove shower, white tile, grey walls, mosaic tile floors, an undermount sink, granite benchtops, white floor and a sliding shower screen.
Large contemporary master bathroom in Miami with glass-front cabinets, white cabinets, a freestanding tub, an alcove shower, white tile, grey walls, mosaic tile floors, an undermount sink, granite benchtops, white floor and a sliding shower screen.
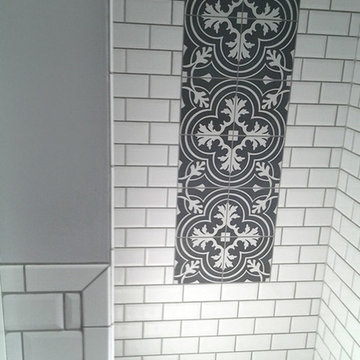
This is an example of a mid-sized contemporary 3/4 bathroom in Chicago with dark wood cabinets, an alcove shower, white tile, subway tile, grey walls, mosaic tile floors and granite benchtops.
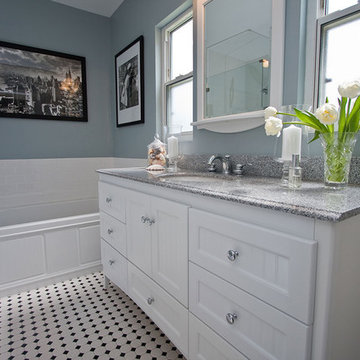
Traditional Black and White tile bathroom with white beaded inset cabinets, granite counter tops, undermount sink, textured double windows, blue painted walls, white bead board, three alcove tub, white subway tiles and black and white mosaic tile floor.

Photo of a mid-sized contemporary bathroom in Sacramento with flat-panel cabinets, an alcove tub, a shower/bathtub combo, a one-piece toilet, green tile, ceramic tile, white walls, mosaic tile floors, an undermount sink, granite benchtops, black floor, a sliding shower screen, black benchtops, a niche, a single vanity, a built-in vanity and medium wood cabinets.
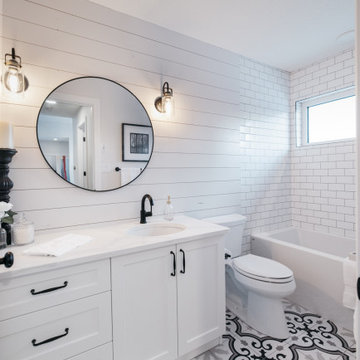
Mid-sized country 3/4 bathroom in Edmonton with flat-panel cabinets, white cabinets, a drop-in tub, a shower/bathtub combo, a two-piece toilet, white tile, subway tile, white walls, mosaic tile floors, an undermount sink, granite benchtops, white floor, a shower curtain, white benchtops, a single vanity, a built-in vanity and panelled walls.
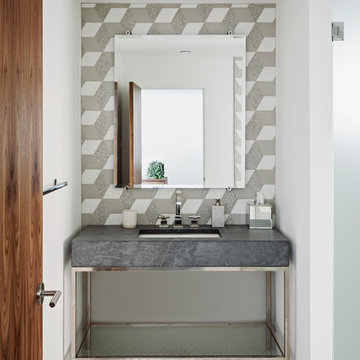
Roehner + Ryan
Inspiration for a modern powder room in Phoenix with open cabinets, porcelain tile, mosaic tile floors, an undermount sink, granite benchtops and white floor.
Inspiration for a modern powder room in Phoenix with open cabinets, porcelain tile, mosaic tile floors, an undermount sink, granite benchtops and white floor.
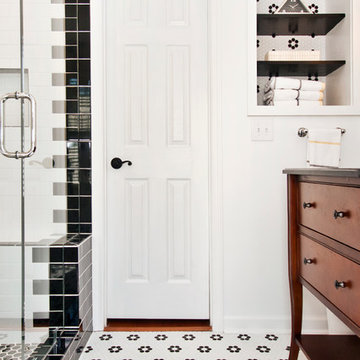
Designer: Terri Sears
Photography: Melissa M. Mills
This is an example of a mid-sized traditional master bathroom in Nashville with medium wood cabinets, an alcove shower, a two-piece toilet, black and white tile, porcelain tile, white walls, mosaic tile floors, an undermount sink, granite benchtops, multi-coloured floor, a hinged shower door, black benchtops and flat-panel cabinets.
This is an example of a mid-sized traditional master bathroom in Nashville with medium wood cabinets, an alcove shower, a two-piece toilet, black and white tile, porcelain tile, white walls, mosaic tile floors, an undermount sink, granite benchtops, multi-coloured floor, a hinged shower door, black benchtops and flat-panel cabinets.
Bathroom Design Ideas with Mosaic Tile Floors and Granite Benchtops
3

