Bathroom Design Ideas with Multi-Coloured Benchtops and Yellow Benchtops
Refine by:
Budget
Sort by:Popular Today
61 - 80 of 16,111 photos
Item 1 of 3
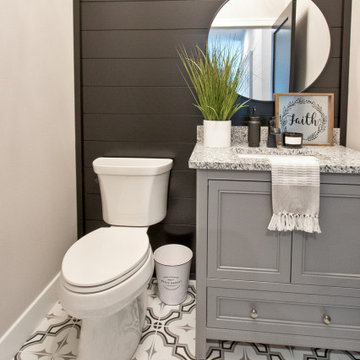
Powder Room Floor Tile: 8x8 Casablanca - Market
Photo of a small mediterranean powder room with recessed-panel cabinets, grey cabinets, a two-piece toilet, white walls, porcelain floors, an undermount sink, engineered quartz benchtops, multi-coloured floor, multi-coloured benchtops, a built-in vanity and planked wall panelling.
Photo of a small mediterranean powder room with recessed-panel cabinets, grey cabinets, a two-piece toilet, white walls, porcelain floors, an undermount sink, engineered quartz benchtops, multi-coloured floor, multi-coloured benchtops, a built-in vanity and planked wall panelling.
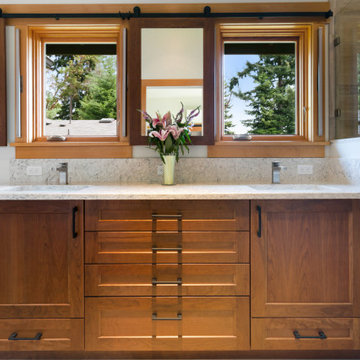
Storage and ample counter space combined with the dual mirrors and enhanced lighting allows two busy professionals to groom simultaneously. Remodeled in 2020.
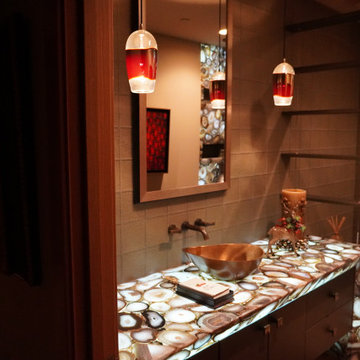
Powder Room with custom finishes. Leather wrapped cabinetry. Agate waterfall tops.
Photo of a contemporary powder room in Other with flat-panel cabinets, brown cabinets, a one-piece toilet, gray tile, glass tile, beige walls, limestone floors, a vessel sink, onyx benchtops, beige floor, multi-coloured benchtops and a floating vanity.
Photo of a contemporary powder room in Other with flat-panel cabinets, brown cabinets, a one-piece toilet, gray tile, glass tile, beige walls, limestone floors, a vessel sink, onyx benchtops, beige floor, multi-coloured benchtops and a floating vanity.
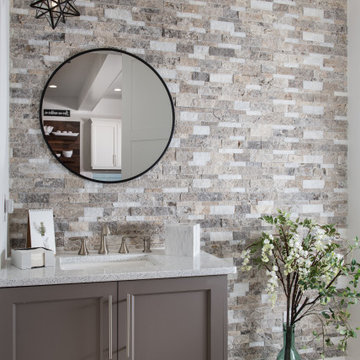
This is an example of a mid-sized arts and crafts 3/4 bathroom in Orlando with shaker cabinets, brown cabinets, a two-piece toilet, brown tile, porcelain tile, beige walls, porcelain floors, an undermount sink, engineered quartz benchtops, brown floor, multi-coloured benchtops, a single vanity, a freestanding vanity and brick walls.

The house's second bathroom was only half a bath with an access door at the dining area.
We extended the bathroom by an additional 36" into the family room and relocated the entry door to be in the minor hallway leading to the family room as well.
A classical transitional bathroom with white crayon style tile on the walls, including the entire wall of the toilet and the vanity.
The alcove tub has a barn door style glass shower enclosure. and the color scheme is a classical white/gold/blue mix.
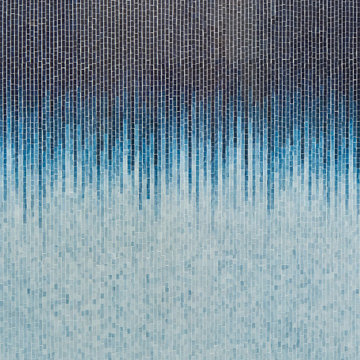
The "Dream of the '90s" was alive in this industrial loft condo before Neil Kelly Portland Design Consultant Erika Altenhofen got her hands on it. No new roof penetrations could be made, so we were tasked with updating the current footprint. Erika filled the niche with much needed storage provisions, like a shelf and cabinet. The shower tile will replaced with stunning blue "Billie Ombre" tile by Artistic Tile. An impressive marble slab was laid on a fresh navy blue vanity, white oval mirrors and fitting industrial sconce lighting rounds out the remodeled space.
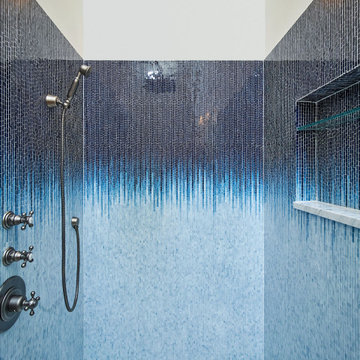
The "Dream of the '90s" was alive in this industrial loft condo before Neil Kelly Portland Design Consultant Erika Altenhofen got her hands on it. No new roof penetrations could be made, so we were tasked with updating the current footprint. Erika filled the niche with much needed storage provisions, like a shelf and cabinet. The shower tile will replaced with stunning blue "Billie Ombre" tile by Artistic Tile. An impressive marble slab was laid on a fresh navy blue vanity, white oval mirrors and fitting industrial sconce lighting rounds out the remodeled space.
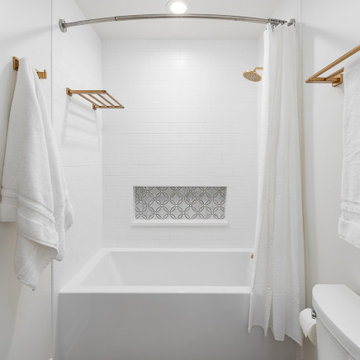
Design ideas for a small transitional 3/4 bathroom in Chicago with shaker cabinets, white cabinets, an alcove tub, a shower/bathtub combo, a one-piece toilet, white tile, porcelain tile, white walls, ceramic floors, an undermount sink, engineered quartz benchtops, brown floor, a shower curtain, multi-coloured benchtops, a niche, a single vanity and a freestanding vanity.
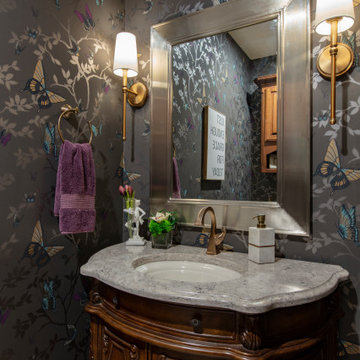
This luxurious powder room update included replacing the countertop on their current vanity, new wallpaper, changing the lighting from overhead to wall sconces. Though the size of the space didn't change, the room was transformed with these changes.
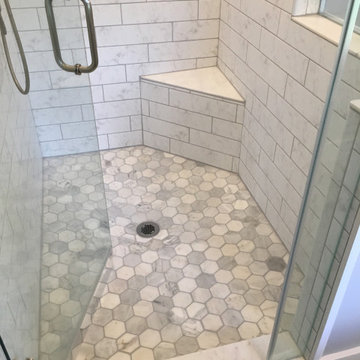
Small master bathroom renovation. Justin and Kelley wanted me to make the shower bigger by removing a partition wall and by taking space from a closet behind the shower wall. Also, I added hidden medicine cabinets behind the apparent hanging mirrors.
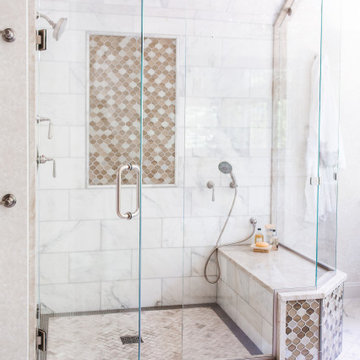
Inspiration for a large traditional master bathroom in Boston with recessed-panel cabinets, distressed cabinets, a freestanding tub, a double shower, a one-piece toilet, multi-coloured tile, marble, multi-coloured walls, marble floors, an undermount sink, quartzite benchtops, multi-coloured floor, a hinged shower door, multi-coloured benchtops, an enclosed toilet, a double vanity, a built-in vanity, vaulted and wallpaper.
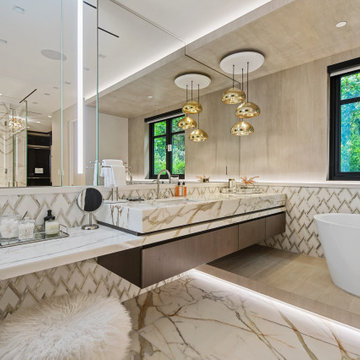
Photo of a contemporary master bathroom in Miami with flat-panel cabinets, medium wood cabinets, a freestanding tub, an alcove shower, an undermount sink, a hinged shower door, multi-coloured benchtops, a single vanity, a floating vanity and wood walls.
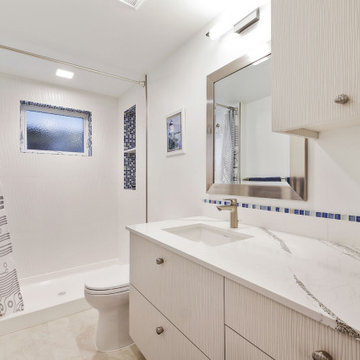
Master Bath
Design ideas for a contemporary 3/4 bathroom in San Francisco with beige cabinets, an alcove shower, white tile, white walls, an undermount sink, beige floor, a shower curtain and multi-coloured benchtops.
Design ideas for a contemporary 3/4 bathroom in San Francisco with beige cabinets, an alcove shower, white tile, white walls, an undermount sink, beige floor, a shower curtain and multi-coloured benchtops.
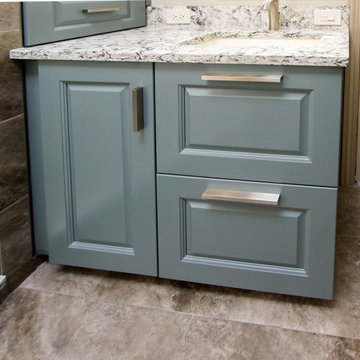
In this master bathroom project, a fiberglass shower was removed and replaced with a more modern larger custom tiled shower with a frameless glass door. We were able to minimize clutter in this small space by adding custom drawers for storage while working around plumbing. An additional sink was added to make the room more functional. Lighted mirrors were utilized to simplify the design and eliminate the need for additional light fixtures, therefore removing visual clutter.
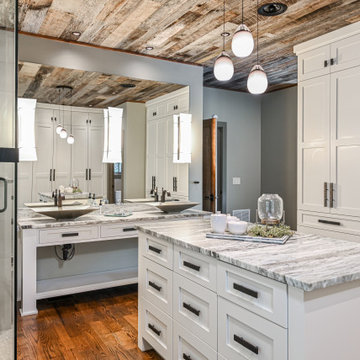
Walk-in Closet and bathroom to Master Suite
Design ideas for a large country master bathroom in Other with white cabinets, grey walls, recessed-panel cabinets, white tile, medium hardwood floors, a vessel sink, a hinged shower door and multi-coloured benchtops.
Design ideas for a large country master bathroom in Other with white cabinets, grey walls, recessed-panel cabinets, white tile, medium hardwood floors, a vessel sink, a hinged shower door and multi-coloured benchtops.
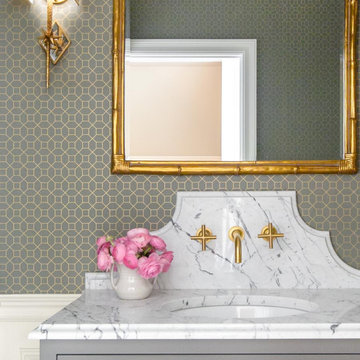
Small transitional 3/4 bathroom in St Louis with flat-panel cabinets, grey cabinets, a two-piece toilet, grey walls, travertine floors, an undermount sink, marble benchtops, beige floor and multi-coloured benchtops.
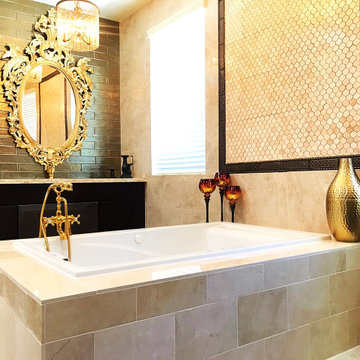
Design ideas for a large traditional master bathroom in Orange County with flat-panel cabinets, black cabinets, a drop-in tub, an open shower, beige tile, porcelain tile, beige walls, porcelain floors, an undermount sink, marble benchtops, beige floor, an open shower and multi-coloured benchtops.
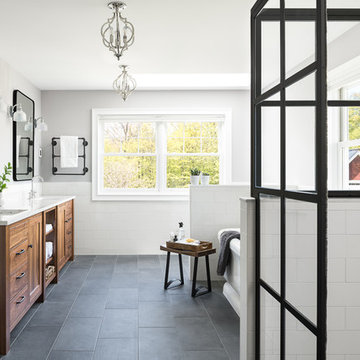
Photo by Ryan Bent
Design ideas for a mid-sized beach style master bathroom in Burlington with medium wood cabinets, a freestanding tub, a bidet, white tile, ceramic tile, porcelain floors, an undermount sink, grey floor, a sliding shower screen, multi-coloured benchtops and flat-panel cabinets.
Design ideas for a mid-sized beach style master bathroom in Burlington with medium wood cabinets, a freestanding tub, a bidet, white tile, ceramic tile, porcelain floors, an undermount sink, grey floor, a sliding shower screen, multi-coloured benchtops and flat-panel cabinets.
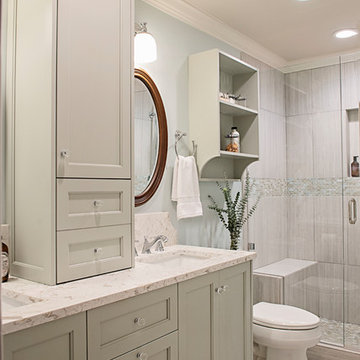
Mid-sized traditional 3/4 bathroom in Nashville with recessed-panel cabinets, green cabinets, an alcove shower, a one-piece toilet, gray tile, ceramic tile, blue walls, ceramic floors, an undermount sink, quartzite benchtops, grey floor, a hinged shower door and multi-coloured benchtops.
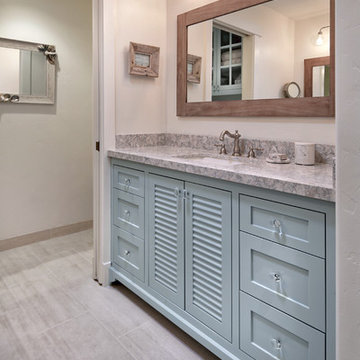
This is an example of a mid-sized beach style master bathroom in Orange County with furniture-like cabinets, blue cabinets, an open shower, a two-piece toilet, blue tile, ceramic tile, white walls, porcelain floors, a drop-in sink, engineered quartz benchtops, grey floor, an open shower and multi-coloured benchtops.
Bathroom Design Ideas with Multi-Coloured Benchtops and Yellow Benchtops
4

