Bathroom Design Ideas with Multi-Coloured Floor and a Hinged Shower Door
Refine by:
Budget
Sort by:Popular Today
201 - 220 of 13,244 photos
Item 1 of 3
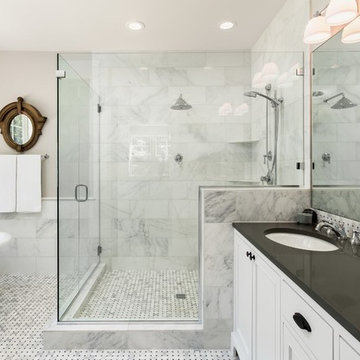
Photo of a transitional master bathroom in Los Angeles with recessed-panel cabinets, white cabinets, a freestanding tub, white tile, grey walls, an undermount sink, multi-coloured floor, black benchtops, an alcove shower, mosaic tile floors and a hinged shower door.
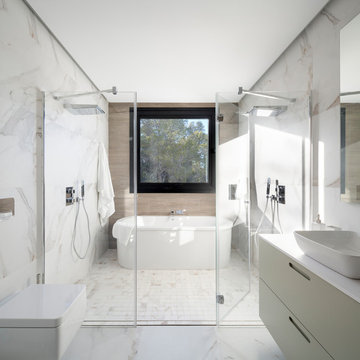
Con esta intervención, la interiorista ha dado forma al sueño de los propietarios, logrando una vivienda con personalidad, cómoda y acogedora. | Interiorismo y decoración: Natalia Zubizarreta. Fotografía: Erlantz Biderbost.
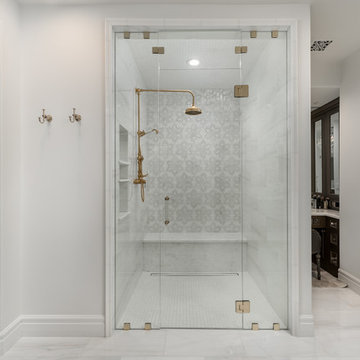
Design ideas for an expansive mediterranean master bathroom in Phoenix with recessed-panel cabinets, brown cabinets, a freestanding tub, an alcove shower, a one-piece toilet, multi-coloured tile, mosaic tile, white walls, marble floors, an integrated sink, marble benchtops, multi-coloured floor and a hinged shower door.
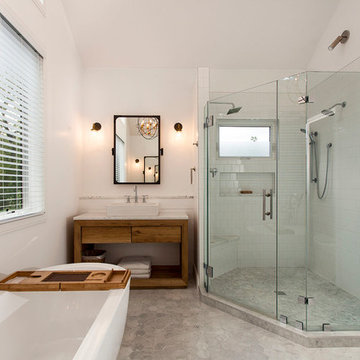
Photo of a large country master bathroom in DC Metro with furniture-like cabinets, light wood cabinets, a freestanding tub, a corner shower, a one-piece toilet, white walls, marble floors, a vessel sink, engineered quartz benchtops, multi-coloured floor and a hinged shower door.
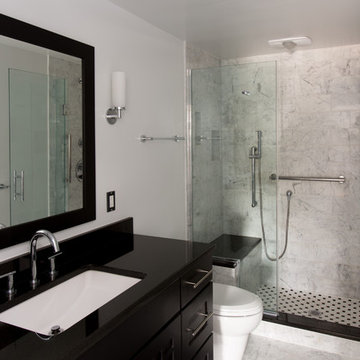
This is an example of a small transitional master bathroom in DC Metro with recessed-panel cabinets, black cabinets, an alcove shower, a two-piece toilet, black and white tile, marble, grey walls, marble floors, an undermount sink, granite benchtops, multi-coloured floor and a hinged shower door.
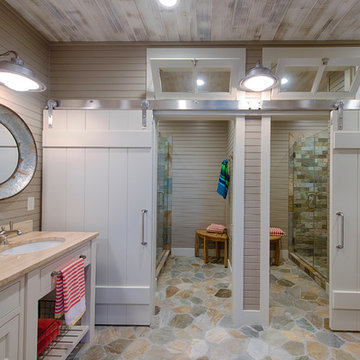
Scott Amundson Photography
Photo of a beach style kids bathroom in Minneapolis with beaded inset cabinets, beige cabinets, an alcove shower, multi-coloured tile, stone tile, beige walls, an undermount sink, wood benchtops, multi-coloured floor, a hinged shower door and beige benchtops.
Photo of a beach style kids bathroom in Minneapolis with beaded inset cabinets, beige cabinets, an alcove shower, multi-coloured tile, stone tile, beige walls, an undermount sink, wood benchtops, multi-coloured floor, a hinged shower door and beige benchtops.
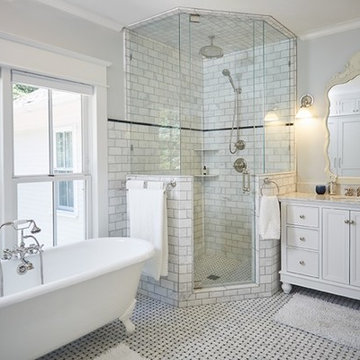
Traditional master bathroom in Grand Rapids with white cabinets, a claw-foot tub, white tile, marble, grey walls, marble floors, an undermount sink, marble benchtops, multi-coloured floor, a hinged shower door, white benchtops, a single vanity and a freestanding vanity.
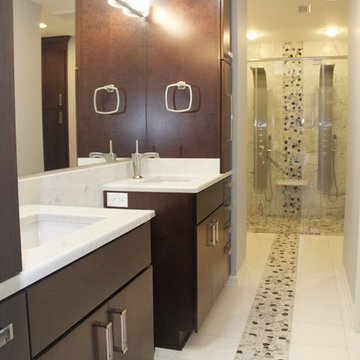
Terry's Photo Studio
Mid-sized contemporary master bathroom in New York with flat-panel cabinets, dark wood cabinets, a curbless shower, a two-piece toilet, black and white tile, stone tile, grey walls, pebble tile floors, an undermount sink, engineered quartz benchtops, multi-coloured floor and a hinged shower door.
Mid-sized contemporary master bathroom in New York with flat-panel cabinets, dark wood cabinets, a curbless shower, a two-piece toilet, black and white tile, stone tile, grey walls, pebble tile floors, an undermount sink, engineered quartz benchtops, multi-coloured floor and a hinged shower door.
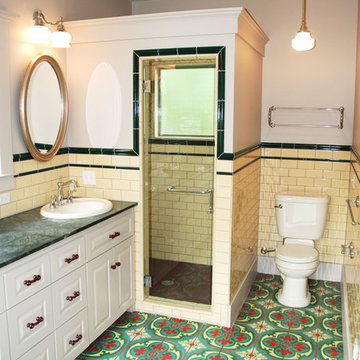
Robert Brett Pitt A.I.A.
Design ideas for a mid-sized mediterranean master bathroom in Denver with raised-panel cabinets, white cabinets, a corner shower, a two-piece toilet, yellow tile, subway tile, beige walls, ceramic floors, a drop-in sink, multi-coloured floor, a hinged shower door and green benchtops.
Design ideas for a mid-sized mediterranean master bathroom in Denver with raised-panel cabinets, white cabinets, a corner shower, a two-piece toilet, yellow tile, subway tile, beige walls, ceramic floors, a drop-in sink, multi-coloured floor, a hinged shower door and green benchtops.
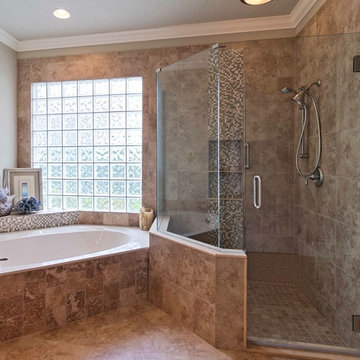
Modern bathroom with a traditional vintage twist. Glass tile accents with stone. Seamless glass shower with vintage revival fixtures.
Design ideas for a large traditional bathroom in Jacksonville with raised-panel cabinets, white cabinets, a corner tub, an alcove shower, a two-piece toilet, gray tile, porcelain tile, grey walls, ceramic floors, an undermount sink, multi-coloured floor, a hinged shower door and yellow benchtops.
Design ideas for a large traditional bathroom in Jacksonville with raised-panel cabinets, white cabinets, a corner tub, an alcove shower, a two-piece toilet, gray tile, porcelain tile, grey walls, ceramic floors, an undermount sink, multi-coloured floor, a hinged shower door and yellow benchtops.

The Granada Hills ADU project was designed from the beginning to be a replacement home for the aging mother and father of this wonderful client.
The goal was to reach the max. allowed ADU size but at the same time to not affect the backyard with a pricey addition and not to build up and block the hillside view of the property.
The final trick was a combination of all 3 options!
We converted an extra-large 3 car garage, added about 300sq. half on the front and half on the back and the biggest trick was incorporating the existing main house guest bedroom and bath into the mix.
Final result was an amazingly large and open 1100+sq 2Br+2Ba with a dedicated laundry/utility room and huge vaulted ceiling open space for the kitchen, living room and dining area.
Since the parents were reaching an age where assistance will be required the entire home was done with ADA requirements in mind, both bathrooms are fully equipped with many helpful grab bars and both showers are curb less so no need to worry about a step.
It’s hard to notice by the photos by the roof is a hip roof, this means exposed beams, king post and huge rafter beams that were covered with real oak wood and stained to create a contrasting effect to the lighter and brighter wood floor and color scheme.
Systems wise we have a brand new electrical 3.5-ton AC unit, a 400 AMP new main panel with 2 new sub panels and of course my favorite an 80amp electrical tankless water heater and recirculation pump.
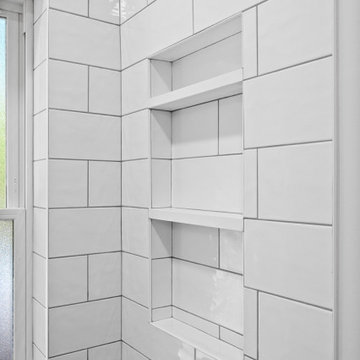
white subway tiles, grey grout, black custom shower glass panel, black penny shower floor tiles, wood vanity, quartz countertop, black shower faucet, single handle sink black faucet, black vanity light, storage cabinet, medicine cabinet
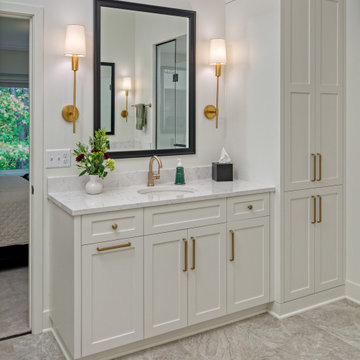
Photo of a large arts and crafts master bathroom in Minneapolis with shaker cabinets, white cabinets, a two-piece toilet, white tile, ceramic tile, white walls, vinyl floors, an undermount sink, engineered quartz benchtops, multi-coloured floor, white benchtops, a built-in vanity, an alcove shower, a hinged shower door and a double vanity.
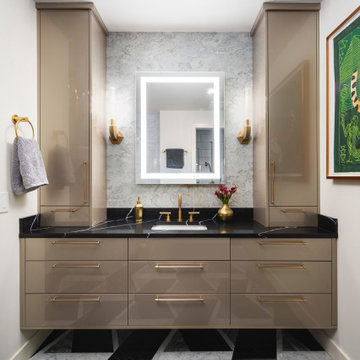
Large contemporary master bathroom in Kansas City with flat-panel cabinets, beige cabinets, multi-coloured tile, white walls, an undermount sink, engineered quartz benchtops, multi-coloured floor, a hinged shower door, black benchtops, a single vanity and a floating vanity.

TEAM
Architect: LDa Architecture & Interiors
Interior Design: Kennerknecht Design Group
Builder: JJ Delaney, Inc.
Landscape Architect: Horiuchi Solien Landscape Architects
Photographer: Sean Litchfield Photography
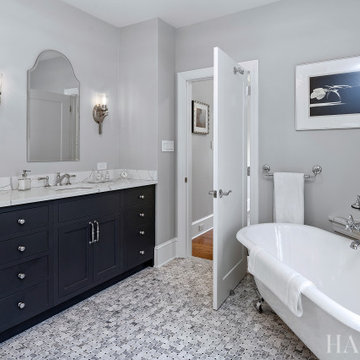
Mid-sized transitional master bathroom in Philadelphia with beaded inset cabinets, grey cabinets, a claw-foot tub, a corner shower, a two-piece toilet, white tile, porcelain tile, grey walls, marble floors, an undermount sink, engineered quartz benchtops, multi-coloured floor, a hinged shower door, white benchtops, a shower seat, a single vanity and a built-in vanity.

The owners of this stately Adams Morgan rowhouse wanted to reconfigure rooms on the two upper levels to create a primary suite on the third floor and a better layout for the second floor. Our crews fully gutted and reframed the floors and walls of the front rooms, taking the opportunity of open walls to increase energy-efficiency with spray foam insulation at exposed exterior walls.
The original third floor bedroom was open to the hallway and had an outdated, odd-shaped bathroom. We reframed the walls to create a suite with a master bedroom, closet and generous bath with a freestanding tub and shower. Double doors open from the bedroom to the closet, and another set of double doors lead to the bathroom. The classic black and white theme continues in this room. It has dark stained doors and trim, a black vanity with a marble top and honeycomb pattern black and white floor tile. A white soaking tub capped with an oversized chandelier sits under a window set with custom stained glass. The owners selected white subway tile for the vanity backsplash and shower walls. The shower walls and ceiling are tiled and matte black framed glass doors seal the shower so it can be used as a steam room. A pocket door with opaque glass separates the toilet from the main bath. The vanity mirrors were installed first, then our team set the tile around the mirrors. Gold light fixtures and hardware add the perfect polish to this black and white bath.

This primary bathroom remodel included a layout change to incorporate a large soaking tub and extended separate shower area. We incorporated elements of a modern farmhouse aesthetic with the wood panel accent wall and color palette of shades of black & white. Finishes on this project included quartz countertops, ceramic patterned floor tiles and handmade ceramic wall tiles, matte black and brass hardware and custom lighting.
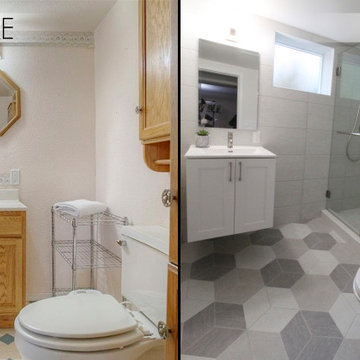
Photo of a small transitional 3/4 bathroom in Seattle with recessed-panel cabinets, white cabinets, an alcove shower, a wall-mount toilet, gray tile, ceramic tile, white walls, ceramic floors, solid surface benchtops, multi-coloured floor, a hinged shower door, white benchtops, a single vanity and a floating vanity.
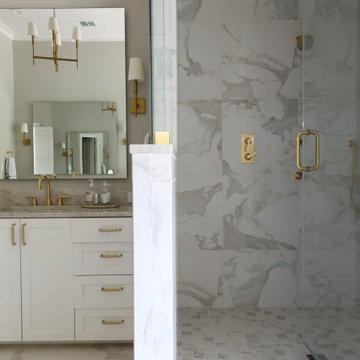
Photo of a mid-sized transitional master bathroom in Dallas with shaker cabinets, white cabinets, an undermount tub, a corner shower, a two-piece toilet, multi-coloured tile, porcelain tile, grey walls, porcelain floors, an undermount sink, marble benchtops, multi-coloured floor, a hinged shower door, brown benchtops, a double vanity and a built-in vanity.
Bathroom Design Ideas with Multi-Coloured Floor and a Hinged Shower Door
11