Bathroom Design Ideas with Multi-Coloured Floor and Grey Benchtops
Refine by:
Budget
Sort by:Popular Today
181 - 200 of 2,241 photos
Item 1 of 3
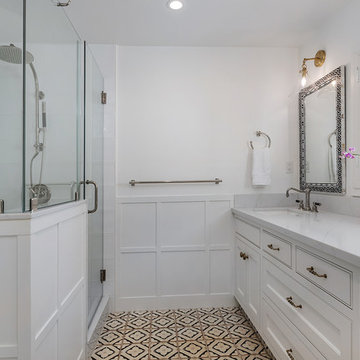
Brian McCloud
Transitional bathroom in San Francisco with recessed-panel cabinets, white cabinets, a corner shower, white tile, white walls, an undermount sink, multi-coloured floor, a hinged shower door and grey benchtops.
Transitional bathroom in San Francisco with recessed-panel cabinets, white cabinets, a corner shower, white tile, white walls, an undermount sink, multi-coloured floor, a hinged shower door and grey benchtops.
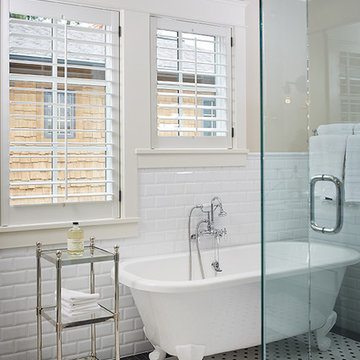
The best of the past and present meet in this distinguished design. Custom craftsmanship and distinctive detailing give this lakefront residence its vintage flavor while an open and light-filled floor plan clearly mark it as contemporary. With its interesting shingled roof lines, abundant windows with decorative brackets and welcoming porch, the exterior takes in surrounding views while the interior meets and exceeds contemporary expectations of ease and comfort. The main level features almost 3,000 square feet of open living, from the charming entry with multiple window seats and built-in benches to the central 15 by 22-foot kitchen, 22 by 18-foot living room with fireplace and adjacent dining and a relaxing, almost 300-square-foot screened-in porch. Nearby is a private sitting room and a 14 by 15-foot master bedroom with built-ins and a spa-style double-sink bath with a beautiful barrel-vaulted ceiling. The main level also includes a work room and first floor laundry, while the 2,165-square-foot second level includes three bedroom suites, a loft and a separate 966-square-foot guest quarters with private living area, kitchen and bedroom. Rounding out the offerings is the 1,960-square-foot lower level, where you can rest and recuperate in the sauna after a workout in your nearby exercise room. Also featured is a 21 by 18-family room, a 14 by 17-square-foot home theater, and an 11 by 12-foot guest bedroom suite.
Photography: Ashley Avila Photography & Fulview Builder: J. Peterson Homes Interior Design: Vision Interiors by Visbeen
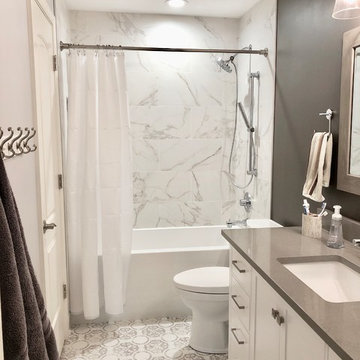
Mid-sized transitional bathroom in Chicago with shaker cabinets, white cabinets, an alcove tub, a shower/bathtub combo, a two-piece toilet, multi-coloured tile, porcelain tile, grey walls, ceramic floors, an undermount sink, engineered quartz benchtops, multi-coloured floor, a shower curtain and grey benchtops.
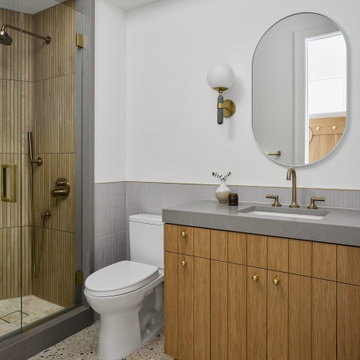
Design ideas for a mid-sized modern bathroom in Chicago with light wood cabinets, a corner shower, white tile, ceramic tile, white walls, ceramic floors, engineered quartz benchtops, multi-coloured floor, a hinged shower door, grey benchtops, a single vanity and a built-in vanity.
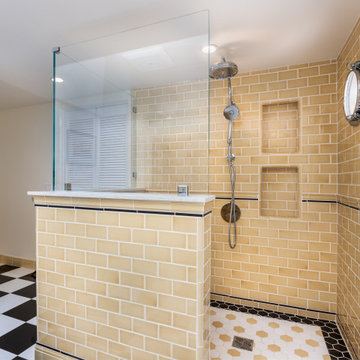
Closeup of the walk-in shower. Special mosaic tile floor, and a bench to sit on while taking a shower.
This is an example of a mid-sized traditional master bathroom in Los Angeles with shaker cabinets, white cabinets, a freestanding tub, an alcove shower, beige tile, subway tile, multi-coloured walls, ceramic floors, an undermount sink, engineered quartz benchtops, multi-coloured floor, a hinged shower door, grey benchtops, a shower seat, a double vanity, a built-in vanity and vaulted.
This is an example of a mid-sized traditional master bathroom in Los Angeles with shaker cabinets, white cabinets, a freestanding tub, an alcove shower, beige tile, subway tile, multi-coloured walls, ceramic floors, an undermount sink, engineered quartz benchtops, multi-coloured floor, a hinged shower door, grey benchtops, a shower seat, a double vanity, a built-in vanity and vaulted.
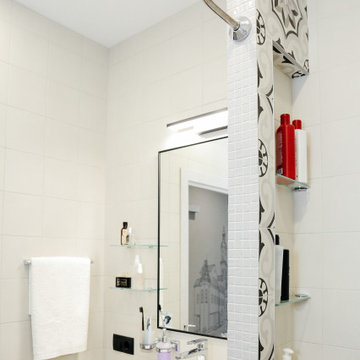
В санузле пришлось пожертвовать полноценной ванной. Душевой уголок несколько асимметричен, поэтому не удалось найти для него подходящее стеклянное ограждение. Мягкая штора решает задачу. Стиральную машину разместили под столешницей, при этом раковина заняла место чуть выше обычного, но не критично. Лайфхак от дизайнера: используйте каждый сантиметр! Например, ниша со стороны душевой кабинки глубиной всего 8 см, а сколько удовольствия!
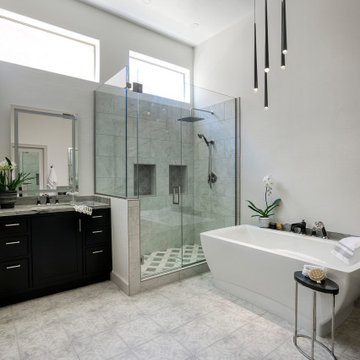
Bright and airy master bath remodel with a contemporary touch. Dark cabinets with light walls, soft patterned floor and shower tile and black high end plumbing fixtures. Fun light fixture above bathtub gives this bathroom a modern feel.
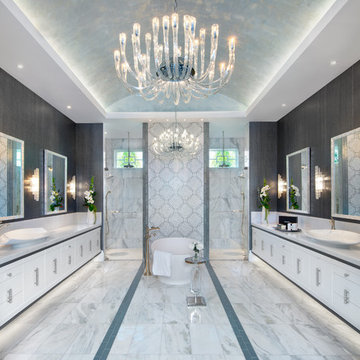
Inspiration for a beach style master bathroom in Miami with white cabinets, a freestanding tub, a double shower, multi-coloured tile, grey walls, a vessel sink, multi-coloured floor, a hinged shower door and grey benchtops.
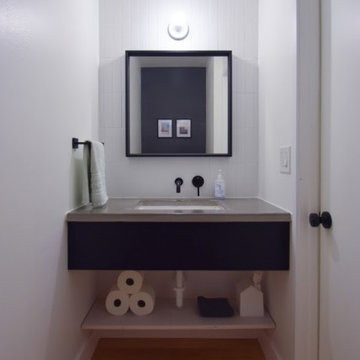
This is an example of a small modern bathroom in Chicago with black cabinets, a one-piece toilet, white tile, porcelain tile, white walls, medium hardwood floors, an undermount sink, concrete benchtops, multi-coloured floor, grey benchtops, a single vanity and a floating vanity.
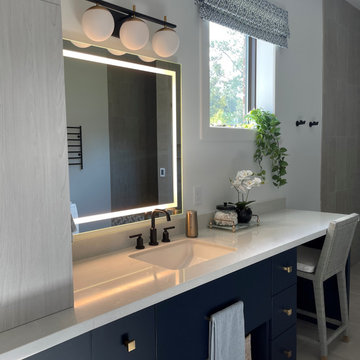
Design ideas for a large contemporary 3/4 bathroom in Houston with flat-panel cabinets, blue cabinets, a curbless shower, a bidet, gray tile, porcelain tile, white walls, porcelain floors, an undermount sink, engineered quartz benchtops, multi-coloured floor, grey benchtops, a laundry, a single vanity and a built-in vanity.
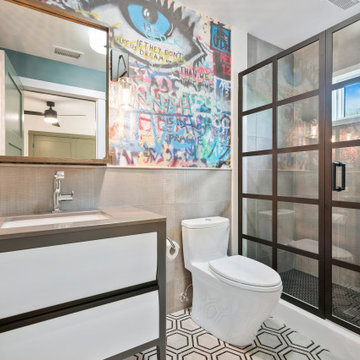
Design ideas for an industrial bathroom in Los Angeles with flat-panel cabinets, white cabinets, an alcove shower, a one-piece toilet, gray tile, multi-coloured walls, mosaic tile floors, an undermount sink, multi-coloured floor and grey benchtops.
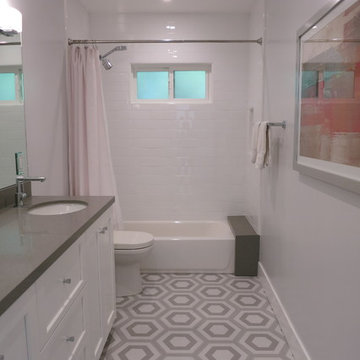
This is an example of a mid-sized contemporary kids bathroom in Los Angeles with shaker cabinets, white cabinets, an alcove tub, an alcove shower, white tile, ceramic tile, grey walls, marble floors, an undermount sink, engineered quartz benchtops, multi-coloured floor, a shower curtain and grey benchtops.
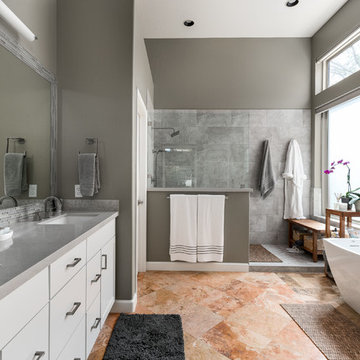
Phil Johnson
Photo of a mid-sized modern master bathroom in Phoenix with beaded inset cabinets, white cabinets, a freestanding tub, an open shower, a one-piece toilet, gray tile, cement tile, beige walls, ceramic floors, an integrated sink, marble benchtops, multi-coloured floor, an open shower and grey benchtops.
Photo of a mid-sized modern master bathroom in Phoenix with beaded inset cabinets, white cabinets, a freestanding tub, an open shower, a one-piece toilet, gray tile, cement tile, beige walls, ceramic floors, an integrated sink, marble benchtops, multi-coloured floor, an open shower and grey benchtops.
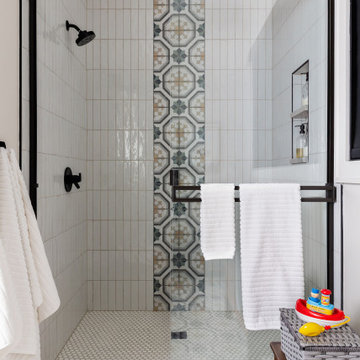
This is an example of a mid-sized transitional kids bathroom in Dallas with recessed-panel cabinets, green cabinets, an alcove shower, a one-piece toilet, white tile, ceramic tile, white walls, porcelain floors, an undermount sink, quartzite benchtops, multi-coloured floor, a sliding shower screen, grey benchtops, an enclosed toilet, a double vanity and a freestanding vanity.
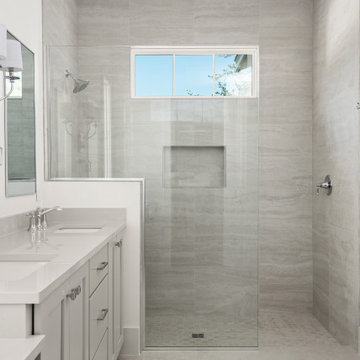
This is an example of a large transitional master bathroom in Orlando with shaker cabinets, grey cabinets, an open shower, a two-piece toilet, porcelain tile, white walls, porcelain floors, an undermount sink, marble benchtops, multi-coloured floor, an open shower, grey benchtops, a niche, a double vanity and a built-in vanity.
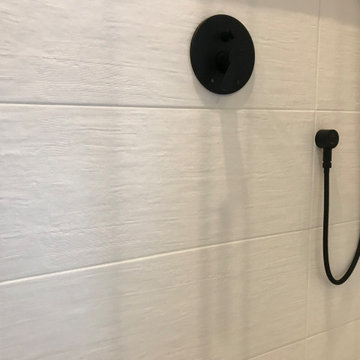
Beautiful tile work inside of the shower. Do you love those large tiles?
Inspiration for a mid-sized transitional master bathroom in Ottawa with furniture-like cabinets, medium wood cabinets, a freestanding tub, a corner shower, a one-piece toilet, grey walls, ceramic floors, an undermount sink, engineered quartz benchtops, multi-coloured floor, a sliding shower screen, grey benchtops, a niche, a shower seat, a single vanity and a freestanding vanity.
Inspiration for a mid-sized transitional master bathroom in Ottawa with furniture-like cabinets, medium wood cabinets, a freestanding tub, a corner shower, a one-piece toilet, grey walls, ceramic floors, an undermount sink, engineered quartz benchtops, multi-coloured floor, a sliding shower screen, grey benchtops, a niche, a shower seat, a single vanity and a freestanding vanity.
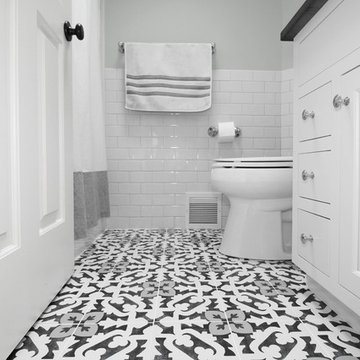
One of our favorite clients requested our services once again, this time to update their outdated full bath. The main goal, aside from keeping the existing tub and surround in place, was to replace the tired vanity, small medicine cabinet, countertop, sink, flooring, light fixture, shower valve and trims with products that are more on trend. The desire was to create a wow factor and display their personal style.
Designing a bath with transitional finishes and a clean aesthetic was top of mind when we selected a white painted inset-style vanity, contrasting marble-look quartz countertop in suede finish and classic 3” x 6” white subway wall tiles. Tying together different patterns and incorporating 8” x 8” black and white deco floor tiles provides an interesting and refreshing industrial look that is an expression of our client’s individuality and style. Adding to this industrial style feature was the double light fixture with clear seeded glass mounted over the new framed recessed medicine cabinet with matching painted finish. Also, a priority in the remodeling process was to provide proper ventilation to not only keep air moving, but to ensure moisture is cleared from the room while showering.
This newly remodeled updated bathroom is light and airy, and clients are thrilled with the result.
“Hi Cathy, I just wanted to let you know how pleased we are with our bathrooms and stairs!! Ed, Bradley, and Charlie did their usual fantastic job, not to mention your guidance and expertise. We could not be more thrilled! Each and every time I look at the wall color in the upstairs bath, I comment to myself that Liz really is a ‘wiz’. Thank you, thank you, thank you!”
- Susan and Hal M. (Hanover)
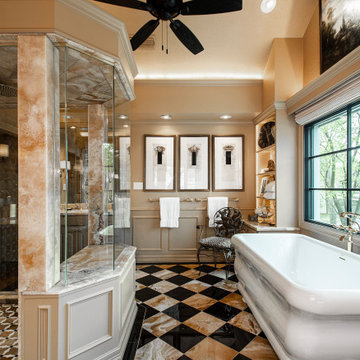
Inspiration for a traditional master bathroom in Dallas with a freestanding tub, brown tile, beige walls, multi-coloured floor, grey benchtops and decorative wall panelling.
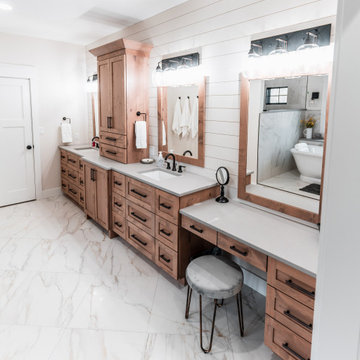
Expansive country master bathroom in Other with shaker cabinets, medium wood cabinets, a freestanding tub, an open shower, white walls, cement tiles, an undermount sink, engineered quartz benchtops, multi-coloured floor, an open shower, grey benchtops, an enclosed toilet, a double vanity and a built-in vanity.
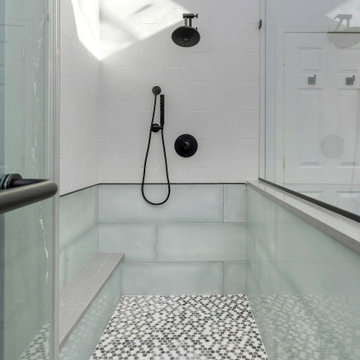
Mid-sized transitional master bathroom in Philadelphia with shaker cabinets, blue cabinets, an alcove shower, a two-piece toilet, white tile, porcelain tile, grey walls, mosaic tile floors, an undermount sink, engineered quartz benchtops, multi-coloured floor, a hinged shower door, grey benchtops, a shower seat, a double vanity and a built-in vanity.
Bathroom Design Ideas with Multi-Coloured Floor and Grey Benchtops
10