Bathroom Design Ideas with Raised-panel Cabinets and Multi-Coloured Floor
Refine by:
Budget
Sort by:Popular Today
1 - 20 of 2,100 photos
Item 1 of 3

Photo of a traditional master bathroom in Other with raised-panel cabinets, medium wood cabinets, a drop-in tub, an open shower, grey walls, an undermount sink, marble benchtops, multi-coloured floor, an open shower, a double vanity and a built-in vanity.

Liadesign
Small contemporary 3/4 bathroom in Milan with raised-panel cabinets, green cabinets, an alcove shower, a two-piece toilet, beige tile, porcelain tile, beige walls, cement tiles, a vessel sink, wood benchtops, multi-coloured floor, a hinged shower door, a double vanity, a floating vanity and recessed.
Small contemporary 3/4 bathroom in Milan with raised-panel cabinets, green cabinets, an alcove shower, a two-piece toilet, beige tile, porcelain tile, beige walls, cement tiles, a vessel sink, wood benchtops, multi-coloured floor, a hinged shower door, a double vanity, a floating vanity and recessed.
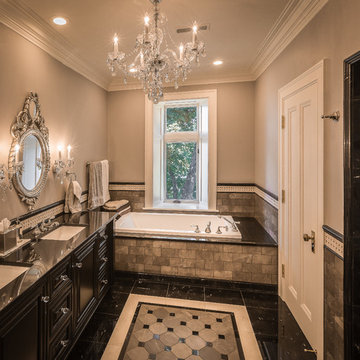
This richly appointed bathroom is part of the guest suite ensemble within a historic remodel, team project MDI was a part of on Oconomowoc Lake.
Inspiration for a traditional bathroom in Milwaukee with raised-panel cabinets, black cabinets, a drop-in tub, black and white tile, gray tile, grey walls, an undermount sink, multi-coloured floor, black benchtops and subway tile.
Inspiration for a traditional bathroom in Milwaukee with raised-panel cabinets, black cabinets, a drop-in tub, black and white tile, gray tile, grey walls, an undermount sink, multi-coloured floor, black benchtops and subway tile.
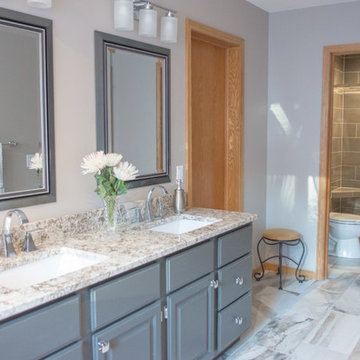
@Michelle Wimmer Photography
Large traditional master bathroom in Other with raised-panel cabinets, grey cabinets, an alcove shower, a two-piece toilet, gray tile, porcelain tile, multi-coloured walls, porcelain floors, an undermount sink, granite benchtops and multi-coloured floor.
Large traditional master bathroom in Other with raised-panel cabinets, grey cabinets, an alcove shower, a two-piece toilet, gray tile, porcelain tile, multi-coloured walls, porcelain floors, an undermount sink, granite benchtops and multi-coloured floor.

This is an example of a mid-sized country bathroom in Other with raised-panel cabinets, dark wood cabinets, an alcove tub, a shower/bathtub combo, a two-piece toilet, white tile, subway tile, grey walls, ceramic floors, an undermount sink, quartzite benchtops, multi-coloured floor, a shower curtain, white benchtops, a niche, a single vanity and a built-in vanity.

Custom Surface Solutions (www.css-tile.com) - Owner Craig Thompson (512) 966-8296. This project shows a shower / bath and vanity counter remodel. 12" x 24" porcelain tile shower walls and tub deck with Light Beige Schluter Jolly coated aluminum profile edge. 4" custom mosaic accent band on shower walls, tub backsplash and vanity backsplash. Tiled shower niche with Schluter Floral patter Shelf-N and matching . Schluter drain in Brushed Nickel. Dual undermount sink vanity countertop using Silestone Eternal Marfil 3cm quartz. Signature Hardware faucets.

Master Bathroom Lighting: Black Metal Banded Lantern and Glass Cylinder Pendant Lights | Master Bathroom Vanity: Custom Built Dark Brown Wood with Copper Drawer and Door Pulls; Fantasy Macaubas Quartzite Countertop; White Porcelain Undermount Sinks; Black Matte Wall-mounted Faucets; Three Rectangular Black Framed Mirrors | Master Bathroom Backsplash: Blue-Grey Multi-color Glass Tile | Master Bathroom Tub: Freestanding Bathtub with Matte Black Hardware | Master Bathroom Shower: Large Format Porcelain Tile with Blue-Grey Multi-color Glass Tile Shower Niche, Glass Shower Surround, and Matte Black Shower Hardware | Master Bathroom Wall Color: Blue-Grey | Master Bathroom Flooring: Pebble Tile
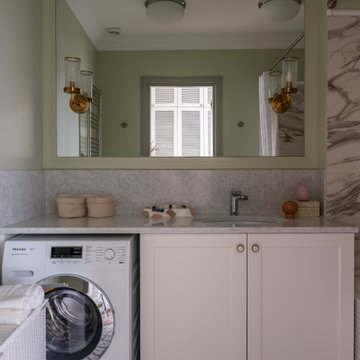
ванная комната
This is an example of a small transitional master bathroom in Moscow with raised-panel cabinets, white cabinets, an alcove tub, a shower/bathtub combo, multi-coloured tile, ceramic tile, green walls, ceramic floors, an undermount sink, solid surface benchtops, multi-coloured floor and grey benchtops.
This is an example of a small transitional master bathroom in Moscow with raised-panel cabinets, white cabinets, an alcove tub, a shower/bathtub combo, multi-coloured tile, ceramic tile, green walls, ceramic floors, an undermount sink, solid surface benchtops, multi-coloured floor and grey benchtops.
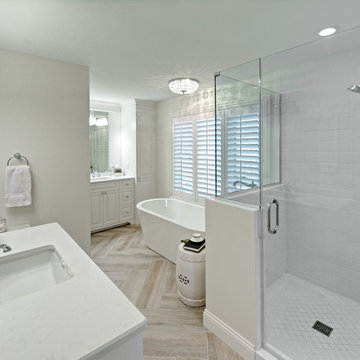
Design ideas for a mid-sized transitional master bathroom in Minneapolis with raised-panel cabinets, white cabinets, a freestanding tub, a corner shower, a two-piece toilet, white tile, ceramic tile, white walls, porcelain floors, an undermount sink, engineered quartz benchtops, multi-coloured floor and a hinged shower door.
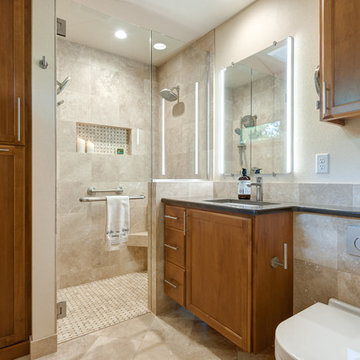
Small compact master bath remodeled for maximum functionality
Design ideas for a small traditional master bathroom in Portland with raised-panel cabinets, medium wood cabinets, a curbless shower, a wall-mount toilet, beige tile, travertine, beige walls, travertine floors, an undermount sink, engineered quartz benchtops, multi-coloured floor and a hinged shower door.
Design ideas for a small traditional master bathroom in Portland with raised-panel cabinets, medium wood cabinets, a curbless shower, a wall-mount toilet, beige tile, travertine, beige walls, travertine floors, an undermount sink, engineered quartz benchtops, multi-coloured floor and a hinged shower door.
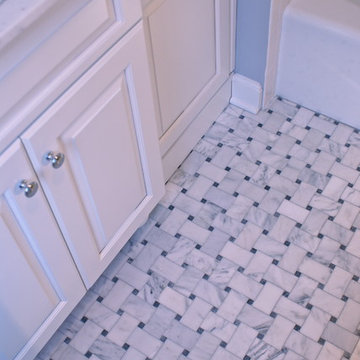
This glamorous marble basketweave floor is to die for!
Inspiration for a large traditional kids bathroom in New York with raised-panel cabinets, white cabinets, marble, marble floors, marble benchtops, an alcove tub, an alcove shower, a one-piece toilet, multi-coloured tile, grey walls, an undermount sink, multi-coloured floor, a shower curtain and multi-coloured benchtops.
Inspiration for a large traditional kids bathroom in New York with raised-panel cabinets, white cabinets, marble, marble floors, marble benchtops, an alcove tub, an alcove shower, a one-piece toilet, multi-coloured tile, grey walls, an undermount sink, multi-coloured floor, a shower curtain and multi-coloured benchtops.

This hall bathroom was a complete remodel. The green subway tile is by Bedrosian Tile. The marble mosaic floor tile is by Tile Club. The vanity is by Avanity.

Bathroom remodel - replacement of flooring, toilet, vanity, mirror, lighting, tub/surround, paint.
Design ideas for a small traditional bathroom in Boston with raised-panel cabinets, white cabinets, an alcove tub, a shower/bathtub combo, a two-piece toilet, white tile, yellow walls, laminate floors, an undermount sink, granite benchtops, multi-coloured floor, a sliding shower screen, multi-coloured benchtops, a single vanity and a freestanding vanity.
Design ideas for a small traditional bathroom in Boston with raised-panel cabinets, white cabinets, an alcove tub, a shower/bathtub combo, a two-piece toilet, white tile, yellow walls, laminate floors, an undermount sink, granite benchtops, multi-coloured floor, a sliding shower screen, multi-coloured benchtops, a single vanity and a freestanding vanity.

This is an example of a small country 3/4 bathroom in Dallas with raised-panel cabinets, white cabinets, a drop-in tub, a shower/bathtub combo, a one-piece toilet, white tile, subway tile, white walls, ceramic floors, an undermount sink, engineered quartz benchtops, multi-coloured floor, a shower curtain, black benchtops, a single vanity and a built-in vanity.
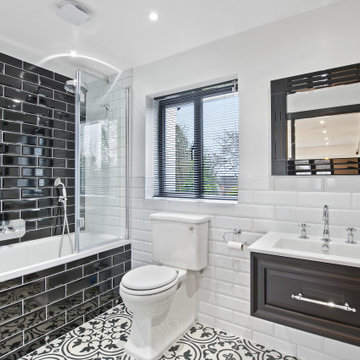
This stunning bathroom retains the black & white motif with a choice of Victorian floor tiles, with white rectangular wall tiles behind the bespoke vanity unit and toilet. For the bath, black rectangular tiles have been chosen.
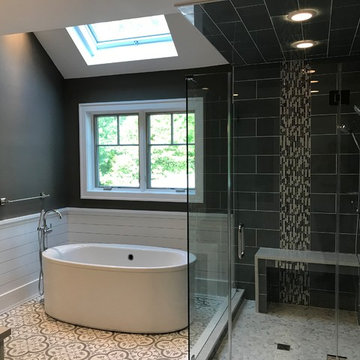
Exuding simple sophistication, this bathroom features a free standing tub and walk in shower with all of the natural light a homeowner could ask fo. A large skylight directly above it and a double glass window facing directly into the private backyard.
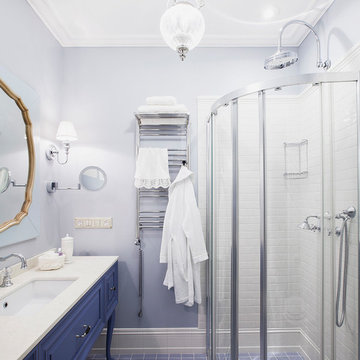
Фотограф - Гришко Юрий
Traditional 3/4 bathroom in Moscow with purple cabinets, white tile, ceramic tile, purple walls, ceramic floors, an undermount sink, marble benchtops, a sliding shower screen, a corner shower, multi-coloured floor and raised-panel cabinets.
Traditional 3/4 bathroom in Moscow with purple cabinets, white tile, ceramic tile, purple walls, ceramic floors, an undermount sink, marble benchtops, a sliding shower screen, a corner shower, multi-coloured floor and raised-panel cabinets.
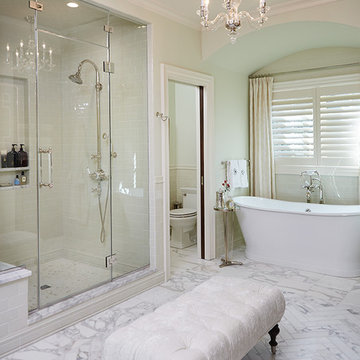
Builder: J. Peterson Homes
Interior Designer: Francesca Owens
Photographers: Ashley Avila Photography, Bill Hebert, & FulView
Capped by a picturesque double chimney and distinguished by its distinctive roof lines and patterned brick, stone and siding, Rookwood draws inspiration from Tudor and Shingle styles, two of the world’s most enduring architectural forms. Popular from about 1890 through 1940, Tudor is characterized by steeply pitched roofs, massive chimneys, tall narrow casement windows and decorative half-timbering. Shingle’s hallmarks include shingled walls, an asymmetrical façade, intersecting cross gables and extensive porches. A masterpiece of wood and stone, there is nothing ordinary about Rookwood, which combines the best of both worlds.
Once inside the foyer, the 3,500-square foot main level opens with a 27-foot central living room with natural fireplace. Nearby is a large kitchen featuring an extended island, hearth room and butler’s pantry with an adjacent formal dining space near the front of the house. Also featured is a sun room and spacious study, both perfect for relaxing, as well as two nearby garages that add up to almost 1,500 square foot of space. A large master suite with bath and walk-in closet which dominates the 2,700-square foot second level which also includes three additional family bedrooms, a convenient laundry and a flexible 580-square-foot bonus space. Downstairs, the lower level boasts approximately 1,000 more square feet of finished space, including a recreation room, guest suite and additional storage.
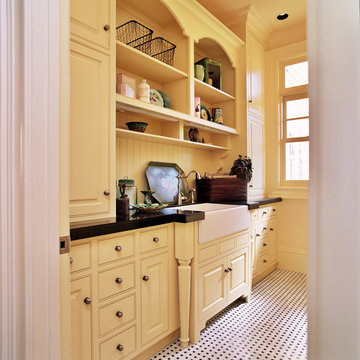
This is an example of a traditional bathroom in Portland with a drop-in sink, yellow cabinets, yellow walls, raised-panel cabinets and multi-coloured floor.
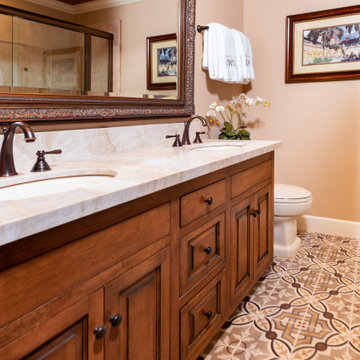
This is an example of a mid-sized mediterranean bathroom in Los Angeles with raised-panel cabinets, medium wood cabinets, a one-piece toilet, beige walls, ceramic floors, an undermount sink, quartzite benchtops, multi-coloured floor, white benchtops, a double vanity and a built-in vanity.
Bathroom Design Ideas with Raised-panel Cabinets and Multi-Coloured Floor
1