Bathroom Design Ideas with Multi-coloured Tile and Black Floor
Refine by:
Budget
Sort by:Popular Today
1 - 20 of 436 photos
Item 1 of 3

This project was not only full of many bathrooms but also many different aesthetics. The goals were fourfold, create a new master suite, update the basement bath, add a new powder bath and my favorite, make them all completely different aesthetics.
Primary Bath-This was originally a small 60SF full bath sandwiched in between closets and walls of built-in cabinetry that blossomed into a 130SF, five-piece primary suite. This room was to be focused on a transitional aesthetic that would be adorned with Calcutta gold marble, gold fixtures and matte black geometric tile arrangements.
Powder Bath-A new addition to the home leans more on the traditional side of the transitional movement using moody blues and greens accented with brass. A fun play was the asymmetry of the 3-light sconce brings the aesthetic more to the modern side of transitional. My favorite element in the space, however, is the green, pink black and white deco tile on the floor whose colors are reflected in the details of the Australian wallpaper.
Hall Bath-Looking to touch on the home's 70's roots, we went for a mid-mod fresh update. Black Calcutta floors, linear-stacked porcelain tile, mixed woods and strong black and white accents. The green tile may be the star but the matte white ribbed tiles in the shower and behind the vanity are the true unsung heroes.

Small transitional master bathroom in Austin with black cabinets, an alcove shower, a two-piece toilet, multi-coloured tile, ceramic tile, white walls, terrazzo floors, a console sink, solid surface benchtops, black floor, an open shower, white benchtops, a single vanity and a freestanding vanity.
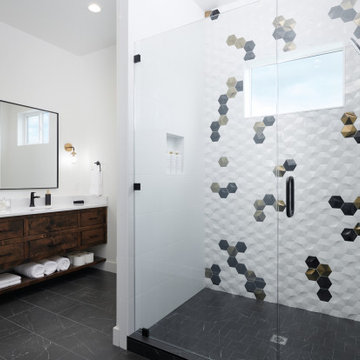
Inspiration for a contemporary bathroom in Austin with flat-panel cabinets, dark wood cabinets, an alcove shower, multi-coloured tile, white walls, an undermount sink, black floor, a hinged shower door, white benchtops, a niche, a double vanity and a floating vanity.
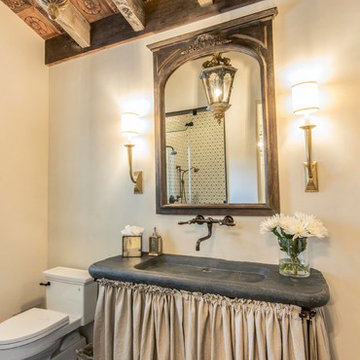
Mid-sized country 3/4 bathroom in Austin with beige walls, an integrated sink, black floor, grey benchtops, open cabinets, an alcove shower, multi-coloured tile, limestone, limestone floors, soapstone benchtops and a hinged shower door.

Small midcentury master bathroom in Kansas City with brown cabinets, multi-coloured tile, mosaic tile, black walls, slate floors, a drop-in sink, engineered quartz benchtops, black floor, white benchtops, a single vanity and a built-in vanity.

This is an example of a midcentury master bathroom in Denver with flat-panel cabinets, dark wood cabinets, a curbless shower, a bidet, multi-coloured tile, glass tile, blue walls, slate floors, an undermount sink, engineered quartz benchtops, black floor, a hinged shower door, white benchtops, a shower seat, a double vanity and a built-in vanity.

This is an example of a small transitional master bathroom in New York with recessed-panel cabinets, white cabinets, an alcove tub, a shower/bathtub combo, a two-piece toilet, multi-coloured tile, porcelain tile, multi-coloured walls, marble floors, an undermount sink, engineered quartz benchtops, black floor, a shower curtain, grey benchtops, a niche, a single vanity and a freestanding vanity.
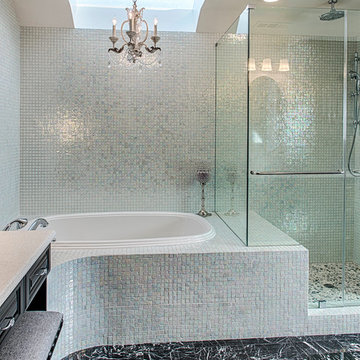
Mel Carll
Design ideas for a large traditional master bathroom in Los Angeles with raised-panel cabinets, dark wood cabinets, a drop-in tub, a corner shower, multi-coloured tile, mosaic tile, marble floors, engineered quartz benchtops, black floor, a hinged shower door and grey benchtops.
Design ideas for a large traditional master bathroom in Los Angeles with raised-panel cabinets, dark wood cabinets, a drop-in tub, a corner shower, multi-coloured tile, mosaic tile, marble floors, engineered quartz benchtops, black floor, a hinged shower door and grey benchtops.
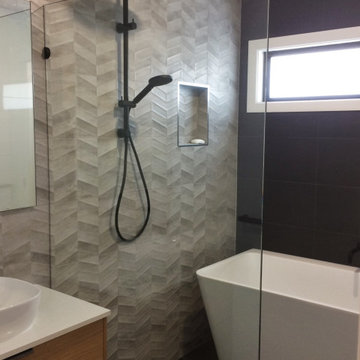
The clear glass shower screen has black fittings to match the tapware and prevents splash onto the vanity zone. The side to the wall bath provides the style of a freestanding bath, without the required floor area.

Meuble vasque : RICHARDSON
Matière :
Placage chêne clair.
Plan vasque en céramique.
Niche et colonne murale :
Matière : MDF teinté en noir.
Miroir led rétro éclairé : LEROY MERLIN
Robinetterie : HANS GROHE

This Fieldstone bathroom vanity in a Moss Green using a the Commerce door style with decorative bottom. Client paired this with wonderful wallpaper and brass accents.
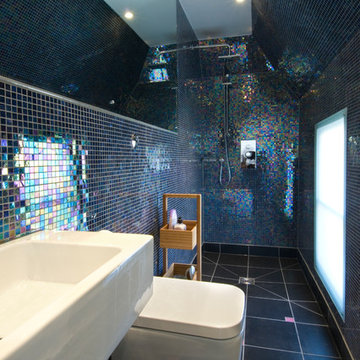
Innovation Interiors
This is an example of a contemporary 3/4 bathroom in London with an alcove shower, multi-coloured tile, black floor and an open shower.
This is an example of a contemporary 3/4 bathroom in London with an alcove shower, multi-coloured tile, black floor and an open shower.

A warm nature inspired main bathroom
Inspiration for a small scandinavian master wet room bathroom in Seattle with furniture-like cabinets, medium wood cabinets, a bidet, multi-coloured tile, ceramic tile, white walls, porcelain floors, an undermount sink, engineered quartz benchtops, black floor, a hinged shower door, white benchtops, a single vanity and a freestanding vanity.
Inspiration for a small scandinavian master wet room bathroom in Seattle with furniture-like cabinets, medium wood cabinets, a bidet, multi-coloured tile, ceramic tile, white walls, porcelain floors, an undermount sink, engineered quartz benchtops, black floor, a hinged shower door, white benchtops, a single vanity and a freestanding vanity.

The main bathroom in the house acts as the master bathroom. And like any master bathroom we design the shower is always the centerpiece and must be as big as possible.
The shower you see here is 3' by almost 9' with the control and diverter valve located right in front of the swing glass door to allow the client to turn the water on/off without getting herself wet.
The shower is divided into two areas, the shower head and the bench with the handheld unit, this shower system allows both fixtures to operate at the same time so two people can use the space simultaneously.
The floor is made of dark porcelain tile 48"x24" to minimize the amount of grout lines.
The color scheme in this bathroom is black/wood/gold and gray.
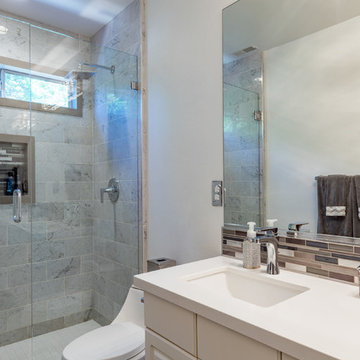
This compact bathroom got a facelift - adding space, design, and so much more functionality to the room.
Small transitional 3/4 bathroom in Other with flat-panel cabinets, beige cabinets, a curbless shower, a one-piece toilet, multi-coloured tile, glass tile, white walls, an integrated sink, laminate benchtops, a hinged shower door, white benchtops, slate floors and black floor.
Small transitional 3/4 bathroom in Other with flat-panel cabinets, beige cabinets, a curbless shower, a one-piece toilet, multi-coloured tile, glass tile, white walls, an integrated sink, laminate benchtops, a hinged shower door, white benchtops, slate floors and black floor.

Large mediterranean master bathroom in Los Angeles with grey cabinets, a freestanding tub, a corner shower, a one-piece toilet, multi-coloured tile, ceramic tile, multi-coloured walls, porcelain floors, an undermount sink, marble benchtops, black floor, a hinged shower door, black benchtops, a shower seat, a double vanity and a freestanding vanity.
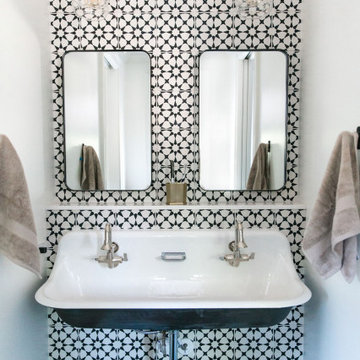
Inspiration for a traditional bathroom in Other with multi-coloured tile, a trough sink, black floor and a double vanity.
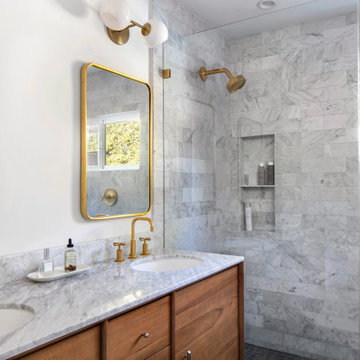
The main bathroom in the house acts as the master bathroom. And like any master bathroom we design the shower is always the centerpiece and must be as big as possible.
The shower you see here is 3' by almost 9' with the control and diverter valve located right in front of the swing glass door to allow the client to turn the water on/off without getting herself wet.
The shower is divided into two areas, the shower head and the bench with the handheld unit, this shower system allows both fixtures to operate at the same time so two people can use the space simultaneously.
The floor is made of dark porcelain tile 48"x24" to minimize the amount of grout lines.
The color scheme in this bathroom is black/wood/gold and gray.
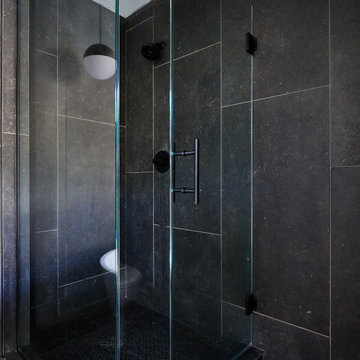
Design ideas for a master bathroom in Kansas City with flat-panel cabinets, light wood cabinets, a freestanding tub, an open shower, a one-piece toilet, multi-coloured tile, porcelain tile, black walls, porcelain floors, a drop-in sink, marble benchtops, black floor, a hinged shower door, white benchtops, a double vanity and a floating vanity.
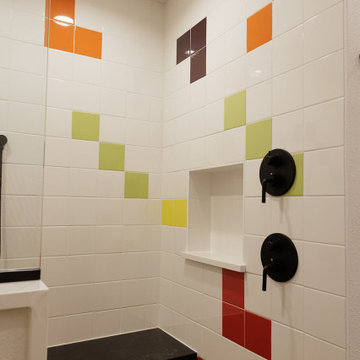
It took several attempts to get the tile pattern right for these walls. The Client wanted the majority of the color on the bottom and interperse the color as it gradually went up the wall.
Bathroom Design Ideas with Multi-coloured Tile and Black Floor
1