Bathroom Design Ideas with Light Wood Cabinets and Multi-coloured Tile
Refine by:
Budget
Sort by:Popular Today
1 - 20 of 2,555 photos
Item 1 of 3

LED STRIP LIGHT UNDER FLOATING VANITY ADDS TO THE GLAMOUR OF THIS CONTEMPORARY BATHROOM.
This is an example of a mid-sized contemporary master bathroom with flat-panel cabinets, light wood cabinets, an alcove shower, a one-piece toilet, porcelain tile, white walls, porcelain floors, engineered quartz benchtops, brown floor, an open shower, a niche, a double vanity, a floating vanity, multi-coloured tile, multi-coloured benchtops and a drop-in sink.
This is an example of a mid-sized contemporary master bathroom with flat-panel cabinets, light wood cabinets, an alcove shower, a one-piece toilet, porcelain tile, white walls, porcelain floors, engineered quartz benchtops, brown floor, an open shower, a niche, a double vanity, a floating vanity, multi-coloured tile, multi-coloured benchtops and a drop-in sink.
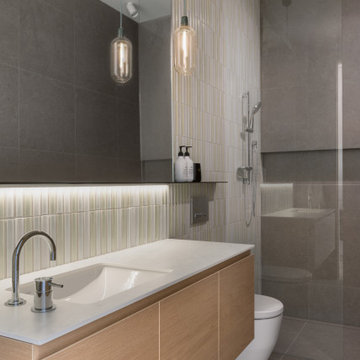
Photo of a modern bathroom in Melbourne with flat-panel cabinets, light wood cabinets, a curbless shower, multi-coloured tile, an undermount sink, grey floor, an open shower, white benchtops, a single vanity and a floating vanity.
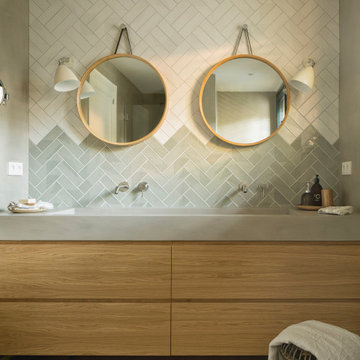
Proyecto realizado por The Room Studio
Fotografías: Mauricio Fuertes
Mid-sized mediterranean master bathroom in Barcelona with ceramic tile, light hardwood floors, flat-panel cabinets, light wood cabinets, gray tile, multi-coloured tile, white tile, grey walls, a trough sink, beige floor and grey benchtops.
Mid-sized mediterranean master bathroom in Barcelona with ceramic tile, light hardwood floors, flat-panel cabinets, light wood cabinets, gray tile, multi-coloured tile, white tile, grey walls, a trough sink, beige floor and grey benchtops.

Accessibility is something to keep in mind for those visiting your home. We designed this guest bath with a zero-entry shower and wide door openings. Since this home's side sits against one of Savannah's ubiquitous lanes, we added a skylight instead of a side window, which allows for natural light and complete privacy. Now the room is spacious and bathed in light. | Photography by Atlantic Archives

A Relaxed Coastal Bathroom showcasing a sage green subway tiled feature wall combined with a white ripple wall tile and a light terrazzo floor tile.
This family-friendly bathroom uses brushed copper tapware from ABI Interiors throughout and features a rattan wall hung vanity with a stone top and an above counter vessel basin. An arch mirror and niche beside the vanity wall complements this user-friendly bathroom.
A walk-in shower with inbuilt shower niche, an overhead shower and a wall handheld shower makes this space usable for everyone.
A freestanding bathtub always gives a luxury look to any bathroom and completes this coastal relaxed family bathroom.
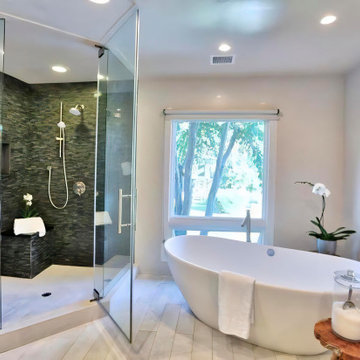
Another view of the tub and shower area looking out onto the trees and the pool area beyond.
Large transitional master bathroom in Los Angeles with flat-panel cabinets, light wood cabinets, a freestanding tub, a corner shower, a one-piece toilet, multi-coloured tile, white walls, porcelain floors, a vessel sink, soapstone benchtops, grey floor, a hinged shower door, grey benchtops, a shower seat, a double vanity and a floating vanity.
Large transitional master bathroom in Los Angeles with flat-panel cabinets, light wood cabinets, a freestanding tub, a corner shower, a one-piece toilet, multi-coloured tile, white walls, porcelain floors, a vessel sink, soapstone benchtops, grey floor, a hinged shower door, grey benchtops, a shower seat, a double vanity and a floating vanity.
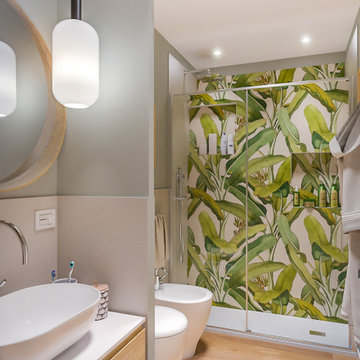
Liadesign
This is an example of a small contemporary 3/4 bathroom in Milan with flat-panel cabinets, light wood cabinets, an alcove shower, a two-piece toilet, multi-coloured tile, porcelain tile, green walls, light hardwood floors, a vessel sink, laminate benchtops, a sliding shower screen, white benchtops, a single vanity, a floating vanity and recessed.
This is an example of a small contemporary 3/4 bathroom in Milan with flat-panel cabinets, light wood cabinets, an alcove shower, a two-piece toilet, multi-coloured tile, porcelain tile, green walls, light hardwood floors, a vessel sink, laminate benchtops, a sliding shower screen, white benchtops, a single vanity, a floating vanity and recessed.
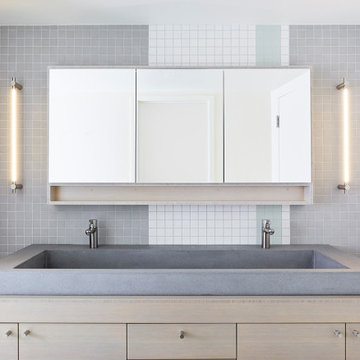
Sporty Spa. Texture and pattern from the tile set the backdrop for the soft grey-washed bamboo and custom cast concrete sink. Calm and soothing tones meet active lines and angles- might just be the perfect way to start the day.
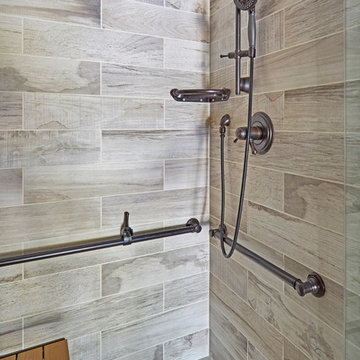
This project was completed for clients who wanted a comfortable, accessible 1ST floor bathroom for their grown daughter to use during visits to their home as well as a nicely-appointed space for any guest. Their daughter has some accessibility challenges so the bathroom was also designed with that in mind.
The original space worked fairly well in some ways, but we were able to tweak a few features to make the space even easier to maneuver through. We started by making the entry to the shower flush so that there is no curb to step over. In addition, although there was an existing oversized seat in the shower, it was way too deep and not comfortable to sit on and just wasted space. We made the shower a little smaller and then provided a fold down teak seat that is slip resistant, warm and comfortable to sit on and can flip down only when needed. Thus we were able to create some additional storage by way of open shelving to the left of the shower area. The open shelving matches the wood vanity and allows a spot for the homeowners to display heirlooms as well as practical storage for things like towels and other bath necessities.
We carefully measured all the existing heights and locations of countertops, toilet seat, and grab bars to make sure that we did not undo the things that were already working well. We added some additional hidden grab bars or “grabcessories” at the toilet paper holder and shower shelf for an extra layer of assurance. Large format, slip-resistant floor tile was added eliminating as many grout lines as possible making the surface less prone to tripping. We used a wood look tile as an accent on the walls, and open storage in the vanity allowing for easy access for clean towels. Bronze fixtures and frameless glass shower doors add an elegant yet homey feel that was important for the homeowner. A pivot mirror allows adjustability for different users.
If you are interested in designing a bathroom featuring “Living In Place” or accessibility features, give us a call to find out more. Susan Klimala, CKBD, is a Certified Aging In Place Specialist (CAPS) and particularly enjoys helping her clients with unique needs in the context of beautifully designed spaces.
Designed by: Susan Klimala, CKD, CBD
Photography by: Michael Alan Kaskel
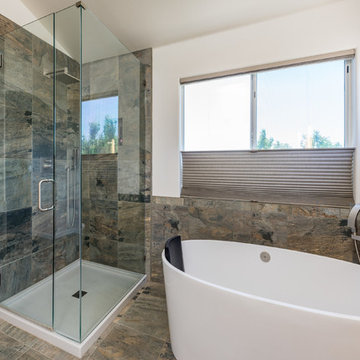
Simply beautiful fieldstone Master Bathroom. The free-standing tub pushes this bathroom design over the edge.
This is an example of a mid-sized modern master bathroom in Other with a freestanding tub, an alcove shower, a one-piece toilet, multi-coloured tile, stone tile, white walls, porcelain floors, multi-coloured floor, a hinged shower door, flat-panel cabinets, light wood cabinets, an integrated sink, marble benchtops and white benchtops.
This is an example of a mid-sized modern master bathroom in Other with a freestanding tub, an alcove shower, a one-piece toilet, multi-coloured tile, stone tile, white walls, porcelain floors, multi-coloured floor, a hinged shower door, flat-panel cabinets, light wood cabinets, an integrated sink, marble benchtops and white benchtops.
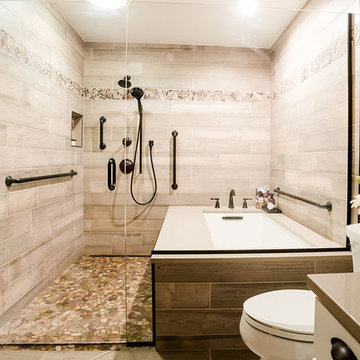
This master bath remodel features a beautiful corner tub inside a walk-in shower. The side of the tub also doubles as a shower bench and has access to multiple grab bars for easy accessibility and an aging in place lifestyle. With beautiful wood grain porcelain tile in the flooring and shower surround, and venetian pebble accents and shower pan, this updated bathroom is the perfect mix of function and luxury.
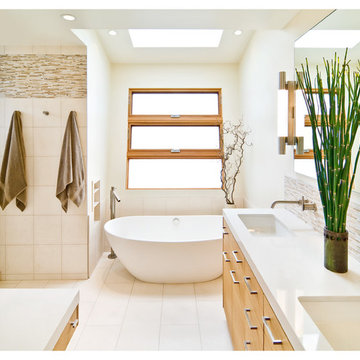
This is an example of a mid-sized modern master bathroom in San Francisco with a drop-in sink, flat-panel cabinets, light wood cabinets, a freestanding tub, a two-piece toilet, multi-coloured tile, white walls, porcelain floors, beige floor, granite benchtops, a double vanity and a freestanding vanity.
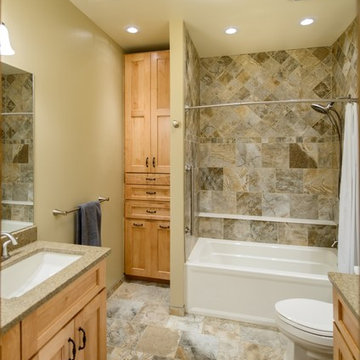
Dick Wood
Inspiration for a country 3/4 bathroom in Charleston with an undermount sink, recessed-panel cabinets, light wood cabinets, granite benchtops, an alcove tub, a double shower, a two-piece toilet, multi-coloured tile, stone tile, brown walls and porcelain floors.
Inspiration for a country 3/4 bathroom in Charleston with an undermount sink, recessed-panel cabinets, light wood cabinets, granite benchtops, an alcove tub, a double shower, a two-piece toilet, multi-coloured tile, stone tile, brown walls and porcelain floors.
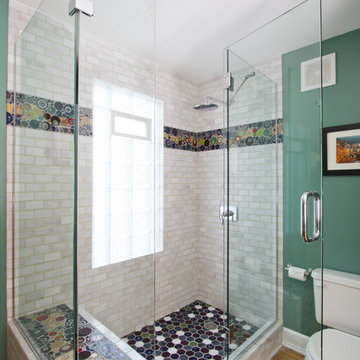
Photo of a mid-sized eclectic 3/4 bathroom in Minneapolis with recessed-panel cabinets, light wood cabinets, wood benchtops, a corner shower, multi-coloured tile, ceramic tile, green walls, light hardwood floors, a two-piece toilet, brown floor and a hinged shower door.

Photo of a small modern 3/4 bathroom in Toronto with flat-panel cabinets, light wood cabinets, an alcove shower, a one-piece toilet, multi-coloured tile, porcelain tile, white walls, porcelain floors, an undermount sink, engineered quartz benchtops, grey floor, a hinged shower door, white benchtops and a built-in vanity.
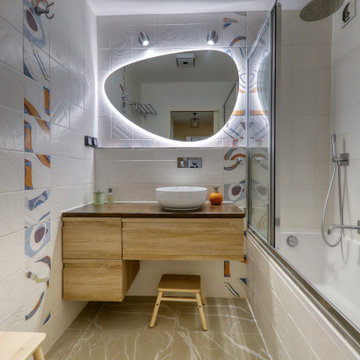
Mid-sized contemporary kids bathroom in Paris with an alcove tub, a shower/bathtub combo, multi-coloured tile, beige tile, beige floor, flat-panel cabinets, light wood cabinets, porcelain tile, porcelain floors, a vessel sink, a sliding shower screen, brown benchtops and a floating vanity.
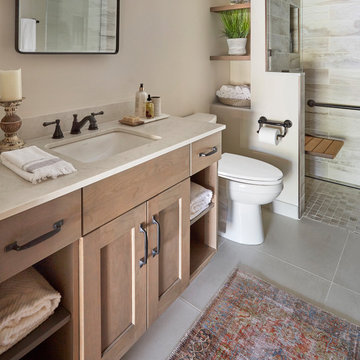
This project was completed for clients who wanted a comfortable, accessible 1ST floor bathroom for their grown daughter to use during visits to their home as well as a nicely-appointed space for any guest. Their daughter has some accessibility challenges so the bathroom was also designed with that in mind.
The original space worked fairly well in some ways, but we were able to tweak a few features to make the space even easier to maneuver through. We started by making the entry to the shower flush so that there is no curb to step over. In addition, although there was an existing oversized seat in the shower, it was way too deep and not comfortable to sit on and just wasted space. We made the shower a little smaller and then provided a fold down teak seat that is slip resistant, warm and comfortable to sit on and can flip down only when needed. Thus we were able to create some additional storage by way of open shelving to the left of the shower area. The open shelving matches the wood vanity and allows a spot for the homeowners to display heirlooms as well as practical storage for things like towels and other bath necessities.
We carefully measured all the existing heights and locations of countertops, toilet seat, and grab bars to make sure that we did not undo the things that were already working well. We added some additional hidden grab bars or “grabcessories” at the toilet paper holder and shower shelf for an extra layer of assurance. Large format, slip-resistant floor tile was added eliminating as many grout lines as possible making the surface less prone to tripping. We used a wood look tile as an accent on the walls, and open storage in the vanity allowing for easy access for clean towels. Bronze fixtures and frameless glass shower doors add an elegant yet homey feel that was important for the homeowner. A pivot mirror allows adjustability for different users.
If you are interested in designing a bathroom featuring “Living In Place” or accessibility features, give us a call to find out more. Susan Klimala, CKBD, is a Certified Aging In Place Specialist (CAPS) and particularly enjoys helping her clients with unique needs in the context of beautifully designed spaces.
Designed by: Susan Klimala, CKD, CBD
Photography by: Michael Alan Kaskel
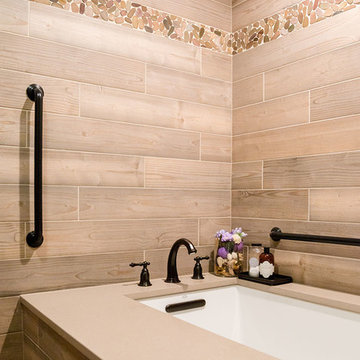
This master bath remodel features a beautiful corner tub inside a walk-in shower. The side of the tub also doubles as a shower bench and has access to multiple grab bars for easy accessibility and an aging in place lifestyle. With beautiful wood grain porcelain tile in the flooring and shower surround, and venetian pebble accents and shower pan, this updated bathroom is the perfect mix of function and luxury.
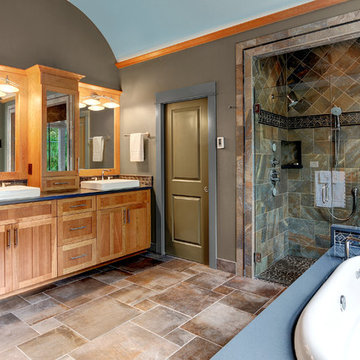
Design ideas for a large arts and crafts master bathroom in Seattle with shaker cabinets, light wood cabinets, a drop-in tub, a curbless shower, multi-coloured tile, porcelain tile, brown walls, porcelain floors, a vessel sink and engineered quartz benchtops.
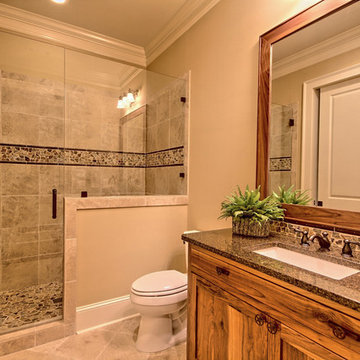
Small country 3/4 bathroom in Atlanta with recessed-panel cabinets, light wood cabinets, an alcove shower, a two-piece toilet, multi-coloured tile, mosaic tile, beige walls, travertine floors, an undermount sink and granite benchtops.
Bathroom Design Ideas with Light Wood Cabinets and Multi-coloured Tile
1