Bathroom Design Ideas with Multi-coloured Walls and a Double Vanity
Refine by:
Budget
Sort by:Popular Today
301 - 320 of 1,110 photos
Item 1 of 3
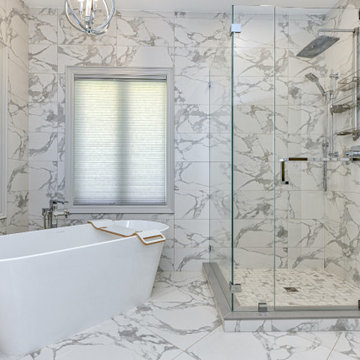
Photo of a large transitional master bathroom in Toronto with recessed-panel cabinets, white cabinets, a freestanding tub, a corner shower, a one-piece toilet, black and white tile, porcelain tile, multi-coloured walls, porcelain floors, an undermount sink, engineered quartz benchtops, multi-coloured floor, a hinged shower door, black benchtops, a double vanity and a built-in vanity.
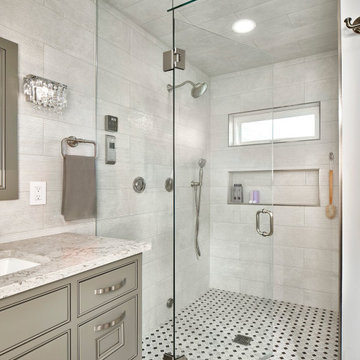
This bathroom features 2 mirrors, double sinks for his and hers, a free-standing tub, and heated flooring. The shower is a curbless shower with a frameless shower glass. The shower also features a steam shower and includes a niche. The toilet is a smart electric toilet and has a glass door to close the toilet room off from the rest of the bathroom.
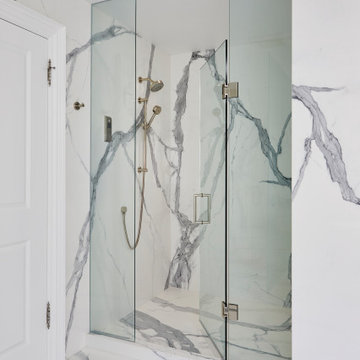
This original 90’s home was in dire need of a major refresh. The kitchen was totally reimagined and designed to incorporate all of the clients needs from and oversized panel ready Sub Zero, spacious island with prep sink and wine storage, floor to ceiling pantry, endless drawer space, and a marble wall with floating brushed brass shelves with integrated lighting.
The powder room cleverly utilized leftover marble from the kitchen to create a custom floating vanity for the powder to great effect. The satin brass wall mounted faucet and patterned wallpaper worked out perfectly.
The ensuite was enlarged and totally reinvented. From floor to ceiling book matched Statuario slabs of Laminam, polished nickel hardware, oversized soaker tub, integrated LED mirror, floating shower bench, linear drain, and frameless glass partitions this ensuite spared no luxury.
The all new walk-in closet boasts over 100 lineal feet of floor to ceiling storage that is well illuminated and laid out to include a make-up table, luggage storage, 3-way angled mirror, twin islands with drawer storage, shoe and boot shelves for easy access, accessory storage compartments and built-in laundry hampers.
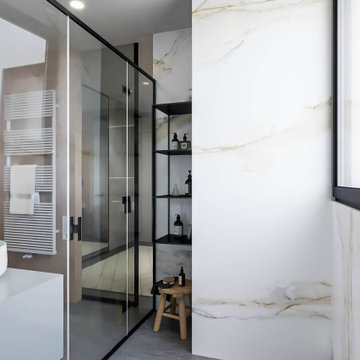
Photo of a mid-sized modern wet room bathroom in Valencia with open cabinets, white cabinets, a wall-mount toilet, multi-coloured tile, porcelain tile, multi-coloured walls, porcelain floors, a vessel sink, grey floor, a sliding shower screen, grey benchtops, a double vanity and a floating vanity.
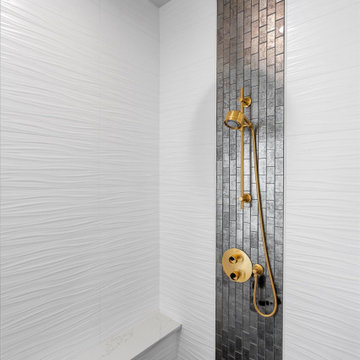
Mid-sized modern master bathroom in Phoenix with flat-panel cabinets, dark wood cabinets, a freestanding tub, white tile, porcelain tile, multi-coloured walls, porcelain floors, an undermount sink, engineered quartz benchtops, brown floor, an open shower, white benchtops, a double vanity and a built-in vanity.
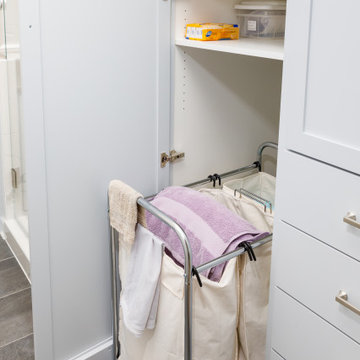
Large transitional master bathroom in Minneapolis with recessed-panel cabinets, white cabinets, an alcove shower, a two-piece toilet, multi-coloured walls, ceramic floors, an undermount sink, engineered quartz benchtops, grey floor, a hinged shower door, grey benchtops, a shower seat, a double vanity and a built-in vanity.
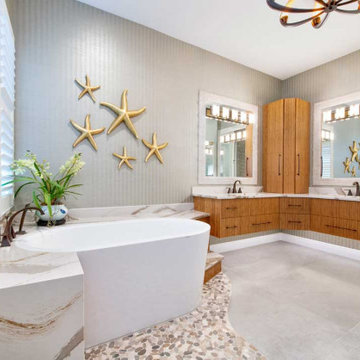
The Japanese soaking tub was designed with built-in stairs and the tub deck was designed using the same Cambria and bamboo finishes as the vanity. The floor around the bathtub was accented with Riverstone pebble tile flooring that flows into the adjacent open shower to tie the two spaces together.
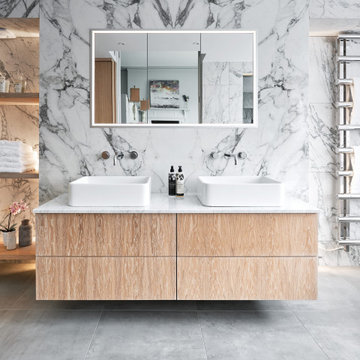
Set within a classic 3 story townhouse in Clifton is this stunning ensuite bath and steam room. The brief called for understated luxury, a space to start the day right or relax after a long day. The space drops down from the master bedroom and had a large chimney breast giving challenges and opportunities to our designer. The result speaks for itself, a truly luxurious space with every need considered. His and hers sinks with a book-matched marble slab backdrop act as a dramatic feature revealed as you come down the steps. The steam room with wrap around bench has a built in sound system for the ultimate in relaxation while the freestanding egg bath, surrounded by atmospheric recess lighting, offers a warming embrace at the end of a long day.
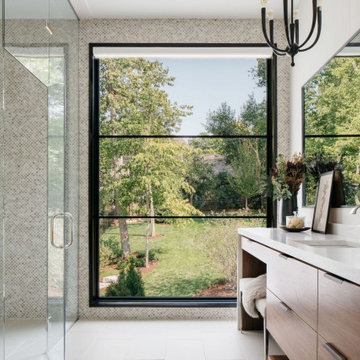
Double tap if you love walnut wood as much as we do!?
Our clients gravitate toward walnut because of its natural beauty and versatility. With a clear coat finish, the natural wood grain shows through and adds a rich and classic look to any space.
Our designers are experts at identifying which wood species works best for your project. Come with some inspiration, and they’ll help with the rest!
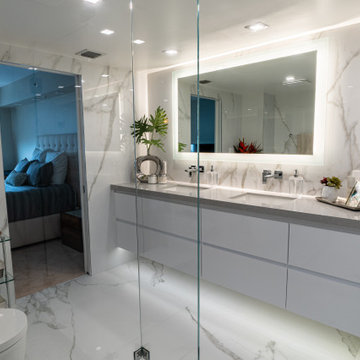
Innovative Design Build was hired to renovate a 2 bedroom 2 bathroom condo in the prestigious Symphony building in downtown Fort Lauderdale, Florida. The project included a full renovation of the kitchen, guest bathroom and primary bathroom. We also did small upgrades throughout the remainder of the property. The goal was to modernize the property using upscale finishes creating a streamline monochromatic space. The customization throughout this property is vast, including but not limited to: a hidden electrical panel, popup kitchen outlet with a stone top, custom kitchen cabinets and vanities. By using gorgeous finishes and quality products the client is sure to enjoy his home for years to come.
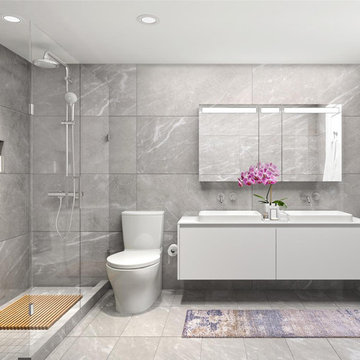
Photo of a large modern master bathroom in Vancouver with flat-panel cabinets, white cabinets, a corner shower, a two-piece toilet, multi-coloured tile, marble, multi-coloured walls, ceramic floors, a vessel sink, marble benchtops, multi-coloured floor, a hinged shower door, white benchtops, a double vanity and a floating vanity.
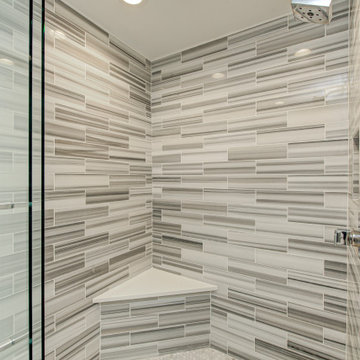
Design ideas for a mid-sized contemporary master bathroom in Indianapolis with flat-panel cabinets, beige cabinets, a freestanding tub, an alcove shower, black and white tile, ceramic tile, multi-coloured walls, ceramic floors, a drop-in sink, granite benchtops, multi-coloured floor, a sliding shower screen, beige benchtops, a niche, a double vanity and a built-in vanity.
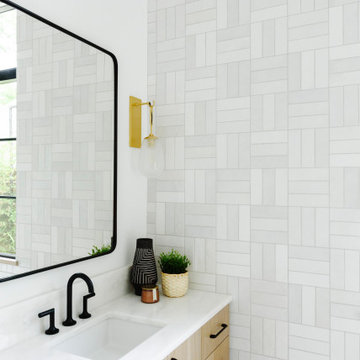
Design ideas for a large modern master bathroom in Austin with light wood cabinets, multi-coloured walls, multi-coloured floor, white benchtops and a double vanity.
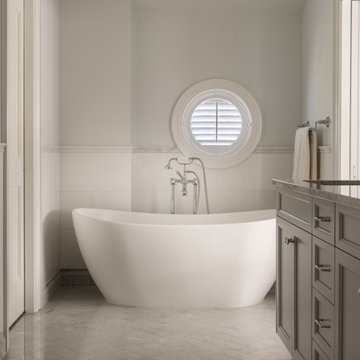
Our Long Island studio designed this stunning home with bright neutrals and classic pops to create a warm, welcoming home with modern amenities. In the kitchen, we chose a blue and white theme and added leather high chairs to give it a classy appeal. Sleek pendants add a hint of elegance.
In the dining room, comfortable chairs with chequered upholstery create a statement. We added a touch of drama by painting the ceiling a deep aubergine. AJI also added a sitting space with a comfortable couch and chairs to bridge the kitchen and the main living space. The family room was designed to create maximum space for get-togethers with a comfy sectional and stylish swivel chairs. The unique wall decor creates interesting pops of color. In the master suite upstairs, we added walk-in closets and a twelve-foot-long window seat. The exquisite en-suite bathroom features a stunning freestanding tub for relaxing after a long day.
---
Project designed by Long Island interior design studio Annette Jaffe Interiors. They serve Long Island including the Hamptons, as well as NYC, the tri-state area, and Boca Raton, FL.
For more about Annette Jaffe Interiors, click here:
https://annettejaffeinteriors.com/
To learn more about this project, click here:
https://annettejaffeinteriors.com/residential-portfolio/long-island-renovation/
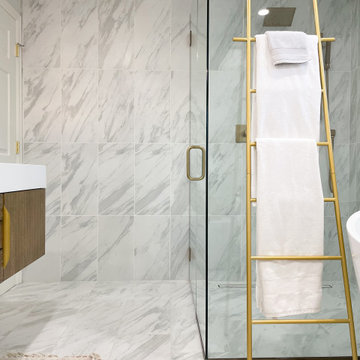
The Master Bathroom was small, dark, and far from what would be standard for the Primary Bathroom of a home. Our clients requested a spa-like feel, specifically an oversized tub & separate walk-in shower. We pushed back the wall shared with their Kid’s Bathroom and changed the footprint of this entire space. The shower area is well-equipped with a regular shower head, rain shower, wand, and jets. The large floating bathtub provides a private retreat for this couple, and an integrated sound system brings it all together as a soothing oasis for reconnection and relaxation.
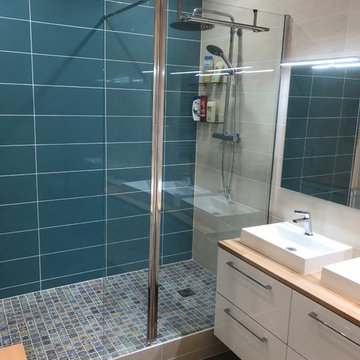
Photo of a mid-sized contemporary master bathroom in Paris with flat-panel cabinets, white cabinets, an open shower, a one-piece toilet, multi-coloured tile, ceramic tile, multi-coloured walls, vinyl floors, a vessel sink, wood benchtops, brown floor, a double vanity and a floating vanity.
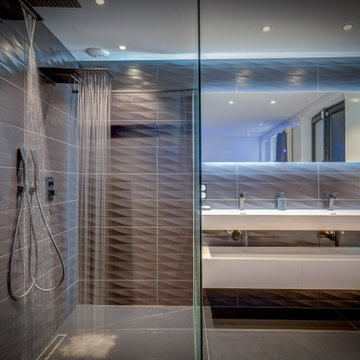
This is an example of a large contemporary master bathroom in Lyon with open cabinets, white cabinets, a double shower, a two-piece toilet, white tile, ceramic tile, multi-coloured walls, ceramic floors, a wall-mount sink, solid surface benchtops, brown floor, an open shower, white benchtops, a double vanity and a floating vanity.
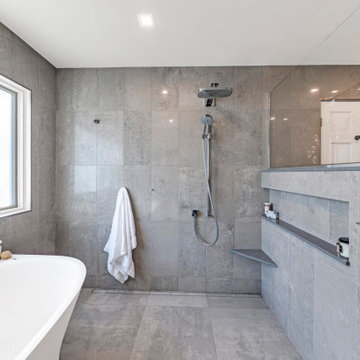
This modern design was achieved through chrome fixtures, a smoky taupe color palette and creative lighting. There is virtually no wood in this contemporary master bathroom—even the doors are framed in metal.
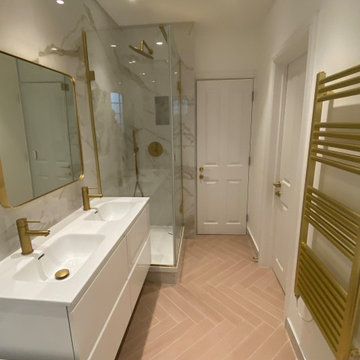
Design ideas for a large contemporary kids bathroom in London with flat-panel cabinets, white cabinets, a corner shower, a wall-mount toilet, porcelain tile, multi-coloured walls, porcelain floors, pink floor, a hinged shower door, a niche, a double vanity and a floating vanity.
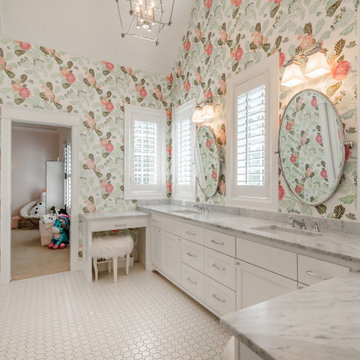
This is an example of a large traditional kids bathroom in Houston with recessed-panel cabinets, white cabinets, multi-coloured walls, mosaic tile floors, an undermount sink, white floor, grey benchtops, an enclosed toilet, a double vanity, a built-in vanity, wood and wallpaper.
Bathroom Design Ideas with Multi-coloured Walls and a Double Vanity
16