Bathroom Design Ideas with an Alcove Shower and Onyx Benchtops
Refine by:
Budget
Sort by:Popular Today
1 - 20 of 586 photos
Item 1 of 3
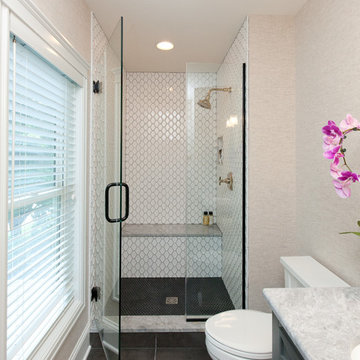
Charming bathroom with beautiful mosaic tile in the shower enclosed with a gorgeous glass shower door.
Meyer Design
Photos: Jody Kmetz
This is an example of a small country 3/4 bathroom in Chicago with grey cabinets, a two-piece toilet, beige walls, ceramic floors, an undermount sink, onyx benchtops, brown floor, a hinged shower door, grey benchtops, furniture-like cabinets, an alcove shower, white tile, ceramic tile, a shower seat, a single vanity, a freestanding vanity and wallpaper.
This is an example of a small country 3/4 bathroom in Chicago with grey cabinets, a two-piece toilet, beige walls, ceramic floors, an undermount sink, onyx benchtops, brown floor, a hinged shower door, grey benchtops, furniture-like cabinets, an alcove shower, white tile, ceramic tile, a shower seat, a single vanity, a freestanding vanity and wallpaper.

An ADU that will be mostly used as a pool house.
Large French doors with a good-sized awning window to act as a serving point from the interior kitchenette to the pool side.
A slick modern concrete floor finish interior is ready to withstand the heavy traffic of kids playing and dragging in water from the pool.
Vaulted ceilings with whitewashed cross beams provide a sensation of space.
An oversized shower with a good size vanity will make sure any guest staying over will be able to enjoy a comfort of a 5-star hotel.
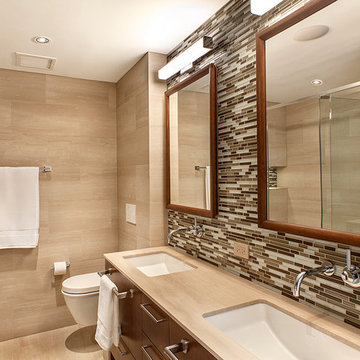
Marcel Page Photography
Design ideas for a large modern master bathroom in Chicago with an undermount sink, flat-panel cabinets, dark wood cabinets, onyx benchtops, an undermount tub, an alcove shower, a wall-mount toilet, beige tile, stone tile, beige walls and marble floors.
Design ideas for a large modern master bathroom in Chicago with an undermount sink, flat-panel cabinets, dark wood cabinets, onyx benchtops, an undermount tub, an alcove shower, a wall-mount toilet, beige tile, stone tile, beige walls and marble floors.

Inspiration for a small mediterranean master bathroom in Bilbao with flat-panel cabinets, an alcove shower, a one-piece toilet, white tile, ceramic tile, grey walls, medium hardwood floors, a vessel sink, onyx benchtops, brown floor, a hinged shower door, white benchtops, a single vanity and a floating vanity.

Shared Bathroom Finish
Small modern 3/4 bathroom in Toronto with flat-panel cabinets, white cabinets, an alcove shower, a one-piece toilet, blue tile, a console sink, onyx benchtops, white floor, white benchtops, an enclosed toilet, a single vanity, a built-in vanity, recessed and panelled walls.
Small modern 3/4 bathroom in Toronto with flat-panel cabinets, white cabinets, an alcove shower, a one-piece toilet, blue tile, a console sink, onyx benchtops, white floor, white benchtops, an enclosed toilet, a single vanity, a built-in vanity, recessed and panelled walls.
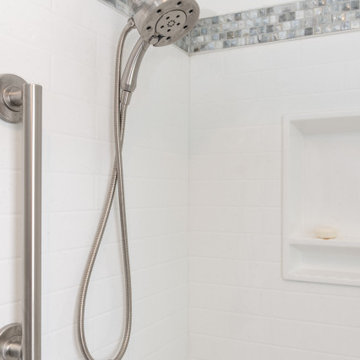
Design ideas for a small traditional master bathroom in St Louis with raised-panel cabinets, white cabinets, an alcove shower, a two-piece toilet, white tile, subway tile, blue walls, ceramic floors, an integrated sink, onyx benchtops, white floor, a sliding shower screen, white benchtops, a shower seat, a single vanity and a built-in vanity.
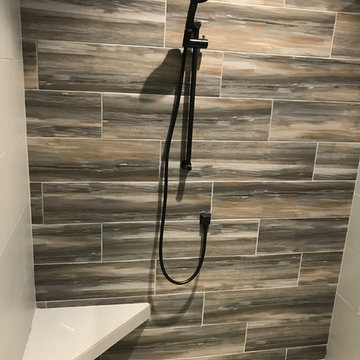
This is an example of a mid-sized transitional master bathroom in Raleigh with shaker cabinets, grey cabinets, an alcove shower, a one-piece toilet, porcelain tile, grey walls, porcelain floors, an undermount sink, onyx benchtops and a sliding shower screen.
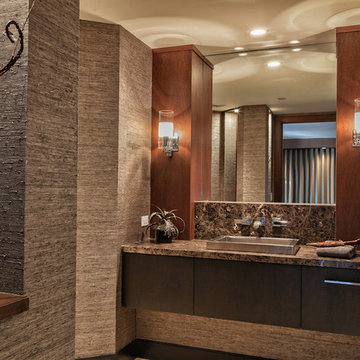
Photo Credit: Ron Rosenzweig
Large contemporary master bathroom in Miami with flat-panel cabinets, dark wood cabinets, onyx benchtops, brown benchtops, an alcove shower, beige walls, a drop-in sink and a hinged shower door.
Large contemporary master bathroom in Miami with flat-panel cabinets, dark wood cabinets, onyx benchtops, brown benchtops, an alcove shower, beige walls, a drop-in sink and a hinged shower door.
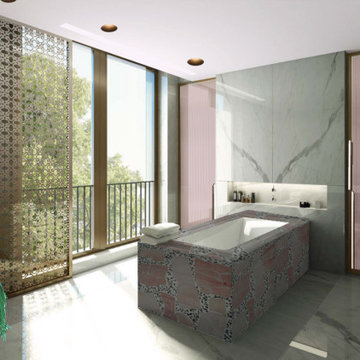
Luxury Master Ensuite in off-white marble floors and walls, built in bath clad in pink contrasting marble and surround. Brass metal perforated full height window shades. Separated walk-in-shower and WC. Feature collectable furniture.
style: Luxury & Modern Classic style interiors
project: GATED LUXURY NEW BUILD DEVELOPMENT WITH PENTHOUSES & APARTMENTS
Co-curated and Co-crafted by misch_MISCH studio
For full details see or contact us:
www.mischmisch.com
studio@mischmisch.com
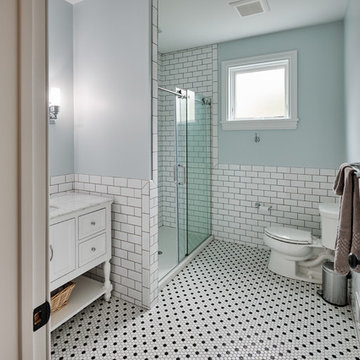
Guest bathroom with 3 x 6 tile wainscoting, black and white hex mosaic tile floor, white inset cabinetry with carrara marble. Polished chrome hardware accents. Shampoo niche features exterior of original home.
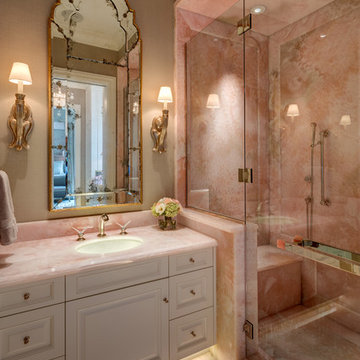
River Oaks, 2013 - New Construction
Transitional master bathroom in Houston with raised-panel cabinets, white cabinets, an alcove shower, pink tile, marble, beige walls, marble floors, an undermount sink, onyx benchtops, pink floor, a hinged shower door and pink benchtops.
Transitional master bathroom in Houston with raised-panel cabinets, white cabinets, an alcove shower, pink tile, marble, beige walls, marble floors, an undermount sink, onyx benchtops, pink floor, a hinged shower door and pink benchtops.
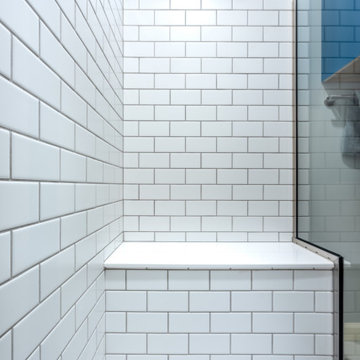
Finally, she wanted us to incorporate an integrated shower seat and a corner storage niche. We were able to give her everything on her wish list and create a beautiful and functional shower that is safe for aging in place
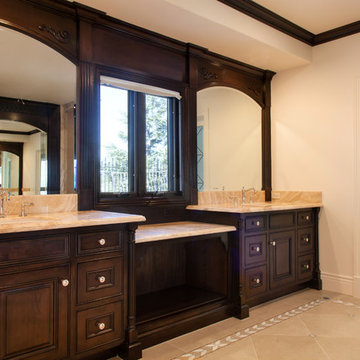
Luxurious modern take on a traditional white Italian villa. An entry with a silver domed ceiling, painted moldings in patterns on the walls and mosaic marble flooring create a luxe foyer. Into the formal living room, cool polished Crema Marfil marble tiles contrast with honed carved limestone fireplaces throughout the home, including the outdoor loggia. Ceilings are coffered with white painted
crown moldings and beams, or planked, and the dining room has a mirrored ceiling. Bathrooms are white marble tiles and counters, with dark rich wood stains or white painted. The hallway leading into the master bedroom is designed with barrel vaulted ceilings and arched paneled wood stained doors. The master bath and vestibule floor is covered with a carpet of patterned mosaic marbles, and the interior doors to the large walk in master closets are made with leaded glass to let in the light. The master bedroom has dark walnut planked flooring, and a white painted fireplace surround with a white marble hearth.
The kitchen features white marbles and white ceramic tile backsplash, white painted cabinetry and a dark stained island with carved molding legs. Next to the kitchen, the bar in the family room has terra cotta colored marble on the backsplash and counter over dark walnut cabinets. Wrought iron staircase leading to the more modern media/family room upstairs.
Project Location: North Ranch, Westlake, California. Remodel designed by Maraya Interior Design. From their beautiful resort town of Ojai, they serve clients in Montecito, Hope Ranch, Malibu, Westlake and Calabasas, across the tri-county areas of Santa Barbara, Ventura and Los Angeles, south to Hidden Hills- north through Solvang and more.
ArcDesign Architects
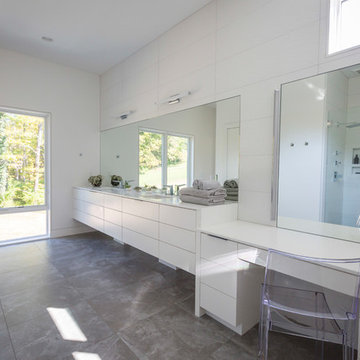
Photography by Ross Van Pelt
Design ideas for a large contemporary master bathroom in Cincinnati with flat-panel cabinets, white cabinets, a drop-in tub, an alcove shower, a one-piece toilet, white tile, porcelain tile, white walls, slate floors, an integrated sink, onyx benchtops, grey floor, a hinged shower door and white benchtops.
Design ideas for a large contemporary master bathroom in Cincinnati with flat-panel cabinets, white cabinets, a drop-in tub, an alcove shower, a one-piece toilet, white tile, porcelain tile, white walls, slate floors, an integrated sink, onyx benchtops, grey floor, a hinged shower door and white benchtops.
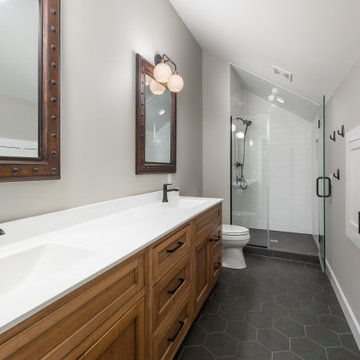
Inspiration for a mid-sized transitional 3/4 bathroom in St Louis with recessed-panel cabinets, medium wood cabinets, an alcove shower, a two-piece toilet, white tile, porcelain tile, grey walls, porcelain floors, an integrated sink, onyx benchtops, grey floor, a hinged shower door, white benchtops, a double vanity, a built-in vanity and vaulted.
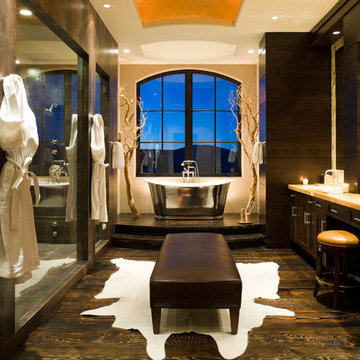
Luxuriously finished bath with steam shower and modern finishes is the perfect place to relax and pamper yourself. Complete with steam shower and freestanding copper tub with outstanding views of the Elk Mountain Range.

An ADU that will be mostly used as a pool house.
Large French doors with a good-sized awning window to act as a serving point from the interior kitchenette to the pool side.
A slick modern concrete floor finish interior is ready to withstand the heavy traffic of kids playing and dragging in water from the pool.
Vaulted ceilings with whitewashed cross beams provide a sensation of space.
An oversized shower with a good size vanity will make sure any guest staying over will be able to enjoy a comfort of a 5-star hotel.
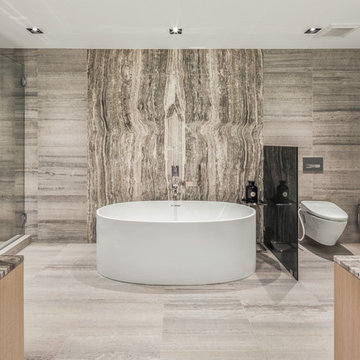
Photographer: Evan Joseph
Broker: Raphael Deniro, Douglas Elliman
Design: Bryan Eure
Design ideas for a large contemporary master bathroom in New York with light wood cabinets, a freestanding tub, an alcove shower, a wall-mount toilet, gray tile, grey walls, marble floors, onyx benchtops, grey floor, a hinged shower door and grey benchtops.
Design ideas for a large contemporary master bathroom in New York with light wood cabinets, a freestanding tub, an alcove shower, a wall-mount toilet, gray tile, grey walls, marble floors, onyx benchtops, grey floor, a hinged shower door and grey benchtops.
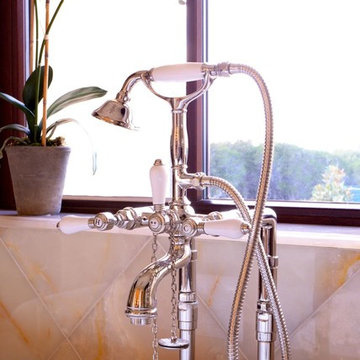
A timeless and classic master bath featuring luxurious stone work and finishes create an idyllic retreat for our clients. A Waterworks freestanding bath takes center stage in this symmetrical floorplan, where his and her vanities in mahogany wood ground either end with classic style pediments. Palladian style doors and windows flood this space with light while hand plastered walls create subtle variation and a warm glow to the space.
Interior Design: AVID Associates
Photography: Michael Hunter
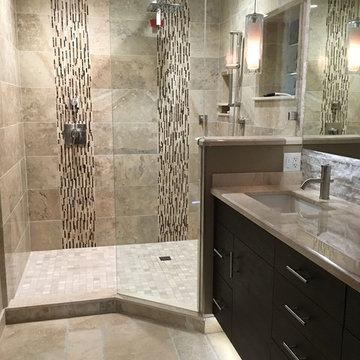
Large contemporary master bathroom in Phoenix with flat-panel cabinets, dark wood cabinets, an alcove shower, beige tile, travertine, beige walls, travertine floors, an undermount sink, onyx benchtops, beige floor and an open shower.
Bathroom Design Ideas with an Alcove Shower and Onyx Benchtops
1

