All Toilets Bathroom Design Ideas with Onyx Benchtops
Refine by:
Budget
Sort by:Popular Today
1 - 20 of 1,651 photos
Item 1 of 3

This Columbia, Missouri home’s master bathroom was a full gut remodel. Dimensions In Wood’s expert team handled everything including plumbing, electrical, tile work, cabinets, and more!
Electric, Heated Tile Floor
Starting at the bottom, this beautiful bathroom sports electrical radiant, in-floor heating beneath the wood styled non-slip tile. With the style of a hardwood and none of the drawbacks, this tile will always be warm, look beautiful, and be completely waterproof. The tile was also carried up onto the walls of the walk in shower.
Full Tile Low Profile Shower with all the comforts
A low profile Cloud Onyx shower base is very low maintenance and incredibly durable compared to plastic inserts. Running the full length of the wall is an Onyx shelf shower niche for shampoo bottles, soap and more. Inside a new shower system was installed including a shower head, hand sprayer, water controls, an in-shower safety grab bar for accessibility and a fold-down wooden bench seat.
Make-Up Cabinet
On your left upon entering this renovated bathroom a Make-Up Cabinet with seating makes getting ready easy. A full height mirror has light fixtures installed seamlessly for the best lighting possible. Finally, outlets were installed in the cabinets to hide away small appliances.
Every Master Bath needs a Dual Sink Vanity
The dual sink Onyx countertop vanity leaves plenty of space for two to get ready. The durable smooth finish is very easy to clean and will stand up to daily use without complaint. Two new faucets in black match the black hardware adorning Bridgewood factory cabinets.
Robern medicine cabinets were installed in both walls, providing additional mirrors and storage.
Contact Us Today to discuss Translating Your Master Bathroom Vision into a Reality.
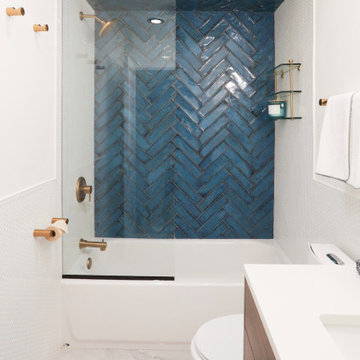
This is an example of a small transitional master bathroom in Chicago with flat-panel cabinets, brown cabinets, an alcove tub, a shower/bathtub combo, a one-piece toilet, blue tile, ceramic tile, white walls, porcelain floors, a drop-in sink, onyx benchtops, grey floor, a sliding shower screen, white benchtops, an enclosed toilet, a single vanity and a freestanding vanity.
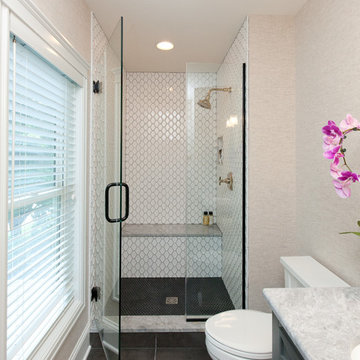
Charming bathroom with beautiful mosaic tile in the shower enclosed with a gorgeous glass shower door.
Meyer Design
Photos: Jody Kmetz
This is an example of a small country 3/4 bathroom in Chicago with grey cabinets, a two-piece toilet, beige walls, ceramic floors, an undermount sink, onyx benchtops, brown floor, a hinged shower door, grey benchtops, furniture-like cabinets, an alcove shower, white tile, ceramic tile, a shower seat, a single vanity, a freestanding vanity and wallpaper.
This is an example of a small country 3/4 bathroom in Chicago with grey cabinets, a two-piece toilet, beige walls, ceramic floors, an undermount sink, onyx benchtops, brown floor, a hinged shower door, grey benchtops, furniture-like cabinets, an alcove shower, white tile, ceramic tile, a shower seat, a single vanity, a freestanding vanity and wallpaper.
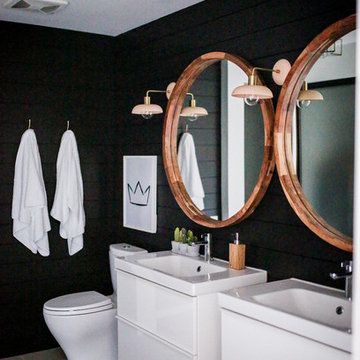
Black Shiplap, Wood Mirrors, Floating Vanity, Textured master bathroom
This is an example of a small modern master bathroom in Phoenix with flat-panel cabinets, white cabinets, a corner shower, a one-piece toilet, black tile, black walls, porcelain floors, a wall-mount sink, onyx benchtops and grey floor.
This is an example of a small modern master bathroom in Phoenix with flat-panel cabinets, white cabinets, a corner shower, a one-piece toilet, black tile, black walls, porcelain floors, a wall-mount sink, onyx benchtops and grey floor.
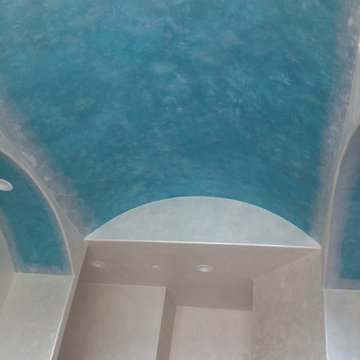
Blue and white lustertsone on ceiling with white smoking. Snowflake white lusterstone by Faux Effects on walls, Picture by Ronda Sams
This is an example of a large eclectic master bathroom in Dallas with raised-panel cabinets, medium wood cabinets, a freestanding tub, an open shower, a one-piece toilet, beige tile, stone tile, white walls, travertine floors, a drop-in sink and onyx benchtops.
This is an example of a large eclectic master bathroom in Dallas with raised-panel cabinets, medium wood cabinets, a freestanding tub, an open shower, a one-piece toilet, beige tile, stone tile, white walls, travertine floors, a drop-in sink and onyx benchtops.
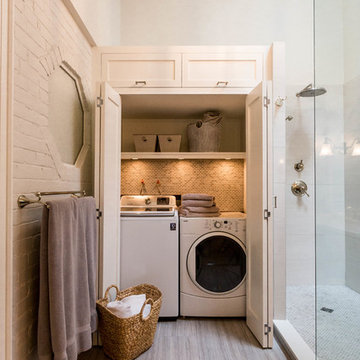
Rob Nelson
Photo of a mid-sized transitional bathroom in Toronto with shaker cabinets, black cabinets, a corner shower, a one-piece toilet, beige tile, porcelain tile, an undermount sink, onyx benchtops, grey floor, grey walls, porcelain floors, an open shower and a laundry.
Photo of a mid-sized transitional bathroom in Toronto with shaker cabinets, black cabinets, a corner shower, a one-piece toilet, beige tile, porcelain tile, an undermount sink, onyx benchtops, grey floor, grey walls, porcelain floors, an open shower and a laundry.
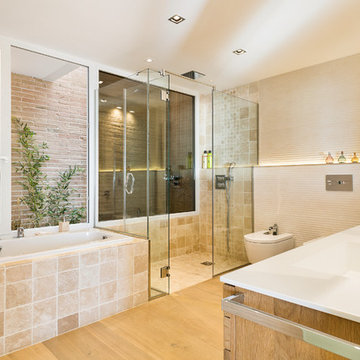
Baño principal suite / master suite bathroom
Photo of an expansive contemporary master bathroom in Barcelona with a curbless shower, beige tile, light hardwood floors, an integrated sink, a hinged shower door, a wall-mount toilet, a hot tub, ceramic tile, beige walls, onyx benchtops and beige floor.
Photo of an expansive contemporary master bathroom in Barcelona with a curbless shower, beige tile, light hardwood floors, an integrated sink, a hinged shower door, a wall-mount toilet, a hot tub, ceramic tile, beige walls, onyx benchtops and beige floor.
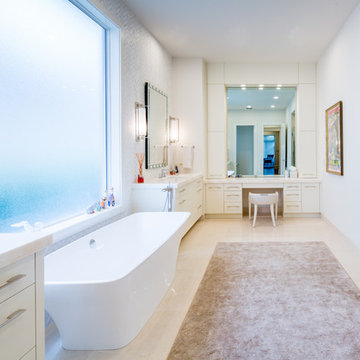
Clean lines and warm colors. Thassos marble chevron wall mosaic with onyx. Onyx countertops with drop in flat bottom rectangular sinks matching the rectangular Victoria and Albert freestanding tub. Built in to the custom made mirror is a television.
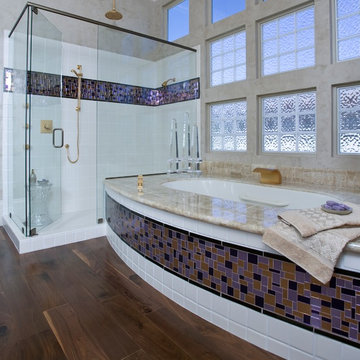
Please visit my website directly by copying and pasting this link directly into your browser: http://www.berensinteriors.com/ to learn more about this project and how we may work together!
The striking custom glass accent tile gives this bathroom a hint of excitement and an interesting balance to the onyx tub deck. Robert Naik Photography.

A bespoke bathroom designed to meld into the vast greenery of the outdoors. White oak cabinetry, onyx countertops, and backsplash, custom black metal mirrors and textured natural stone floors. The water closet features wallpaper from Kale Tree shop.

Inspiration for a small eclectic kids bathroom in London with flat-panel cabinets, dark wood cabinets, an open shower, a wall-mount toilet, blue tile, subway tile, grey walls, ceramic floors, onyx benchtops, grey floor, white benchtops, a single vanity and a floating vanity.

Master Suite Interior
Photo of an expansive modern master bathroom in Toronto with flat-panel cabinets, grey cabinets, a corner tub, a double shower, a bidet, white tile, ceramic tile, grey walls, marble floors, a wall-mount sink, onyx benchtops, white floor, a hinged shower door, white benchtops, a shower seat, a single vanity, a built-in vanity, recessed and panelled walls.
Photo of an expansive modern master bathroom in Toronto with flat-panel cabinets, grey cabinets, a corner tub, a double shower, a bidet, white tile, ceramic tile, grey walls, marble floors, a wall-mount sink, onyx benchtops, white floor, a hinged shower door, white benchtops, a shower seat, a single vanity, a built-in vanity, recessed and panelled walls.
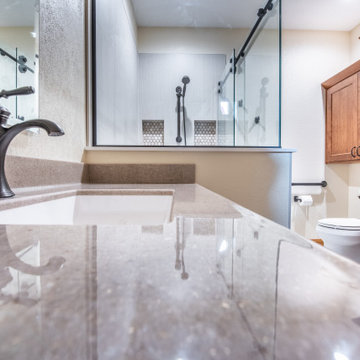
Their home is now more comfortable, attractive, and safe all thanks to this beautiful bathroom remodel
Design ideas for a mid-sized traditional master bathroom in Other with shaker cabinets, brown cabinets, a corner shower, a two-piece toilet, gray tile, porcelain tile, beige walls, vinyl floors, an integrated sink, onyx benchtops, beige floor, a hinged shower door, grey benchtops, a shower seat, a double vanity and a built-in vanity.
Design ideas for a mid-sized traditional master bathroom in Other with shaker cabinets, brown cabinets, a corner shower, a two-piece toilet, gray tile, porcelain tile, beige walls, vinyl floors, an integrated sink, onyx benchtops, beige floor, a hinged shower door, grey benchtops, a shower seat, a double vanity and a built-in vanity.
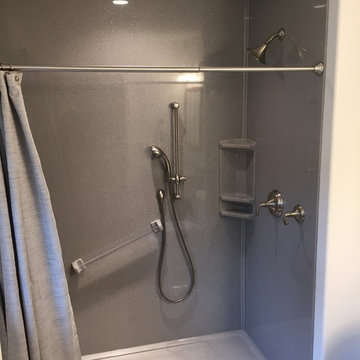
Onyx Collection Shower Unit -Silver Handicap Acessible
Woodland Cabinetry Portland -Rustic Alder- Sienna
Photo of a small transitional 3/4 bathroom in Other with raised-panel cabinets, brown cabinets, a curbless shower, a two-piece toilet, beige walls, an integrated sink, onyx benchtops, grey floor and a shower curtain.
Photo of a small transitional 3/4 bathroom in Other with raised-panel cabinets, brown cabinets, a curbless shower, a two-piece toilet, beige walls, an integrated sink, onyx benchtops, grey floor and a shower curtain.
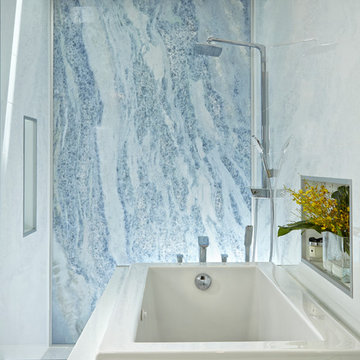
Home and Living Examiner said:
Modern renovation by J Design Group is stunning
J Design Group, an expert in luxury design, completed a new project in Tamarac, Florida, which involved the total interior remodeling of this home. We were so intrigued by the photos and design ideas, we decided to talk to J Design Group CEO, Jennifer Corredor. The concept behind the redesign was inspired by the client’s relocation.
Andrea Campbell: How did you get a feel for the client's aesthetic?
Jennifer Corredor: After a one-on-one with the Client, I could get a real sense of her aesthetics for this home and the type of furnishings she gravitated towards.
The redesign included a total interior remodeling of the client's home. All of this was done with the client's personal style in mind. Certain walls were removed to maximize the openness of the area and bathrooms were also demolished and reconstructed for a new layout. This included removing the old tiles and replacing with white 40” x 40” glass tiles for the main open living area which optimized the space immediately. Bedroom floors were dressed with exotic African Teak to introduce warmth to the space.
We also removed and replaced the outdated kitchen with a modern look and streamlined, state-of-the-art kitchen appliances. To introduce some color for the backsplash and match the client's taste, we introduced a splash of plum-colored glass behind the stove and kept the remaining backsplash with frosted glass. We then removed all the doors throughout the home and replaced with custom-made doors which were a combination of cherry with insert of frosted glass and stainless steel handles.
All interior lights were replaced with LED bulbs and stainless steel trims, including unique pendant and wall sconces that were also added. All bathrooms were totally gutted and remodeled with unique wall finishes, including an entire marble slab utilized in the master bath shower stall.
Once renovation of the home was completed, we proceeded to install beautiful high-end modern furniture for interior and exterior, from lines such as B&B Italia to complete a masterful design. One-of-a-kind and limited edition accessories and vases complimented the look with original art, most of which was custom-made for the home.
To complete the home, state of the art A/V system was introduced. The idea is always to enhance and amplify spaces in a way that is unique to the client and exceeds his/her expectations.
To see complete J Design Group featured article, go to: http://www.examiner.com/article/modern-renovation-by-j-design-group-is-stunning
Living Room,
Dining room,
Master Bedroom,
Master Bathroom,
Powder Bathroom,
Miami Interior Designers,
Miami Interior Designer,
Interior Designers Miami,
Interior Designer Miami,
Modern Interior Designers,
Modern Interior Designer,
Modern interior decorators,
Modern interior decorator,
Miami,
Contemporary Interior Designers,
Contemporary Interior Designer,
Interior design decorators,
Interior design decorator,
Interior Decoration and Design,
Black Interior Designers,
Black Interior Designer,
Interior designer,
Interior designers,
Home interior designers,
Home interior designer,
Daniel Newcomb
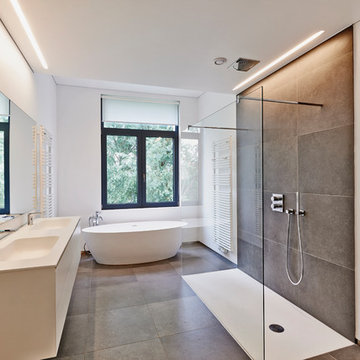
Rénovation de cette très belle salle de bain à Dijon.
Design ideas for a mid-sized contemporary master bathroom in Dijon with white cabinets, a drop-in tub, an open shower, a wall-mount toilet, gray tile, ceramic tile, white walls, ceramic floors, a console sink, onyx benchtops, grey floor, a shower curtain and white benchtops.
Design ideas for a mid-sized contemporary master bathroom in Dijon with white cabinets, a drop-in tub, an open shower, a wall-mount toilet, gray tile, ceramic tile, white walls, ceramic floors, a console sink, onyx benchtops, grey floor, a shower curtain and white benchtops.
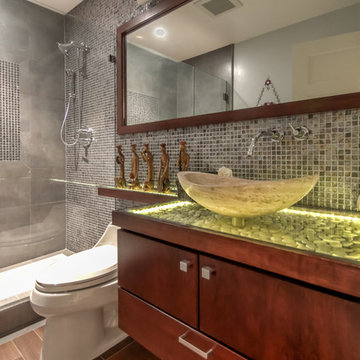
Mid-sized contemporary 3/4 bathroom in San Francisco with a vessel sink, flat-panel cabinets, dark wood cabinets, an alcove shower, gray tile, mosaic tile, a one-piece toilet, medium hardwood floors, onyx benchtops, brown floor, a hinged shower door and yellow benchtops.

Design Assistant - Zach Degnan
Design ideas for a mid-sized traditional master bathroom in Other with shaker cabinets, brown cabinets, a corner shower, a two-piece toilet, gray tile, porcelain tile, beige walls, vinyl floors, an integrated sink, onyx benchtops, beige floor, a hinged shower door, grey benchtops, a shower seat, a double vanity and a built-in vanity.
Design ideas for a mid-sized traditional master bathroom in Other with shaker cabinets, brown cabinets, a corner shower, a two-piece toilet, gray tile, porcelain tile, beige walls, vinyl floors, an integrated sink, onyx benchtops, beige floor, a hinged shower door, grey benchtops, a shower seat, a double vanity and a built-in vanity.
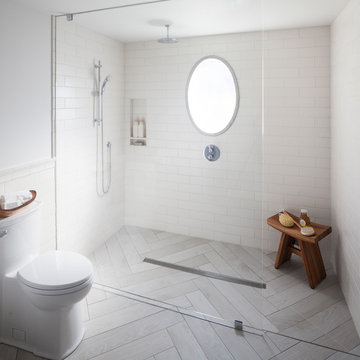
Curbless, open shower enclosure with Crossville 12 x 24 herringbone porcelain tile flooring.
Helynn Ospina Photography.
Photo of a mid-sized contemporary 3/4 bathroom in San Francisco with flat-panel cabinets, grey cabinets, a curbless shower, a one-piece toilet, white tile, ceramic tile, grey walls, ceramic floors, an undermount sink, onyx benchtops, grey floor and an open shower.
Photo of a mid-sized contemporary 3/4 bathroom in San Francisco with flat-panel cabinets, grey cabinets, a curbless shower, a one-piece toilet, white tile, ceramic tile, grey walls, ceramic floors, an undermount sink, onyx benchtops, grey floor and an open shower.
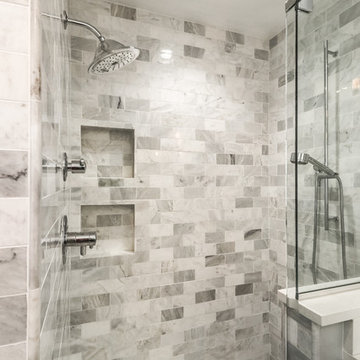
Design ideas for a mid-sized contemporary master bathroom in Kansas City with a two-piece toilet, gray tile, marble, grey walls, ceramic floors, an undermount sink, onyx benchtops, grey floor, a hinged shower door, shaker cabinets, dark wood cabinets, a corner shower and white benchtops.
All Toilets Bathroom Design Ideas with Onyx Benchtops
1