Bathroom Design Ideas with Ceramic Floors and Onyx Benchtops
Refine by:
Budget
Sort by:Popular Today
1 - 20 of 514 photos
Item 1 of 3

This Columbia, Missouri home’s master bathroom was a full gut remodel. Dimensions In Wood’s expert team handled everything including plumbing, electrical, tile work, cabinets, and more!
Electric, Heated Tile Floor
Starting at the bottom, this beautiful bathroom sports electrical radiant, in-floor heating beneath the wood styled non-slip tile. With the style of a hardwood and none of the drawbacks, this tile will always be warm, look beautiful, and be completely waterproof. The tile was also carried up onto the walls of the walk in shower.
Full Tile Low Profile Shower with all the comforts
A low profile Cloud Onyx shower base is very low maintenance and incredibly durable compared to plastic inserts. Running the full length of the wall is an Onyx shelf shower niche for shampoo bottles, soap and more. Inside a new shower system was installed including a shower head, hand sprayer, water controls, an in-shower safety grab bar for accessibility and a fold-down wooden bench seat.
Make-Up Cabinet
On your left upon entering this renovated bathroom a Make-Up Cabinet with seating makes getting ready easy. A full height mirror has light fixtures installed seamlessly for the best lighting possible. Finally, outlets were installed in the cabinets to hide away small appliances.
Every Master Bath needs a Dual Sink Vanity
The dual sink Onyx countertop vanity leaves plenty of space for two to get ready. The durable smooth finish is very easy to clean and will stand up to daily use without complaint. Two new faucets in black match the black hardware adorning Bridgewood factory cabinets.
Robern medicine cabinets were installed in both walls, providing additional mirrors and storage.
Contact Us Today to discuss Translating Your Master Bathroom Vision into a Reality.
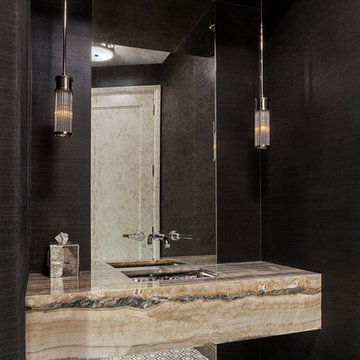
Powder room with floating onyx vanity
Design ideas for a mid-sized modern powder room in New York with open cabinets, ceramic floors, an undermount sink, onyx benchtops, multi-coloured floor and multi-coloured benchtops.
Design ideas for a mid-sized modern powder room in New York with open cabinets, ceramic floors, an undermount sink, onyx benchtops, multi-coloured floor and multi-coloured benchtops.
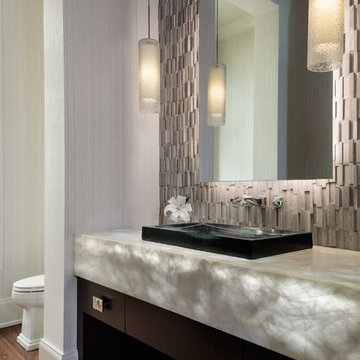
Interior Design by Sherri DuPont
Photography by Lori Hamilton
Photo of a mid-sized contemporary powder room in Miami with flat-panel cabinets, brown cabinets, ceramic floors, onyx benchtops, brown floor, gray tile, grey walls, a vessel sink and grey benchtops.
Photo of a mid-sized contemporary powder room in Miami with flat-panel cabinets, brown cabinets, ceramic floors, onyx benchtops, brown floor, gray tile, grey walls, a vessel sink and grey benchtops.
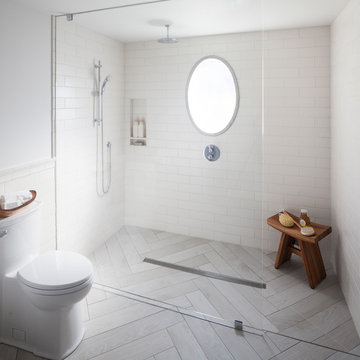
Curbless, open shower enclosure with Crossville 12 x 24 herringbone porcelain tile flooring.
Helynn Ospina Photography.
Photo of a mid-sized contemporary 3/4 bathroom in San Francisco with flat-panel cabinets, grey cabinets, a curbless shower, a one-piece toilet, white tile, ceramic tile, grey walls, ceramic floors, an undermount sink, onyx benchtops, grey floor and an open shower.
Photo of a mid-sized contemporary 3/4 bathroom in San Francisco with flat-panel cabinets, grey cabinets, a curbless shower, a one-piece toilet, white tile, ceramic tile, grey walls, ceramic floors, an undermount sink, onyx benchtops, grey floor and an open shower.
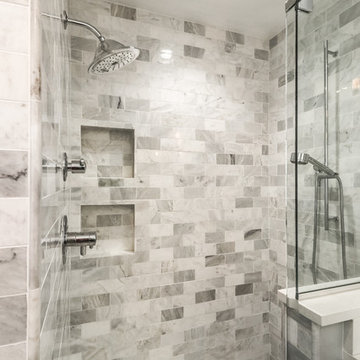
Design ideas for a mid-sized contemporary master bathroom in Kansas City with a two-piece toilet, gray tile, marble, grey walls, ceramic floors, an undermount sink, onyx benchtops, grey floor, a hinged shower door, shaker cabinets, dark wood cabinets, a corner shower and white benchtops.
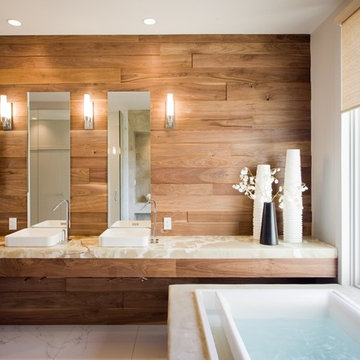
We designed this bathroom makeover for an episode of Bath Crashers on DIY. This is how they described the project: "A dreary gray bathroom gets a 180-degree transformation when Matt and his crew crash San Francisco. The space becomes a personal spa with an infinity tub that has a view of the Golden Gate Bridge. Marble floors and a marble shower kick up the luxury factor, and a walnut-plank wall adds richness to warm the space. To top off this makeover, the Bath Crashers team installs a 10-foot onyx countertop that glows at the flip of a switch." This was a lot of fun to participate in. Note the ceiling mounted tub filler. Photos by Mark Fordelon
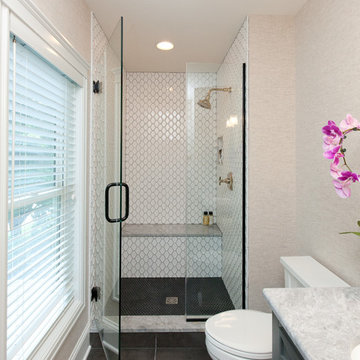
Charming bathroom with beautiful mosaic tile in the shower enclosed with a gorgeous glass shower door.
Meyer Design
Photos: Jody Kmetz
This is an example of a small country 3/4 bathroom in Chicago with grey cabinets, a two-piece toilet, beige walls, ceramic floors, an undermount sink, onyx benchtops, brown floor, a hinged shower door, grey benchtops, furniture-like cabinets, an alcove shower, white tile, ceramic tile, a shower seat, a single vanity, a freestanding vanity and wallpaper.
This is an example of a small country 3/4 bathroom in Chicago with grey cabinets, a two-piece toilet, beige walls, ceramic floors, an undermount sink, onyx benchtops, brown floor, a hinged shower door, grey benchtops, furniture-like cabinets, an alcove shower, white tile, ceramic tile, a shower seat, a single vanity, a freestanding vanity and wallpaper.
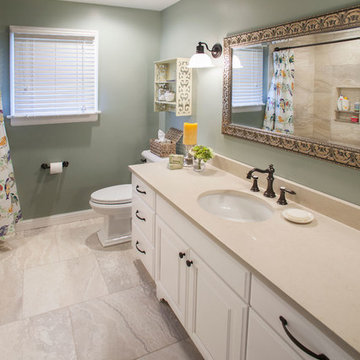
This Hall Bathroom remodel in Kirkwood near St. Louis is a shared space between two growing toddlers and the guest of homeowner’s who love to entertain.
Kohler’s Villager cast iron tub combined with a shower will last through the ever growing changes of the children as they move from bath to shower routines. Through the mirror is a “Roeser” standard, we always include a shower niche to house all the needs of shampoo and soap products- keeping the area free from clutter.
A Kohler comfort height toilet with slow-close seat from the Memoirs series has enough detail to fit the homeowner’s style, but contains clean enough lines creating cleaning ease.
Wellborn’s Select line in Maple with a White Glacier finish brightens the room. Adding furniture legs to the cabinet gives an upscale look of furniture without being too formal. The Kohler Caxton oval under mount sink creates more counter space for multiple toddlers and their needs. The counter top is Caesar stone in Dreamy Marfil.
Installing 24” X 24” Ceramic Tile with colorful movement on the floor gave the illusion of a much wider bathroom. Installing the same tile in the bath surround in a smaller version (12” X 24”) added continuity without distraction. Warming the bathroom with oil rubbed bronze Moen fixtures in the Weymouth series and Top Knobs hardware in the same finish pulls the design all together with stunning detail.
Roeser Home Remodeling is located in Kirkwood, convenient for the St. Louis area. Please call us today at 314-822-0839 or fill out our contact form to discuss your bathroom remodel
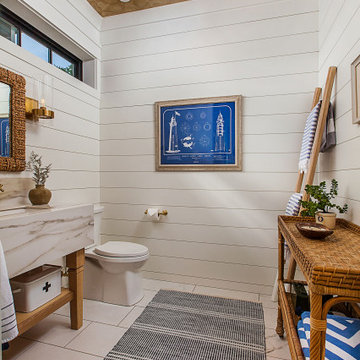
Powder room with marble floor and sink/vanity.
Mid-sized beach style bathroom in Detroit with white walls, ceramic floors, a single vanity, wood, planked wall panelling, onyx benchtops, white floor and a freestanding vanity.
Mid-sized beach style bathroom in Detroit with white walls, ceramic floors, a single vanity, wood, planked wall panelling, onyx benchtops, white floor and a freestanding vanity.
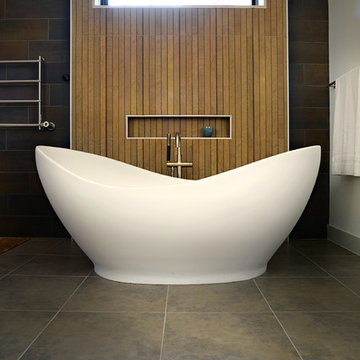
Master bathroom with floating vanities and undermount lights create an elegant and calming space. The dark brown cabinets and stone countertops stand out against the lighter brown tile and white walls. Integrated lighting in the mirrors provides precise, clean light. This retreat features a free-standing deep soaker tun and a frameless shower with towel warmer nearby.
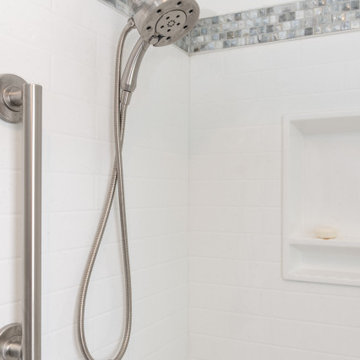
Design ideas for a small traditional master bathroom in St Louis with raised-panel cabinets, white cabinets, an alcove shower, a two-piece toilet, white tile, subway tile, blue walls, ceramic floors, an integrated sink, onyx benchtops, white floor, a sliding shower screen, white benchtops, a shower seat, a single vanity and a built-in vanity.
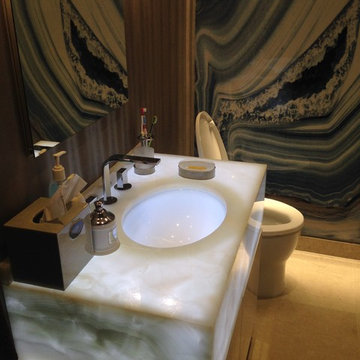
This is an example of a mid-sized contemporary master bathroom in New York with flat-panel cabinets, dark wood cabinets, a one-piece toilet, white tile, black tile, brown walls, ceramic floors, a wall-mount sink, marble, onyx benchtops and beige floor.
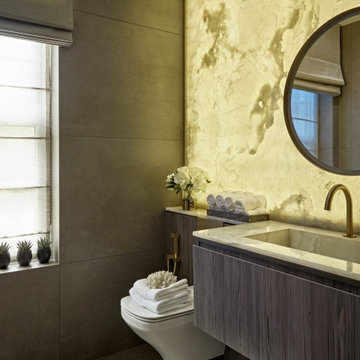
Cloakroom
Design ideas for a small contemporary powder room in London with flat-panel cabinets, a wall-mount toilet, ceramic tile, ceramic floors, onyx benchtops, grey floor, grey cabinets, gray tile, white tile, an integrated sink, white benchtops and a floating vanity.
Design ideas for a small contemporary powder room in London with flat-panel cabinets, a wall-mount toilet, ceramic tile, ceramic floors, onyx benchtops, grey floor, grey cabinets, gray tile, white tile, an integrated sink, white benchtops and a floating vanity.
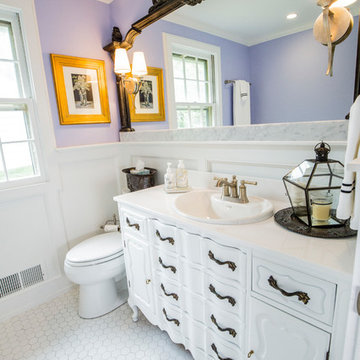
Reuse of homeowners furniture piece (painted white), with onyx top and self rimming sink. New tub and wainscoting, custom built-in storage above the tub. Custom mirror made for existing mirror frame that was cut down to fit the existing bathroom space.
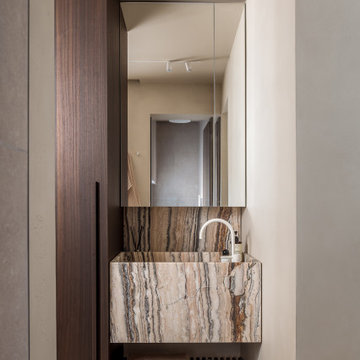
Inspiration for a small scandinavian 3/4 bathroom in Paris with beaded inset cabinets, brown cabinets, a curbless shower, beige tile, ceramic tile, ceramic floors, onyx benchtops, beige floor, a hinged shower door, beige benchtops, a shower seat, a single vanity and a built-in vanity.
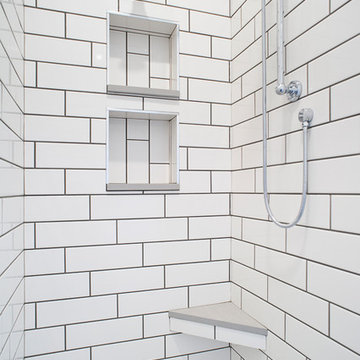
Cipher Imaging
This is an example of a large transitional master bathroom in Other with shaker cabinets, green cabinets, a drop-in tub, an open shower, a two-piece toilet, white tile, subway tile, grey walls, ceramic floors, an integrated sink, onyx benchtops, beige floor, an open shower and white benchtops.
This is an example of a large transitional master bathroom in Other with shaker cabinets, green cabinets, a drop-in tub, an open shower, a two-piece toilet, white tile, subway tile, grey walls, ceramic floors, an integrated sink, onyx benchtops, beige floor, an open shower and white benchtops.
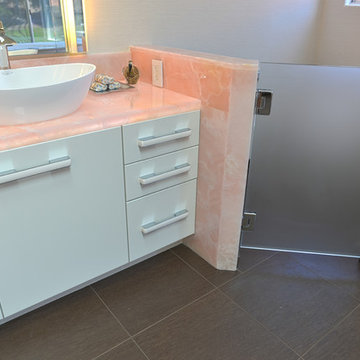
Backlit Slab Pink Onyx (slabs from Tutto Marmo), Slab Pink Onyx on Shower walls/bench/ponywall, recessed and surface mounted Robern medicine cabinets (lighted and powered), Dura Supreme cabinetry with custom pulls, freestanding BainUltra Ora tub with remote Geysair subfloor pump (cleverly located under a base cabinet with in floor access), floor mounted tub filler with wand, Vessel sinks with AquaBrass faucets, Zero Threshold shower with CalFaucets 6" tiled drain, smooth wall conversion with wallpaper, powered skylight, frameless shower with 1/2" low iron glass, privacy toilet door with 1/2" low iron acid etch finish, custom designed Italian glass tile, chandeliers and pendants and Toto's "do everything under the sun" electronic toilet with remote.
Photos by: Kerry W. Taylor

Inspiration for a small eclectic kids bathroom in London with flat-panel cabinets, dark wood cabinets, an open shower, a wall-mount toilet, blue tile, subway tile, grey walls, ceramic floors, onyx benchtops, grey floor, white benchtops, a single vanity and a floating vanity.
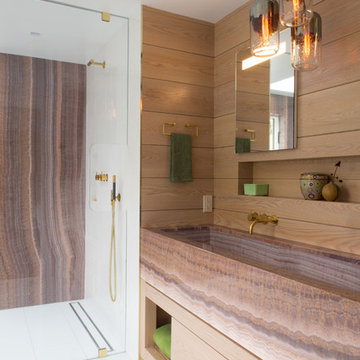
Custom white oak shiplap wall paneling to the ceiling give the vanity a natural and modern presence.. The large trough style sink in purple onyx highlights the beauty of the stone. With Niche Modern pendant lights and Vola wall mounted plumbing.
Photography by Meredith Heuer
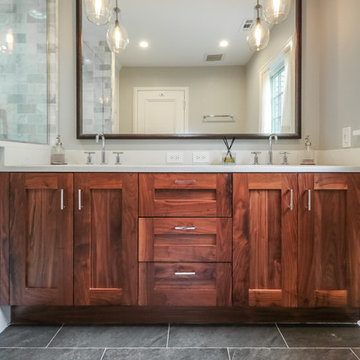
Mid-sized contemporary master bathroom in Kansas City with recessed-panel cabinets, medium wood cabinets, a two-piece toilet, gray tile, marble, grey walls, ceramic floors, an undermount sink, onyx benchtops, grey floor, a hinged shower door, a corner shower and white benchtops.
Bathroom Design Ideas with Ceramic Floors and Onyx Benchtops
1

