Bathroom Design Ideas with Limestone Benchtops and Onyx Benchtops
Refine by:
Budget
Sort by:Popular Today
1 - 20 of 10,100 photos
Item 1 of 3

The floor plan of the powder room was left unchanged and the focus was directed at refreshing the space. The green slate vanity ties the powder room to the laundry, creating unison within this beautiful South-East Melbourne home. With brushed nickel features and an arched mirror, Jeyda has left us swooning over this timeless and luxurious bathroom

Graced with character and a history, this grand merchant’s terrace was restored and expanded to suit the demands of a family of five.
Design ideas for a large contemporary bathroom in Sydney with light wood cabinets, a freestanding tub, an open shower, subway tile, limestone floors, limestone benchtops, a double vanity and a floating vanity.
Design ideas for a large contemporary bathroom in Sydney with light wood cabinets, a freestanding tub, an open shower, subway tile, limestone floors, limestone benchtops, a double vanity and a floating vanity.

This Columbia, Missouri home’s master bathroom was a full gut remodel. Dimensions In Wood’s expert team handled everything including plumbing, electrical, tile work, cabinets, and more!
Electric, Heated Tile Floor
Starting at the bottom, this beautiful bathroom sports electrical radiant, in-floor heating beneath the wood styled non-slip tile. With the style of a hardwood and none of the drawbacks, this tile will always be warm, look beautiful, and be completely waterproof. The tile was also carried up onto the walls of the walk in shower.
Full Tile Low Profile Shower with all the comforts
A low profile Cloud Onyx shower base is very low maintenance and incredibly durable compared to plastic inserts. Running the full length of the wall is an Onyx shelf shower niche for shampoo bottles, soap and more. Inside a new shower system was installed including a shower head, hand sprayer, water controls, an in-shower safety grab bar for accessibility and a fold-down wooden bench seat.
Make-Up Cabinet
On your left upon entering this renovated bathroom a Make-Up Cabinet with seating makes getting ready easy. A full height mirror has light fixtures installed seamlessly for the best lighting possible. Finally, outlets were installed in the cabinets to hide away small appliances.
Every Master Bath needs a Dual Sink Vanity
The dual sink Onyx countertop vanity leaves plenty of space for two to get ready. The durable smooth finish is very easy to clean and will stand up to daily use without complaint. Two new faucets in black match the black hardware adorning Bridgewood factory cabinets.
Robern medicine cabinets were installed in both walls, providing additional mirrors and storage.
Contact Us Today to discuss Translating Your Master Bathroom Vision into a Reality.
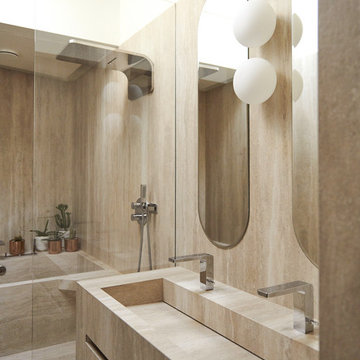
Nous sommes très fiers de cette réalisation. Elle nous a permis de travailler sur un projet unique et très luxe. La conception a été réalisée par Light is Design, et nous nous sommes occupés de l'exécution des travaux.

A bespoke bathroom designed to meld into the vast greenery of the outdoors. White oak cabinetry, limestone countertops and backsplash, custom black metal mirrors, and natural stone floors.
The water closet features wallpaper from Kale Tree. www.kaletree.com

Design Assistant - Zach Degnan
Design ideas for a mid-sized traditional master bathroom in Other with shaker cabinets, brown cabinets, a corner shower, a two-piece toilet, gray tile, porcelain tile, beige walls, vinyl floors, an integrated sink, onyx benchtops, beige floor, a hinged shower door, grey benchtops, a shower seat, a double vanity and a built-in vanity.
Design ideas for a mid-sized traditional master bathroom in Other with shaker cabinets, brown cabinets, a corner shower, a two-piece toilet, gray tile, porcelain tile, beige walls, vinyl floors, an integrated sink, onyx benchtops, beige floor, a hinged shower door, grey benchtops, a shower seat, a double vanity and a built-in vanity.
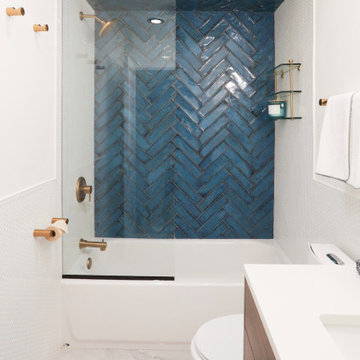
This is an example of a small transitional master bathroom in Chicago with flat-panel cabinets, brown cabinets, an alcove tub, a shower/bathtub combo, a one-piece toilet, blue tile, ceramic tile, white walls, porcelain floors, a drop-in sink, onyx benchtops, grey floor, a sliding shower screen, white benchtops, an enclosed toilet, a single vanity and a freestanding vanity.
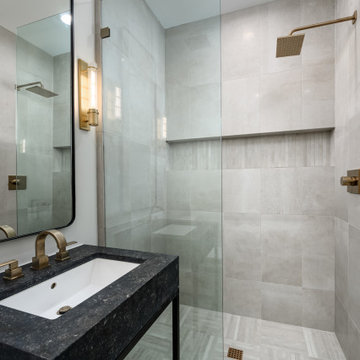
Inspiration for a small modern bathroom in Phoenix with a curbless shower, porcelain tile, limestone benchtops and a freestanding vanity.
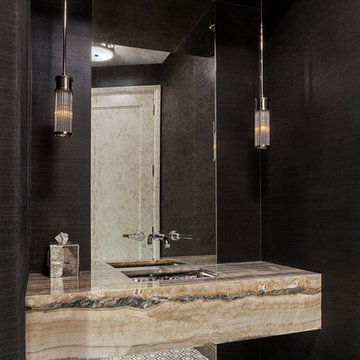
Powder room with floating onyx vanity
Design ideas for a mid-sized modern powder room in New York with open cabinets, ceramic floors, an undermount sink, onyx benchtops, multi-coloured floor and multi-coloured benchtops.
Design ideas for a mid-sized modern powder room in New York with open cabinets, ceramic floors, an undermount sink, onyx benchtops, multi-coloured floor and multi-coloured benchtops.
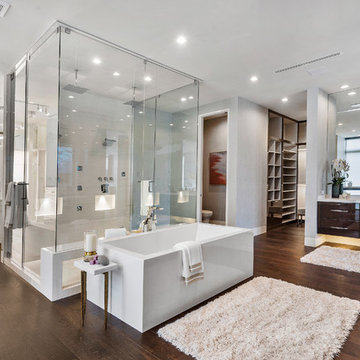
Fully integrated Signature Estate featuring Creston controls and Crestron panelized lighting, and Crestron motorized shades and draperies, whole-house audio and video, HVAC, voice and video communication atboth both the front door and gate. Modern, warm, and clean-line design, with total custom details and finishes. The front includes a serene and impressive atrium foyer with two-story floor to ceiling glass walls and multi-level fire/water fountains on either side of the grand bronze aluminum pivot entry door. Elegant extra-large 47'' imported white porcelain tile runs seamlessly to the rear exterior pool deck, and a dark stained oak wood is found on the stairway treads and second floor. The great room has an incredible Neolith onyx wall and see-through linear gas fireplace and is appointed perfectly for views of the zero edge pool and waterway. The center spine stainless steel staircase has a smoked glass railing and wood handrail. Master bath features freestanding tub and double steam shower.
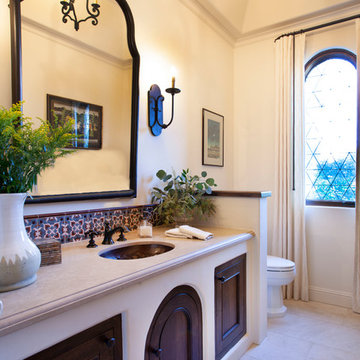
Ed Gohlich
This is an example of a mediterranean 3/4 bathroom in San Diego with recessed-panel cabinets, brown cabinets, a one-piece toilet, terra-cotta tile, white walls, limestone floors, an undermount sink, limestone benchtops, beige floor and beige benchtops.
This is an example of a mediterranean 3/4 bathroom in San Diego with recessed-panel cabinets, brown cabinets, a one-piece toilet, terra-cotta tile, white walls, limestone floors, an undermount sink, limestone benchtops, beige floor and beige benchtops.
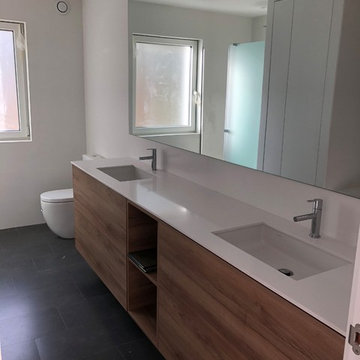
Photo of a mid-sized contemporary master bathroom in Barcelona with recessed-panel cabinets, dark wood cabinets, a drop-in tub, a curbless shower, white tile, ceramic tile, white walls, ceramic floors, an integrated sink, limestone benchtops, black floor, a sliding shower screen and white benchtops.
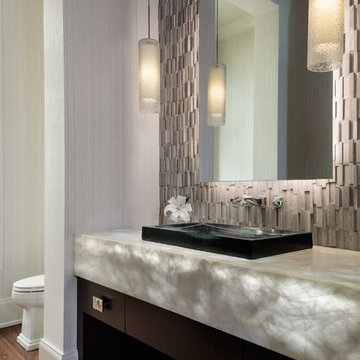
Interior Design by Sherri DuPont
Photography by Lori Hamilton
Photo of a mid-sized contemporary powder room in Miami with flat-panel cabinets, brown cabinets, ceramic floors, onyx benchtops, brown floor, gray tile, grey walls, a vessel sink and grey benchtops.
Photo of a mid-sized contemporary powder room in Miami with flat-panel cabinets, brown cabinets, ceramic floors, onyx benchtops, brown floor, gray tile, grey walls, a vessel sink and grey benchtops.
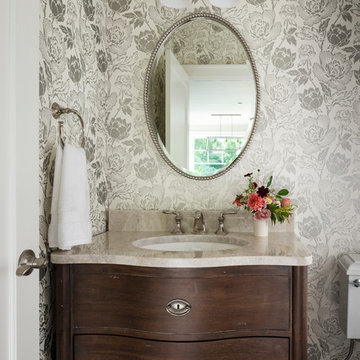
In the prestigious Enatai neighborhood in Bellevue, this mid 90’s home was in need of updating. Bringing this home from a bleak spec project to the feeling of a luxurious custom home took partnering with an amazing interior designer and our specialists in every field. Everything about this home now fits the life and style of the homeowner and is a balance of the finer things with quaint farmhouse styling.
RW Anderson Homes is the premier home builder and remodeler in the Seattle and Bellevue area. Distinguished by their excellent team, and attention to detail, RW Anderson delivers a custom tailored experience for every customer. Their service to clients has earned them a great reputation in the industry for taking care of their customers.
Working with RW Anderson Homes is very easy. Their office and design team work tirelessly to maximize your goals and dreams in order to create finished spaces that aren’t only beautiful, but highly functional for every customer. In an industry known for false promises and the unexpected, the team at RW Anderson is professional and works to present a clear and concise strategy for every project. They take pride in their references and the amount of direct referrals they receive from past clients.
RW Anderson Homes would love the opportunity to talk with you about your home or remodel project today. Estimates and consultations are always free. Call us now at 206-383-8084 or email Ryan@rwandersonhomes.com.
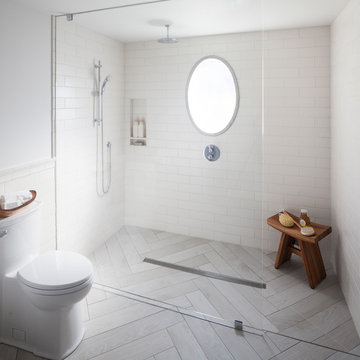
Curbless, open shower enclosure with Crossville 12 x 24 herringbone porcelain tile flooring.
Helynn Ospina Photography.
Photo of a mid-sized contemporary 3/4 bathroom in San Francisco with flat-panel cabinets, grey cabinets, a curbless shower, a one-piece toilet, white tile, ceramic tile, grey walls, ceramic floors, an undermount sink, onyx benchtops, grey floor and an open shower.
Photo of a mid-sized contemporary 3/4 bathroom in San Francisco with flat-panel cabinets, grey cabinets, a curbless shower, a one-piece toilet, white tile, ceramic tile, grey walls, ceramic floors, an undermount sink, onyx benchtops, grey floor and an open shower.
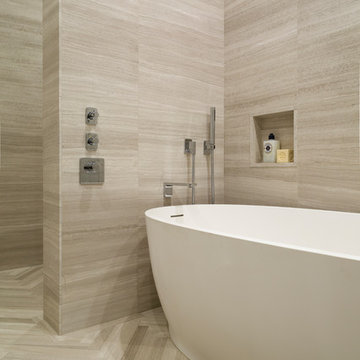
(photographed for Artistic Tile)
Custom-cut Vestige Cloud Limestone covers this master bath from head to toe. Serene and inviting.
Photo of a small modern master bathroom in New York with a freestanding tub, beige tile, limestone, beige walls, limestone floors, limestone benchtops and beige floor.
Photo of a small modern master bathroom in New York with a freestanding tub, beige tile, limestone, beige walls, limestone floors, limestone benchtops and beige floor.
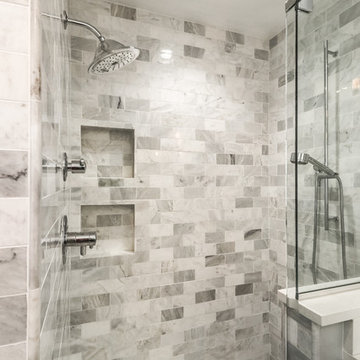
Design ideas for a mid-sized contemporary master bathroom in Kansas City with a two-piece toilet, gray tile, marble, grey walls, ceramic floors, an undermount sink, onyx benchtops, grey floor, a hinged shower door, shaker cabinets, dark wood cabinets, a corner shower and white benchtops.
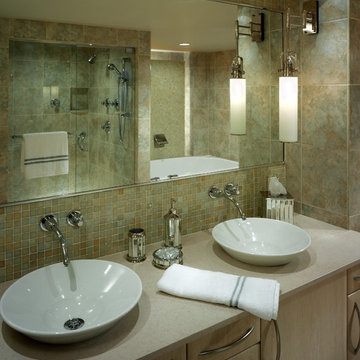
Massery Photography, Inc.
Photo of a large contemporary master bathroom in Other with light wood cabinets, a drop-in tub, a double shower, a one-piece toilet, green tile, glass sheet wall, limestone floors, a vessel sink, limestone benchtops, flat-panel cabinets and green walls.
Photo of a large contemporary master bathroom in Other with light wood cabinets, a drop-in tub, a double shower, a one-piece toilet, green tile, glass sheet wall, limestone floors, a vessel sink, limestone benchtops, flat-panel cabinets and green walls.
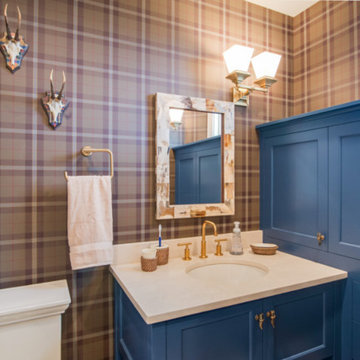
Photo of a mid-sized transitional bathroom in Boston with shaker cabinets, blue cabinets, multi-coloured walls, an undermount sink and limestone benchtops.
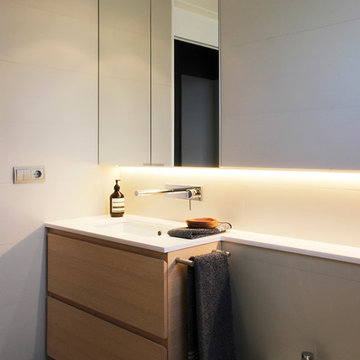
Iñaki Iglesias San Pablo
Design ideas for a small modern master bathroom in Madrid with flat-panel cabinets, grey cabinets, a curbless shower, a wall-mount toilet, white tile, ceramic tile, grey walls, ceramic floors, an undermount sink and limestone benchtops.
Design ideas for a small modern master bathroom in Madrid with flat-panel cabinets, grey cabinets, a curbless shower, a wall-mount toilet, white tile, ceramic tile, grey walls, ceramic floors, an undermount sink and limestone benchtops.
Bathroom Design Ideas with Limestone Benchtops and Onyx Benchtops
1

